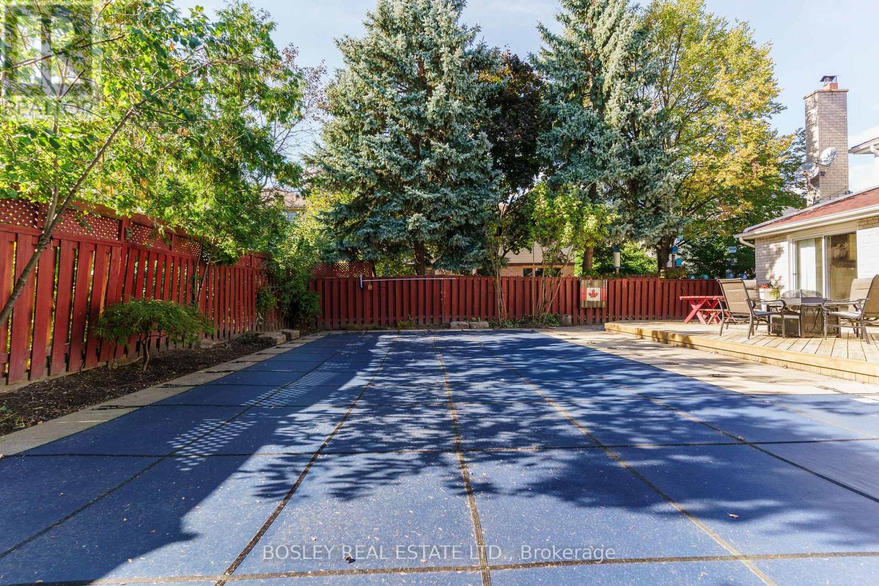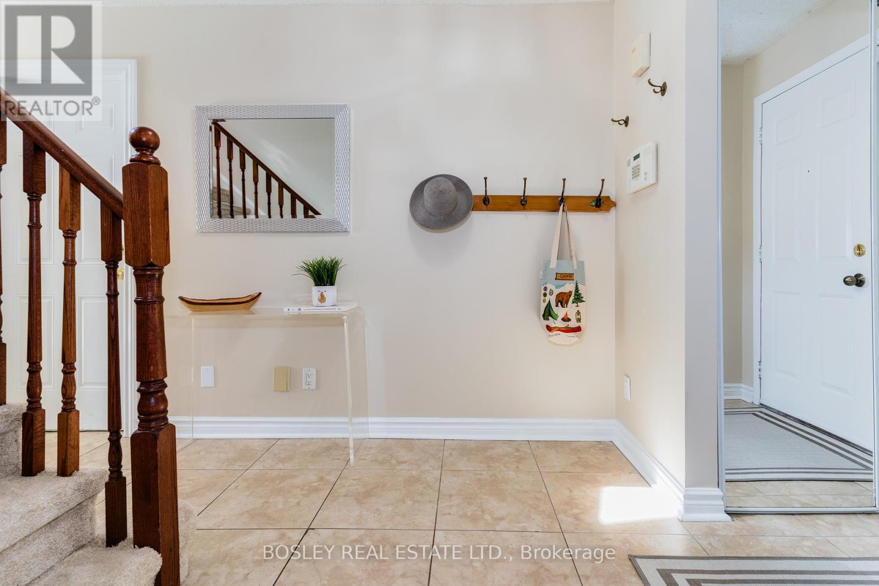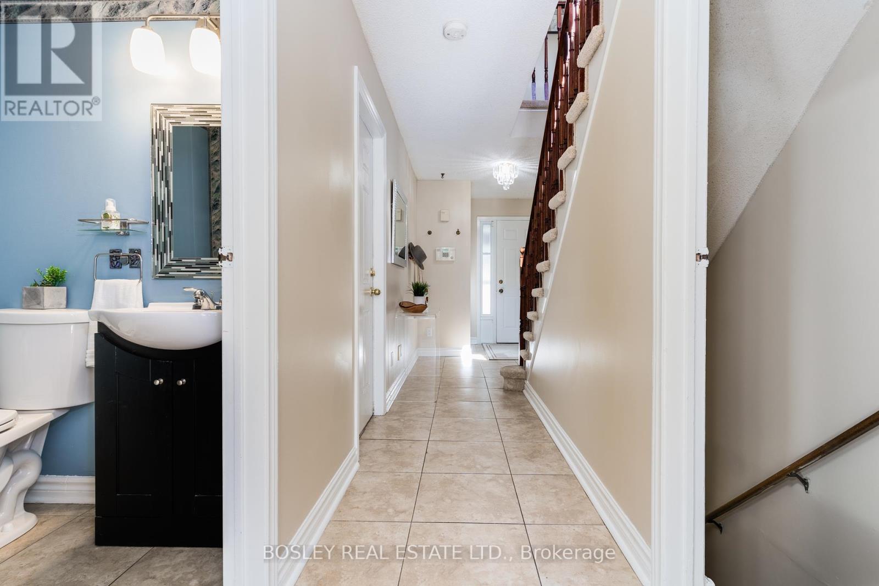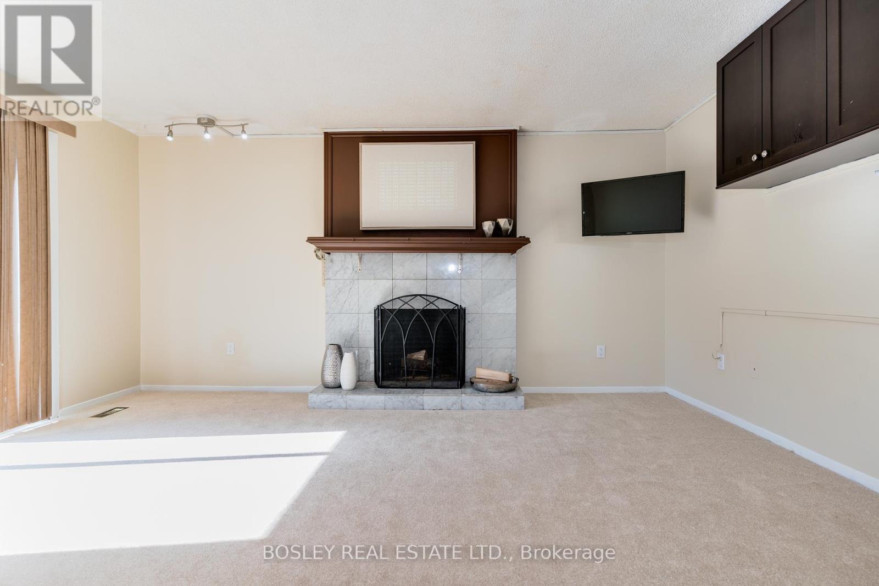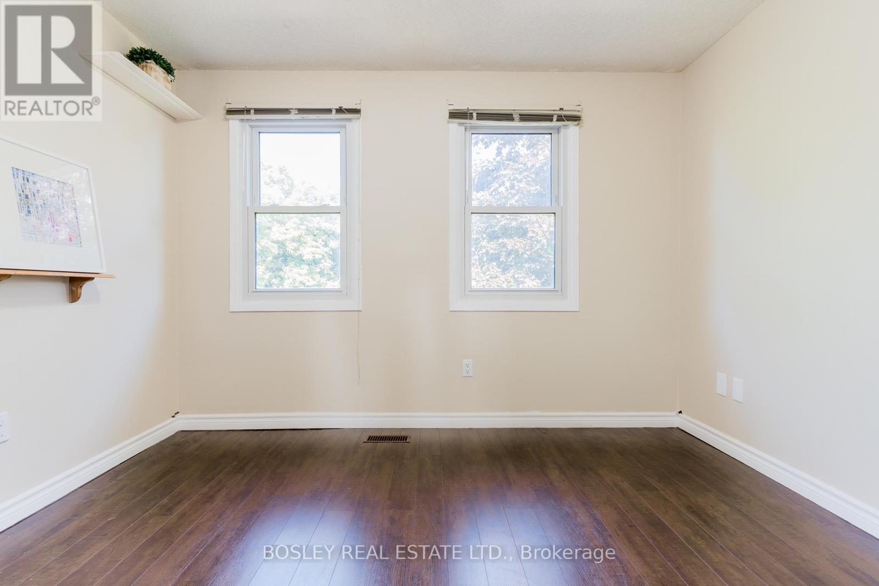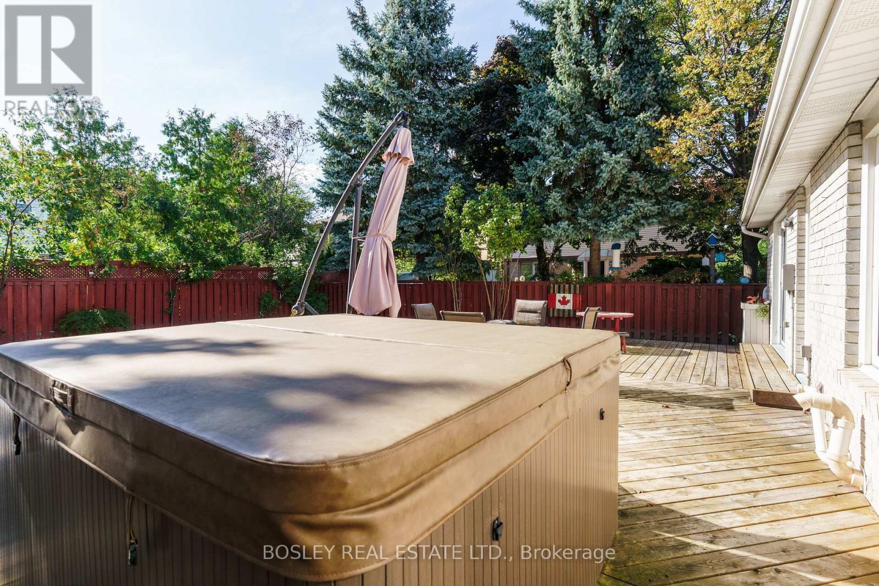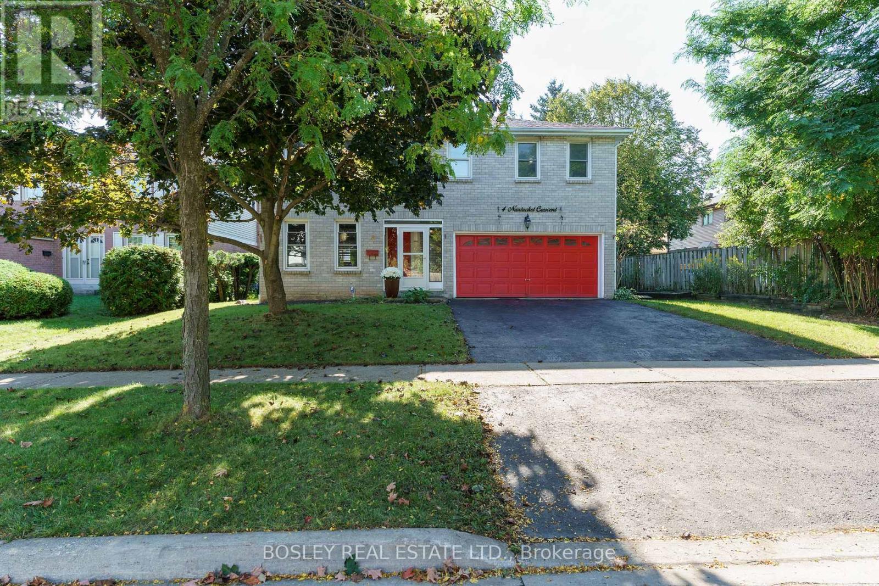5 Bedroom
4 Bathroom
Fireplace
Inground Pool
Central Air Conditioning
Forced Air
$999,000
Exceptional Value! Priced for a Quick Sale! Incredible Opportunity to own This Move-In-Ready, Two-Story Gem Offers 2,134 Sq Ft Of Living Space Above Grade, Plus An Additional 1,034 Sq Ft In The Basement, Giving You A Total Of 3,168 Sq Ft To Enjoy. Situated On An Expansive 58 X 110 Ft Lot, This Property Offers Ample Room Both Inside And Out. Nestled On A Quiet, Tree-Lined Street In The Desirable 'N' Section, This Freshly Painted 4+1 Bedroom Detached Home Is Perfect For Family Living. The Light-Filled Main-Floor Family Room, With Brand-New Carpeting And A Cozy Wood-Burning Fireplace, Is Ideal For Relaxing Evenings. Step Outside To Your Private, Fully Fenced Backyard Oasis, Surrounded By Mature Trees, Featuring A Hot Tub (2018) And Saltwater Swimming Pool (2012) For Endless Fun And Relaxation. Upstairs, A Wide Staircase Leads To 4 Spacious Bedrooms, Including A Primary Suite Complete With An Ensuite Featuring An Extra-Large Jacuzzi Tub And A Separate Shower. Need More Space? The Large Basement Den Can Easily Become A 6th Bedroom, Still Leaving Ample Room For An Additional Family Recreation Area. The Spacious Basement Has Potential For A Two-Bedroom Apartment Offering Flexibility For Extra Income Or An In-Law Suite: Buyer to do own Due Diligence. The Freshly Painted Double Garage Offers Direct Access To The Home For Added Convenience. Don't Miss This Incredible Opportunity To Own A Large Versatile, Family Home! A Must-See That Won't Disappoint! **Virtually Staged** **** EXTRAS **** OPEN HOUSE - SATURDAY OCT 19TH 12pm - 4pm (id:50976)
Open House
This property has open houses!
Starts at:
12:00 pm
Ends at:
4:00 pm
Property Details
|
MLS® Number
|
W9398316 |
|
Property Type
|
Single Family |
|
Community Name
|
Westgate |
|
Amenities Near By
|
Park, Place Of Worship, Public Transit, Schools |
|
Parking Space Total
|
6 |
|
Pool Type
|
Inground Pool |
Building
|
Bathroom Total
|
4 |
|
Bedrooms Above Ground
|
4 |
|
Bedrooms Below Ground
|
1 |
|
Bedrooms Total
|
5 |
|
Basement Development
|
Finished |
|
Basement Type
|
N/a (finished) |
|
Construction Style Attachment
|
Detached |
|
Cooling Type
|
Central Air Conditioning |
|
Exterior Finish
|
Brick |
|
Fireplace Present
|
Yes |
|
Flooring Type
|
Carpeted, Tile, Laminate |
|
Half Bath Total
|
1 |
|
Heating Fuel
|
Natural Gas |
|
Heating Type
|
Forced Air |
|
Stories Total
|
2 |
|
Type
|
House |
|
Utility Water
|
Municipal Water |
Parking
Land
|
Acreage
|
No |
|
Land Amenities
|
Park, Place Of Worship, Public Transit, Schools |
|
Sewer
|
Sanitary Sewer |
|
Size Depth
|
110 Ft ,9 In |
|
Size Frontage
|
58 Ft ,5 In |
|
Size Irregular
|
58.45 X 110.8 Ft ; Narrows To Rear |
|
Size Total Text
|
58.45 X 110.8 Ft ; Narrows To Rear |
Rooms
| Level |
Type |
Length |
Width |
Dimensions |
|
Second Level |
Primary Bedroom |
4.89 m |
5.07 m |
4.89 m x 5.07 m |
|
Second Level |
Bedroom 2 |
3.64 m |
3.79 m |
3.64 m x 3.79 m |
|
Second Level |
Bedroom 3 |
3.66 m |
3.05 m |
3.66 m x 3.05 m |
|
Second Level |
Bedroom 4 |
3.45 m |
2.77 m |
3.45 m x 2.77 m |
|
Basement |
Bedroom 5 |
3.47 m |
3.61 m |
3.47 m x 3.61 m |
|
Basement |
Den |
4.65 m |
3.35 m |
4.65 m x 3.35 m |
|
Basement |
Recreational, Games Room |
5.47 m |
7.28 m |
5.47 m x 7.28 m |
|
Main Level |
Living Room |
3.4918 m |
2.41 m |
3.4918 m x 2.41 m |
|
Main Level |
Dining Room |
3.53 m |
3.05 m |
3.53 m x 3.05 m |
|
Main Level |
Kitchen |
5.47 m |
3.47 m |
5.47 m x 3.47 m |
|
Main Level |
Family Room |
3.64 m |
4.95 m |
3.64 m x 4.95 m |
|
Main Level |
Laundry Room |
1.83 m |
2.41 m |
1.83 m x 2.41 m |
https://www.realtor.ca/real-estate/27547048/4-nantucket-crescent-brampton-westgate-westgate





