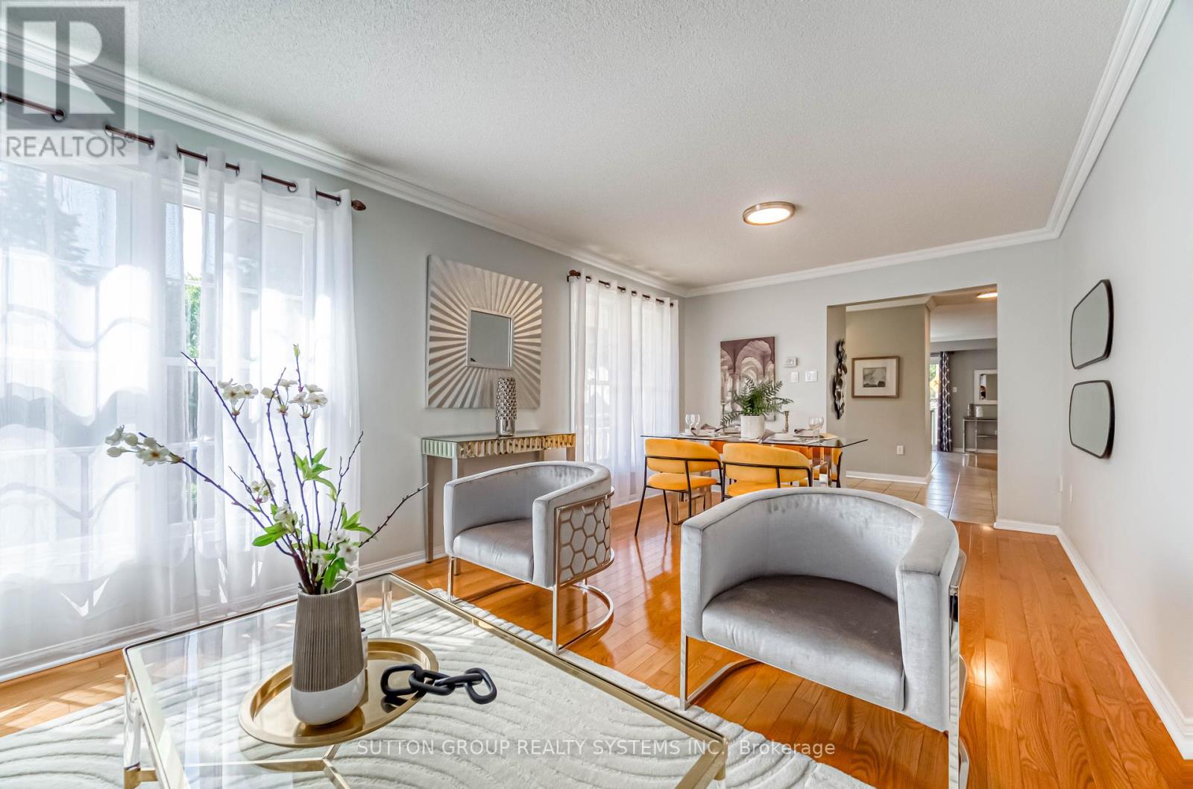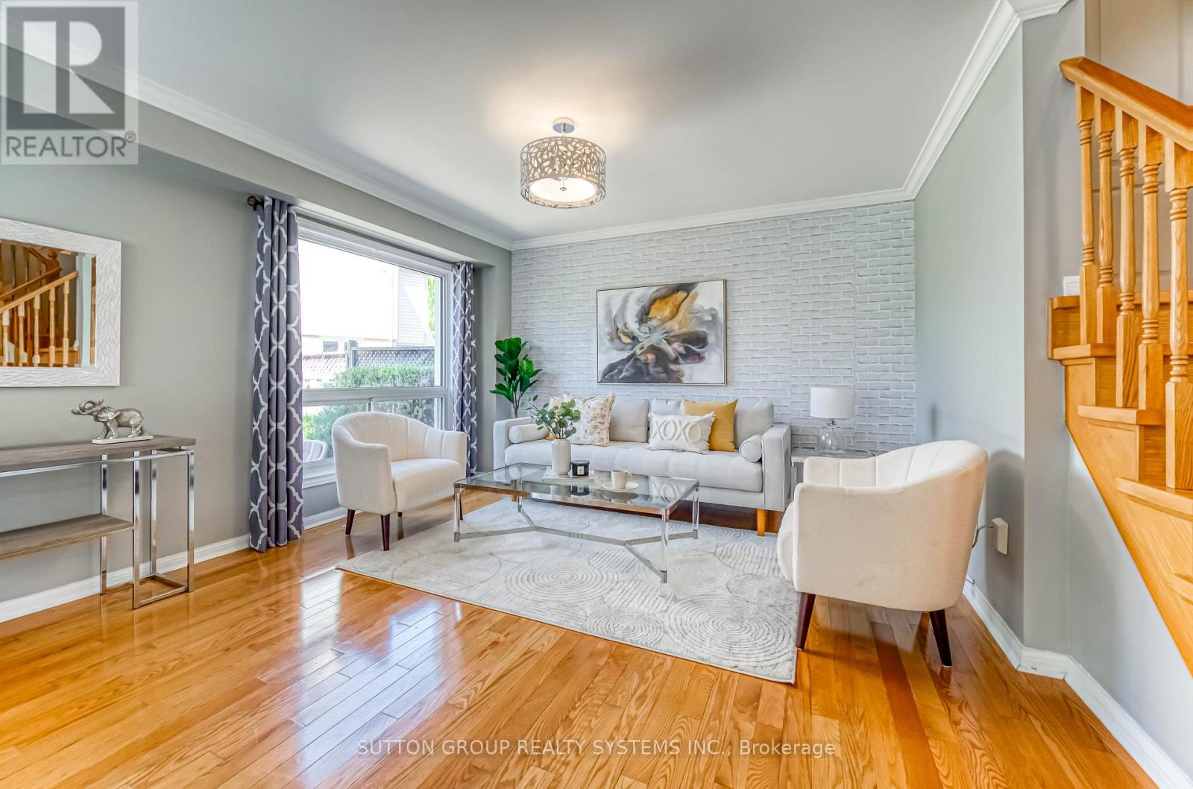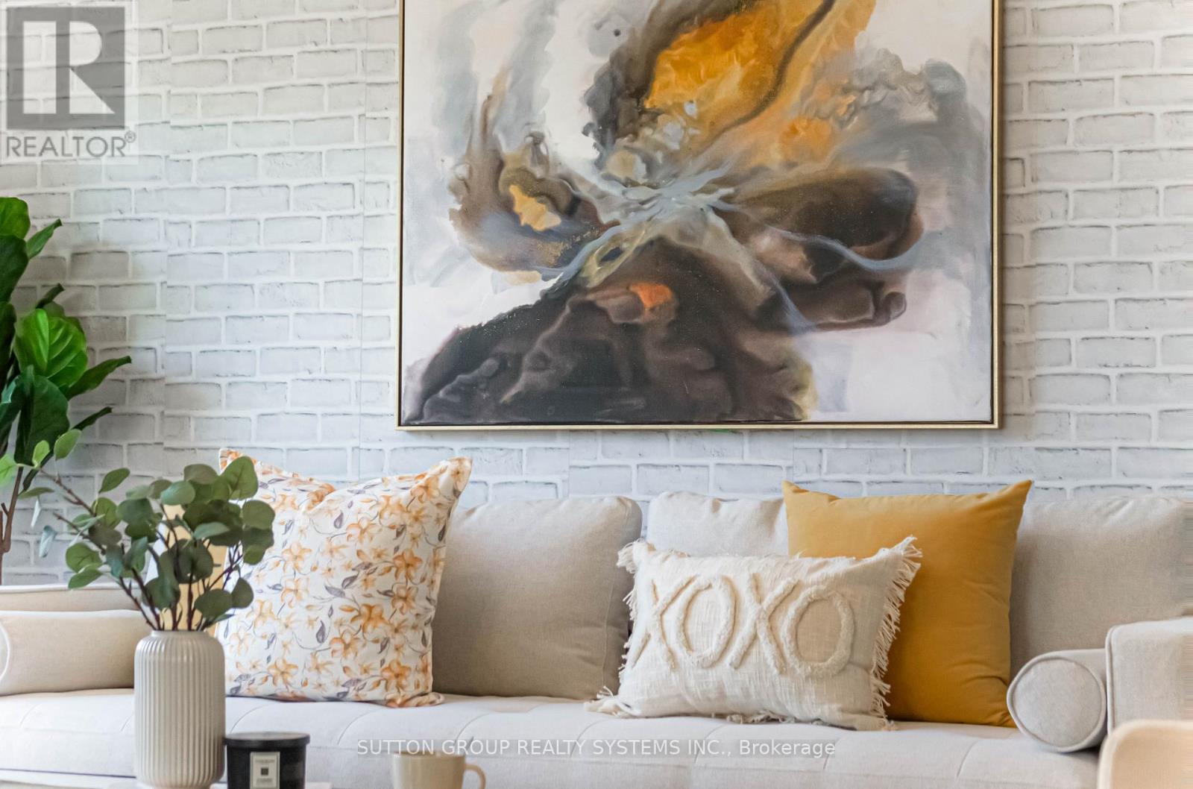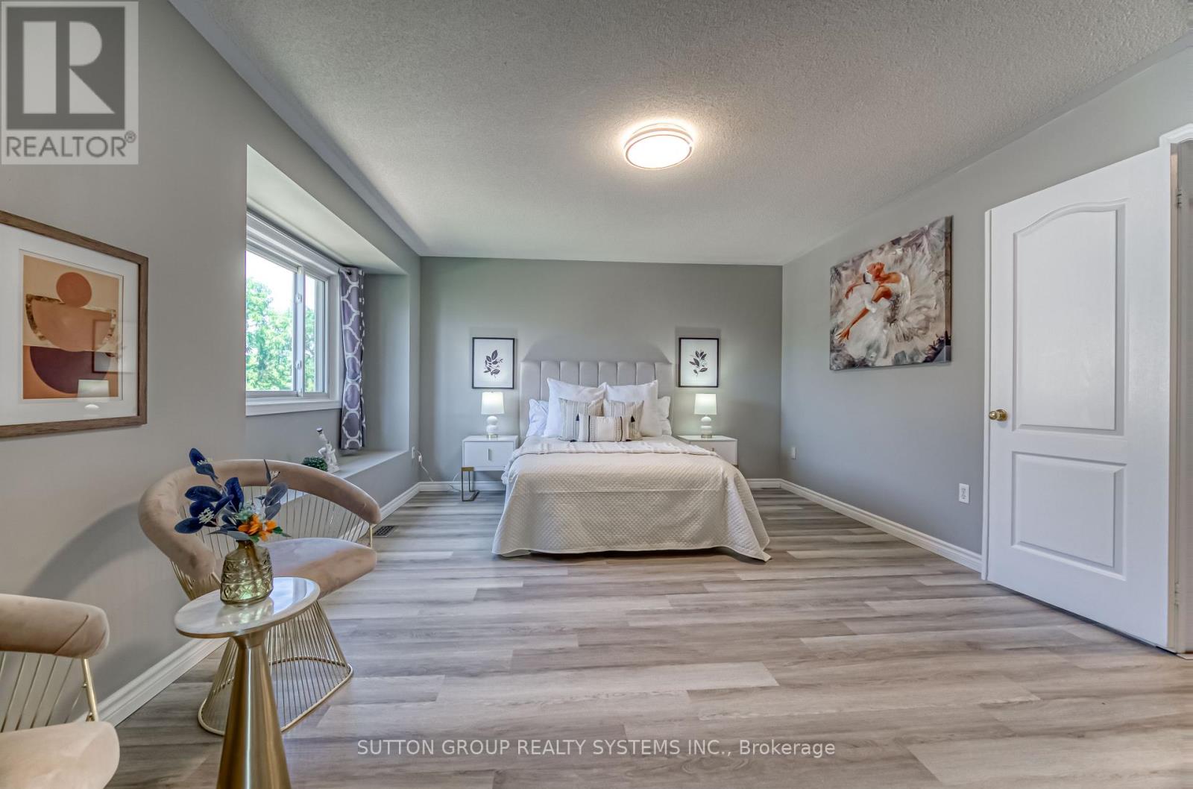3 Bedroom
3 Bathroom
Central Air Conditioning
Forced Air
Landscaped
$1,128,000
Step Into This Beautifully Maintained Townhome, Offering 1,918 sq. ft. Of Bright, Above-ground Living Space. The Open-concept Living And Dining Area, Complete With Gleaming Hardwood Floors, Provides The Perfect Setting For Entertaining Family And Friends. To The Left Of The Welcoming Entryway, You'll Find A Chefs Kitchen With Timeless White Cabinetry, Ceramic Flooring, And Updated Countertops (2021). Adjacent To The Kitchen Is A Cozy Family Room, Ideal For Relaxing. Step Outside To Your Private, Low-maintenance Patio Featuring Patterned Concrete And Flourishing PerennialsNo Lawn Care Needed!Notable Upgrades Include: Roof (2017), Water Heater (2020), Kitchen Appliances (2020), Washer & Dryer (2019), Modern Light Fixtures (2020)A perfect Blend Of Comfort, Style, And Convenience In A Highly Desirable Location! **** EXTRAS **** 1918 Sf (id:50976)
Property Details
|
MLS® Number
|
W9397848 |
|
Property Type
|
Single Family |
|
Community Name
|
Orchard |
|
Amenities Near By
|
Public Transit |
|
Parking Space Total
|
2 |
Building
|
Bathroom Total
|
3 |
|
Bedrooms Above Ground
|
3 |
|
Bedrooms Total
|
3 |
|
Appliances
|
Dryer, Washer |
|
Basement Development
|
Finished |
|
Basement Type
|
N/a (finished) |
|
Construction Style Attachment
|
Attached |
|
Cooling Type
|
Central Air Conditioning |
|
Exterior Finish
|
Brick, Wood |
|
Flooring Type
|
Hardwood, Ceramic, Laminate |
|
Foundation Type
|
Concrete |
|
Half Bath Total
|
1 |
|
Heating Fuel
|
Natural Gas |
|
Heating Type
|
Forced Air |
|
Stories Total
|
2 |
|
Type
|
Row / Townhouse |
|
Utility Water
|
Municipal Water |
Parking
Land
|
Acreage
|
No |
|
Fence Type
|
Fenced Yard |
|
Land Amenities
|
Public Transit |
|
Landscape Features
|
Landscaped |
|
Sewer
|
Sanitary Sewer |
|
Size Depth
|
79 Ft ,9 In |
|
Size Frontage
|
29 Ft ,3 In |
|
Size Irregular
|
29.33 X 79.81 Ft ; Irregular Shape |
|
Size Total Text
|
29.33 X 79.81 Ft ; Irregular Shape|under 1/2 Acre |
Rooms
| Level |
Type |
Length |
Width |
Dimensions |
|
Second Level |
Primary Bedroom |
4.39 m |
8.23 m |
4.39 m x 8.23 m |
|
Second Level |
Bedroom |
3.15 m |
3.05 m |
3.15 m x 3.05 m |
|
Second Level |
Bedroom |
3.66 m |
3.43 m |
3.66 m x 3.43 m |
|
Lower Level |
Recreational, Games Room |
3.3 m |
6.4 m |
3.3 m x 6.4 m |
|
Ground Level |
Living Room |
6.4 m |
3.35 m |
6.4 m x 3.35 m |
|
Ground Level |
Dining Room |
6.4 m |
3.35 m |
6.4 m x 3.35 m |
|
Ground Level |
Kitchen |
3.28 m |
4.52 m |
3.28 m x 4.52 m |
|
Ground Level |
Family Room |
4.42 m |
3.96 m |
4.42 m x 3.96 m |
https://www.realtor.ca/real-estate/27546932/5183-dryden-avenue-burlington-orchard-orchard













































