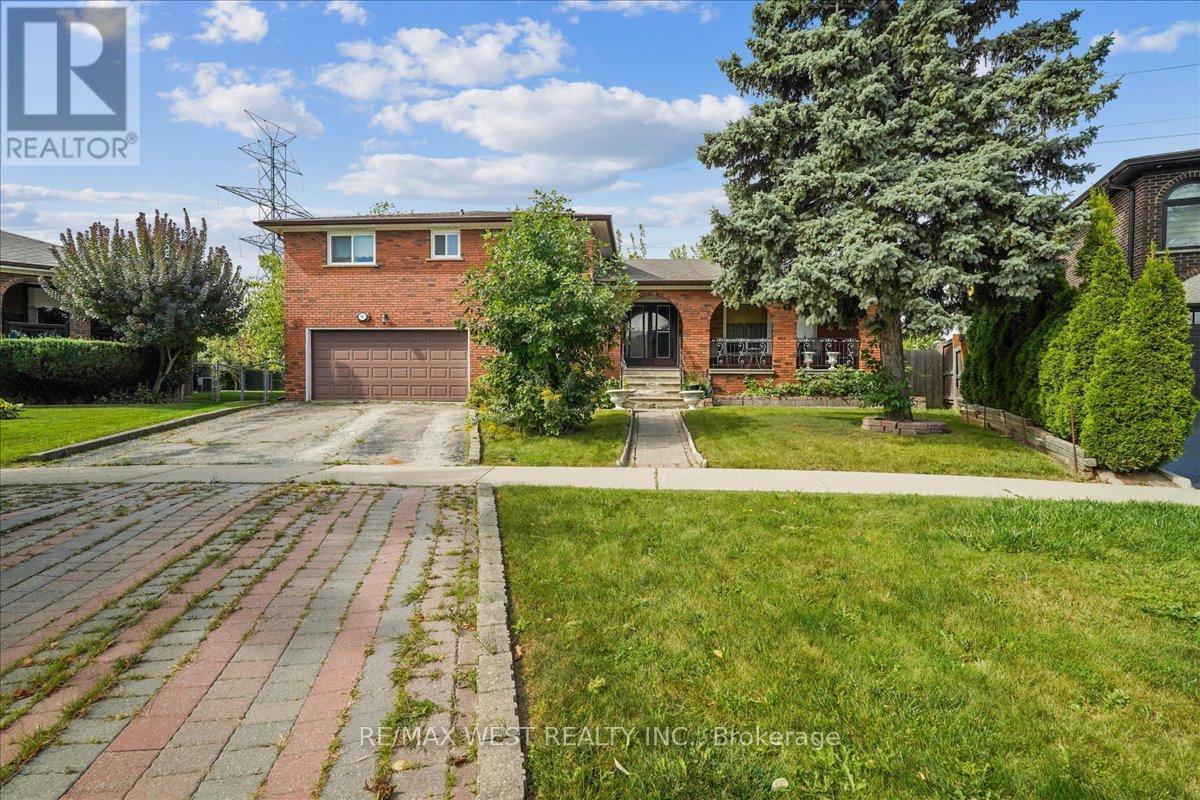4 Bedroom
3 Bathroom
Fireplace
Central Air Conditioning
Forced Air
$1,250,000
*Original Owner-First Time Offered*Rare 5 Level Side Split Detached On Premium Pie Shaped Lot*Conveniently Located In The Heart Of Woodbridge On A Quiet Family Friendly Crescent*127 ft Rear Lot Length*Spacious Main Floor Living/ Dining Room*Separate Entrance*Walking Distance To Parks & School, Community Centre, Conveniently Located Close To All Amenities, Hwys, Transit, Shopping, And More... (id:50976)
Property Details
|
MLS® Number
|
N9398385 |
|
Property Type
|
Single Family |
|
Community Name
|
West Woodbridge |
|
Amenities Near By
|
Park, Place Of Worship, Public Transit, Schools |
|
Community Features
|
Community Centre |
|
Features
|
Irregular Lot Size |
|
Parking Space Total
|
6 |
Building
|
Bathroom Total
|
3 |
|
Bedrooms Above Ground
|
4 |
|
Bedrooms Total
|
4 |
|
Appliances
|
Window Coverings |
|
Basement Development
|
Unfinished |
|
Basement Type
|
N/a (unfinished) |
|
Construction Style Attachment
|
Detached |
|
Construction Style Split Level
|
Sidesplit |
|
Cooling Type
|
Central Air Conditioning |
|
Exterior Finish
|
Brick |
|
Fireplace Present
|
Yes |
|
Flooring Type
|
Hardwood, Tile, Parquet |
|
Foundation Type
|
Block |
|
Half Bath Total
|
2 |
|
Heating Fuel
|
Natural Gas |
|
Heating Type
|
Forced Air |
|
Type
|
House |
|
Utility Water
|
Municipal Water |
Parking
Land
|
Acreage
|
No |
|
Fence Type
|
Fenced Yard |
|
Land Amenities
|
Park, Place Of Worship, Public Transit, Schools |
|
Sewer
|
Sanitary Sewer |
|
Size Depth
|
132 Ft ,8 In |
|
Size Frontage
|
49 Ft ,2 In |
|
Size Irregular
|
49.23 X 132.74 Ft ; 127ft Rear X 96.38 |
|
Size Total Text
|
49.23 X 132.74 Ft ; 127ft Rear X 96.38 |
Rooms
| Level |
Type |
Length |
Width |
Dimensions |
|
Second Level |
Primary Bedroom |
5.08 m |
3.6 m |
5.08 m x 3.6 m |
|
Second Level |
Bedroom 2 |
3.75 m |
3.01 m |
3.75 m x 3.01 m |
|
Second Level |
Bedroom 3 |
3.99 m |
3.02 m |
3.99 m x 3.02 m |
|
Basement |
Recreational, Games Room |
9.52 m |
3 m |
9.52 m x 3 m |
|
Lower Level |
Bedroom 4 |
4.1 m |
2.69 m |
4.1 m x 2.69 m |
|
Lower Level |
Family Room |
5.86 m |
3.41 m |
5.86 m x 3.41 m |
|
Lower Level |
Great Room |
8.25 m |
7.26 m |
8.25 m x 7.26 m |
|
Main Level |
Living Room |
5.41 m |
3.75 m |
5.41 m x 3.75 m |
|
Main Level |
Dining Room |
3.32 m |
3.31 m |
3.32 m x 3.31 m |
|
Main Level |
Kitchen |
3.31 m |
2.38 m |
3.31 m x 2.38 m |
|
Main Level |
Eating Area |
3.31 m |
2 m |
3.31 m x 2 m |
https://www.realtor.ca/real-estate/27546759/88-arran-crescent-vaughan-west-woodbridge-west-woodbridge












