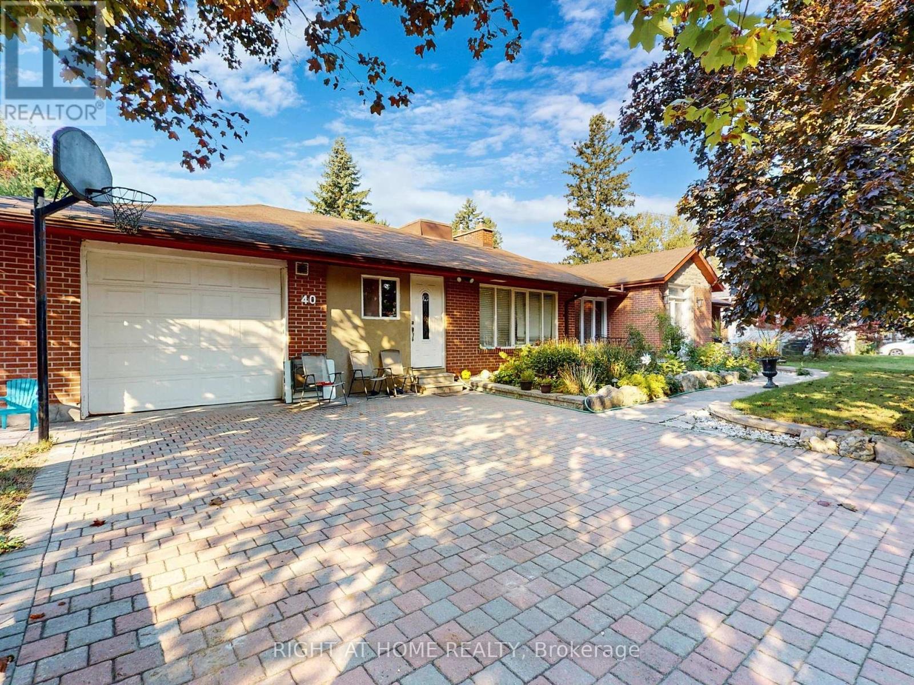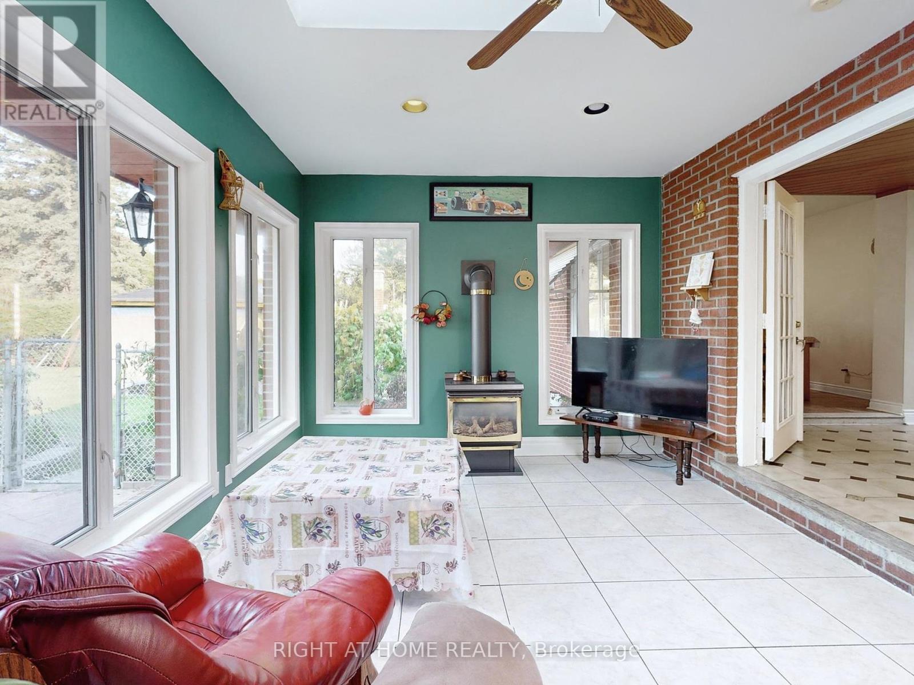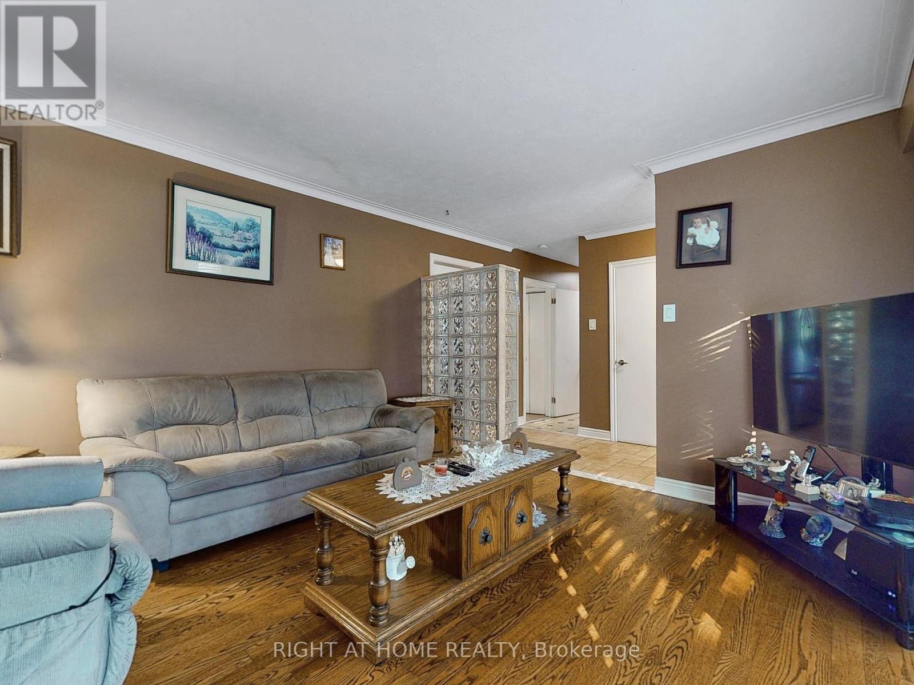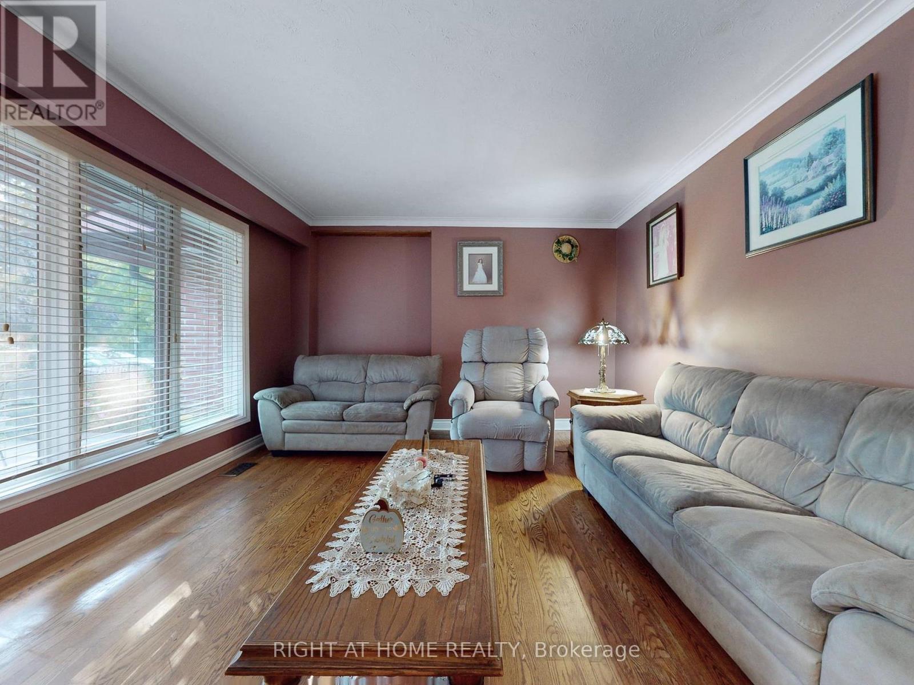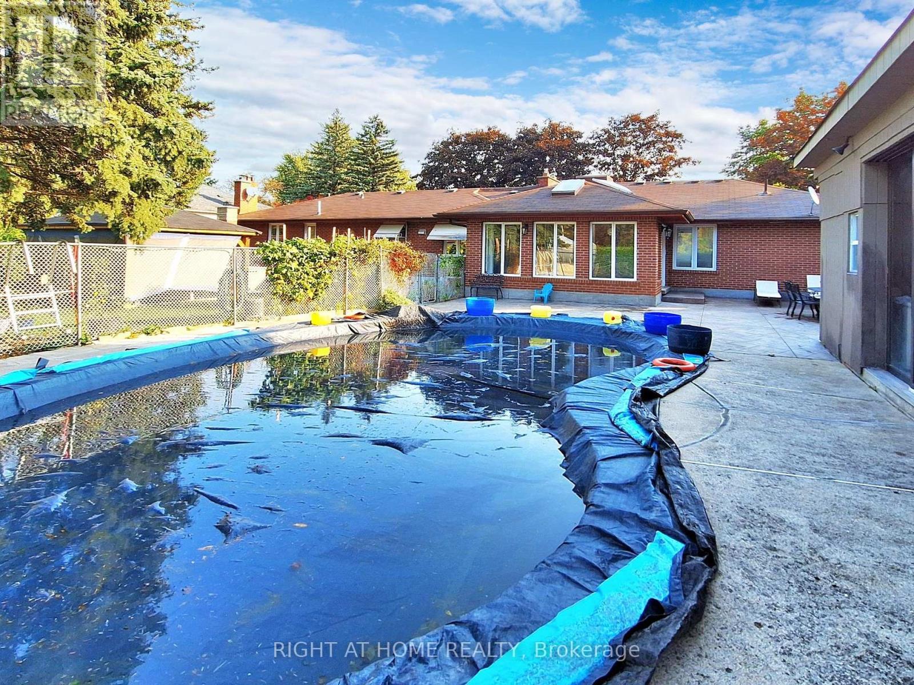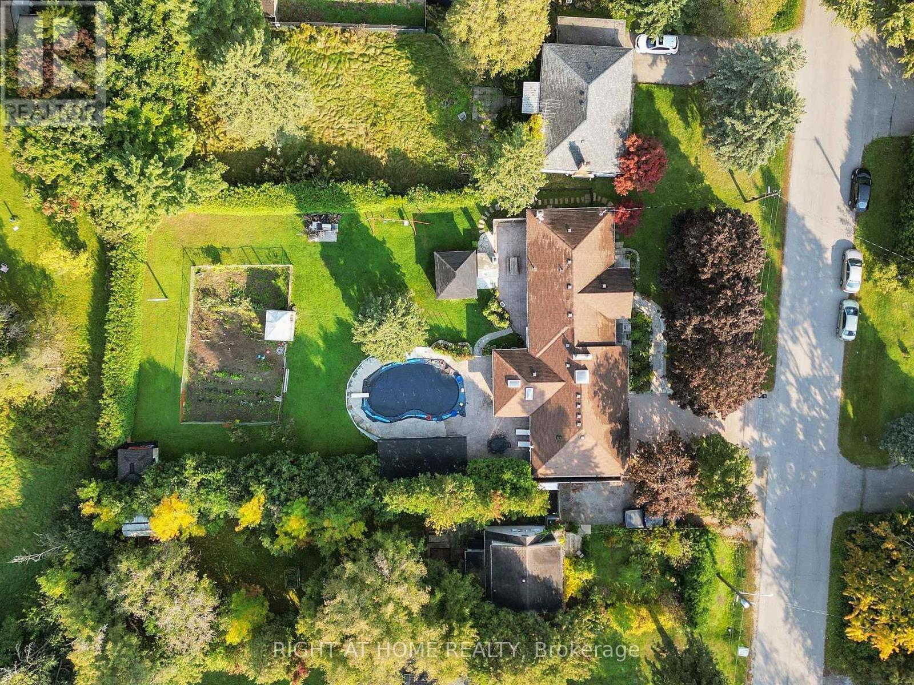5 Bedroom
3 Bathroom
Bungalow
Fireplace
Inground Pool
Central Air Conditioning
Forced Air
$1
Exceptional opportunity for developers, builders, or those looking to create their dream home. Set on a rare 100 x 200 ft lot (approximately acre), this property is a prime investment in an area undergoing rapid development as part of the King City Core Area Redevelopment Plan.Nestled on a quiet, low-traffic street lined with mature trees, the property offers a peaceful, private setting while being just a short walk from local schools, parks, retailers, and the King City Go Station ideal for families and commuters alike.The existing large bungalow features spacious rooms, including a large dining area and a bright solarium. The family room and fourth bedroom have been converted into a separate dwelling with two bedrooms, a kitchen, and a bath, perfect for extended family or rental income. This space can easily be converted back to its original layout. Additionally, the basement has a bathroom, kitchen, and separate entrance, offering even more flexibility for potential uses.The expansive backyard is perfect for outdoor entertaining, featuring a large swimming pool, pool house, stone oven, and gazebo. The vast outdoor space offers endless possibilities. (id:50976)
Property Details
|
MLS® Number
|
N9398139 |
|
Property Type
|
Single Family |
|
Community Name
|
King City |
|
Features
|
In-law Suite |
|
Parking Space Total
|
7 |
|
Pool Type
|
Inground Pool |
Building
|
Bathroom Total
|
3 |
|
Bedrooms Above Ground
|
5 |
|
Bedrooms Total
|
5 |
|
Architectural Style
|
Bungalow |
|
Basement Development
|
Finished |
|
Basement Features
|
Separate Entrance |
|
Basement Type
|
N/a (finished) |
|
Construction Style Attachment
|
Detached |
|
Cooling Type
|
Central Air Conditioning |
|
Exterior Finish
|
Brick, Stucco |
|
Fireplace Present
|
Yes |
|
Foundation Type
|
Concrete |
|
Half Bath Total
|
1 |
|
Heating Fuel
|
Natural Gas |
|
Heating Type
|
Forced Air |
|
Stories Total
|
1 |
|
Type
|
House |
|
Utility Water
|
Municipal Water |
Parking
Land
|
Acreage
|
No |
|
Sewer
|
Sanitary Sewer |
|
Size Depth
|
200 Ft |
|
Size Frontage
|
100 Ft |
|
Size Irregular
|
100 X 200 Ft |
|
Size Total Text
|
100 X 200 Ft |
Rooms
| Level |
Type |
Length |
Width |
Dimensions |
|
Basement |
Utility Room |
4.57 m |
2.21 m |
4.57 m x 2.21 m |
|
Basement |
Utility Room |
4.14 m |
2.21 m |
4.14 m x 2.21 m |
|
Basement |
Kitchen |
7.21 m |
3.61 m |
7.21 m x 3.61 m |
|
Basement |
Dining Room |
7.21 m |
3.61 m |
7.21 m x 3.61 m |
|
Basement |
Exercise Room |
5.18 m |
2.77 m |
5.18 m x 2.77 m |
|
Main Level |
Living Room |
4.75 m |
3.81 m |
4.75 m x 3.81 m |
|
Main Level |
Dining Room |
3.76 m |
5.23 m |
3.76 m x 5.23 m |
|
Main Level |
Kitchen |
2.69 m |
2.9 m |
2.69 m x 2.9 m |
|
Main Level |
Primary Bedroom |
3.71 m |
2.9 m |
3.71 m x 2.9 m |
|
Main Level |
Bedroom |
2.92 m |
2.72 m |
2.92 m x 2.72 m |
|
Main Level |
Bedroom |
3.66 m |
2.72 m |
3.66 m x 2.72 m |
|
Main Level |
Sunroom |
4.8 m |
3.43 m |
4.8 m x 3.43 m |
https://www.realtor.ca/real-estate/27546728/40-william-street-king-king-city-king-city




