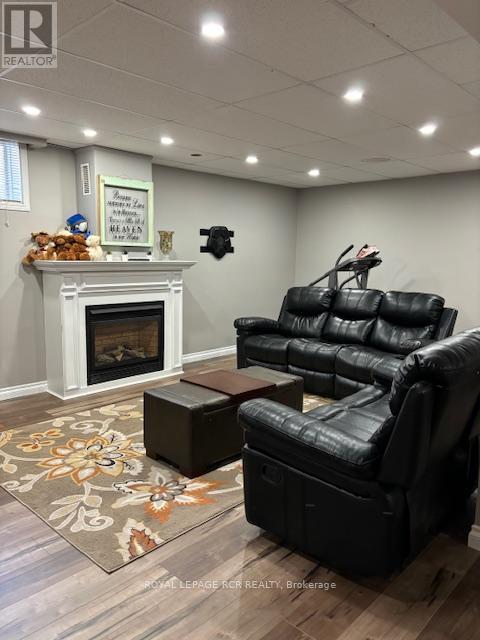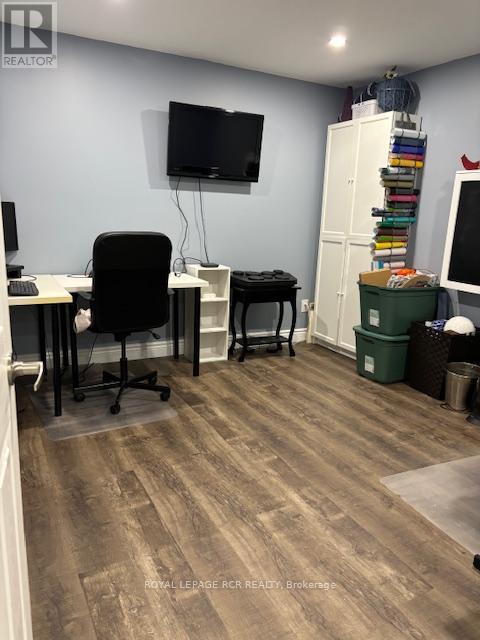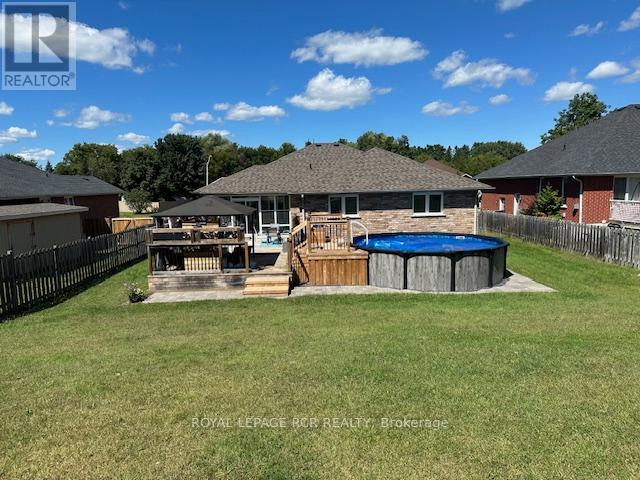4 Bedroom
3 Bathroom
Bungalow
Fireplace
Above Ground Pool
Central Air Conditioning
Forced Air
$1,088,000
Everyone dreams of owning a bungalow, look no further this Gorgeous home features 4 bedrooms and is tastefully decorated. Move in ready! ideal office on lower level. large eat in kitchen boasting granite counter tops, walk out to glassed in sunroom porch. Beautiful oasis of a backyard, Sunroom overlooks large deck, above ground pool. Best neighborhood within minutes to Alliston to access all amenities. Minutes to Hwy 50 for travelling South (id:50976)
Property Details
|
MLS® Number
|
N9397970 |
|
Property Type
|
Single Family |
|
Community Name
|
Everett |
|
Parking Space Total
|
6 |
|
Pool Type
|
Above Ground Pool |
|
Structure
|
Shed |
Building
|
Bathroom Total
|
3 |
|
Bedrooms Above Ground
|
2 |
|
Bedrooms Below Ground
|
2 |
|
Bedrooms Total
|
4 |
|
Amenities
|
Fireplace(s) |
|
Appliances
|
Dishwasher, Dryer, Refrigerator, Stove, Washer |
|
Architectural Style
|
Bungalow |
|
Basement Development
|
Finished |
|
Basement Type
|
N/a (finished) |
|
Construction Style Attachment
|
Detached |
|
Cooling Type
|
Central Air Conditioning |
|
Exterior Finish
|
Brick |
|
Fireplace Present
|
Yes |
|
Flooring Type
|
Hardwood, Laminate, Ceramic |
|
Foundation Type
|
Poured Concrete |
|
Heating Fuel
|
Natural Gas |
|
Heating Type
|
Forced Air |
|
Stories Total
|
1 |
|
Type
|
House |
|
Utility Water
|
Municipal Water |
Parking
Land
|
Acreage
|
No |
|
Sewer
|
Sanitary Sewer |
|
Size Depth
|
218 Ft |
|
Size Frontage
|
69 Ft ,5 In |
|
Size Irregular
|
69.46 X 218 Ft |
|
Size Total Text
|
69.46 X 218 Ft |
|
Zoning Description
|
Residential |
Rooms
| Level |
Type |
Length |
Width |
Dimensions |
|
Basement |
Bedroom 3 |
3.96 m |
3.35 m |
3.96 m x 3.35 m |
|
Basement |
Bedroom 4 |
4.26 m |
3.96 m |
4.26 m x 3.96 m |
|
Basement |
Recreational, Games Room |
7.31 m |
7.01 m |
7.31 m x 7.01 m |
|
Basement |
Office |
3.35 m |
3.35 m |
3.35 m x 3.35 m |
|
Ground Level |
Kitchen |
3.04 m |
3.66 m |
3.04 m x 3.66 m |
|
Ground Level |
Dining Room |
5.18 m |
3.04 m |
5.18 m x 3.04 m |
|
Ground Level |
Living Room |
5.18 m |
4.88 m |
5.18 m x 4.88 m |
|
Ground Level |
Primary Bedroom |
4.72 m |
4.11 m |
4.72 m x 4.11 m |
|
Ground Level |
Bedroom 2 |
3.02 m |
3.66 m |
3.02 m x 3.66 m |
|
Ground Level |
Eating Area |
3.04 m |
3.66 m |
3.04 m x 3.66 m |
https://www.realtor.ca/real-estate/27546698/26-dekker-street-adjala-tosorontio-everett-everett











































