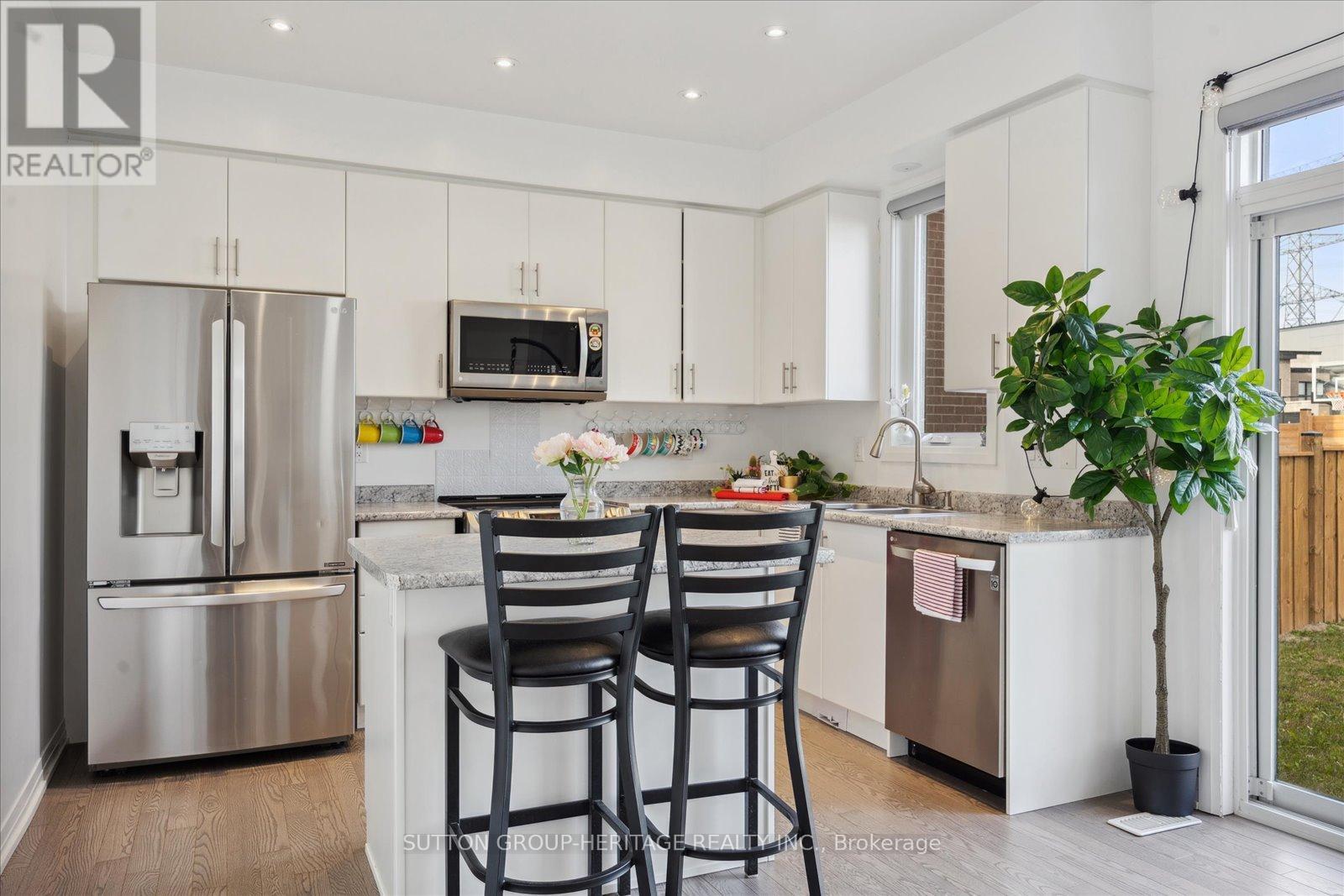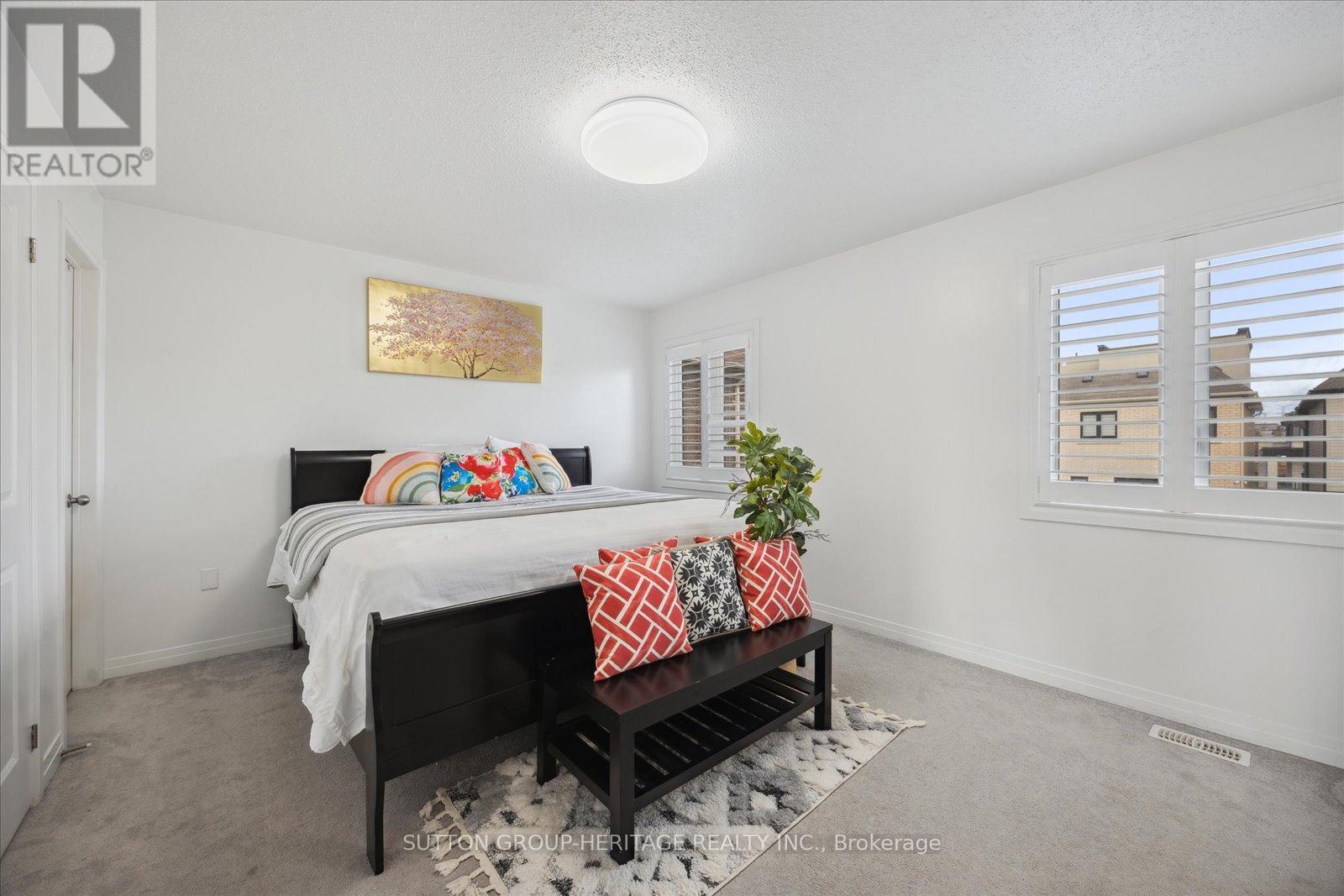3 Bedroom
4 Bathroom
Fireplace
Central Air Conditioning
Forced Air
$999,000
Welcome to this beautiful, newer-built home nestled in the highly sought-after Lakebreeze community. This spectacular home offers the perfect blend of modern luxury and comfortable living. Stepping inside, you will discover an inviting, open-concept floor plan featuring three spacious bedrooms, bright living spaces, a cozy gas fireplace, a sleek and functional kitchen with ample space for meal preparation, an entertainment media area and finished basement with 4 piece washroom. Throughout the home, take notice of the many upgraded features this home has to offer, including; California shutters throughout, pot lights, gas fireplace, 4 bathrooms, two walk-outs to the back yard, garage access, upgraded front doors and more! The fully finished basement offers additional living space, ideal for a rec room, home gym, or office. The double-car garage provides plenty of space for parking and storage. Enjoy the serene surroundings of the lake and the friendly atmosphere of this picturesque community. Don't miss the chance to make this your dream home! **** EXTRAS **** Located in close proximity to the lake. Enjoy the convenience of walking trails, bike trails, parks, beach area and marina. Minutes to highway 401 and shopping. An excellent family friendly neighbourhood. (id:50976)
Property Details
|
MLS® Number
|
E9398242 |
|
Property Type
|
Single Family |
|
Community Name
|
Bowmanville |
|
Parking Space Total
|
4 |
Building
|
Bathroom Total
|
4 |
|
Bedrooms Above Ground
|
3 |
|
Bedrooms Total
|
3 |
|
Appliances
|
Dishwasher, Dryer, Microwave, Range, Refrigerator, Stove, Washer |
|
Basement Development
|
Finished |
|
Basement Type
|
N/a (finished) |
|
Construction Style Attachment
|
Detached |
|
Cooling Type
|
Central Air Conditioning |
|
Exterior Finish
|
Brick, Vinyl Siding |
|
Fireplace Present
|
Yes |
|
Flooring Type
|
Carpeted |
|
Foundation Type
|
Unknown |
|
Half Bath Total
|
1 |
|
Heating Fuel
|
Natural Gas |
|
Heating Type
|
Forced Air |
|
Stories Total
|
2 |
|
Type
|
House |
|
Utility Water
|
Municipal Water |
Parking
Land
|
Acreage
|
No |
|
Sewer
|
Sanitary Sewer |
|
Size Depth
|
106 Ft |
|
Size Frontage
|
37 Ft ,4 In |
|
Size Irregular
|
37.37 X 106.03 Ft ; And Being Irregular To 110.56 Ft |
|
Size Total Text
|
37.37 X 106.03 Ft ; And Being Irregular To 110.56 Ft |
Rooms
| Level |
Type |
Length |
Width |
Dimensions |
|
Second Level |
Primary Bedroom |
4.45 m |
3.36 m |
4.45 m x 3.36 m |
|
Second Level |
Bedroom 2 |
3.29 m |
2.74 m |
3.29 m x 2.74 m |
|
Second Level |
Bedroom 3 |
3.63 m |
3.23 m |
3.63 m x 3.23 m |
|
Second Level |
Media |
3.72 m |
2.86 m |
3.72 m x 2.86 m |
|
Basement |
Recreational, Games Room |
5.58 m |
2.92 m |
5.58 m x 2.92 m |
|
Main Level |
Kitchen |
3.57 m |
2.44 m |
3.57 m x 2.44 m |
|
Main Level |
Eating Area |
3.57 m |
2.44 m |
3.57 m x 2.44 m |
|
Main Level |
Living Room |
5.7 m |
3.11 m |
5.7 m x 3.11 m |
|
Main Level |
Dining Room |
5.7 m |
3.11 m |
5.7 m x 3.11 m |
https://www.realtor.ca/real-estate/27546608/105-east-shore-drive-clarington-bowmanville-bowmanville






























