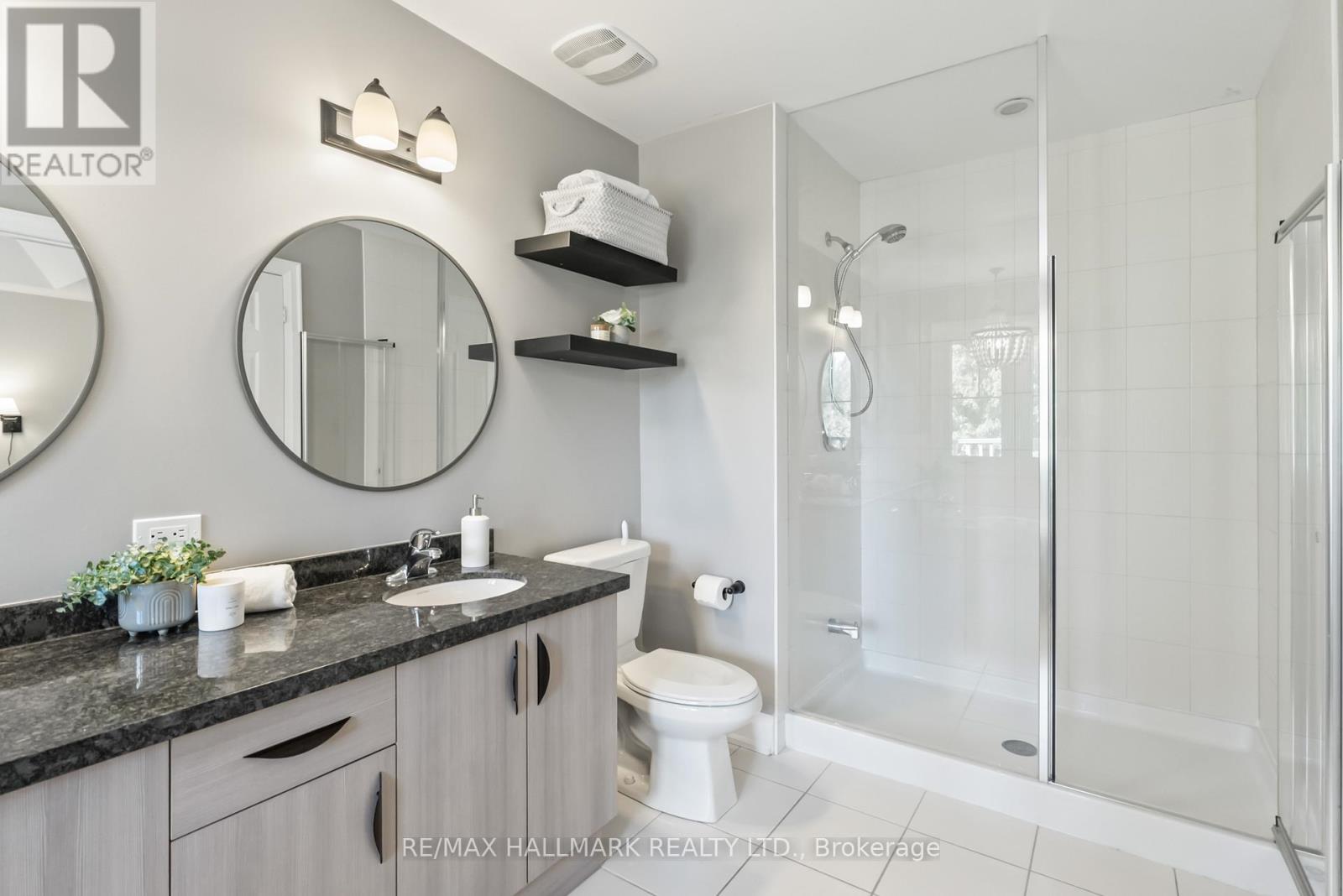5 Bedroom
5 Bathroom
Fireplace
Central Air Conditioning
Forced Air
$1,349,900
Welcome to 2461 New Providence St, a stunning home with 4 + 1 bedrooms, 5 bathrooms nestled in the highly sought-after Windfields community of Oshawa. This impressive Lexington Model, part of the prestigious Minto Ravine Collection, offers modern living with luxurious upgrades throughout. Step inside to discover an inviting open-concept layout. The gourmet kitchen is a chef's dream, featuring granite countertops, a stylish backsplash, a centre island, and ample cabinet space. The family room has a ton of natural light and a peaceful backdrop with no rear neighbours. Upstairs, you will find four bright and spacious bedrooms, including a primary suite that boasts a private balcony, a luxurious 5-piece ensuite, and plenty of closet space. The newly renovated basement offers an additional bedroom, a full bathroom, and a fully equipped kitchen, ideal for extended family and/or guests. Backing onto a tranquil ravine, this home offers both privacy and scenic beauty. Conveniently located close to Highway 407, Costco, schools, parks, and numerous amenities, this home is perfect for families seeking both comfort and convenience. Don't miss the opportunity to make this beautiful home yours! (id:50976)
Property Details
|
MLS® Number
|
E9398019 |
|
Property Type
|
Single Family |
|
Community Name
|
Windfields |
|
Parking Space Total
|
4 |
Building
|
Bathroom Total
|
5 |
|
Bedrooms Above Ground
|
4 |
|
Bedrooms Below Ground
|
1 |
|
Bedrooms Total
|
5 |
|
Appliances
|
Dishwasher, Dryer, Refrigerator, Stove, Washer |
|
Basement Development
|
Finished |
|
Basement Type
|
N/a (finished) |
|
Construction Style Attachment
|
Detached |
|
Cooling Type
|
Central Air Conditioning |
|
Exterior Finish
|
Brick, Vinyl Siding |
|
Fireplace Present
|
Yes |
|
Flooring Type
|
Ceramic, Hardwood |
|
Foundation Type
|
Concrete |
|
Half Bath Total
|
1 |
|
Heating Fuel
|
Natural Gas |
|
Heating Type
|
Forced Air |
|
Stories Total
|
2 |
|
Type
|
House |
|
Utility Water
|
Municipal Water |
Parking
Land
|
Acreage
|
No |
|
Sewer
|
Sanitary Sewer |
|
Size Depth
|
95 Ft ,2 In |
|
Size Frontage
|
43 Ft ,1 In |
|
Size Irregular
|
43.14 X 95.22 Ft |
|
Size Total Text
|
43.14 X 95.22 Ft |
Rooms
| Level |
Type |
Length |
Width |
Dimensions |
|
Second Level |
Primary Bedroom |
3.96 m |
5.67 m |
3.96 m x 5.67 m |
|
Second Level |
Bedroom 2 |
3.41 m |
3.41 m |
3.41 m x 3.41 m |
|
Second Level |
Bedroom 3 |
4.27 m |
4.63 m |
4.27 m x 4.63 m |
|
Second Level |
Bedroom 4 |
3.39 m |
3.35 m |
3.39 m x 3.35 m |
|
Basement |
Kitchen |
|
|
Measurements not available |
|
Basement |
Bedroom 5 |
|
|
Measurements not available |
|
Basement |
Recreational, Games Room |
|
|
Measurements not available |
|
Main Level |
Kitchen |
3.96 m |
3.65 m |
3.96 m x 3.65 m |
|
Main Level |
Eating Area |
3.96 m |
2.56 m |
3.96 m x 2.56 m |
|
Main Level |
Family Room |
4.26 m |
5 m |
4.26 m x 5 m |
|
Main Level |
Dining Room |
3.47 m |
3.96 m |
3.47 m x 3.96 m |
https://www.realtor.ca/real-estate/27546587/2461-new-providence-street-oshawa-windfields-windfields










































