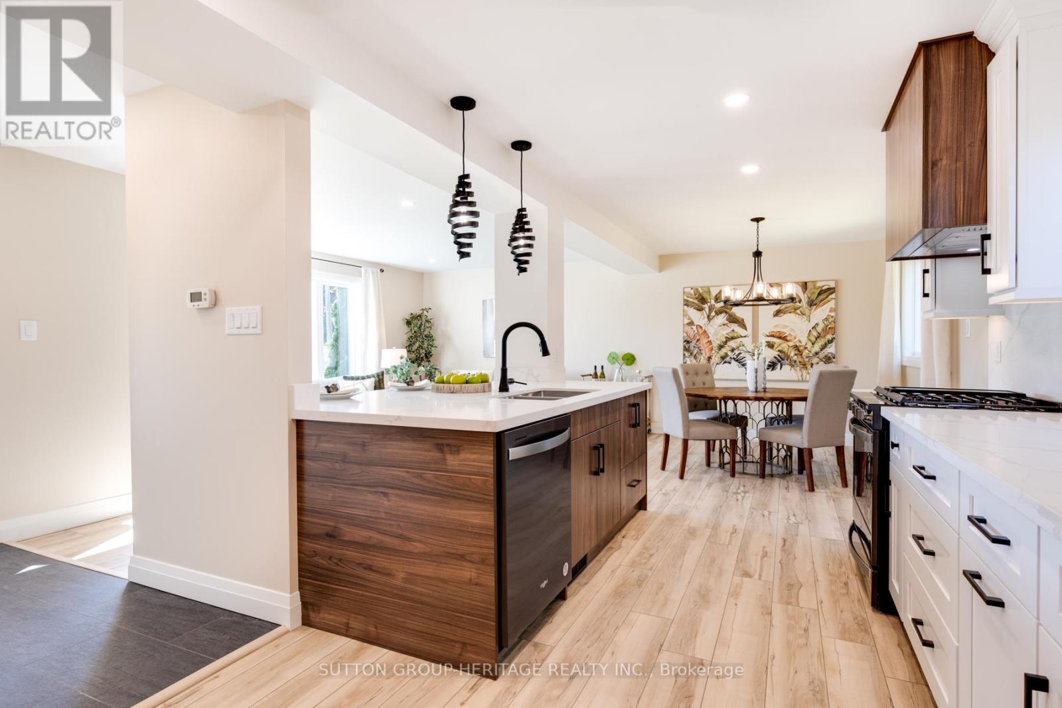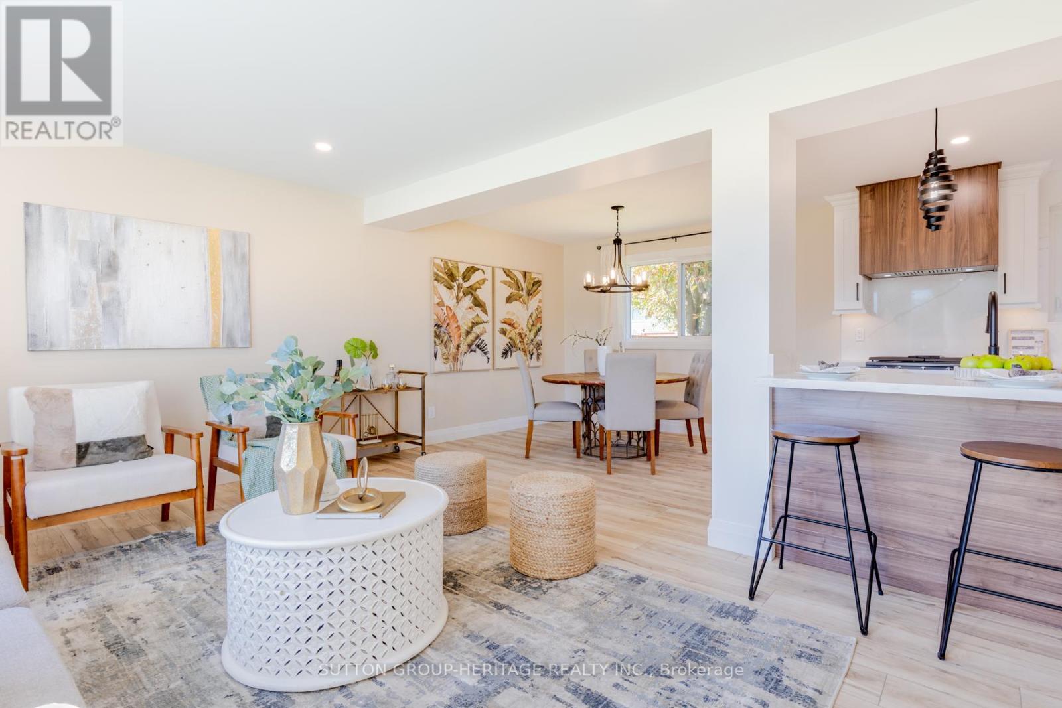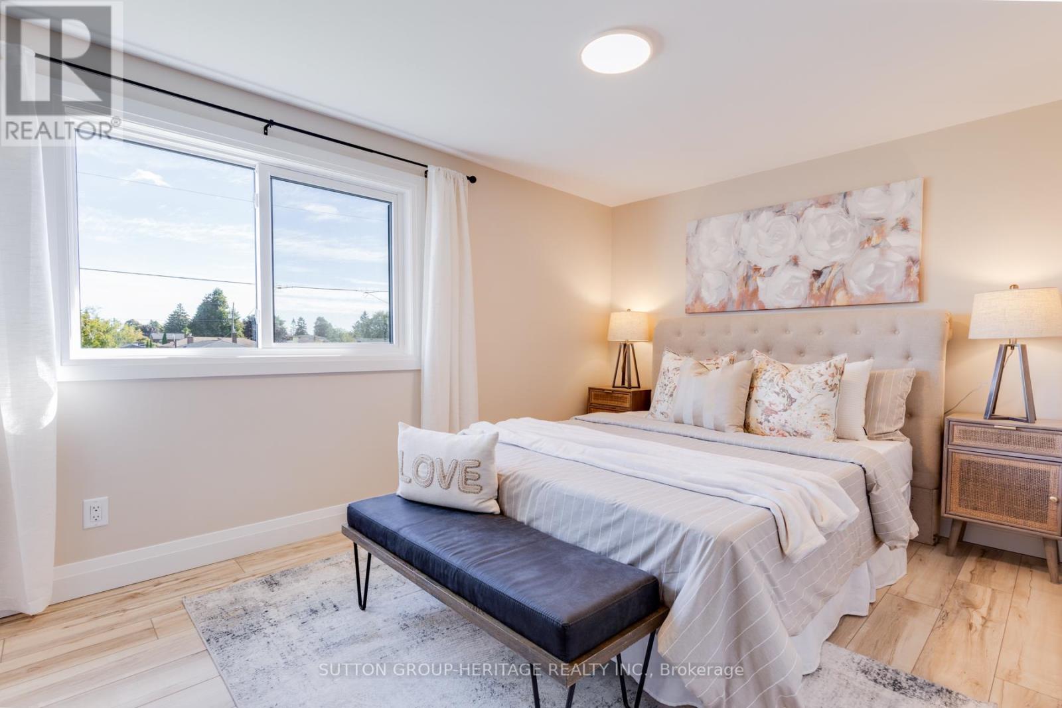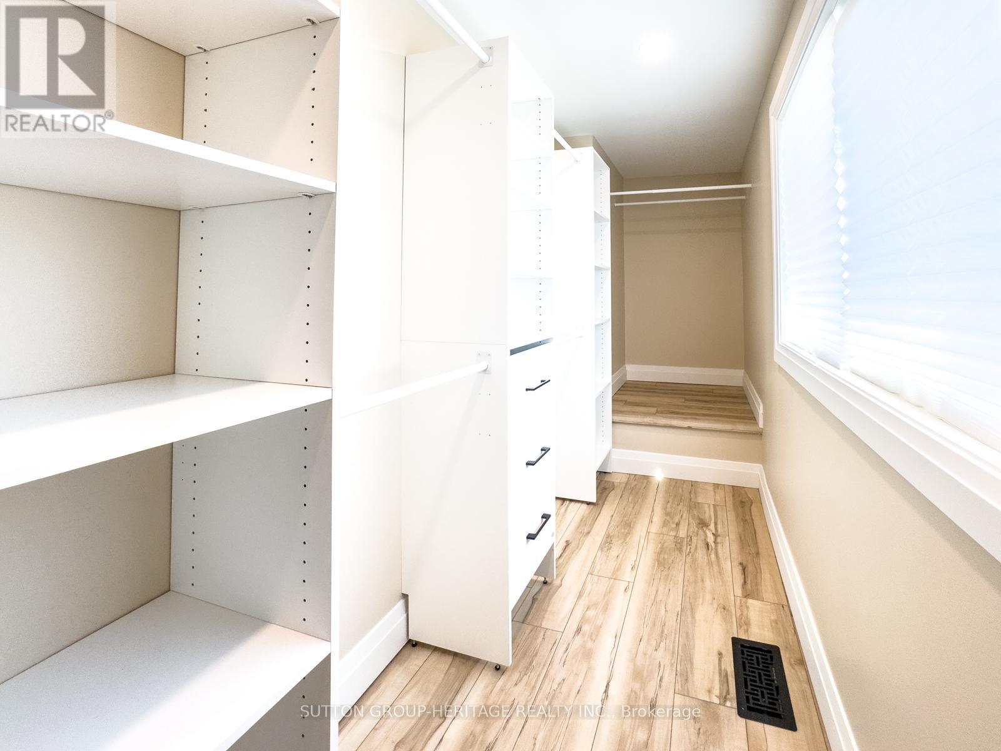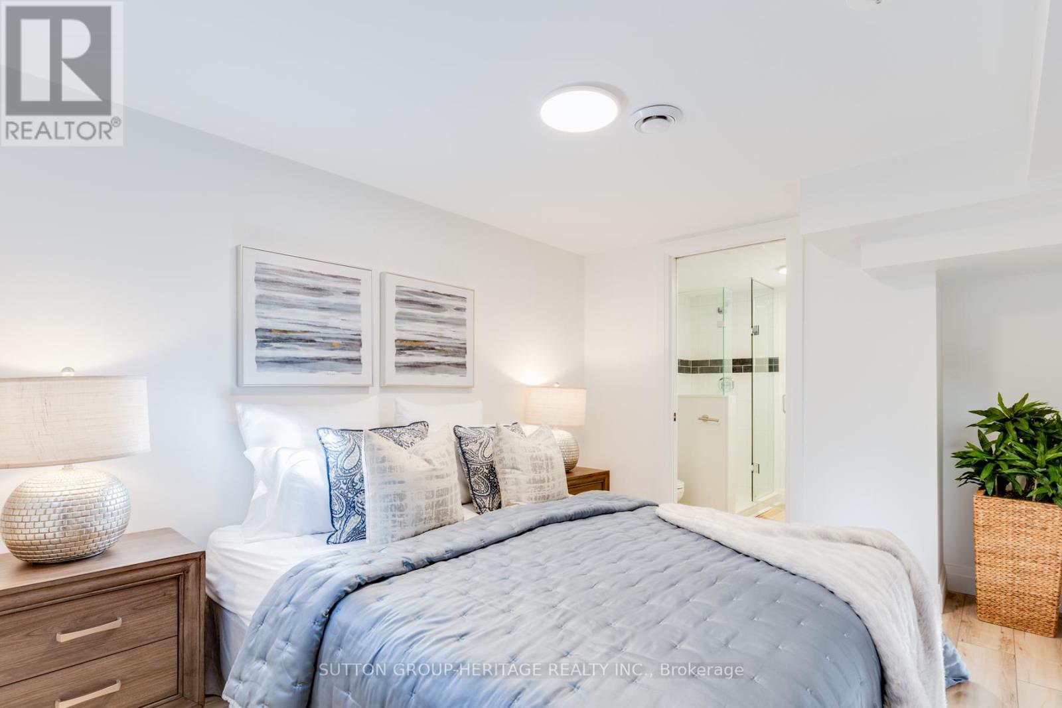4 Bedroom
4 Bathroom
Central Air Conditioning
Forced Air
$899,999
Stop The Car! Absolute Show Stopper Home Renovated & Updated top to bottom with Brand New Legal 1 Bedroom Basement Apartment. Rent it to help cover your mortgage or move your loved ones in. Bright & Beautiful. Nothing to do but move in & enjoy. Main home is bright & inviting with lg windows thru out. The Lg Kitchen has Quartz Counters & B/splash, Brand New S/Steel Appliances, a Center Island W Eat Up Bar. Custom range hood over a Gas Stove. Open Concept Main Floor. Lux Vinyl Floor throughout the home. Master retreat upstairs features a walk in dream closet & gorgeous ensuite w Lg shower, double vanities & skylight. 2 more generous Bedrooms upstairs with a beautiful main bath for the all to enjoy. Basement has its own entrance with shared laundry& a bright 1 Bedroom Apartment with Open Concept Living & Kitchen, Quartz counters, tile backsplash & brand new Stainless Steel Appliances & generous bathroom making this the most desirable rental on the market. Be Prepared to Fall in Love! **** EXTRAS **** Buyers looking for help with their mortgage, or large families looking for separate living space. Investors, rent top and bottom for great ROI. Close To Shopping, Restaurants & Bars, Schools, Parks & Transit. Minutes To 401, 407, Go Train. (id:50976)
Open House
This property has open houses!
Starts at:
2:00 pm
Ends at:
4:00 pm
Property Details
|
MLS® Number
|
E9397824 |
|
Property Type
|
Single Family |
|
Community Name
|
Donevan |
|
Amenities Near By
|
Park, Public Transit, Schools |
|
Community Features
|
Community Centre |
|
Parking Space Total
|
6 |
|
Structure
|
Shed |
Building
|
Bathroom Total
|
4 |
|
Bedrooms Above Ground
|
3 |
|
Bedrooms Below Ground
|
1 |
|
Bedrooms Total
|
4 |
|
Appliances
|
Dryer, Range, Refrigerator, Stove, Washer |
|
Basement Features
|
Apartment In Basement, Separate Entrance |
|
Basement Type
|
N/a |
|
Construction Style Attachment
|
Detached |
|
Cooling Type
|
Central Air Conditioning |
|
Exterior Finish
|
Brick, Vinyl Siding |
|
Flooring Type
|
Vinyl |
|
Foundation Type
|
Unknown |
|
Half Bath Total
|
1 |
|
Heating Fuel
|
Natural Gas |
|
Heating Type
|
Forced Air |
|
Stories Total
|
2 |
|
Type
|
House |
|
Utility Water
|
Municipal Water |
Parking
Land
|
Acreage
|
No |
|
Land Amenities
|
Park, Public Transit, Schools |
|
Sewer
|
Sanitary Sewer |
|
Size Depth
|
81 Ft ,1 In |
|
Size Frontage
|
52 Ft ,2 In |
|
Size Irregular
|
52.19 X 81.11 Ft |
|
Size Total Text
|
52.19 X 81.11 Ft |
Rooms
| Level |
Type |
Length |
Width |
Dimensions |
|
Second Level |
Primary Bedroom |
4 m |
2.8 m |
4 m x 2.8 m |
|
Second Level |
Bedroom 2 |
3.5 m |
2.8 m |
3.5 m x 2.8 m |
|
Second Level |
Bedroom 3 |
3.3 m |
2.4 m |
3.3 m x 2.4 m |
|
Basement |
Living Room |
2.7 m |
2.8 m |
2.7 m x 2.8 m |
|
Basement |
Kitchen |
2.9 m |
2.8 m |
2.9 m x 2.8 m |
|
Basement |
Bedroom |
3.3 m |
2.6 m |
3.3 m x 2.6 m |
|
Basement |
Laundry Room |
2.8 m |
2.2 m |
2.8 m x 2.2 m |
|
Ground Level |
Living Room |
5.3 m |
3.2 m |
5.3 m x 3.2 m |
|
Ground Level |
Dining Room |
2.9 m |
3.2 m |
2.9 m x 3.2 m |
|
Ground Level |
Kitchen |
5 m |
2.7 m |
5 m x 2.7 m |
https://www.realtor.ca/real-estate/27546569/560-tennyson-avenue-oshawa-donevan-donevan









