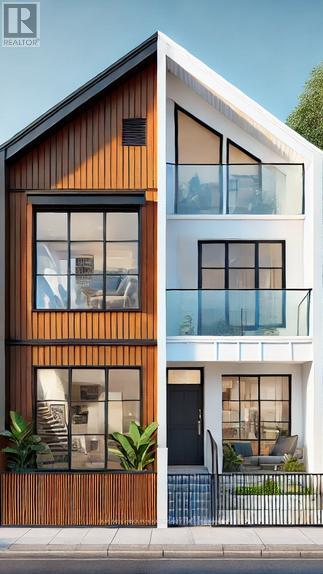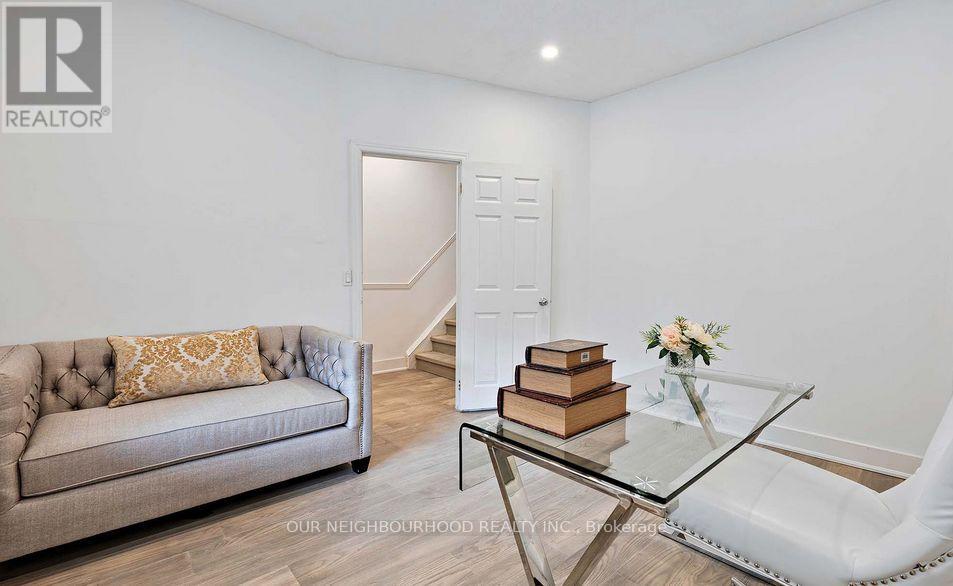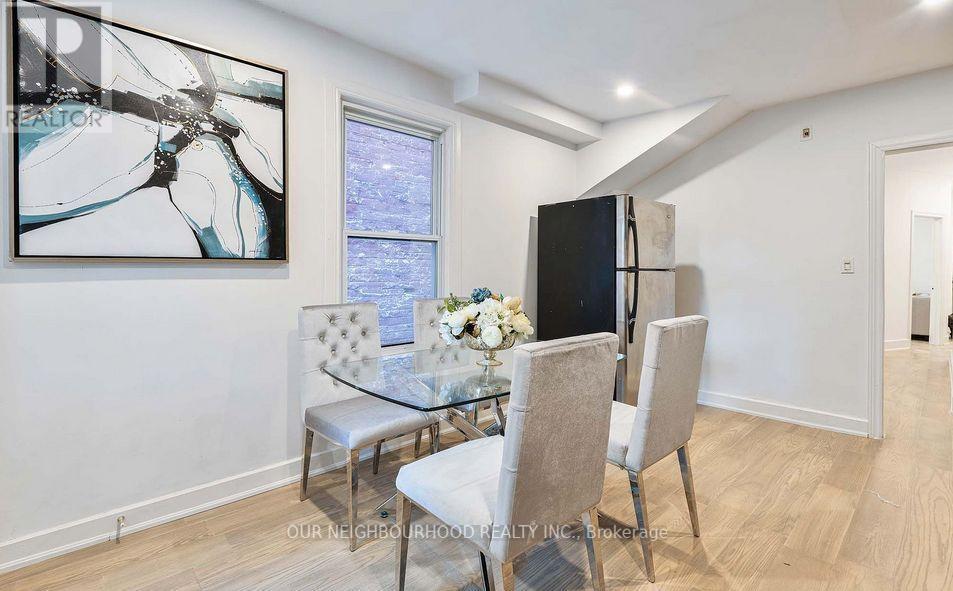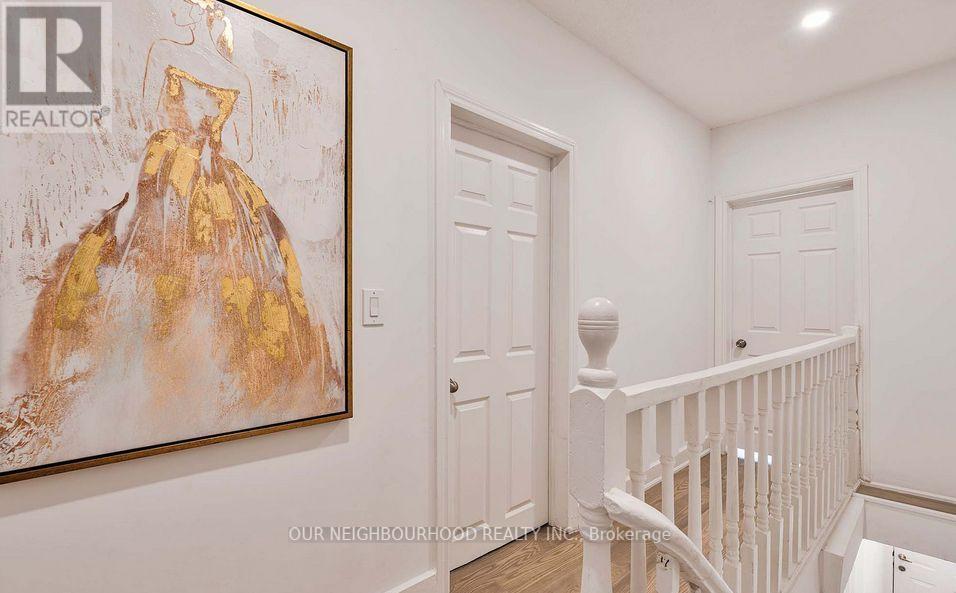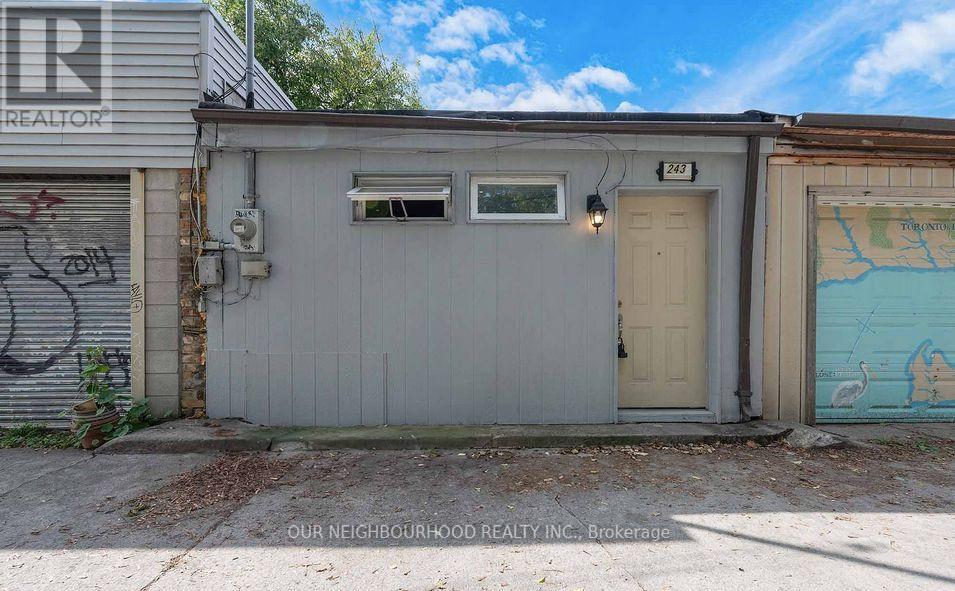9 Bedroom
3 Bathroom
Central Air Conditioning
Forced Air
$1,600,000
This unique and high-performing duplex, generating $9,600 per month in rental income, offers both current cash flow and future development potential. The property features a 3-bedroom lane-way house (separately metered) and a 4-bedroom main house with an additional 2 bedrooms in the basement, providing ample space for tenants. Exciting development potential awaits! The city has expressed support for converting the property into 4 legal units fronting on Lippincott St. and 1 legal unit on Croft St., offering a rare opportunity to maximize the property's value. Located in a prime downtown Toronto location, this property is a short walk to the University of Toronto, Toronto General Hospital, shopping, community centers, and more. This is an exceptional opportunity for investors looking to expand their portfolio in one of Toronto's most sought-after neighborhoods. **** EXTRAS **** 2 sets Fridges, stoves, Washers/Dryers , dishwasher , 2 sets of furnace and AC. 2 SETS OF HYDRO AND GAS METER. (id:50976)
Property Details
|
MLS® Number
|
C9398542 |
|
Property Type
|
Single Family |
|
Community Name
|
University |
Building
|
Bathroom Total
|
3 |
|
Bedrooms Above Ground
|
7 |
|
Bedrooms Below Ground
|
2 |
|
Bedrooms Total
|
9 |
|
Basement Development
|
Finished |
|
Basement Features
|
Walk Out |
|
Basement Type
|
N/a (finished) |
|
Cooling Type
|
Central Air Conditioning |
|
Exterior Finish
|
Vinyl Siding |
|
Flooring Type
|
Hardwood, Laminate |
|
Foundation Type
|
Unknown |
|
Heating Fuel
|
Natural Gas |
|
Heating Type
|
Forced Air |
|
Stories Total
|
2 |
|
Type
|
Duplex |
|
Utility Water
|
Municipal Water |
Land
|
Acreage
|
No |
|
Sewer
|
Sanitary Sewer |
|
Size Depth
|
139 Ft ,9 In |
|
Size Frontage
|
17 Ft |
|
Size Irregular
|
17.08 X 139.8 Ft |
|
Size Total Text
|
17.08 X 139.8 Ft |
|
Zoning Description
|
R(d1*848) |
Rooms
| Level |
Type |
Length |
Width |
Dimensions |
|
Second Level |
Primary Bedroom |
5.1 m |
3.7 m |
5.1 m x 3.7 m |
|
Second Level |
Bedroom 2 |
3.7 m |
2.7 m |
3.7 m x 2.7 m |
|
Second Level |
Bedroom 3 |
3.8 m |
2.45 m |
3.8 m x 2.45 m |
|
Flat |
Living Room |
4 m |
3.7 m |
4 m x 3.7 m |
|
Flat |
Primary Bedroom |
3.7 m |
3 m |
3.7 m x 3 m |
|
Flat |
Bedroom 2 |
3.7 m |
3 m |
3.7 m x 3 m |
|
Flat |
Bedroom 3 |
3.7 m |
2.9 m |
3.7 m x 2.9 m |
|
Flat |
Kitchen |
4 m |
3.7 m |
4 m x 3.7 m |
|
Main Level |
Family Room |
3.9 m |
3.9 m |
3.9 m x 3.9 m |
|
Main Level |
Bedroom |
3.9 m |
3.9 m |
3.9 m x 3.9 m |
|
Main Level |
Kitchen |
4.7 m |
3.7 m |
4.7 m x 3.7 m |
https://www.realtor.ca/real-estate/27546533/243-lippincott-street-toronto-university-university




