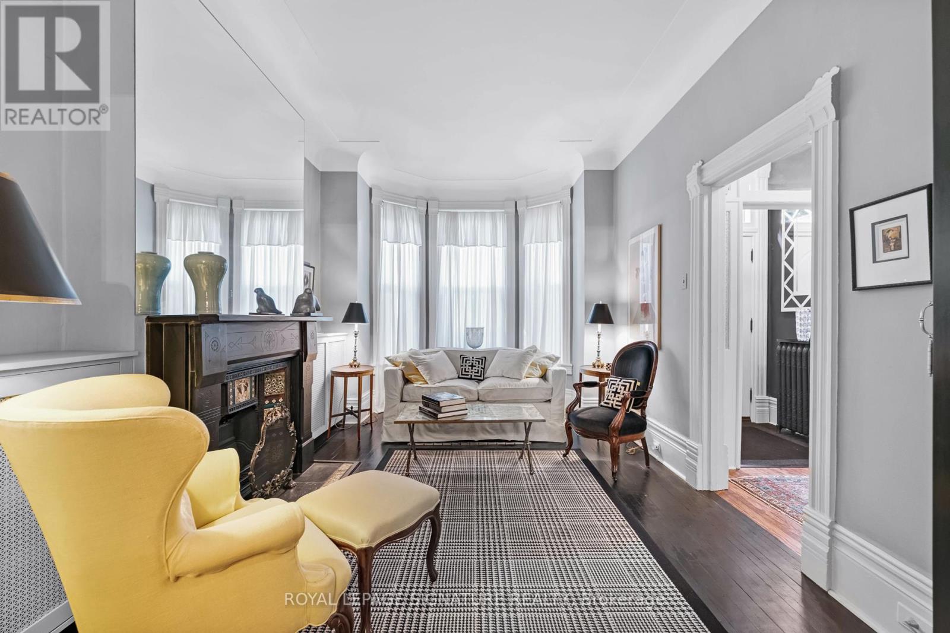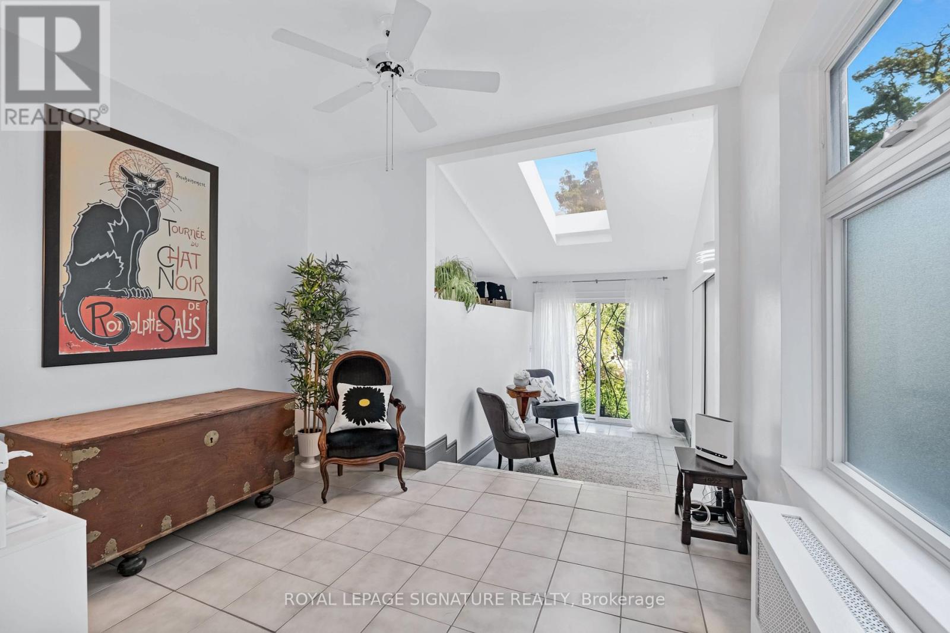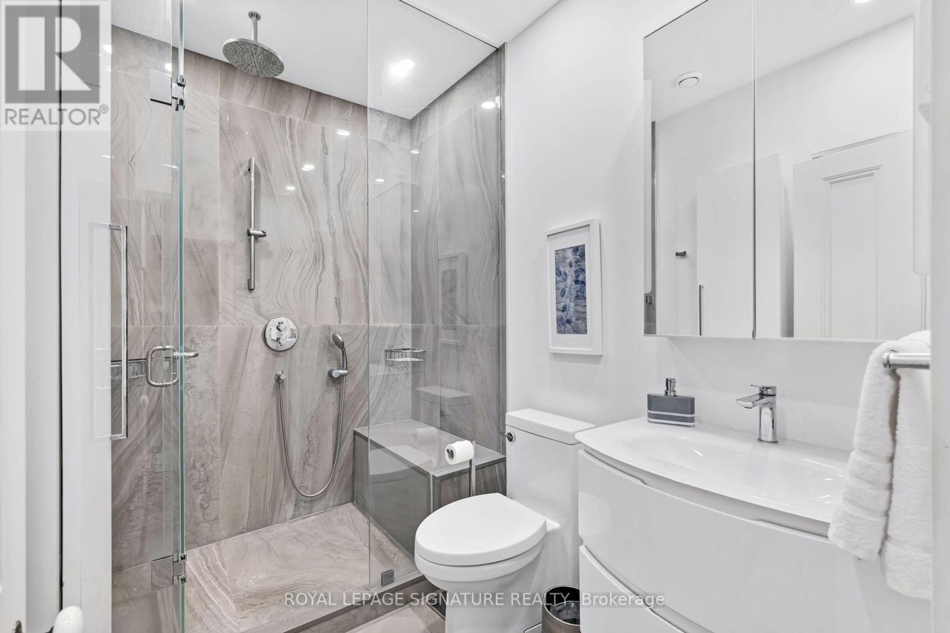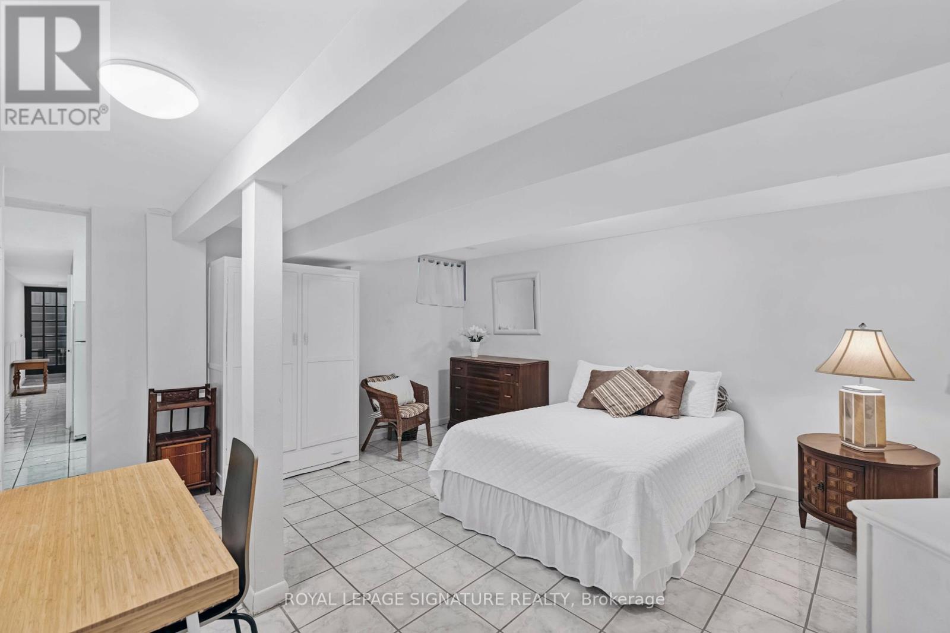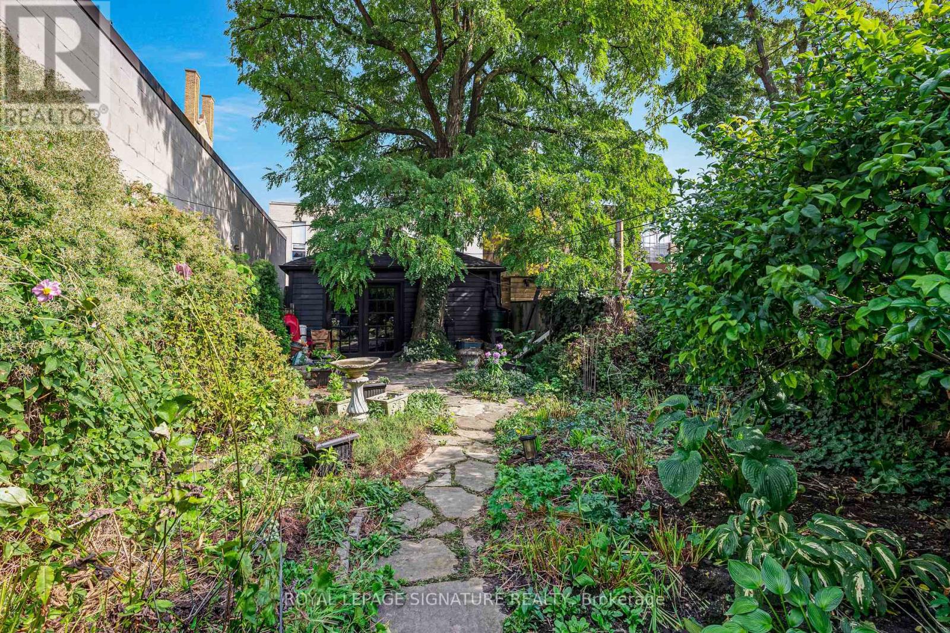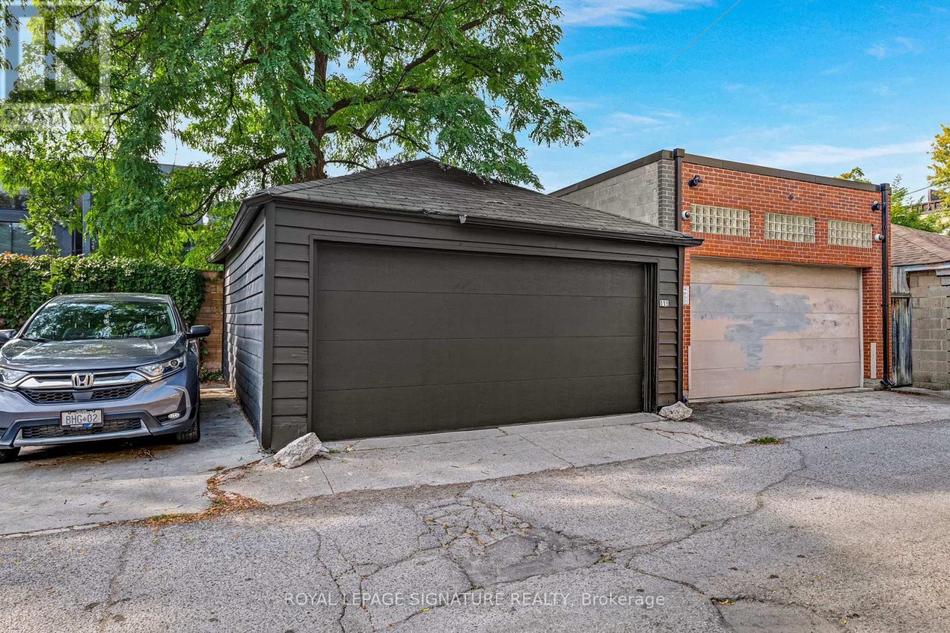5 Bedroom
3 Bathroom
Fireplace
Hot Water Radiator Heat
$2,198,000
***A Spectacular Victorian Beauty In Prime South Annex/Harbord Village*** Period Details Abound In This Detached Home With Extra Deep 172Ft Fully Fenced Lot. Very Private. Extremely Well Maintained With Many Updates Including Windows & Doors, 200 Amp Panel, Stamped Concrete Patio/Walkway, Updated 3 Piece Bath With Heated Floors & More! Soaring High Ceilings, Gracious Living/Dining Rooms, Bright & Spacious Family Room Addition With Skylight. Separate In Law Suite In Basement. Detached Double Car Garage Perfect For Future Laneway Home Up To 1500 Sq. Ft. So Many Options: Move In, Renovate To Taste, Add On Or Build Up! Mature Perennial Gardens Both Front & Back Compliment This Fantastic Location Set On The Most Charming One Way St. This Is Not To Be Missed!!! **** EXTRAS **** **Steps To University, Hospitals, Queens Park & Subway (id:50976)
Property Details
|
MLS® Number
|
C9397695 |
|
Property Type
|
Single Family |
|
Community Name
|
University |
|
Features
|
Lane |
|
Parking Space Total
|
2 |
Building
|
Bathroom Total
|
3 |
|
Bedrooms Above Ground
|
4 |
|
Bedrooms Below Ground
|
1 |
|
Bedrooms Total
|
5 |
|
Appliances
|
Garage Door Opener Remote(s), Dishwasher, Dryer, Microwave, Refrigerator, Stove, Washer |
|
Basement Development
|
Finished |
|
Basement Features
|
Separate Entrance, Walk Out |
|
Basement Type
|
N/a (finished) |
|
Construction Style Attachment
|
Detached |
|
Exterior Finish
|
Brick, Aluminum Siding |
|
Fireplace Present
|
Yes |
|
Fireplace Total
|
1 |
|
Flooring Type
|
Hardwood, Ceramic, Carpeted |
|
Foundation Type
|
Concrete, Brick, Stone |
|
Heating Fuel
|
Natural Gas |
|
Heating Type
|
Hot Water Radiator Heat |
|
Stories Total
|
2 |
|
Type
|
House |
|
Utility Water
|
Municipal Water |
Parking
Land
|
Acreage
|
No |
|
Sewer
|
Sanitary Sewer |
|
Size Depth
|
172 Ft ,9 In |
|
Size Frontage
|
20 Ft ,8 In |
|
Size Irregular
|
20.67 X 172.79 Ft ; Irregular |
|
Size Total Text
|
20.67 X 172.79 Ft ; Irregular |
Rooms
| Level |
Type |
Length |
Width |
Dimensions |
|
Second Level |
Primary Bedroom |
4.9 m |
3.86 m |
4.9 m x 3.86 m |
|
Second Level |
Bedroom 2 |
4.06 m |
3.42 m |
4.06 m x 3.42 m |
|
Second Level |
Bedroom 3 |
3.25 m |
3.12 m |
3.25 m x 3.12 m |
|
Second Level |
Bedroom 4 |
3.03 m |
2.17 m |
3.03 m x 2.17 m |
|
Basement |
Kitchen |
3.3 m |
3.02 m |
3.3 m x 3.02 m |
|
Basement |
Bedroom 5 |
4.76 m |
4.03 m |
4.76 m x 4.03 m |
|
Basement |
Family Room |
6.34 m |
3.02 m |
6.34 m x 3.02 m |
|
Main Level |
Living Room |
4.47 m |
3.16 m |
4.47 m x 3.16 m |
|
Main Level |
Dining Room |
3.73 m |
3.15 m |
3.73 m x 3.15 m |
|
Main Level |
Kitchen |
3.6 m |
3.42 m |
3.6 m x 3.42 m |
|
Main Level |
Family Room |
5.85 m |
3.42 m |
5.85 m x 3.42 m |
https://www.realtor.ca/real-estate/27546376/119-robert-street-toronto-university-university






