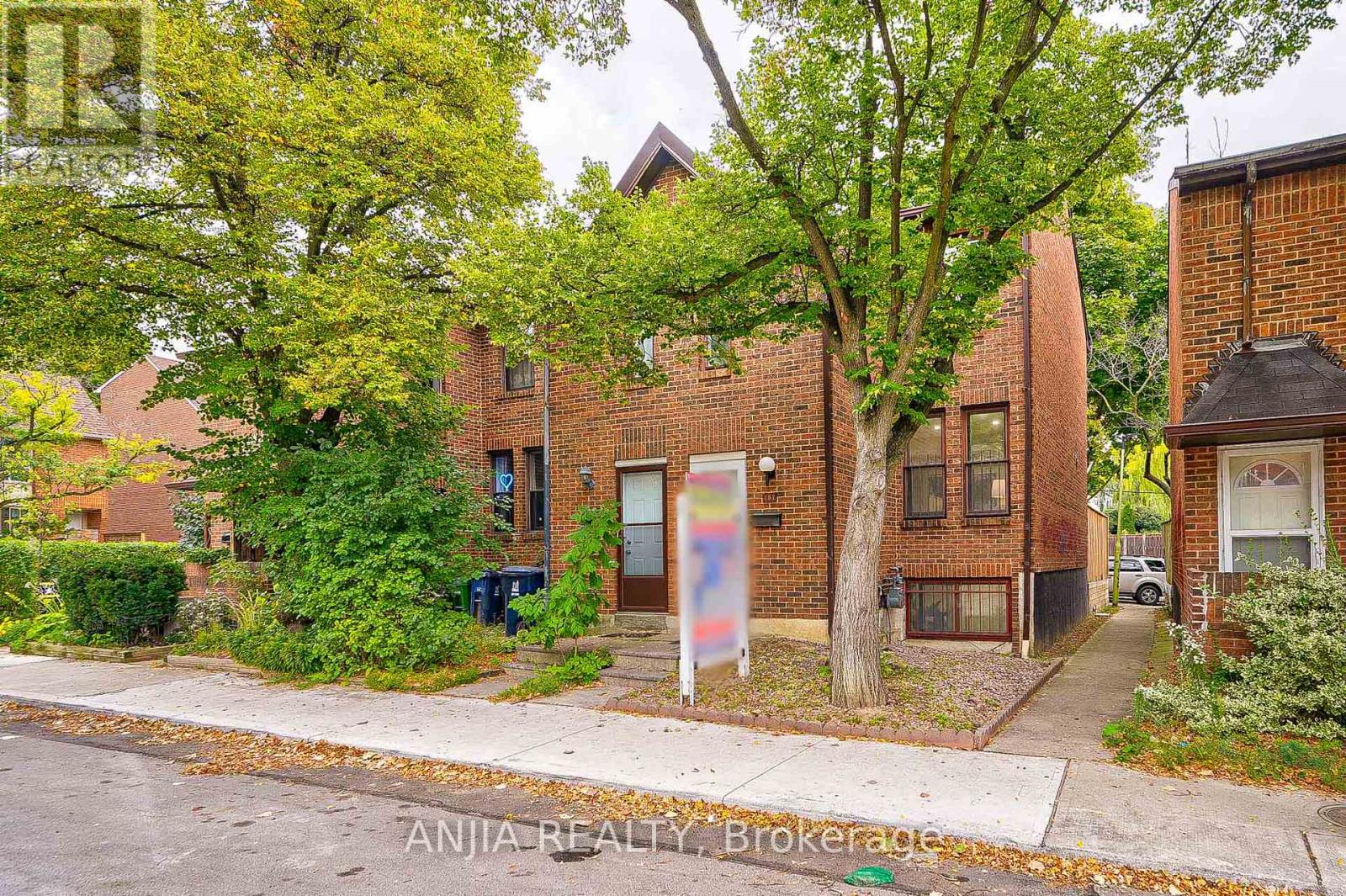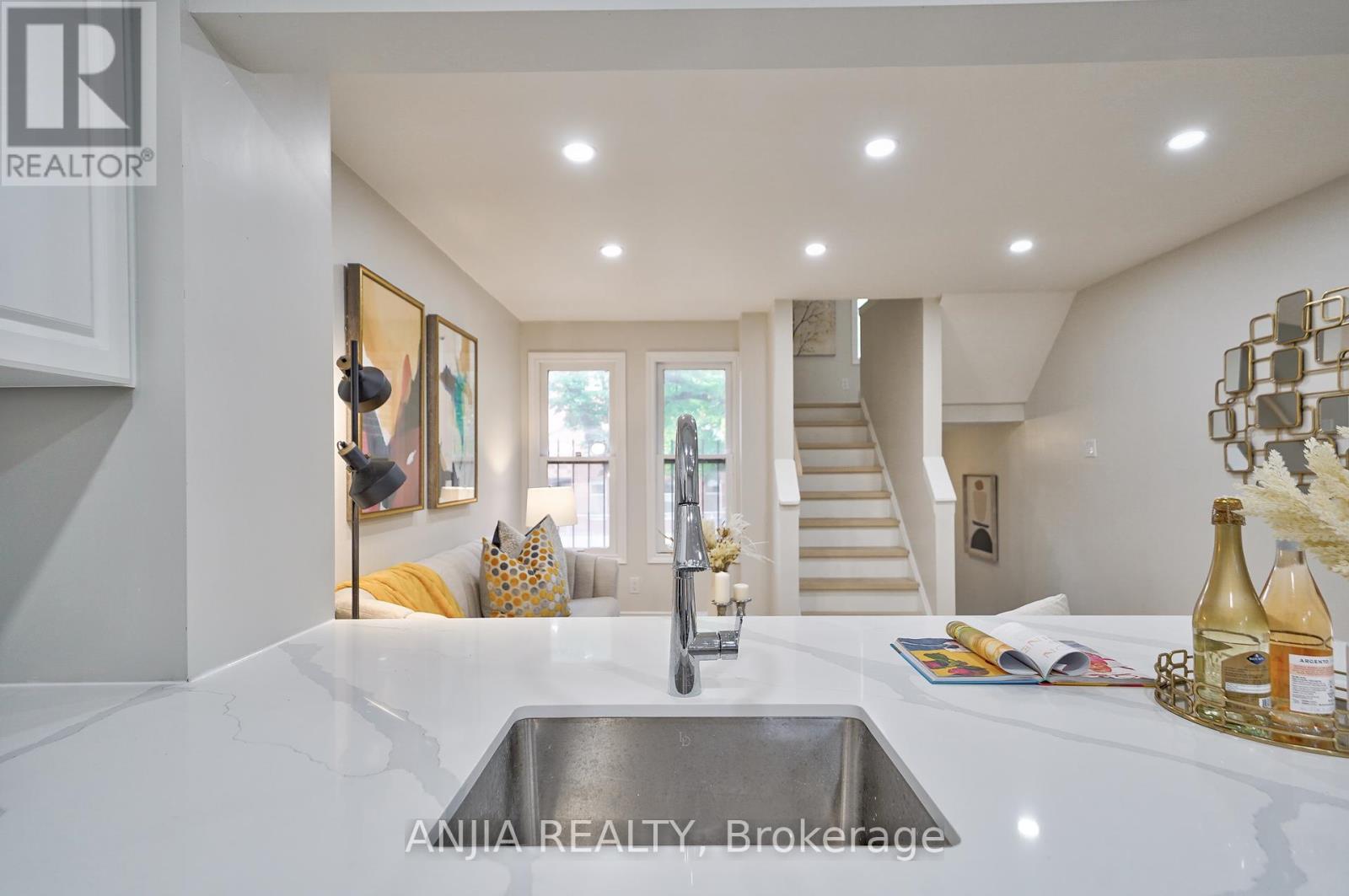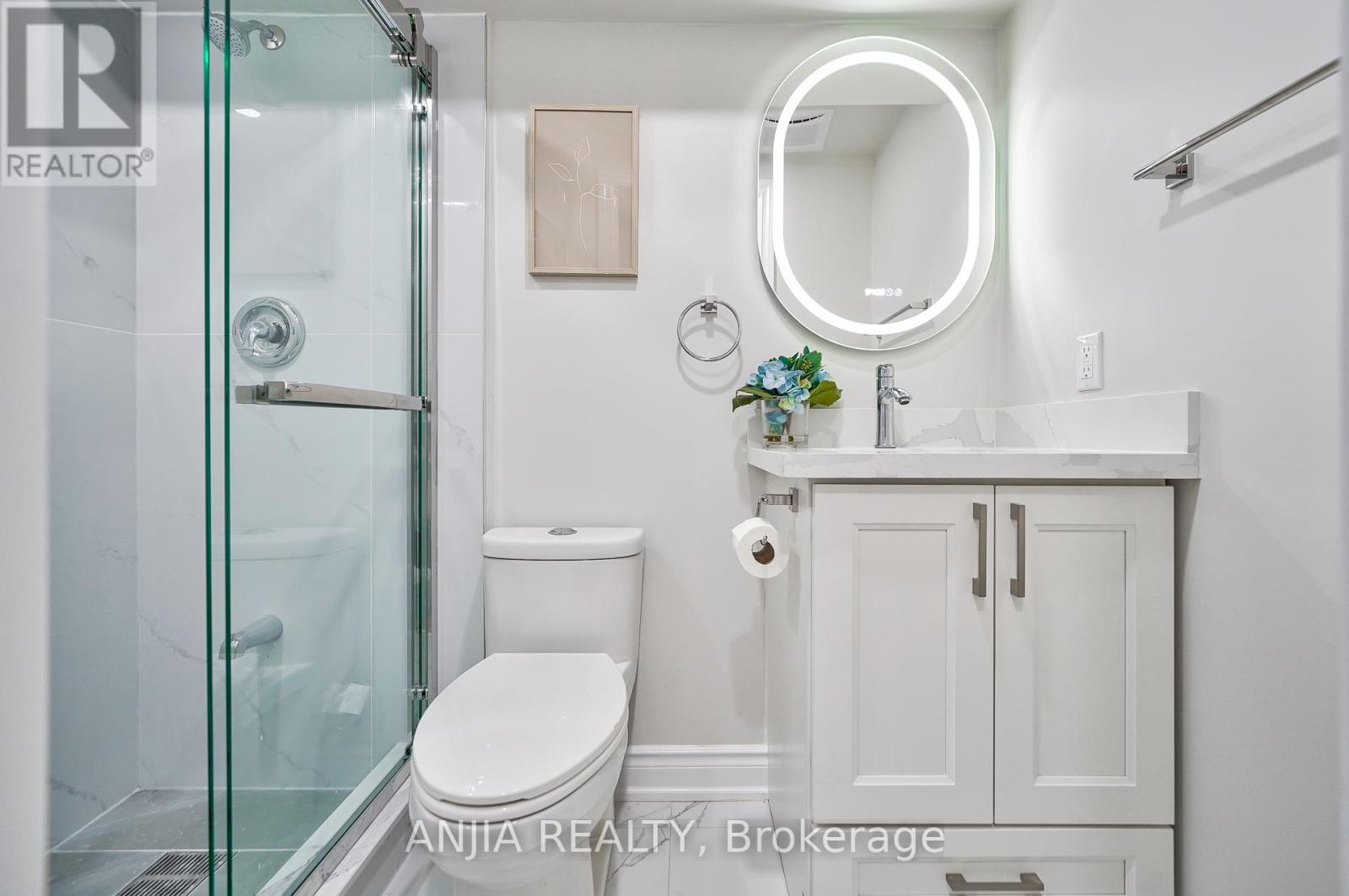2 Bedroom
2 Bathroom
Central Air Conditioning
Forced Air
$1,050,000
*PERFECT LOCATION, MODERN DESIGN, ULTIMATE CONVENIENCE! MOVE-IN READY!* Situated In The Toronto Wychwood Community. Impeccably Maintained Freehold Townhome Featuring 2 Bed, 2 Bath, And 1 Parking. Stands Out As The Most Upgraded Townhome In The Area. Located On A Peaceful Family-Friendly Street, It Boasts Fresh Paint And Enhanced Illumination With Pot Lights Throughout. New Hardwood Floor Throughout Main And 2nd Floor. Spacious Living Room Combined With Kitchen. And Eat-In Kitchen Contains Upgraded New Quartz Countertop, Backsplash, New Sink, New Faucet And S.S Appliances. Master Bedroom And 2nd Bedroom On The Second Floor Contain Separate Closet And Shared 4PC Bathroom. The Finished Basement Includes A Spacious Open-Concept Recreation Room/Family Room And 3PC Bathroom. This Home Is Perfect For Families Seeking Comfort And Style. 5 Mins Drive To Shoppers And Food Basics, 10 Mins Drive To Walmart. Don't Miss Out On The Opportunity To Make This Your Dream HomeSchedule A Viewing Today! **** EXTRAS **** Fence (2023) Garden Shed (2023) Roof (2017) (id:50976)
Property Details
|
MLS® Number
|
C9397672 |
|
Property Type
|
Single Family |
|
Community Name
|
Wychwood |
|
Parking Space Total
|
1 |
Building
|
Bathroom Total
|
2 |
|
Bedrooms Above Ground
|
2 |
|
Bedrooms Total
|
2 |
|
Appliances
|
Dishwasher, Dryer, Refrigerator, Stove, Washer |
|
Basement Development
|
Finished |
|
Basement Type
|
N/a (finished) |
|
Construction Style Attachment
|
Attached |
|
Cooling Type
|
Central Air Conditioning |
|
Exterior Finish
|
Brick |
|
Flooring Type
|
Hardwood, Carpeted |
|
Heating Fuel
|
Natural Gas |
|
Heating Type
|
Forced Air |
|
Stories Total
|
2 |
|
Type
|
Row / Townhouse |
|
Utility Water
|
Municipal Water |
Land
|
Acreage
|
No |
|
Sewer
|
Sanitary Sewer |
|
Size Depth
|
54 Ft ,9 In |
|
Size Frontage
|
16 Ft ,5 In |
|
Size Irregular
|
16.48 X 54.83 Ft |
|
Size Total Text
|
16.48 X 54.83 Ft |
|
Zoning Description
|
Res |
Rooms
| Level |
Type |
Length |
Width |
Dimensions |
|
Second Level |
Primary Bedroom |
3.3 m |
3 m |
3.3 m x 3 m |
|
Second Level |
Bedroom |
3.1 m |
2.9 m |
3.1 m x 2.9 m |
|
Basement |
Family Room |
3.95 m |
3.9 m |
3.95 m x 3.9 m |
|
Ground Level |
Kitchen |
3 m |
3.9 m |
3 m x 3.9 m |
|
Ground Level |
Living Room |
3.95 m |
3.95 m |
3.95 m x 3.95 m |
https://www.realtor.ca/real-estate/27546369/407-melita-crescent-toronto-wychwood-wychwood













































