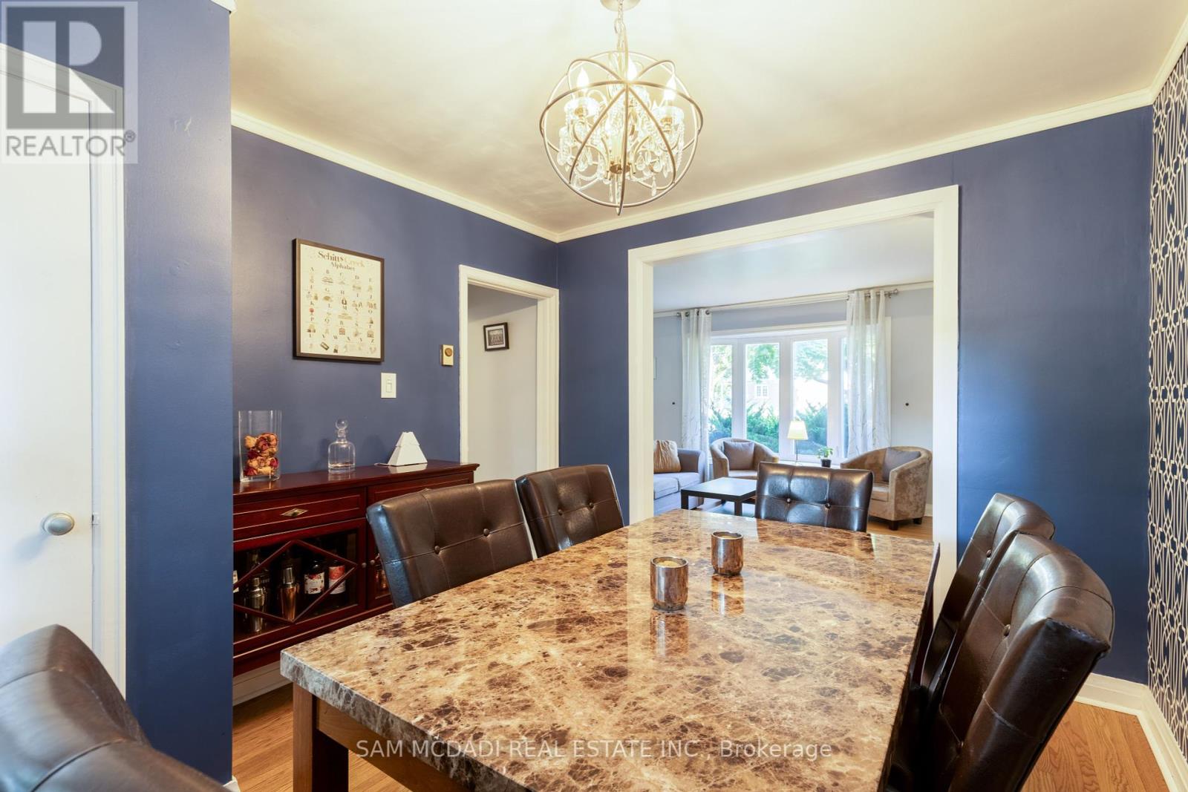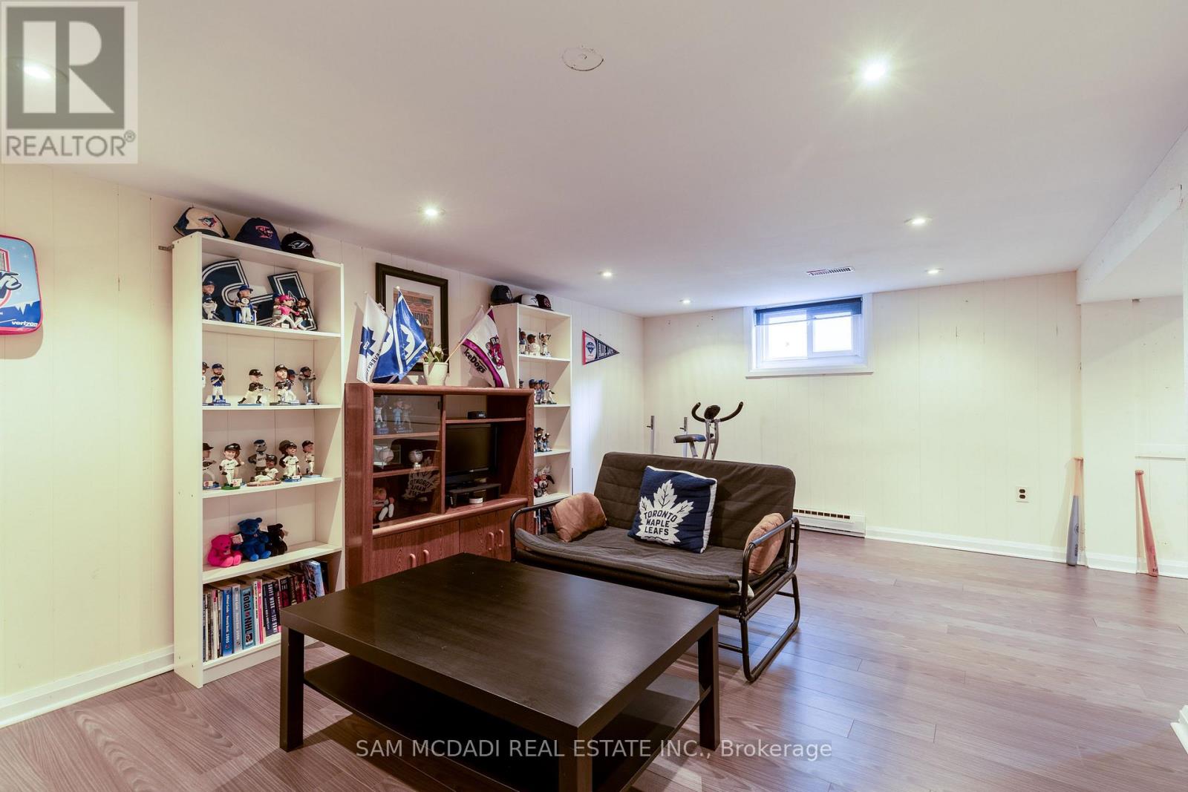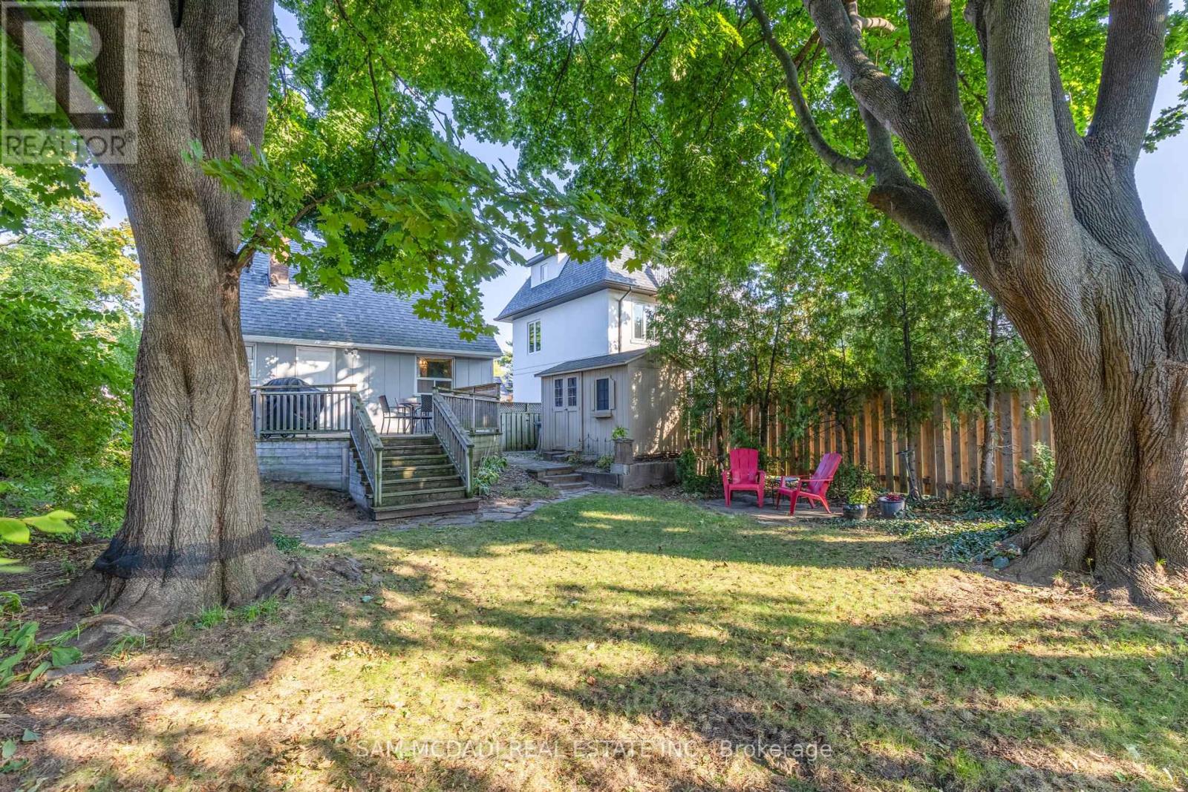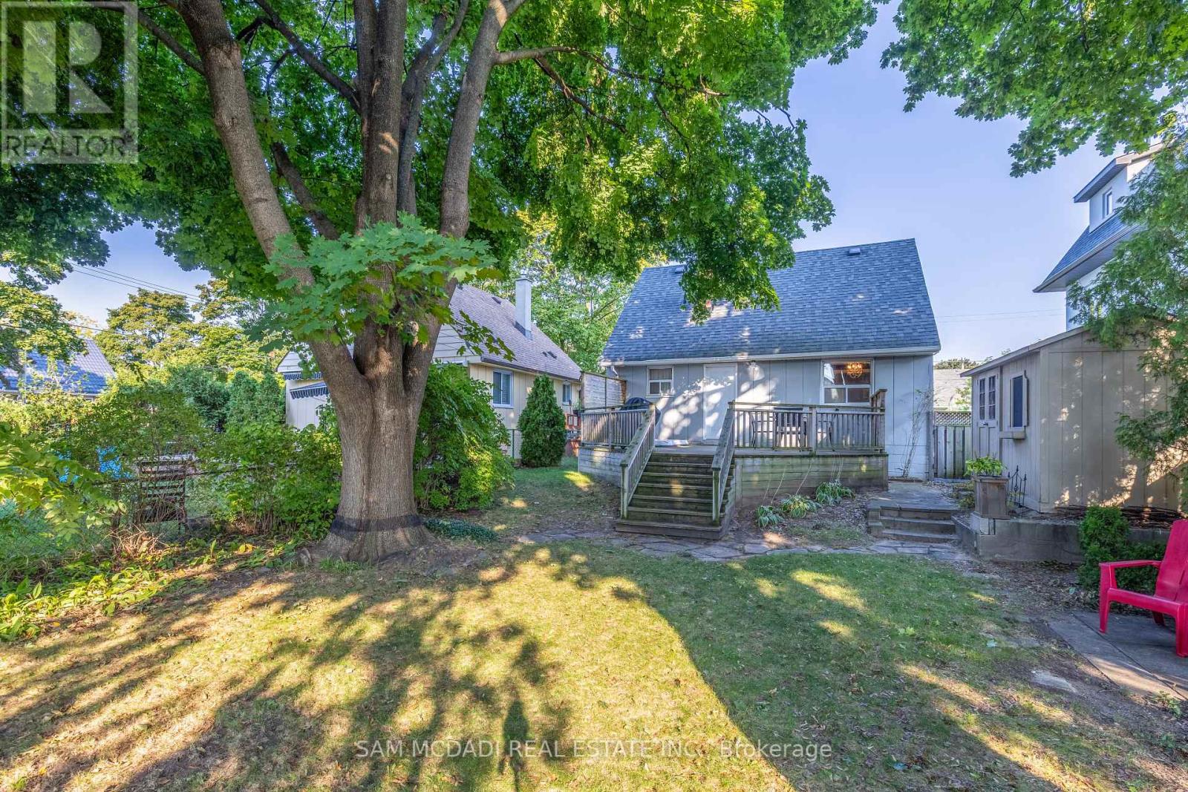3 Bedroom
1 Bathroom
Central Air Conditioning
Forced Air
$949,900
Discover the perfect blend of comfort and convenience in this enchanting 1.5-storey home that you simply must see! Step inside and envision yourself in this inviting space, featuring a spacious finished basement, ideal for family gatherings or a cozy movie night. Escape to your great backyard, perfect for summer barbecues, gardening, or simply unwinding in the hot tub under the stars. The large driveway provides ample parking for you and your guests, ensuring every visit feels like a warm welcome. Nestled in a tranquil neighborhood, this gem is just a stones throw away from picturesque ravines, parks, and reputable schools, making it an ideal location for families. Plus, with Sherway Gardens Mall nearby, shopping and dining are always within reach! With quick access to the QEW and the Gardiner, you can enjoy a swift 15-minute commute to downtown Toronto. Don't miss out on this incredible opportunity to call Alderwood home! Schedule your visit today and prepare to fall in love! (id:50976)
Property Details
|
MLS® Number
|
W9397517 |
|
Property Type
|
Single Family |
|
Community Name
|
Alderwood |
|
Amenities Near By
|
Public Transit, Schools, Park |
|
Parking Space Total
|
3 |
Building
|
Bathroom Total
|
1 |
|
Bedrooms Above Ground
|
2 |
|
Bedrooms Below Ground
|
1 |
|
Bedrooms Total
|
3 |
|
Appliances
|
Water Heater |
|
Basement Development
|
Finished |
|
Basement Type
|
N/a (finished) |
|
Construction Style Attachment
|
Detached |
|
Cooling Type
|
Central Air Conditioning |
|
Exterior Finish
|
Concrete |
|
Flooring Type
|
Laminate, Hardwood |
|
Foundation Type
|
Block |
|
Heating Fuel
|
Natural Gas |
|
Heating Type
|
Forced Air |
|
Stories Total
|
2 |
|
Type
|
House |
|
Utility Water
|
Municipal Water |
Land
|
Acreage
|
No |
|
Fence Type
|
Fenced Yard |
|
Land Amenities
|
Public Transit, Schools, Park |
|
Sewer
|
Sanitary Sewer |
|
Size Depth
|
125 Ft |
|
Size Frontage
|
41 Ft ,3 In |
|
Size Irregular
|
41.33 X 125 Ft |
|
Size Total Text
|
41.33 X 125 Ft |
Rooms
| Level |
Type |
Length |
Width |
Dimensions |
|
Second Level |
Primary Bedroom |
3.75 m |
3.66 m |
3.75 m x 3.66 m |
|
Second Level |
Bedroom 2 |
3.18 m |
2.93 m |
3.18 m x 2.93 m |
|
Basement |
Recreational, Games Room |
5.13 m |
7.02 m |
5.13 m x 7.02 m |
|
Basement |
Bedroom |
2.4 m |
3.37 m |
2.4 m x 3.37 m |
|
Main Level |
Kitchen |
4.46 m |
2.57 m |
4.46 m x 2.57 m |
|
Main Level |
Living Room |
3.57 m |
5.18 m |
3.57 m x 5.18 m |
|
Main Level |
Dining Room |
3.58 m |
3.09 m |
3.58 m x 3.09 m |
https://www.realtor.ca/real-estate/27545525/37-mitcham-drive-toronto-alderwood-alderwood














































