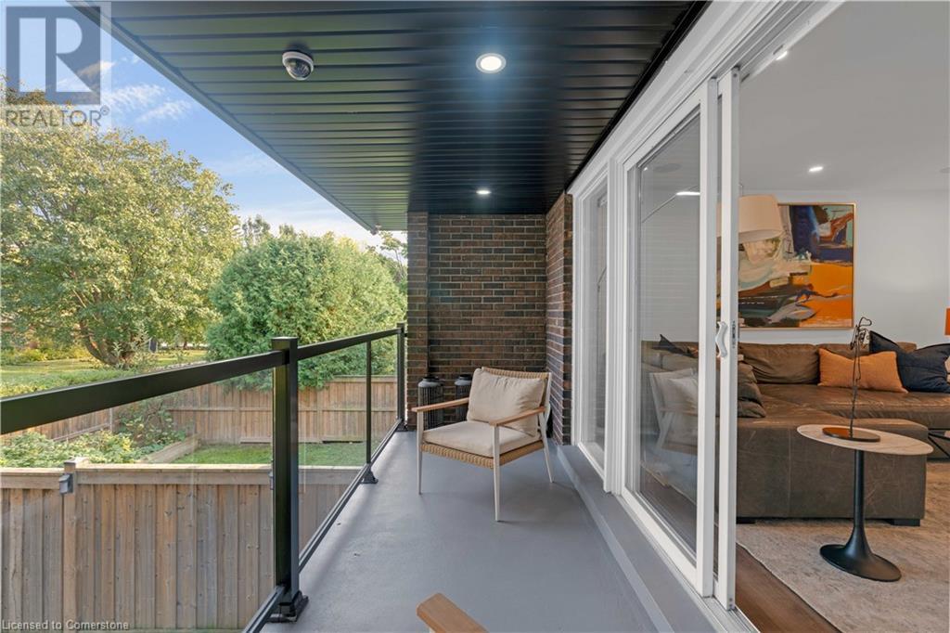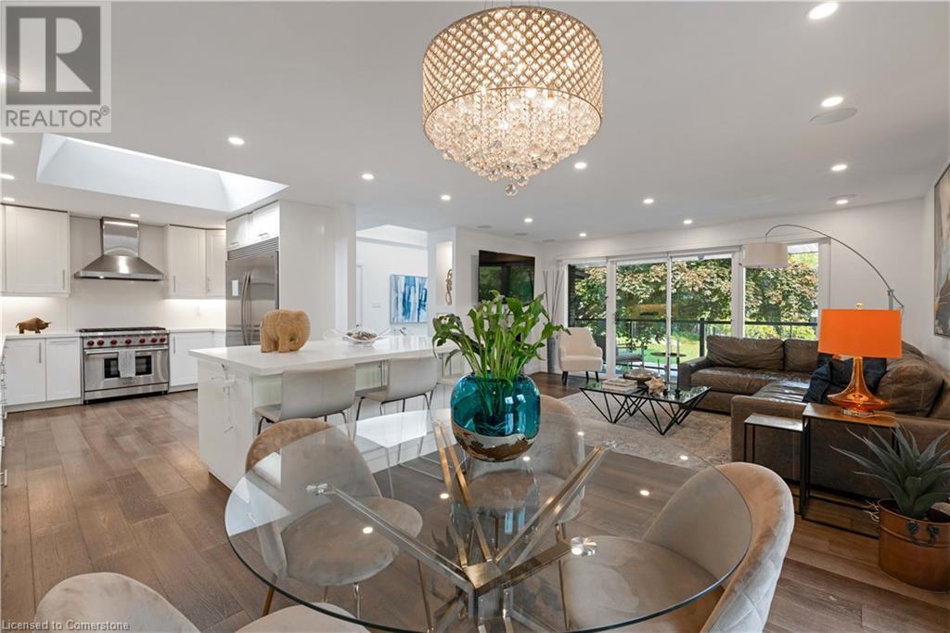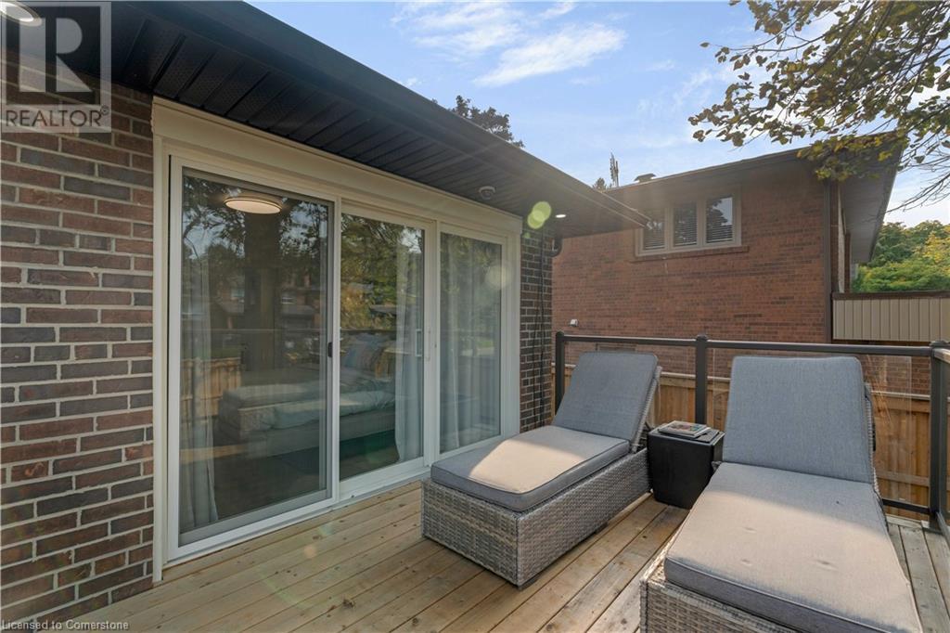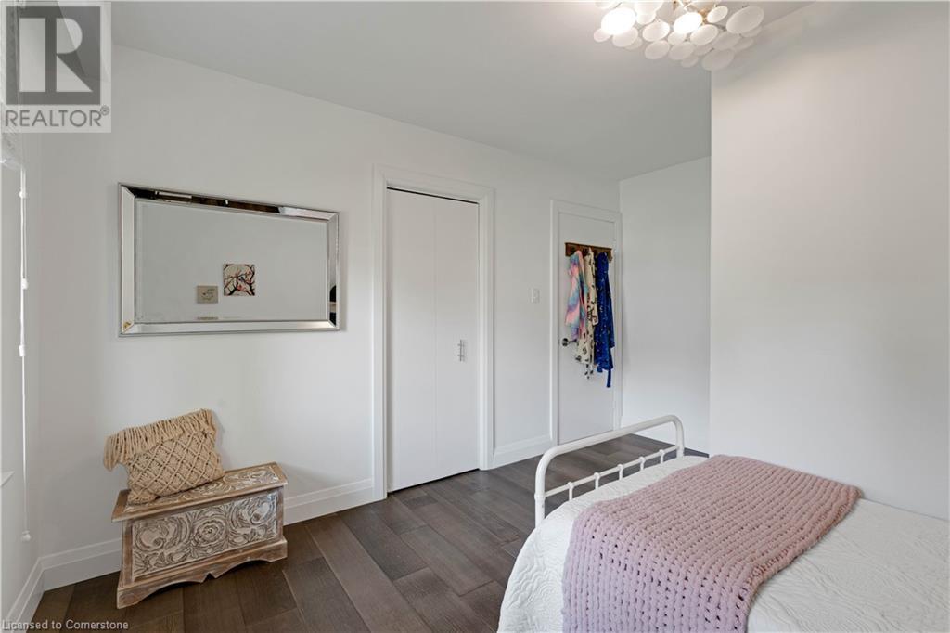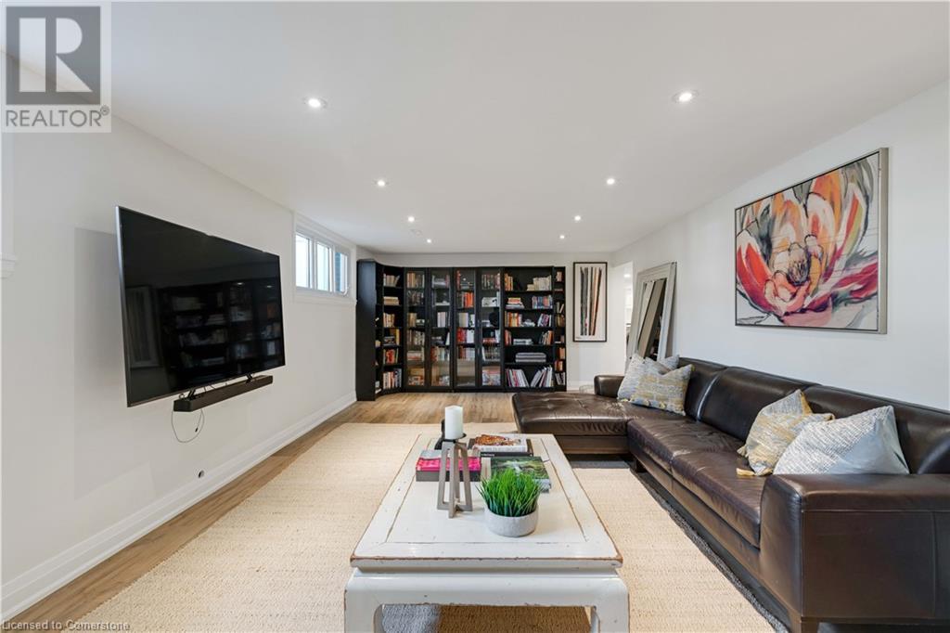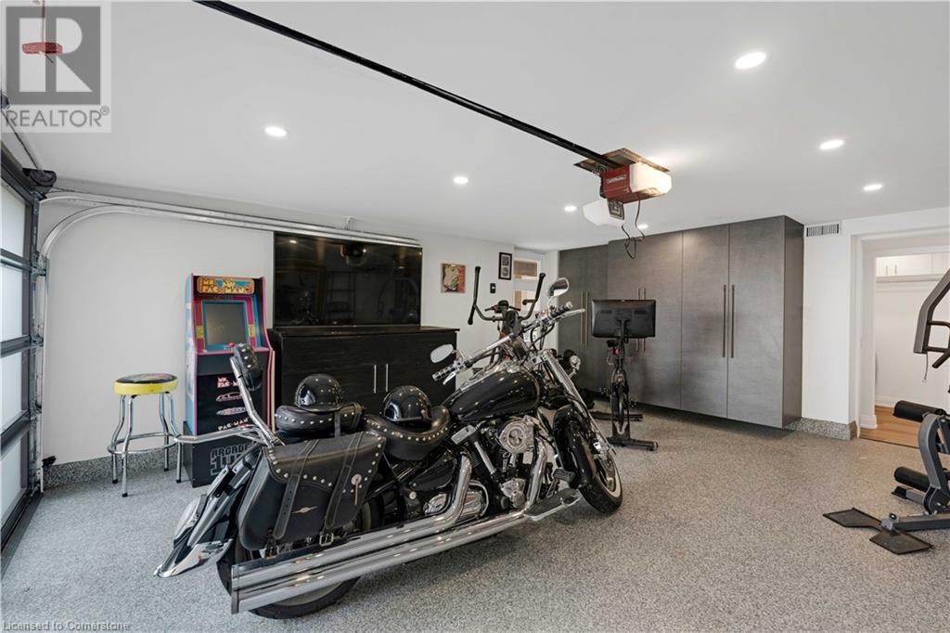4 Bedroom
3 Bathroom
1431 sqft
Raised Bungalow
Fireplace
Central Air Conditioning
Forced Air
$2,349,000
Located in a peaceful crescent within the highly desirable North Park neighborhood, this stunningly renovated 3+1 bedroom raised bungalow perfectly blends modern style with thoughtful design. As you step inside, you're welcomed by sleek porcelain tile & abundant natural light from a skylight, highlighted by contemporary LED lighting. The spacious living room features hardwood floors, a cozy gas fireplace & access to a charming porch, perfect for relaxing outdoors. The open-concept dining room, also with hardwood floors, seamlessly connects to a deck, ideal for al fresco dining. The kitchen is truly a chefs dream, boasting hardwood floors, quartz countertops, a skylight & premium stainless steel appliances. The centerpiece is a large island with under-counter LED lighting, blending style and function for all your culinary needs. The primary bedroom continues the hardwood theme, with access to a private deck, a luxurious 3-piece ensuite featuring a seamless glass shower, quartz countertops & a spacious walk-in closet an ideal retreat. Two additional bedrooms, each with hardwood floors, ample closets & large windows, offer flexibility & comfort. The lower level is perfect for entertaining, featuring a cozy rec room with a wood-burning fireplace & ambient pot lights. An additional bedroom, second kitchen, laundry room & a large cantina make this space ideal for extended family or as an in-law suite. The 2-car garage is more than just functional, with epoxy flooring & ample cabinetry, offering excellent organization and direct access to the interior of the home. Step into the backyard, a private oasis designed for relaxation & entertainment. Enjoy the covered bar area, a separate covered gazebo with a fireplace, a putting green & under-deck storage. Thoughtful outdoor lighting enhances the ambiance, perfect for evening gatherings. Located near top-rated schools & with easy access to the Bloor Subway & the airport, this home combines luxury, comfort & convenience. (id:50976)
Open House
This property has open houses!
Starts at:
2:00 pm
Ends at:
4:00 pm
Starts at:
2:00 pm
Ends at:
4:00 pm
Property Details
|
MLS® Number
|
40662714 |
|
Property Type
|
Single Family |
|
Amenities Near By
|
Airport, Golf Nearby, Public Transit, Schools, Shopping |
|
Community Features
|
Quiet Area |
|
Equipment Type
|
Water Heater |
|
Features
|
Skylight, Gazebo |
|
Parking Space Total
|
6 |
|
Rental Equipment Type
|
Water Heater |
Building
|
Bathroom Total
|
3 |
|
Bedrooms Above Ground
|
3 |
|
Bedrooms Below Ground
|
1 |
|
Bedrooms Total
|
4 |
|
Appliances
|
Dishwasher, Dryer, Refrigerator, Stove, Washer |
|
Architectural Style
|
Raised Bungalow |
|
Basement Development
|
Finished |
|
Basement Type
|
Full (finished) |
|
Construction Style Attachment
|
Detached |
|
Cooling Type
|
Central Air Conditioning |
|
Exterior Finish
|
Brick, Stucco |
|
Fireplace Fuel
|
Wood |
|
Fireplace Present
|
Yes |
|
Fireplace Total
|
2 |
|
Fireplace Type
|
Other - See Remarks |
|
Foundation Type
|
Block |
|
Heating Fuel
|
Natural Gas |
|
Heating Type
|
Forced Air |
|
Stories Total
|
1 |
|
Size Interior
|
1431 Sqft |
|
Type
|
House |
|
Utility Water
|
Municipal Water |
Parking
Land
|
Acreage
|
No |
|
Fence Type
|
Fence |
|
Land Amenities
|
Airport, Golf Nearby, Public Transit, Schools, Shopping |
|
Sewer
|
Municipal Sewage System |
|
Size Depth
|
118 Ft |
|
Size Frontage
|
73 Ft |
|
Size Total Text
|
Under 1/2 Acre |
|
Zoning Description
|
Rd(f15;a555;d0.45) |
Rooms
| Level |
Type |
Length |
Width |
Dimensions |
|
Lower Level |
3pc Bathroom |
|
|
Measurements not available |
|
Lower Level |
Utility Room |
|
|
6'9'' x 5'3'' |
|
Lower Level |
Cold Room |
|
|
33'4'' x 3'10'' |
|
Lower Level |
Laundry Room |
|
|
15'10'' x 5'11'' |
|
Lower Level |
Kitchen |
|
|
6'0'' x 6'9'' |
|
Lower Level |
Bedroom |
|
|
13'5'' x 11'1'' |
|
Lower Level |
Recreation Room |
|
|
26'2'' x 13'3'' |
|
Main Level |
Bedroom |
|
|
13'1'' x 9'7'' |
|
Main Level |
Bedroom |
|
|
13'2'' x 11'4'' |
|
Main Level |
Full Bathroom |
|
|
Measurements not available |
|
Main Level |
Primary Bedroom |
|
|
15'0'' x 11'4'' |
|
Main Level |
4pc Bathroom |
|
|
Measurements not available |
|
Main Level |
Kitchen |
|
|
18'1'' x 11'4'' |
|
Main Level |
Dining Room |
|
|
11'4'' x 9'0'' |
|
Main Level |
Living Room |
|
|
18'4'' x 13'4'' |
|
Main Level |
Foyer |
|
|
9'0'' x 8'5'' |
https://www.realtor.ca/real-estate/27545503/4-courtsfield-crescent-etobicoke










