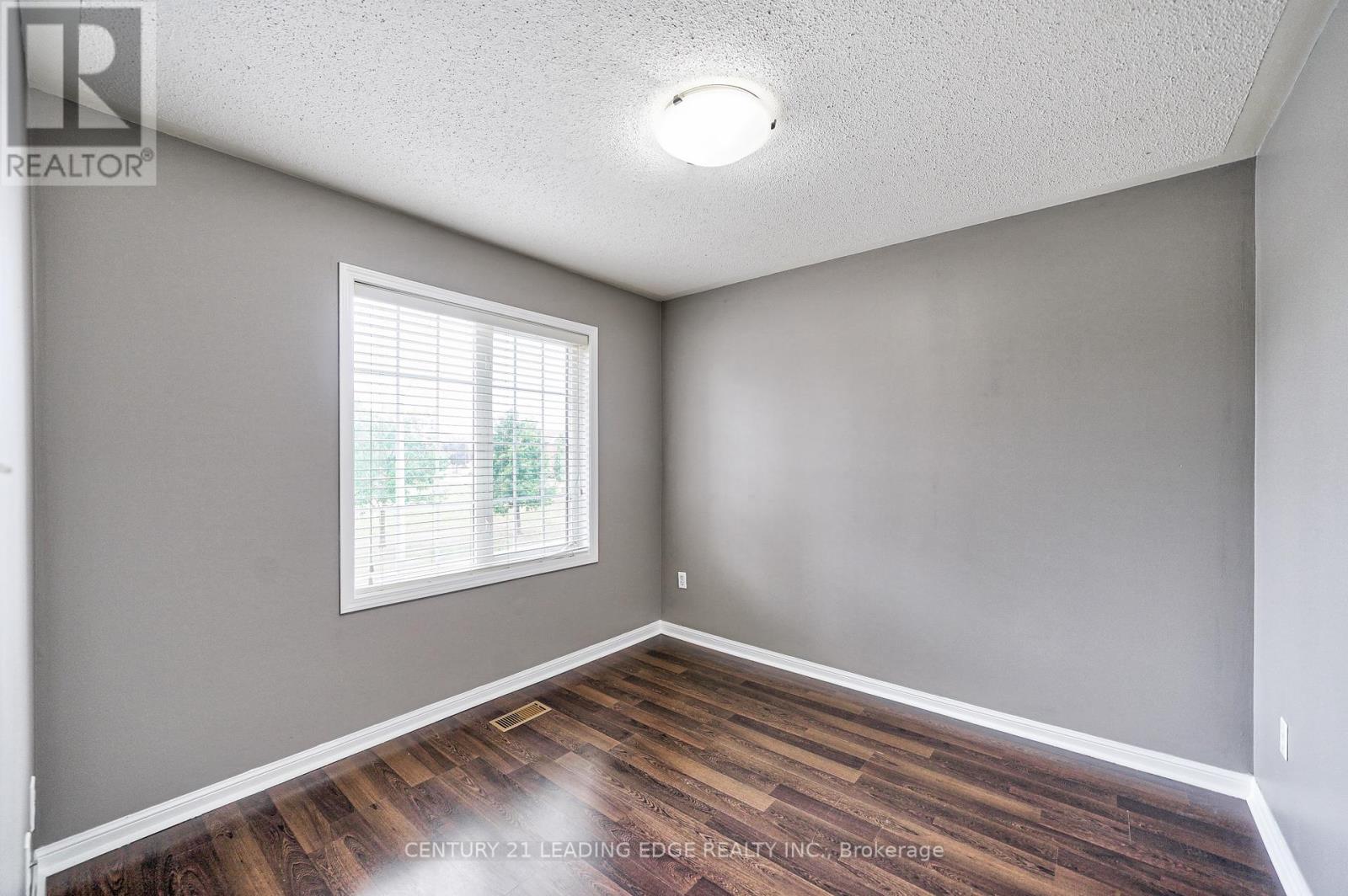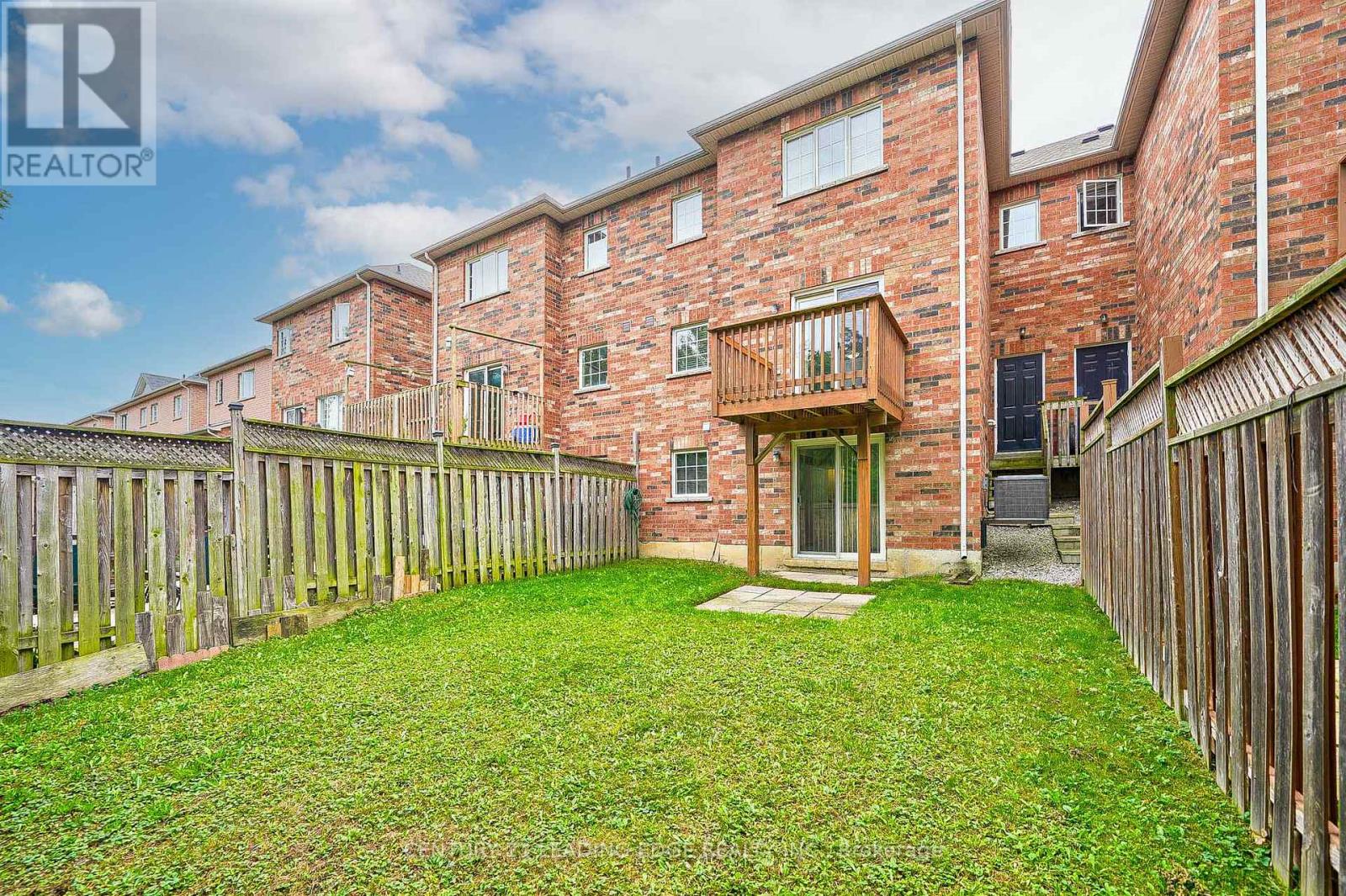4 Bedroom
4 Bathroom
Central Air Conditioning
Forced Air
$888,700
Beautiful & Clean Freehold Townhome With No Front Or Back Neighboring Houses, Backing Onto A RAVINE/Stream And Facing A Park. This Gorgeous CARPET-FREE Home Features 3+1 Bedrooms, 4 Washrooms, And Finished WALK-OUT Basement With An Additional Kitchen And SEPARATE ENTRANCE to Walk-Out Basement Through The Garage. Freshly Painted Interior Includes A Separate Family Rm, Living Rm, And Kitchen With QUARTZ Countertops (2024), Double Sink (2024), Pull Down Faucet (2024 ), STAINLESS STEEL Fridge (2023), Stove (2023), Dishwasher, Basement Fridge(2024) & Stove(2024). Oak Stairs With Wrought Iron Spindles And a Wooden Deck Overlooking Ravine Enhance The Home's Aesthetic. Includes a 1 Car Garage And Space For 2 Additional Cars In The Driveway With A Newer ROOF Installed In 2022.Conveniently located 7 mins to Mount Pleasant GO Station And Quick Access to HW 410/407, 14 mins to Sheridan College (Davis Campus), 3 mins to Gurdwara Sikh Sangat Brampton, 2 mins to Brampton Islamic Centre, 6 mins to Cassie Campbell Community Centre. Close To Schools, Parks, Shopping, Public Transit And Much More. **** EXTRAS **** Virtual tour available with a 3D walkthrough for online viewing. (id:50976)
Property Details
|
MLS® Number
|
W9399812 |
|
Property Type
|
Single Family |
|
Community Name
|
Fletcher's Meadow |
|
Amenities Near By
|
Park, Place Of Worship, Public Transit, Schools |
|
Community Features
|
Community Centre |
|
Features
|
Ravine, Carpet Free, In-law Suite |
|
Parking Space Total
|
3 |
|
Structure
|
Deck |
Building
|
Bathroom Total
|
4 |
|
Bedrooms Above Ground
|
3 |
|
Bedrooms Below Ground
|
1 |
|
Bedrooms Total
|
4 |
|
Appliances
|
Garage Door Opener Remote(s), Dishwasher, Dryer, Refrigerator, Stove, Washer, Window Coverings |
|
Basement Development
|
Finished |
|
Basement Features
|
Separate Entrance, Walk Out |
|
Basement Type
|
N/a (finished) |
|
Construction Style Attachment
|
Attached |
|
Cooling Type
|
Central Air Conditioning |
|
Exterior Finish
|
Brick |
|
Flooring Type
|
Laminate, Ceramic |
|
Foundation Type
|
Poured Concrete |
|
Half Bath Total
|
1 |
|
Heating Fuel
|
Natural Gas |
|
Heating Type
|
Forced Air |
|
Stories Total
|
2 |
|
Type
|
Row / Townhouse |
|
Utility Water
|
Municipal Water |
Parking
Land
|
Acreage
|
No |
|
Land Amenities
|
Park, Place Of Worship, Public Transit, Schools |
|
Sewer
|
Sanitary Sewer |
|
Size Depth
|
91 Ft ,5 In |
|
Size Frontage
|
25 Ft |
|
Size Irregular
|
25 X 91.47 Ft |
|
Size Total Text
|
25 X 91.47 Ft |
Rooms
| Level |
Type |
Length |
Width |
Dimensions |
|
Second Level |
Primary Bedroom |
4.35 m |
4.54 m |
4.35 m x 4.54 m |
|
Second Level |
Bedroom 2 |
3.35 m |
4.17 m |
3.35 m x 4.17 m |
|
Second Level |
Bedroom 3 |
3.1 m |
3.05 m |
3.1 m x 3.05 m |
|
Basement |
Bedroom 4 |
|
|
Measurements not available |
|
Basement |
Recreational, Games Room |
6.1 m |
4.5 m |
6.1 m x 4.5 m |
|
Basement |
Kitchen |
6.1 m |
4.5 m |
6.1 m x 4.5 m |
|
Ground Level |
Living Room |
3.96 m |
2.77 m |
3.96 m x 2.77 m |
|
Ground Level |
Family Room |
4.54 m |
3.66 m |
4.54 m x 3.66 m |
|
Ground Level |
Dining Room |
4.54 m |
3.66 m |
4.54 m x 3.66 m |
|
Ground Level |
Kitchen |
2.98 m |
2.16 m |
2.98 m x 2.16 m |
https://www.realtor.ca/real-estate/27551213/64-tianalee-crescent-brampton-fletchers-meadow-fletchers-meadow











































