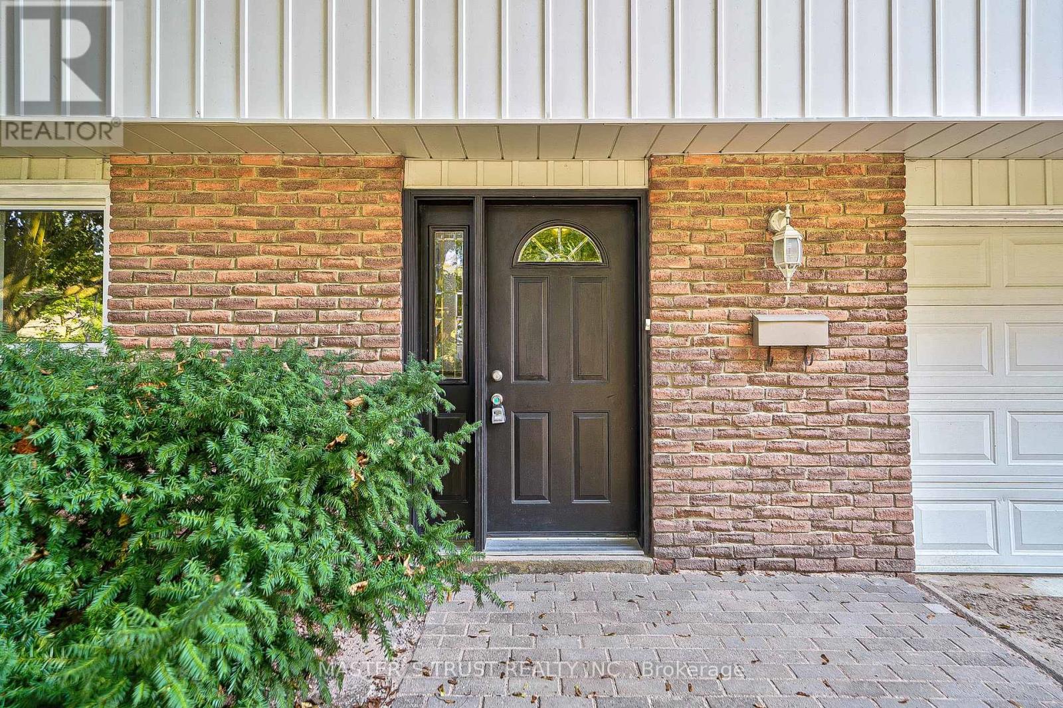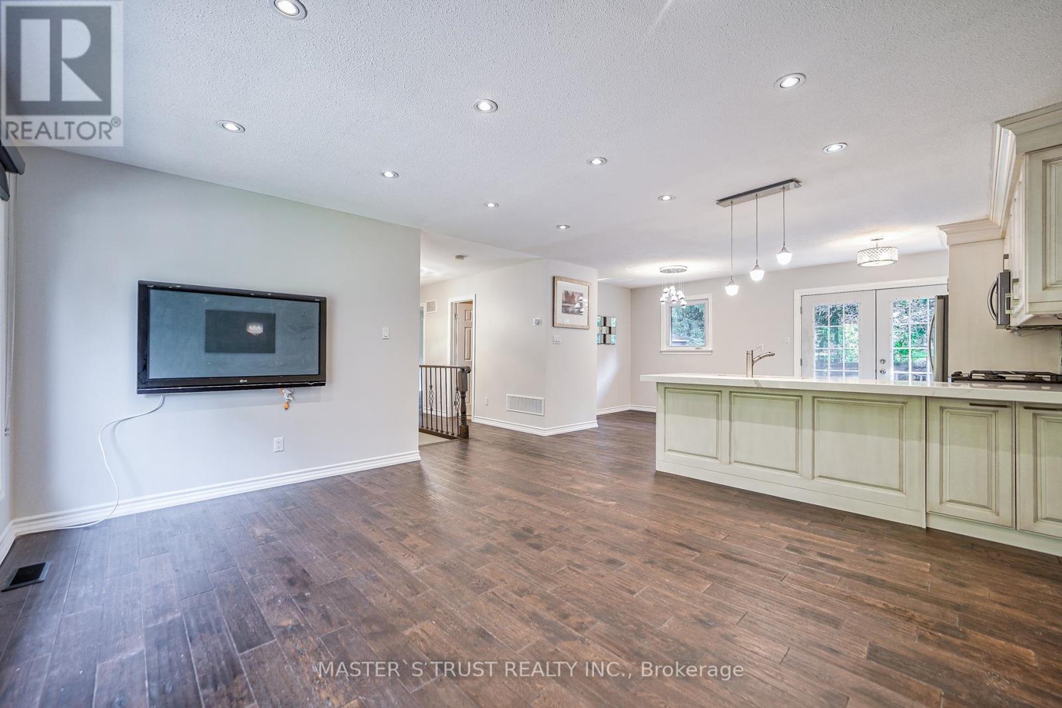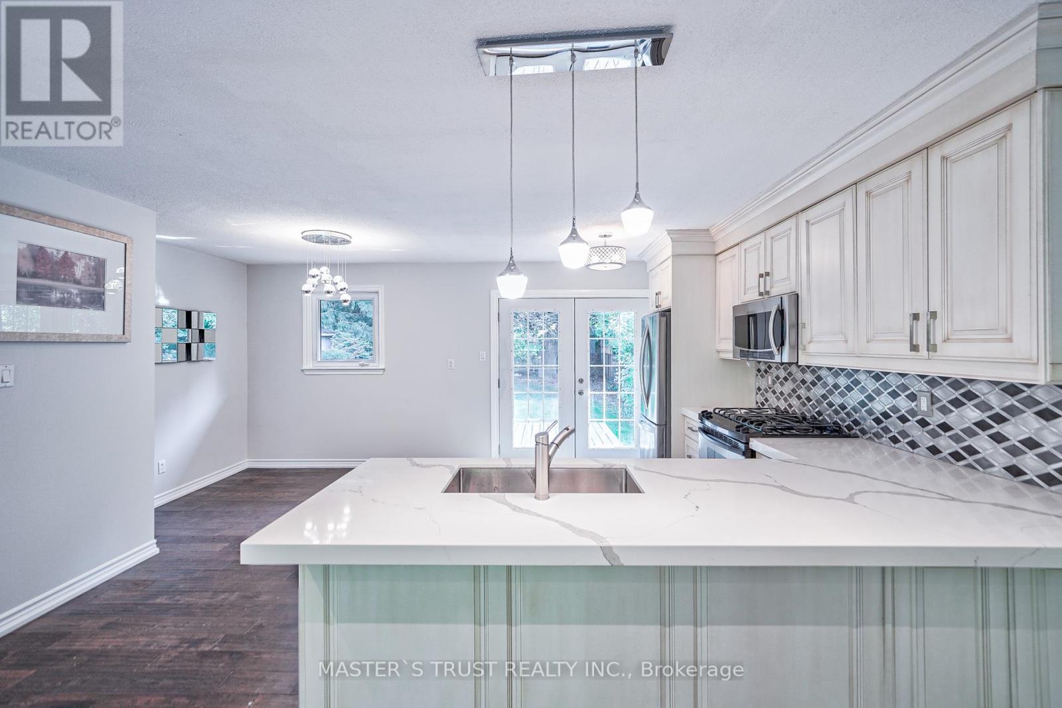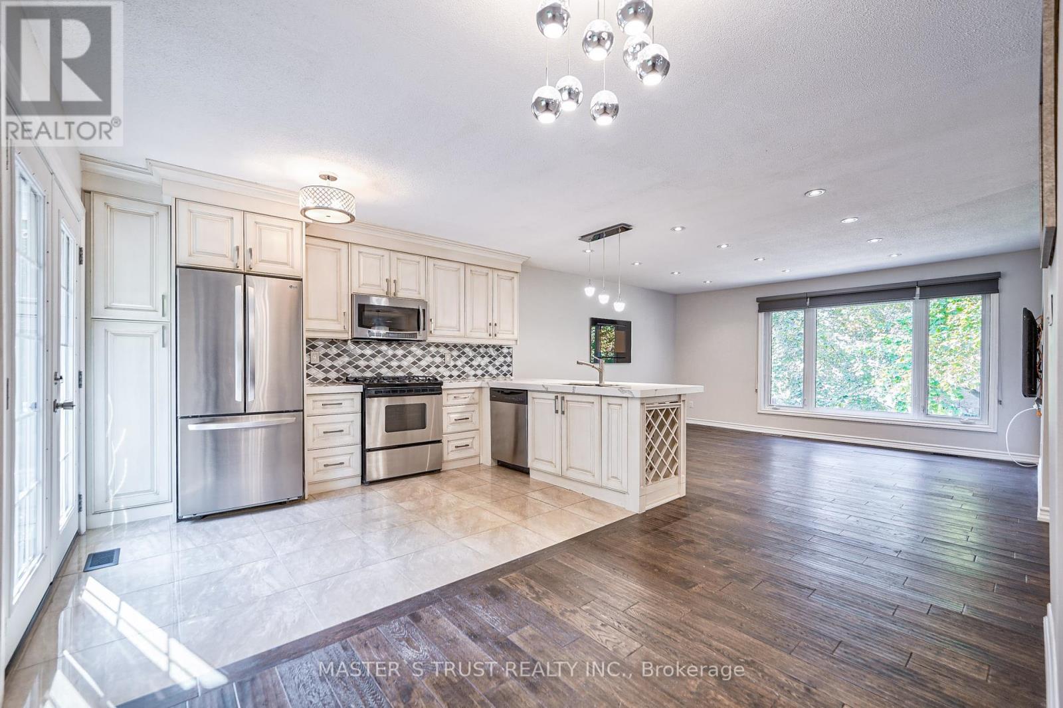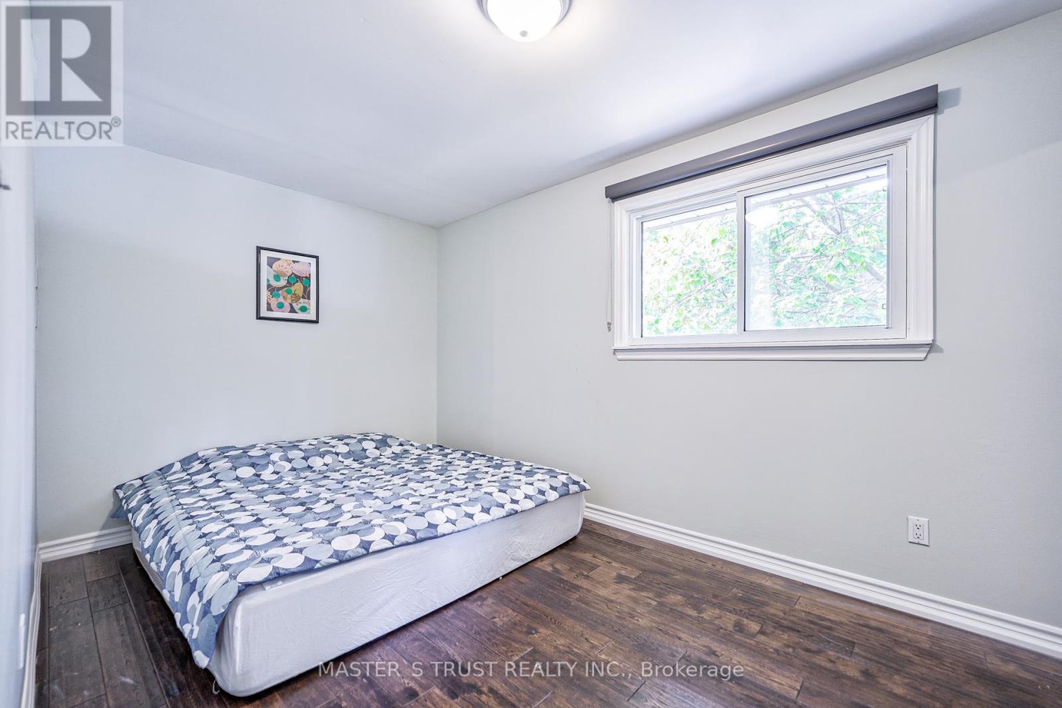4 Bedroom
3 Bathroom
Raised Bungalow
Central Air Conditioning, Ventilation System
Forced Air
$1,199,000
Spacious Raised Bungalow On A Prem. Lot & Extensive Deck in Backyard. Completely Redesigned Floor Plan W/ Open Concept Kitchen, Living & Dining. New Ceramic & Hardwood Floors Thru Out. Led Lightings, 3 New Baths Incl Master Ensuite., 2 W/O To backyard Huge Deck, Ground Level W Cozy Family Rm/Bedroom & Kitchen For Potential Rental Income. Close To Highway 404, Upper Canada Mall & Hospital And Shopping stores etc.! Ready to move in and enjoy! (id:50976)
Property Details
|
MLS® Number
|
N9415825 |
|
Property Type
|
Single Family |
|
Community Name
|
Gorham-College Manor |
|
Parking Space Total
|
6 |
Building
|
Bathroom Total
|
3 |
|
Bedrooms Above Ground
|
3 |
|
Bedrooms Below Ground
|
1 |
|
Bedrooms Total
|
4 |
|
Appliances
|
Dishwasher, Dryer, Microwave, Refrigerator, Stove, Washer, Window Coverings |
|
Architectural Style
|
Raised Bungalow |
|
Basement Development
|
Finished |
|
Basement Features
|
Separate Entrance, Walk Out |
|
Basement Type
|
N/a (finished) |
|
Construction Style Attachment
|
Detached |
|
Cooling Type
|
Central Air Conditioning, Ventilation System |
|
Exterior Finish
|
Aluminum Siding, Brick |
|
Flooring Type
|
Ceramic, Hardwood, Wood |
|
Heating Fuel
|
Natural Gas |
|
Heating Type
|
Forced Air |
|
Stories Total
|
1 |
|
Type
|
House |
|
Utility Water
|
Municipal Water |
Parking
Land
|
Acreage
|
No |
|
Sewer
|
Sanitary Sewer |
|
Size Depth
|
120 Ft |
|
Size Frontage
|
50 Ft |
|
Size Irregular
|
50 X 120 Ft |
|
Size Total Text
|
50 X 120 Ft |
|
Zoning Description
|
Res |
Rooms
| Level |
Type |
Length |
Width |
Dimensions |
|
Upper Level |
Living Room |
5 m |
4.65 m |
5 m x 4.65 m |
|
Upper Level |
Dining Room |
3.2 m |
2.9 m |
3.2 m x 2.9 m |
|
Upper Level |
Kitchen |
3.8 m |
2.5 m |
3.8 m x 2.5 m |
|
Upper Level |
Eating Area |
3 m |
2 m |
3 m x 2 m |
|
Upper Level |
Family Room |
4.5 m |
3.5 m |
4.5 m x 3.5 m |
|
Upper Level |
Primary Bedroom |
4.3 m |
3.8 m |
4.3 m x 3.8 m |
|
Upper Level |
Bedroom 2 |
4.1 m |
2.7 m |
4.1 m x 2.7 m |
|
Ground Level |
Kitchen |
2.6 m |
2.1 m |
2.6 m x 2.1 m |
|
Ground Level |
Bedroom 3 |
3.9 m |
2.7 m |
3.9 m x 2.7 m |
|
Ground Level |
Bedroom 4 |
3.35 m |
2.5 m |
3.35 m x 2.5 m |
https://www.realtor.ca/real-estate/27553968/77-highland-avenue-newmarket-gorham-college-manor-gorham-college-manor






