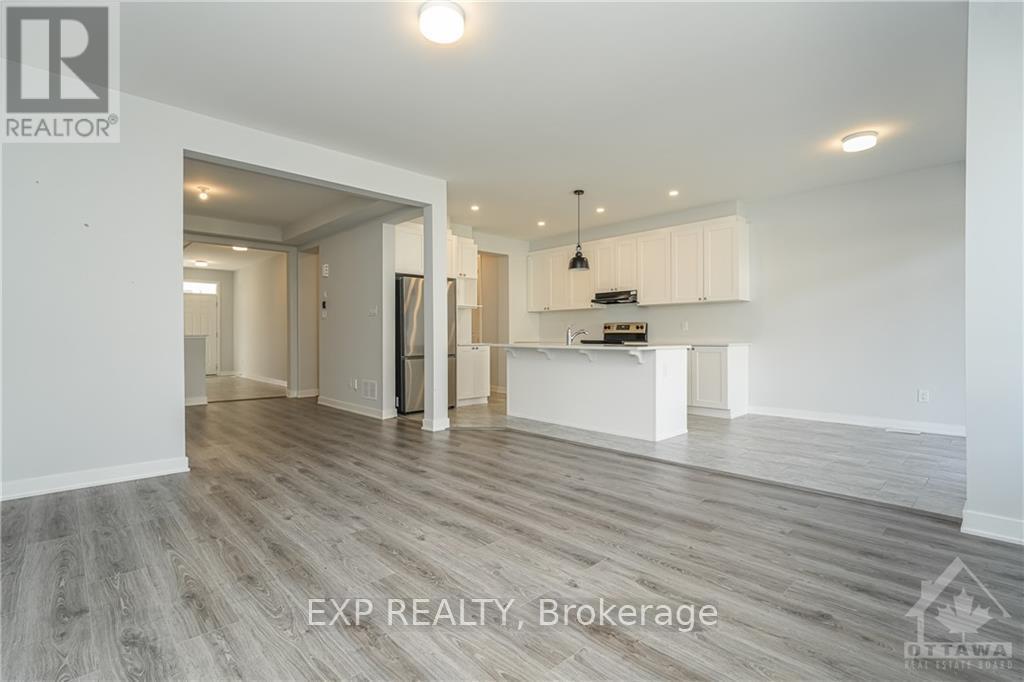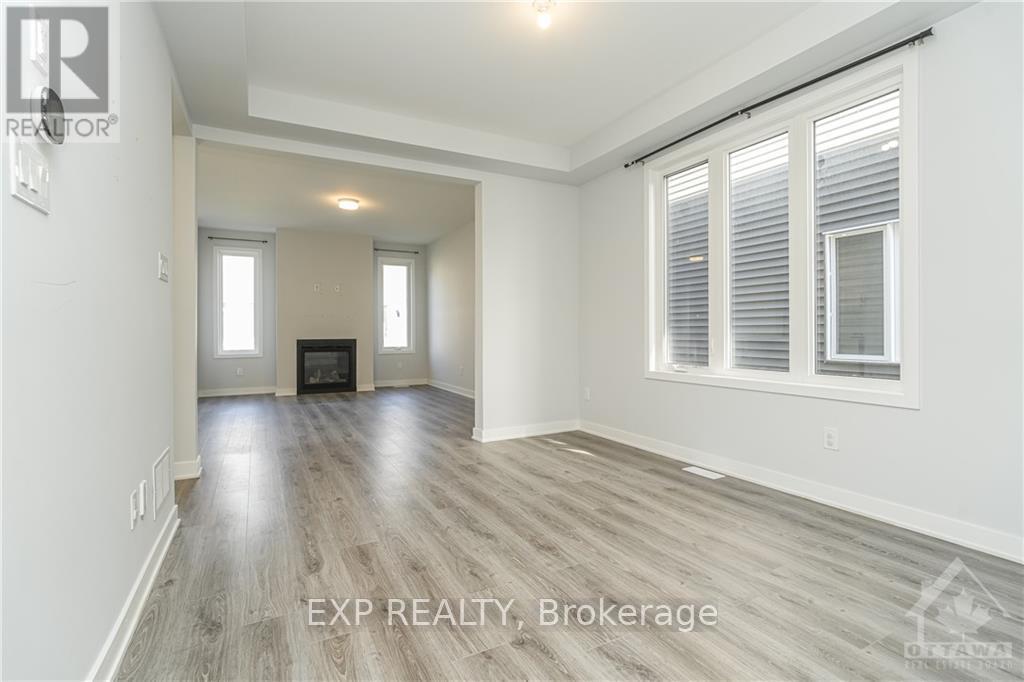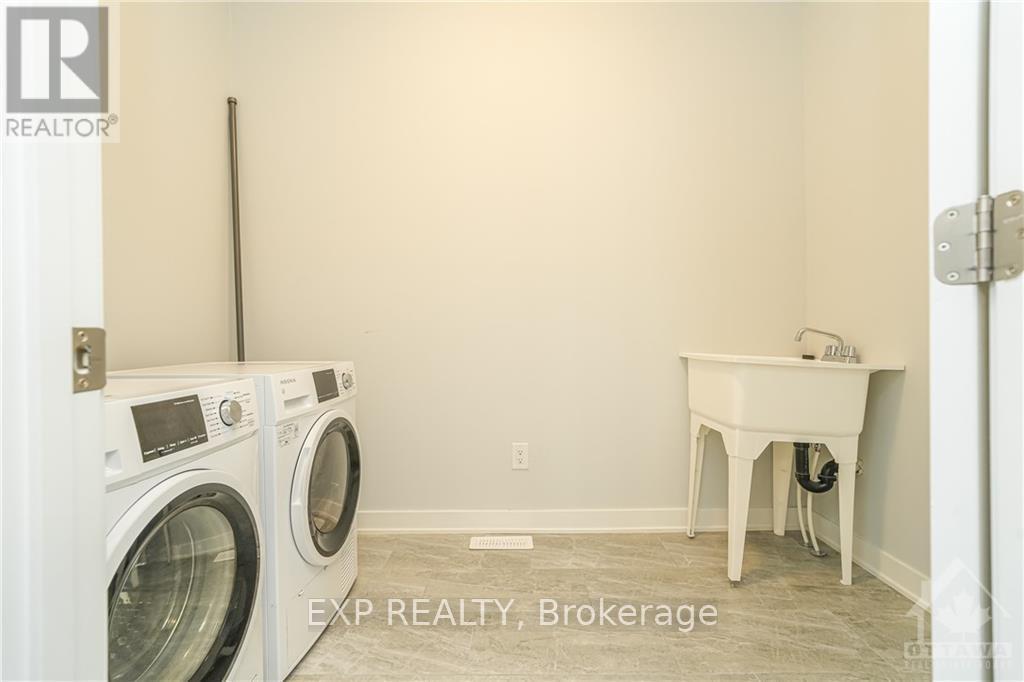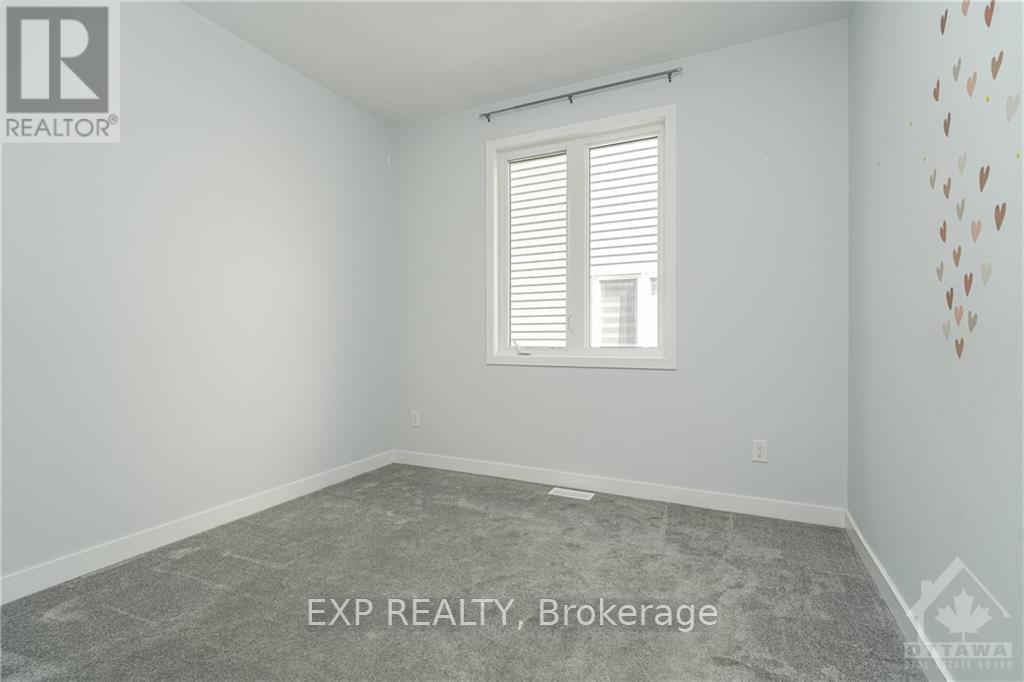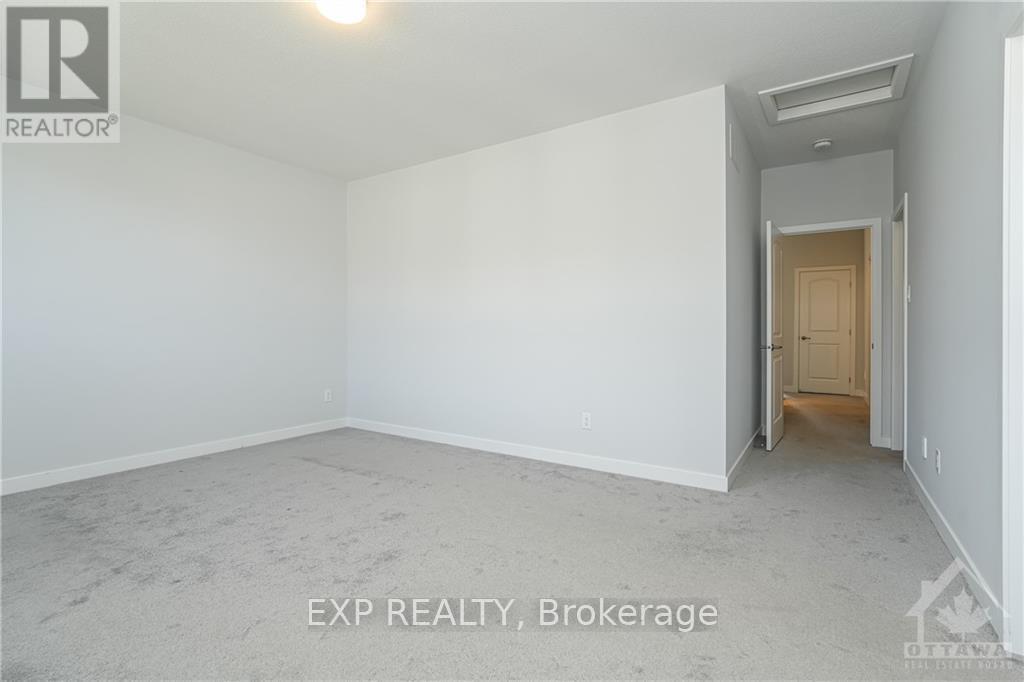4 Bedroom
3 Bathroom
Fireplace
Central Air Conditioning
Forced Air
$719,000
Welcome to 177 Yearling Circle, a beautiful home located in the heart of Richmond, where modern sophistication blends seamlessly with peaceful suburban living. Step inside and explore a carefully crafted interior spread across two spacious levels. The main floor greets you with a welcoming foyer that flows into a bright, open-concept living room ideal for entertaining or unwinding with family. On the upper level, the primary suite offers a serene retreat, complete with a large walk-in closet and a spa-like ensuite bathroom. Three additional bedrooms on this floor are equally well-designed, each providing comfort, style, and ample closet space. Don't miss this rare opportunity to own such a remarkable property in Richmond. Book a showing today to experience the charm, elegance, and modern living that 177 Yearling Circle offers ** This is a linked property.** **** EXTRAS **** Cooktop, Dishwasher, Dryer, Hood Fan, Refrigerator, Stove (id:50976)
Property Details
|
MLS® Number
|
X9410098 |
|
Property Type
|
Single Family |
|
Community Name
|
Rideau |
|
Parking Space Total
|
2 |
Building
|
Bathroom Total
|
3 |
|
Bedrooms Above Ground
|
4 |
|
Bedrooms Total
|
4 |
|
Basement Development
|
Unfinished |
|
Basement Type
|
Full (unfinished) |
|
Construction Style Attachment
|
Detached |
|
Cooling Type
|
Central Air Conditioning |
|
Exterior Finish
|
Brick, Vinyl Siding |
|
Fireplace Present
|
Yes |
|
Foundation Type
|
Brick |
|
Half Bath Total
|
1 |
|
Heating Fuel
|
Natural Gas |
|
Heating Type
|
Forced Air |
|
Stories Total
|
2 |
|
Type
|
House |
|
Utility Water
|
Municipal Water |
Parking
Land
|
Acreage
|
No |
|
Sewer
|
Sanitary Sewer |
|
Size Depth
|
88 Ft ,6 In |
|
Size Frontage
|
29 Ft ,11 In |
|
Size Irregular
|
29.99 X 88.58 Ft |
|
Size Total Text
|
29.99 X 88.58 Ft |
Rooms
| Level |
Type |
Length |
Width |
Dimensions |
|
Second Level |
Bathroom |
3.73 m |
1.7 m |
3.73 m x 1.7 m |
|
Second Level |
Primary Bedroom |
4.93 m |
3.94 m |
4.93 m x 3.94 m |
|
Second Level |
Bedroom 2 |
2.97 m |
3.12 m |
2.97 m x 3.12 m |
|
Second Level |
Bedroom 3 |
3 m |
3.68 m |
3 m x 3.68 m |
|
Second Level |
Bedroom 4 |
3.05 m |
2.92 m |
3.05 m x 2.92 m |
|
Second Level |
Laundry Room |
2.69 m |
1.83 m |
2.69 m x 1.83 m |
|
Main Level |
Foyer |
1.91 m |
5.54 m |
1.91 m x 5.54 m |
|
Main Level |
Bathroom |
1.57 m |
1.52 m |
1.57 m x 1.52 m |
|
Main Level |
Dining Room |
3.81 m |
3.3 m |
3.81 m x 3.3 m |
|
Main Level |
Kitchen |
3.81 m |
3.35 m |
3.81 m x 3.35 m |
|
Main Level |
Family Room |
4.88 m |
3.71 m |
4.88 m x 3.71 m |
https://www.realtor.ca/real-estate/27552546/177-yearling-circle-ottawa-rideau-rideau








