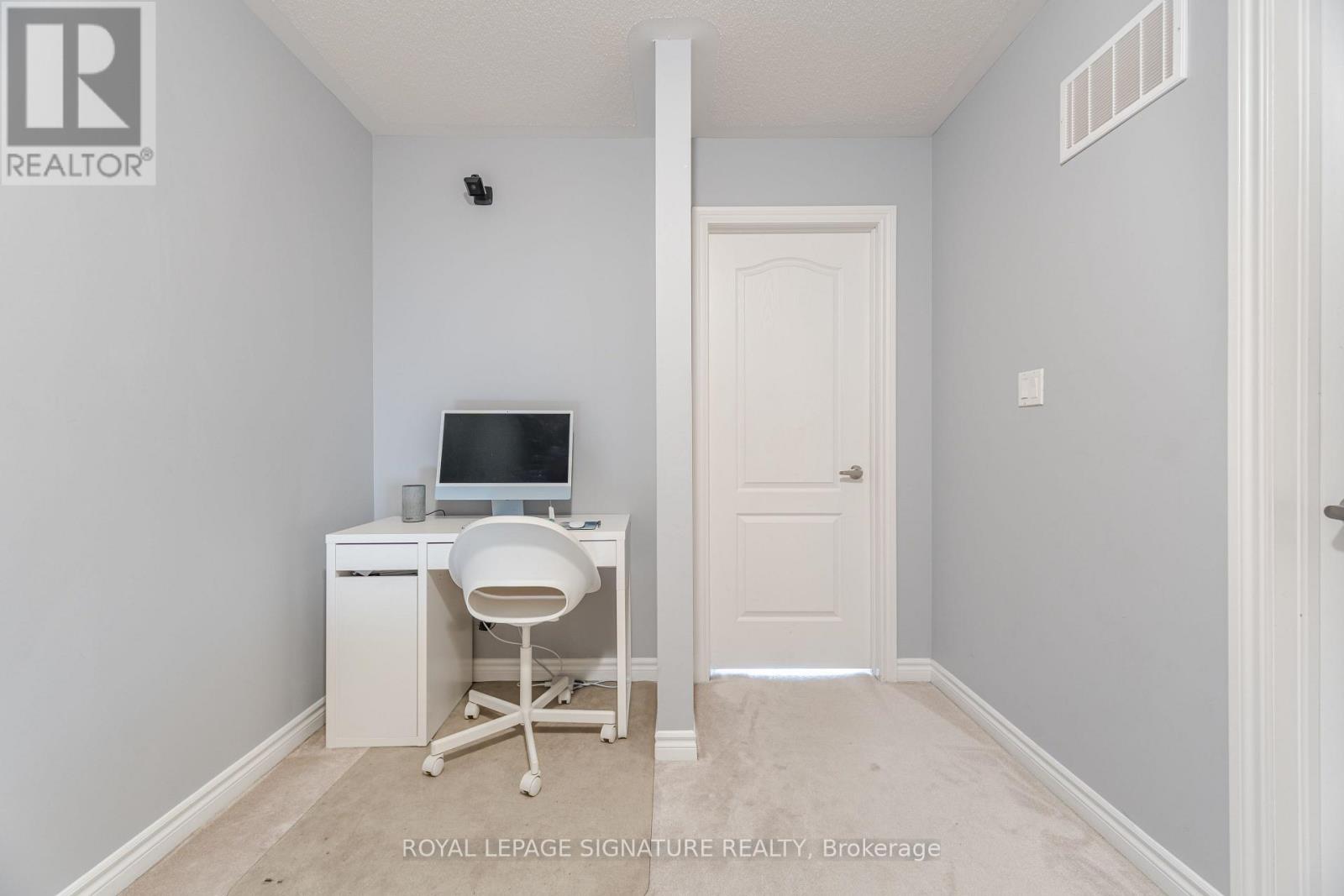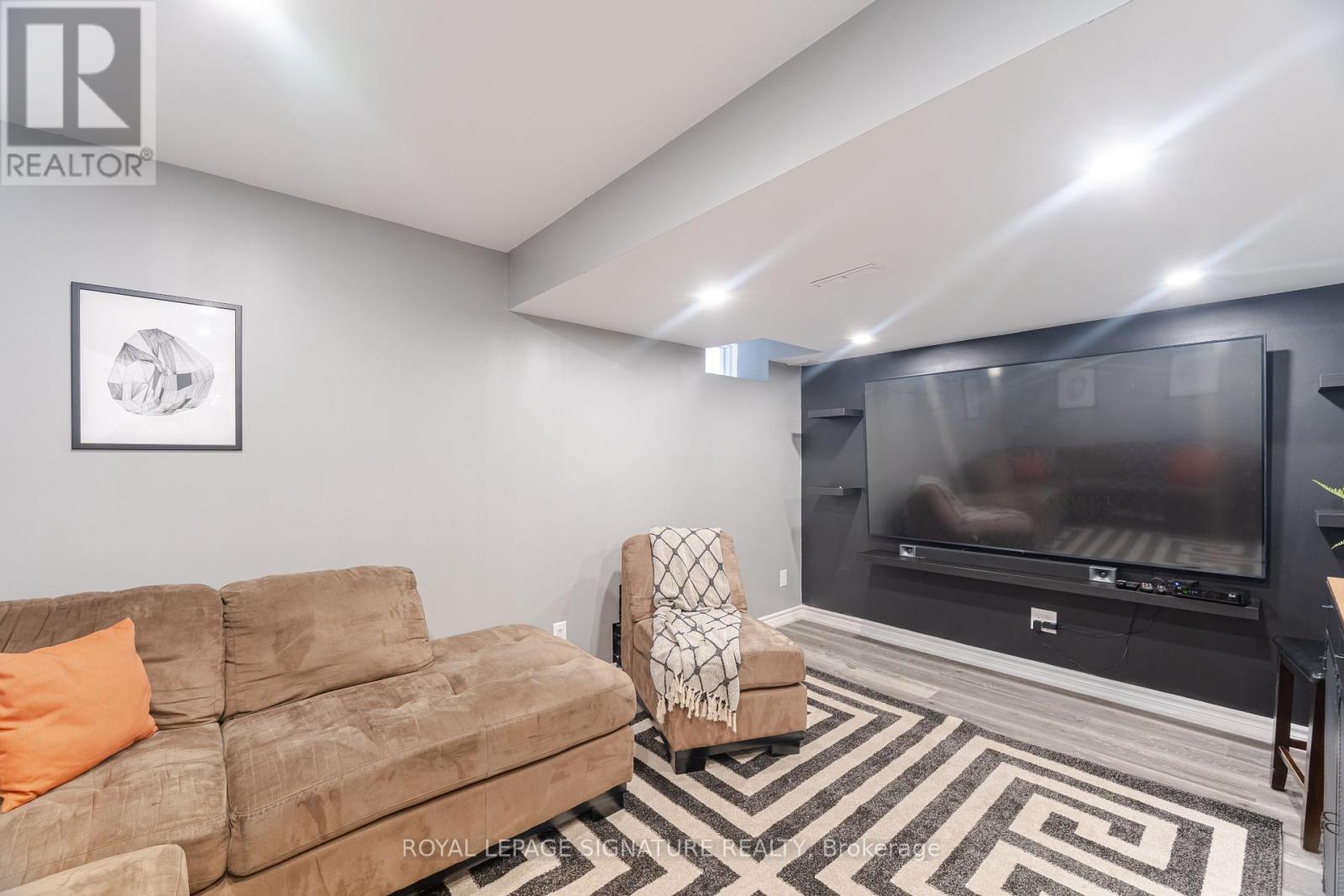4 Bedroom
4 Bathroom
Fireplace
Central Air Conditioning
Forced Air
$899,900
Welcome To This Stunning Townhouse Located In A Desirable, Family-Friendly Cul-De-Sac In Brampton. Featuring 9 Ft Ceilings And An Open-Concept Layout With Family Room Fireplace, The Home Boasts A Modern Kitchen With A Large Island And Numerous Upgrades. The Outdoor Space Is Perfect For Entertaining, With A Beautiful Wooden Deck And Pergola. The Fully Finished Basement Includes A Bedroom, Three-Piece Bathroom, And Study Space, Offering Additional Living Areas. Upstairs, You'll Find Three Spacious Bedrooms, A Convenient Upper-Level Laundry Room, And A Master Suite With A Huge Ensuite, Walk-In Closet, And Study Nook. This Is A Must-See Home That Combines Style, Comfort, And Functionality! (id:50976)
Open House
This property has open houses!
Starts at:
2:00 pm
Ends at:
4:00 pm
Property Details
|
MLS® Number
|
W9400111 |
|
Property Type
|
Single Family |
|
Community Name
|
Northwest Brampton |
|
Amenities Near By
|
Park, Place Of Worship, Public Transit, Schools |
|
Community Features
|
School Bus |
|
Features
|
Cul-de-sac |
|
Parking Space Total
|
3 |
Building
|
Bathroom Total
|
4 |
|
Bedrooms Above Ground
|
3 |
|
Bedrooms Below Ground
|
1 |
|
Bedrooms Total
|
4 |
|
Appliances
|
Dishwasher, Dryer, Microwave, Refrigerator, Stove, Washer |
|
Basement Development
|
Finished |
|
Basement Type
|
N/a (finished) |
|
Construction Style Attachment
|
Attached |
|
Cooling Type
|
Central Air Conditioning |
|
Exterior Finish
|
Brick, Stone |
|
Fireplace Present
|
Yes |
|
Flooring Type
|
Hardwood, Tile, Laminate |
|
Foundation Type
|
Unknown |
|
Half Bath Total
|
1 |
|
Heating Fuel
|
Electric |
|
Heating Type
|
Forced Air |
|
Stories Total
|
2 |
|
Type
|
Row / Townhouse |
|
Utility Water
|
Municipal Water |
Parking
Land
|
Acreage
|
No |
|
Land Amenities
|
Park, Place Of Worship, Public Transit, Schools |
|
Sewer
|
Sanitary Sewer |
|
Size Depth
|
88 Ft ,11 In |
|
Size Frontage
|
20 Ft |
|
Size Irregular
|
20.01 X 88.94 Ft |
|
Size Total Text
|
20.01 X 88.94 Ft |
Rooms
| Level |
Type |
Length |
Width |
Dimensions |
|
Second Level |
Primary Bedroom |
3.3 m |
5.1 m |
3.3 m x 5.1 m |
|
Second Level |
Bedroom 2 |
3 m |
2.7 m |
3 m x 2.7 m |
|
Second Level |
Bedroom 3 |
3.3 m |
3 m |
3.3 m x 3 m |
|
Second Level |
Laundry Room |
|
|
Measurements not available |
|
Basement |
Bedroom |
3.3 m |
5.1 m |
3.3 m x 5.1 m |
|
Ground Level |
Family Room |
3.4 m |
5.12 m |
3.4 m x 5.12 m |
|
Ground Level |
Kitchen |
3.3 m |
2.5 m |
3.3 m x 2.5 m |
|
Ground Level |
Eating Area |
3.3 m |
8.6 m |
3.3 m x 8.6 m |
https://www.realtor.ca/real-estate/27551277/140-agava-street-brampton-northwest-brampton-northwest-brampton






























