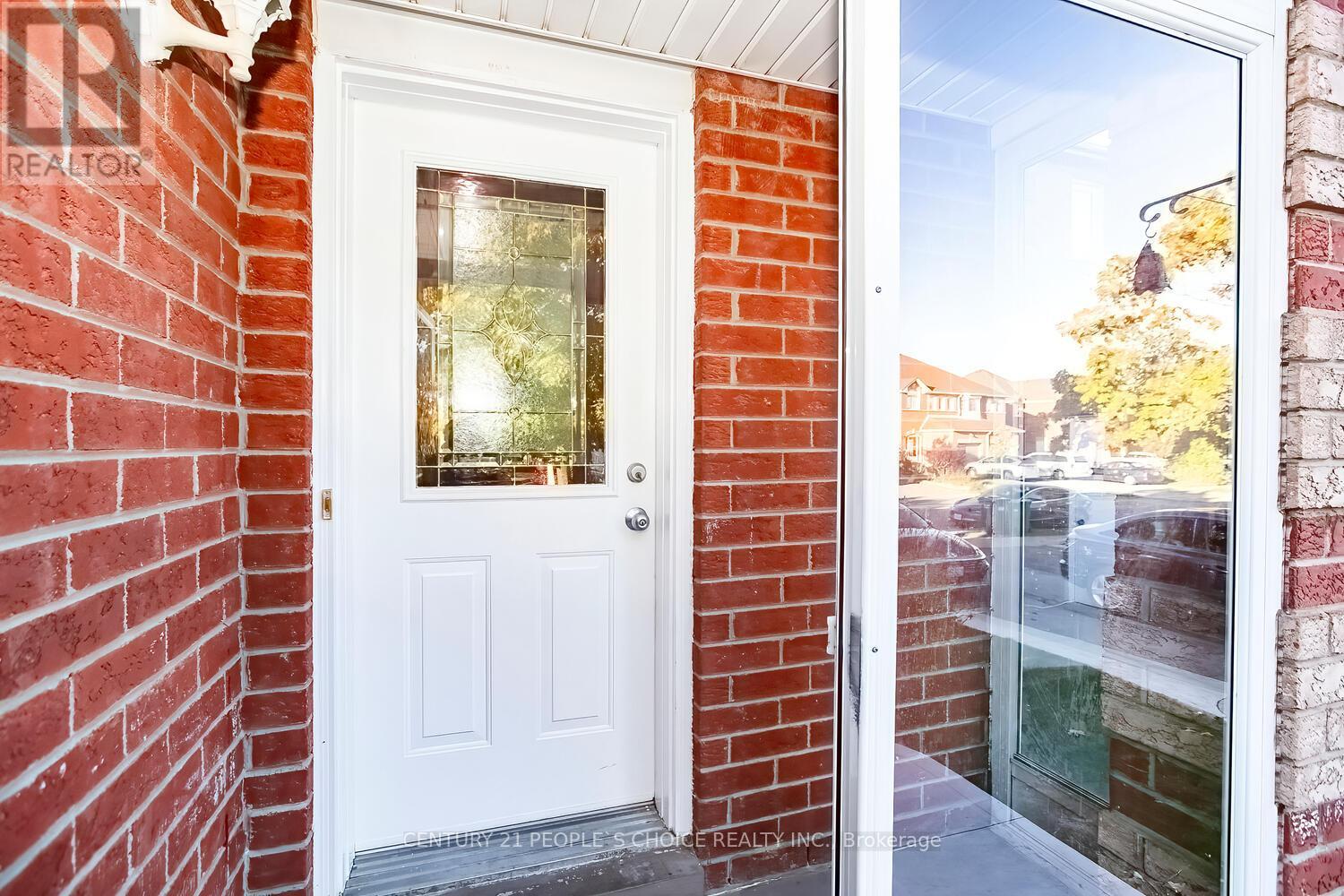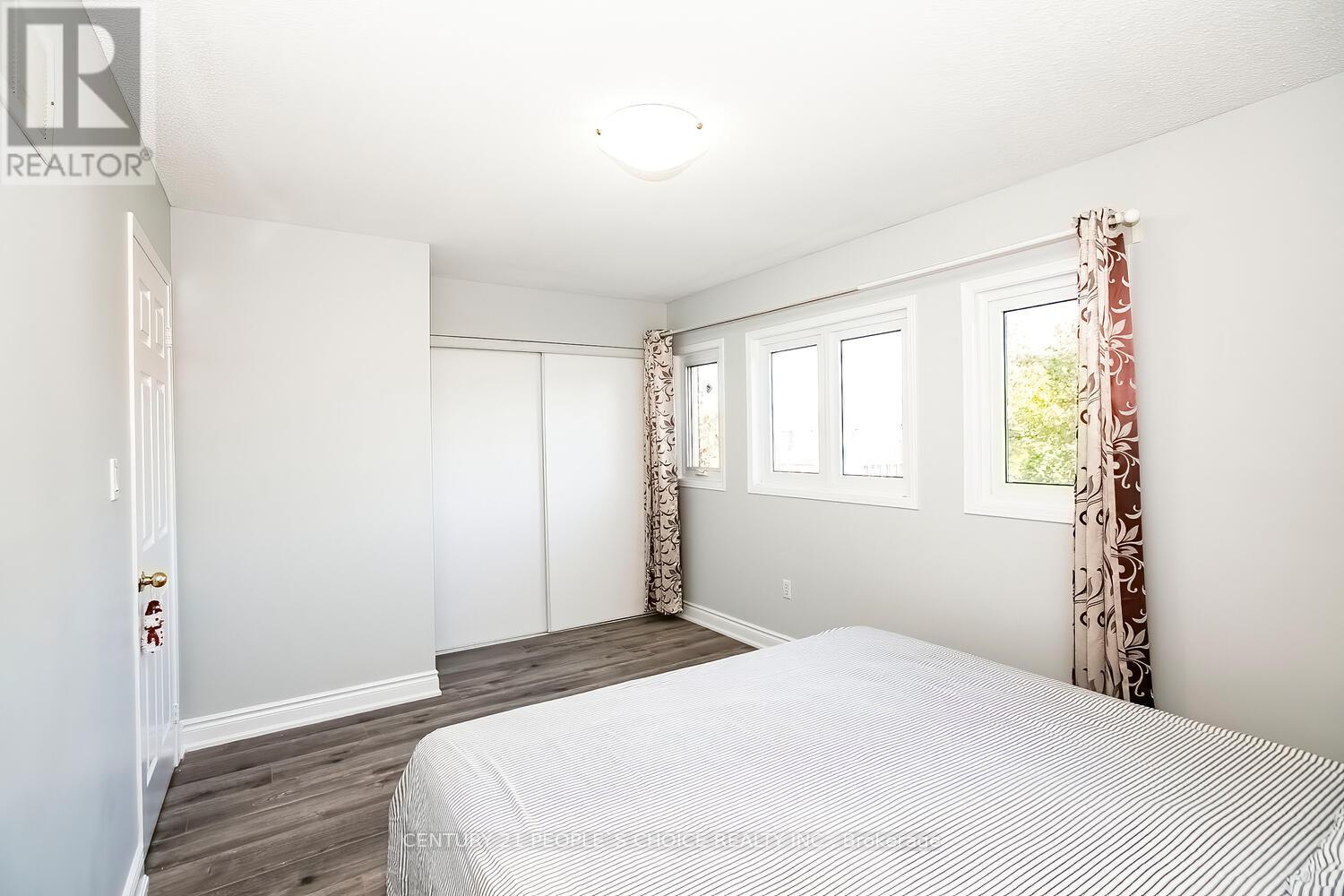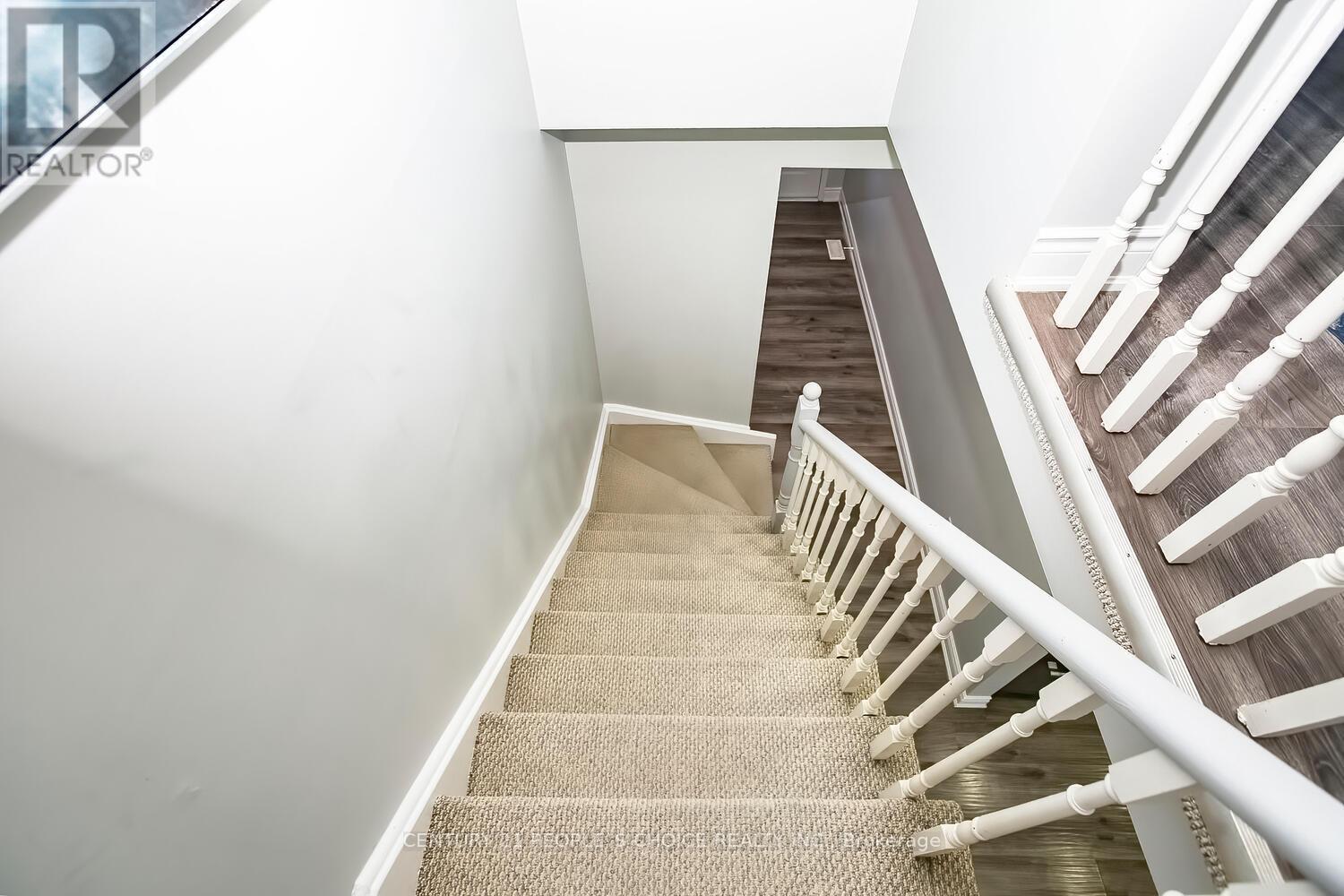4 Bedroom
3 Bathroom
Central Air Conditioning
Forced Air
Landscaped
$849,900
Freshly Painted 3-bedroom semi-detached home, nestled in a family-friendly neighborhood perfect for first-time buyers or growing families. The inviting enclosed foyer leads to a tastefully updated interior featuring Laminate floors throughout. The bright Open concept living and dining area, ideal for gatherings, is complemented by updated bathrooms that enhance both style and functionality. All upgrades Appox ( 2019) R60 Insulation In The Attic, Energy efficient eco-friendly house, Smooth Ceiling in main , Air Conditioner, Furnace, Windows, Garage Door, Laminate Flooring Throughout, Gorgeous Kitchen Cabinets With Quartz Counter & Designer Back Splash , GDO , Led Pot Lights, Washrooms With New Vanities ( 2024) List Goes On And On>>> ,Modern comfort and peace of mind. Finished Basement with Rec room & full washroom , can be rented out for Extra income, New Driveway Extended With concrete on side and in backyard ( 2024 ) Located in a sought-after area, this home seamlessly blends contemporary living with everyday convenience, providing an ideal backdrop for creating cherished memories with loved ones. It is just minutes from Brampton hospitals, major grocery stores, medical centers, Brampton downtown, and the GO station. **** EXTRAS **** All upgrades Appox ( 2019) R60 Insulation In Attic, Air Conditioner, Furnace, Windows, Garage Door, Laminate Flooring Throughout, Kitchen ,Quartz Counter Back Splash ,GDO ,Pot Lights. Washrooms With New Vanities, Concrete work ( 2024) (id:50976)
Open House
This property has open houses!
Starts at:
2:00 pm
Ends at:
4:00 pm
Starts at:
2:00 pm
Ends at:
4:00 pm
Property Details
|
MLS® Number
|
W9399952 |
|
Property Type
|
Single Family |
|
Community Name
|
Fletcher's West |
|
Amenities Near By
|
Park, Public Transit, Schools, Place Of Worship |
|
Parking Space Total
|
4 |
|
Structure
|
Porch |
Building
|
Bathroom Total
|
3 |
|
Bedrooms Above Ground
|
3 |
|
Bedrooms Below Ground
|
1 |
|
Bedrooms Total
|
4 |
|
Appliances
|
Dryer, Refrigerator, Stove, Washer |
|
Basement Development
|
Finished |
|
Basement Type
|
N/a (finished) |
|
Construction Status
|
Insulation Upgraded |
|
Construction Style Attachment
|
Semi-detached |
|
Cooling Type
|
Central Air Conditioning |
|
Exterior Finish
|
Brick |
|
Flooring Type
|
Laminate |
|
Foundation Type
|
Poured Concrete |
|
Half Bath Total
|
1 |
|
Heating Fuel
|
Natural Gas |
|
Heating Type
|
Forced Air |
|
Stories Total
|
2 |
|
Type
|
House |
|
Utility Water
|
Municipal Water |
Parking
Land
|
Acreage
|
No |
|
Fence Type
|
Fenced Yard |
|
Land Amenities
|
Park, Public Transit, Schools, Place Of Worship |
|
Landscape Features
|
Landscaped |
|
Sewer
|
Sanitary Sewer |
|
Size Depth
|
103 Ft ,4 In |
|
Size Frontage
|
22 Ft ,7 In |
|
Size Irregular
|
22.63 X 103.34 Ft |
|
Size Total Text
|
22.63 X 103.34 Ft|under 1/2 Acre |
|
Zoning Description
|
Residential |
Rooms
| Level |
Type |
Length |
Width |
Dimensions |
|
Second Level |
Primary Bedroom |
4.53 m |
3.05 m |
4.53 m x 3.05 m |
|
Second Level |
Bedroom 2 |
3.35 m |
2.56 m |
3.35 m x 2.56 m |
|
Second Level |
Bedroom 3 |
3.35 m |
2.56 m |
3.35 m x 2.56 m |
|
Lower Level |
Recreational, Games Room |
3.35 m |
3.15 m |
3.35 m x 3.15 m |
|
Main Level |
Living Room |
3.35 m |
3.15 m |
3.35 m x 3.15 m |
|
Main Level |
Dining Room |
3.35 m |
3.15 m |
3.35 m x 3.15 m |
|
Main Level |
Kitchen |
2.96 m |
2.86 m |
2.96 m x 2.86 m |
https://www.realtor.ca/real-estate/27551251/56-carrie-crescent-brampton-fletchers-west-fletchers-west













































