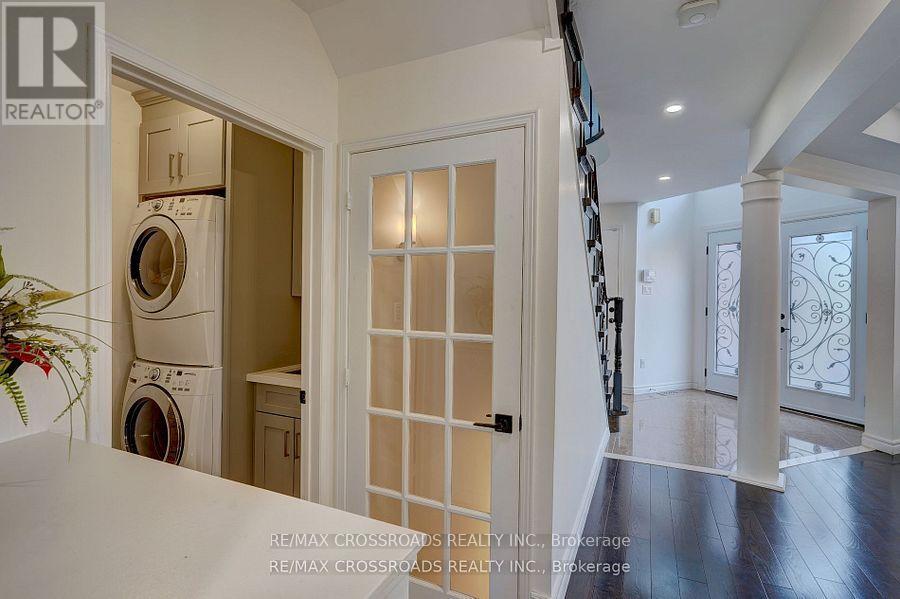4 Bedroom
4 Bathroom
Fireplace
Central Air Conditioning
Forced Air
$1,299,999
Stunning Recently Renovated 4 Bedroom 4 Bathroom Detached Home Ideally Located in The Sought-After Bayview/Wellington Neighbourhood. This Exquisite Property Is Steps From St. Andrew's Valley Golf Club and Showcases Meticulous Maintenance by It's Proud Owners. This Beautifully Maintained Home Boasts Numerous Upgrades and Quality Features Throughout: Gleaming Dark Hardwood Floors Across The main and Upper Landings, All Windows and Front Double Doors Were Replaced In 2022. A Prestine Custom White Kitchen Equipped With Granite Countertops and Samsung Stainless Steel Appliances, Added In 2022. A Separate Breakfast Area Leads To A Generously Sized, Two-Level Deck-Perfect For Out Door Entertainment! Custom Laundry Room With Tons Of Built In Storage and Quartz Countertops, Updated In 2022. Four Large Bedrooms Upstairs Offer Substantial Windows That Flood The Space With Natural Light. The Master Suite Includes A Walk-In Closet and An Ensuite Bathroom With A Separate Toilet Room. Legally Finished Basement Includes A Spacious Recreation Room, A Wet Bar, A 3-Piece Bathroom, and Double Door Access and Walk Out To Spacious 2 Level Deck Perfect For Entertainment. Minutes To St Andrews (Boys), St Anne's (Girls) Private School, Montessori and Public Schools. **** EXTRAS **** Finished Walk Out LEGAL Basement W/permit from city Separate Entrance can be rented our for 2nd income . All Windows and Doors Replaced, Furnace and Roof Replaced, Professional Built Deck , Garage Door W/Lifetime Warranty, Newly Painted (id:50976)
Property Details
|
MLS® Number
|
N9399859 |
|
Property Type
|
Single Family |
|
Community Name
|
Bayview Wellington |
|
Amenities Near By
|
Park, Public Transit, Schools |
|
Community Features
|
Community Centre |
|
Parking Space Total
|
4 |
Building
|
Bathroom Total
|
4 |
|
Bedrooms Above Ground
|
4 |
|
Bedrooms Total
|
4 |
|
Appliances
|
Central Vacuum, Dryer, Refrigerator, Washer |
|
Basement Development
|
Finished |
|
Basement Features
|
Separate Entrance, Walk Out |
|
Basement Type
|
N/a (finished) |
|
Construction Style Attachment
|
Detached |
|
Cooling Type
|
Central Air Conditioning |
|
Exterior Finish
|
Brick |
|
Fireplace Present
|
Yes |
|
Flooring Type
|
Hardwood, Ceramic, Laminate |
|
Half Bath Total
|
1 |
|
Heating Fuel
|
Natural Gas |
|
Heating Type
|
Forced Air |
|
Stories Total
|
2 |
|
Type
|
House |
|
Utility Water
|
Municipal Water |
Parking
Land
|
Acreage
|
No |
|
Land Amenities
|
Park, Public Transit, Schools |
|
Sewer
|
Sanitary Sewer |
|
Size Depth
|
108 Ft ,4 In |
|
Size Frontage
|
29 Ft ,6 In |
|
Size Irregular
|
29.53 X 108.39 Ft |
|
Size Total Text
|
29.53 X 108.39 Ft |
|
Surface Water
|
River/stream |
Rooms
| Level |
Type |
Length |
Width |
Dimensions |
|
Second Level |
Primary Bedroom |
3.66 m |
5.82 m |
3.66 m x 5.82 m |
|
Second Level |
Bedroom 2 |
4 m |
4.88 m |
4 m x 4.88 m |
|
Second Level |
Bedroom 3 |
2.96 m |
3.44 m |
2.96 m x 3.44 m |
|
Second Level |
Bedroom 4 |
2.96 m |
3.83 m |
2.96 m x 3.83 m |
|
Basement |
Recreational, Games Room |
6.61 m |
7.65 m |
6.61 m x 7.65 m |
|
Main Level |
Living Room |
3.99 m |
4.51 m |
3.99 m x 4.51 m |
|
Main Level |
Dining Room |
3.98 m |
3.47 m |
3.98 m x 3.47 m |
|
Main Level |
Laundry Room |
1.5 m |
2 m |
1.5 m x 2 m |
|
Main Level |
Family Room |
3.99 m |
4.51 m |
3.99 m x 4.51 m |
|
Main Level |
Kitchen |
2.71 m |
3 m |
2.71 m x 3 m |
|
Main Level |
Eating Area |
2.71 m |
2.78 m |
2.71 m x 2.78 m |
https://www.realtor.ca/real-estate/27551096/47-rush-road-aurora-bayview-wellington-bayview-wellington






































