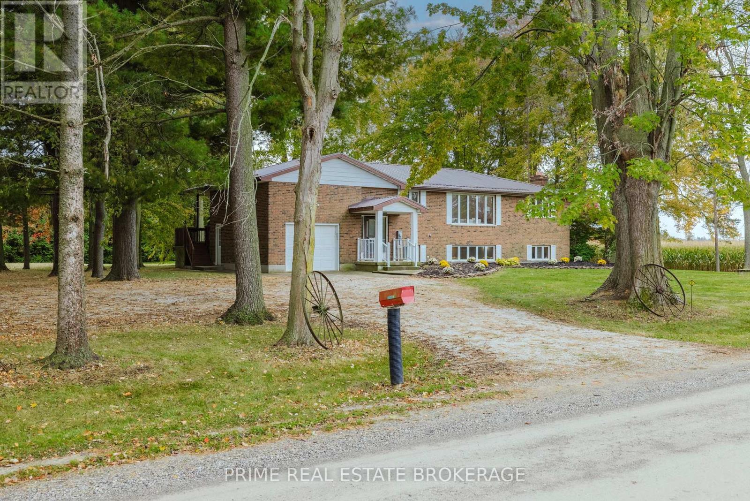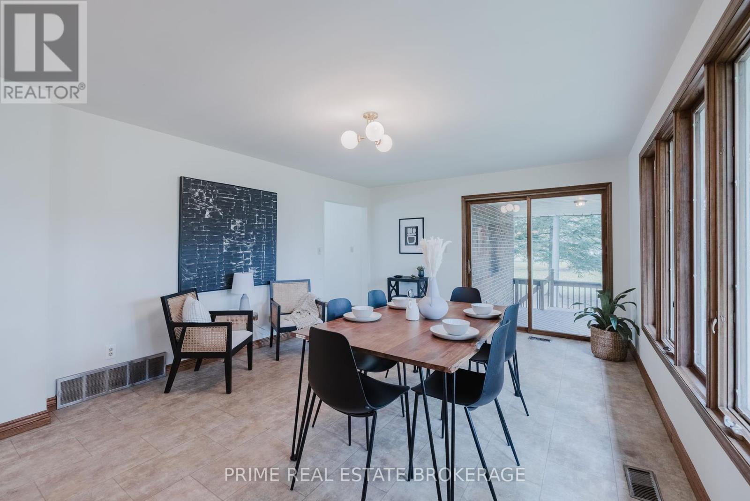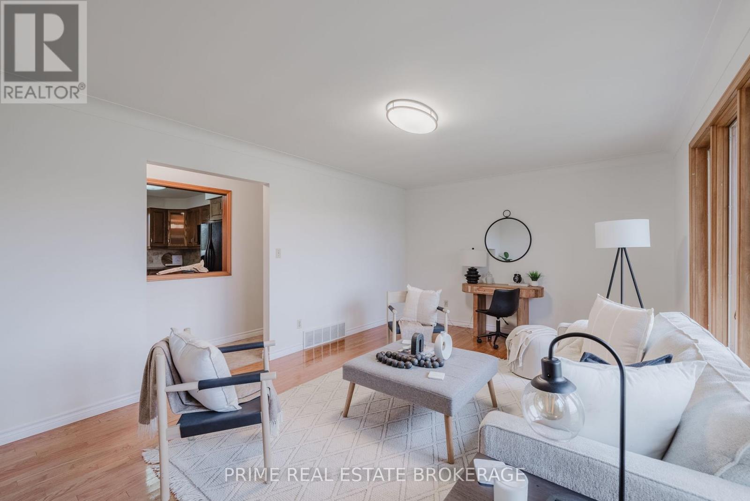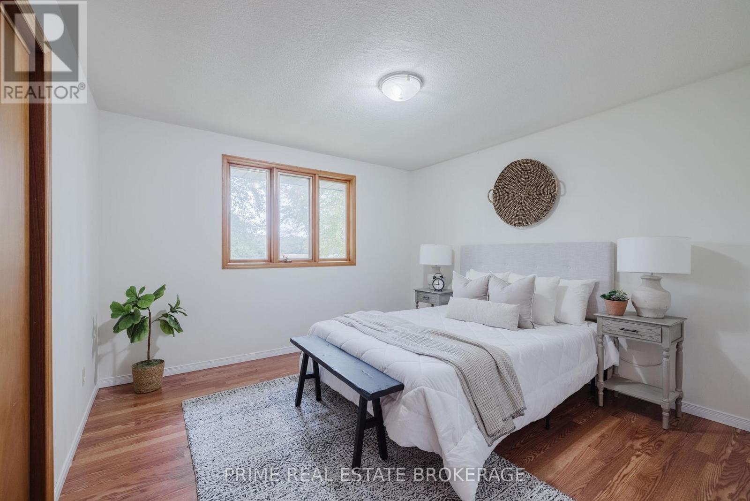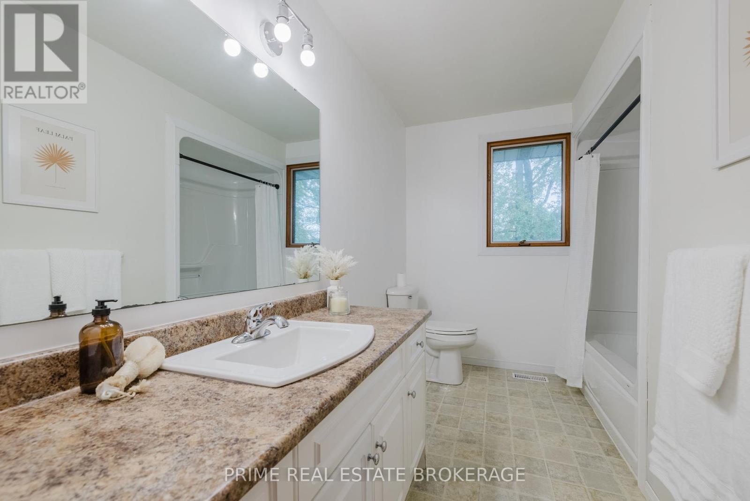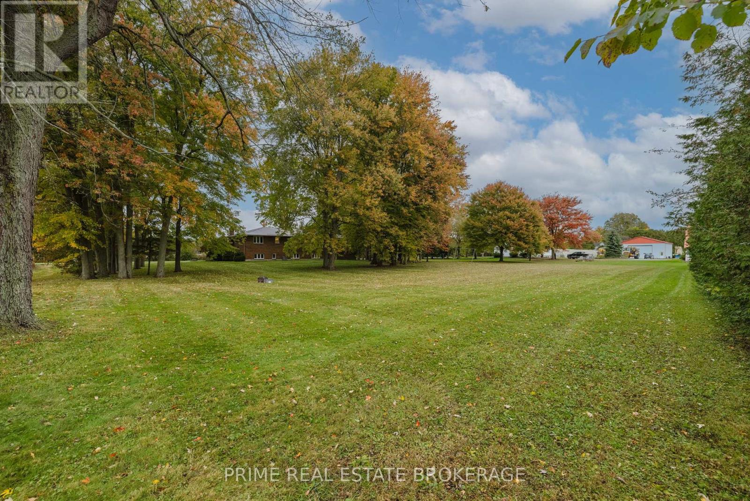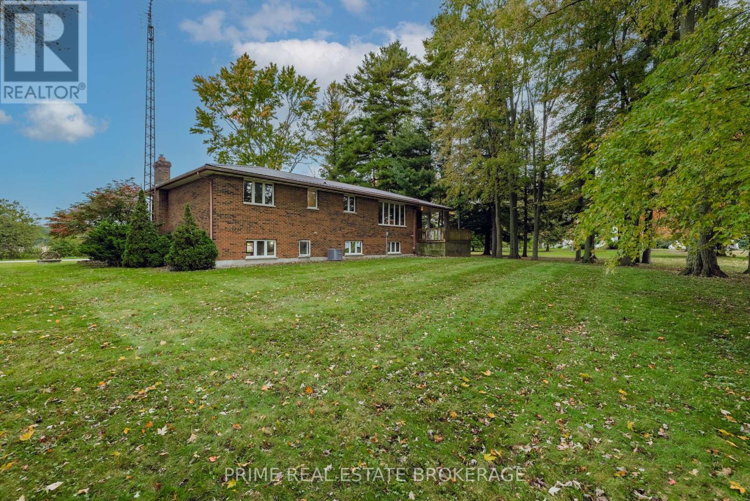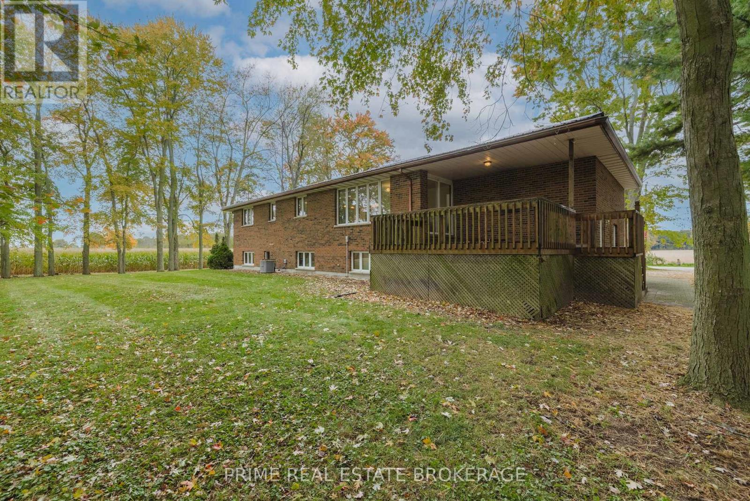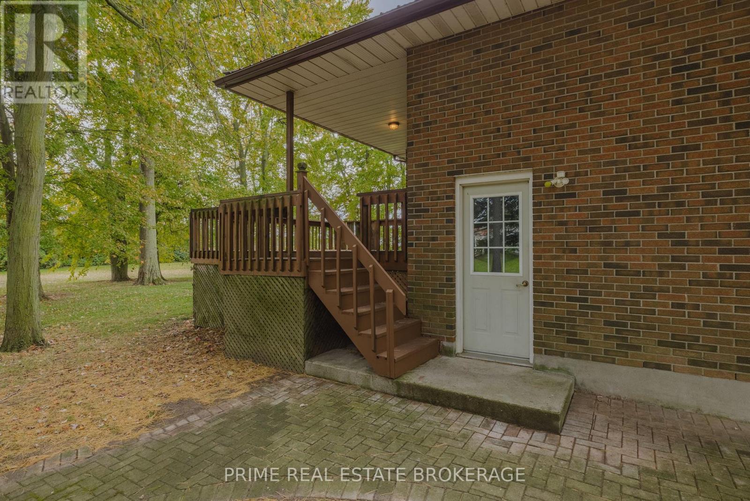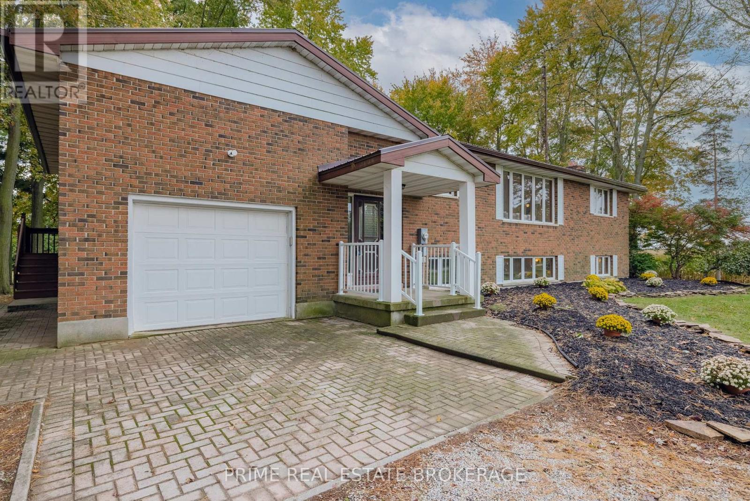4 Bedroom
3 Bathroom
Raised Bungalow
Fireplace
Central Air Conditioning
Forced Air
$679,000
Situated on just over 2/3ac this 4 bedroom 2.5 bathroom home is a rural country paradise. Huge windows throughout the home allow the natural light and outside landscape to create a feeling of calm and relaxation. Upon entering the split level home, at the top of the staircase you will find a cute country kitchen and dining space, tastefully updated within the past decade, a large family room, two good sized bedrooms and two HUGE full bathrooms, one which includes laundry. There are also sliding patio doors that take you to a deck overlooking your mature treed property. The lower level is raised with large ground level windows. The open concept L-Shaped area features a wet bar, great for entertaining, and a gas fireplace to help keep it cozy during those chilly months. It also features two bedrooms, an office and a powder bathroom. Steel Roof, AC (2018), Furnace (2018), Fresh Paint (2023),UV Water Filtration System, Fibre Optic Internet. 5 minutes to Port Glasgow Marina. 40min to London **** EXTRAS **** 1/2ac of grass adjacent to the property could potentially be purchased from 3rd party well below market value. Would make a great area for a shop. (id:50976)
Property Details
|
MLS® Number
|
X9400382 |
|
Property Type
|
Single Family |
|
Community Name
|
West Lorne |
|
Amenities Near By
|
Marina, Place Of Worship, Schools |
|
Community Features
|
School Bus |
|
Features
|
Sump Pump |
|
Parking Space Total
|
7 |
Building
|
Bathroom Total
|
3 |
|
Bedrooms Above Ground
|
2 |
|
Bedrooms Below Ground
|
2 |
|
Bedrooms Total
|
4 |
|
Appliances
|
Water Softener, Water Treatment, Dishwasher, Refrigerator, Stove |
|
Architectural Style
|
Raised Bungalow |
|
Basement Development
|
Finished |
|
Basement Type
|
N/a (finished) |
|
Construction Style Attachment
|
Detached |
|
Cooling Type
|
Central Air Conditioning |
|
Exterior Finish
|
Brick |
|
Fireplace Present
|
Yes |
|
Foundation Type
|
Poured Concrete |
|
Half Bath Total
|
1 |
|
Heating Fuel
|
Natural Gas |
|
Heating Type
|
Forced Air |
|
Stories Total
|
1 |
|
Type
|
House |
Parking
Land
|
Acreage
|
No |
|
Land Amenities
|
Marina, Place Of Worship, Schools |
|
Sewer
|
Septic System |
|
Size Depth
|
197 Ft ,8 In |
|
Size Frontage
|
150 Ft ,6 In |
|
Size Irregular
|
150.52 X 197.68 Ft |
|
Size Total Text
|
150.52 X 197.68 Ft|1/2 - 1.99 Acres |
|
Zoning Description
|
A2 |
Rooms
| Level |
Type |
Length |
Width |
Dimensions |
|
Lower Level |
Bedroom 4 |
2.82 m |
3.02 m |
2.82 m x 3.02 m |
|
Lower Level |
Bathroom |
1.8 m |
|
1.8 m x Measurements not available |
|
Lower Level |
Great Room |
9.93 m |
4.47 m |
9.93 m x 4.47 m |
|
Lower Level |
Family Room |
3.81 m |
4.06 m |
3.81 m x 4.06 m |
|
Lower Level |
Bedroom 3 |
4.16 m |
3.86 m |
4.16 m x 3.86 m |
|
Main Level |
Dining Room |
3.94 m |
4.52 m |
3.94 m x 4.52 m |
|
Main Level |
Kitchen |
3.86 m |
3.7 m |
3.86 m x 3.7 m |
|
Main Level |
Bathroom |
4.54 m |
2.44 m |
4.54 m x 2.44 m |
|
Main Level |
Family Room |
3.86 m |
5.72 m |
3.86 m x 5.72 m |
|
Main Level |
Bathroom |
3.76 m |
1.5 m |
3.76 m x 1.5 m |
|
Main Level |
Bedroom |
3.7 m |
3.91 m |
3.7 m x 3.91 m |
|
Main Level |
Bedroom 2 |
3.7 m |
4.3 m |
3.7 m x 4.3 m |
Utilities
https://www.realtor.ca/real-estate/27550932/24307-thomson-line-west-elgin-west-lorne-west-lorne






