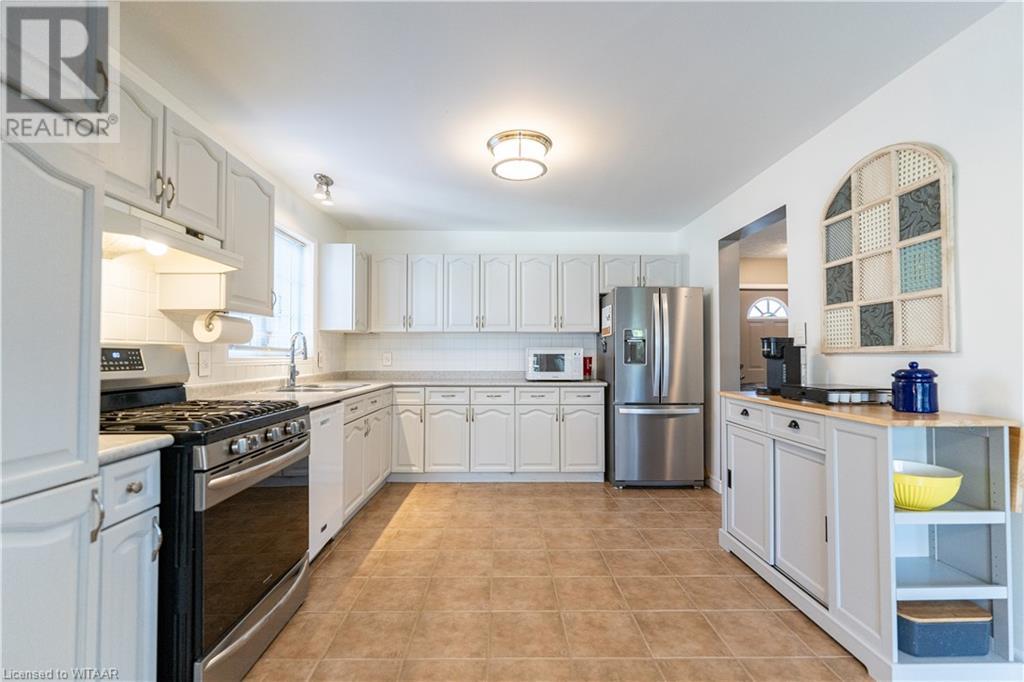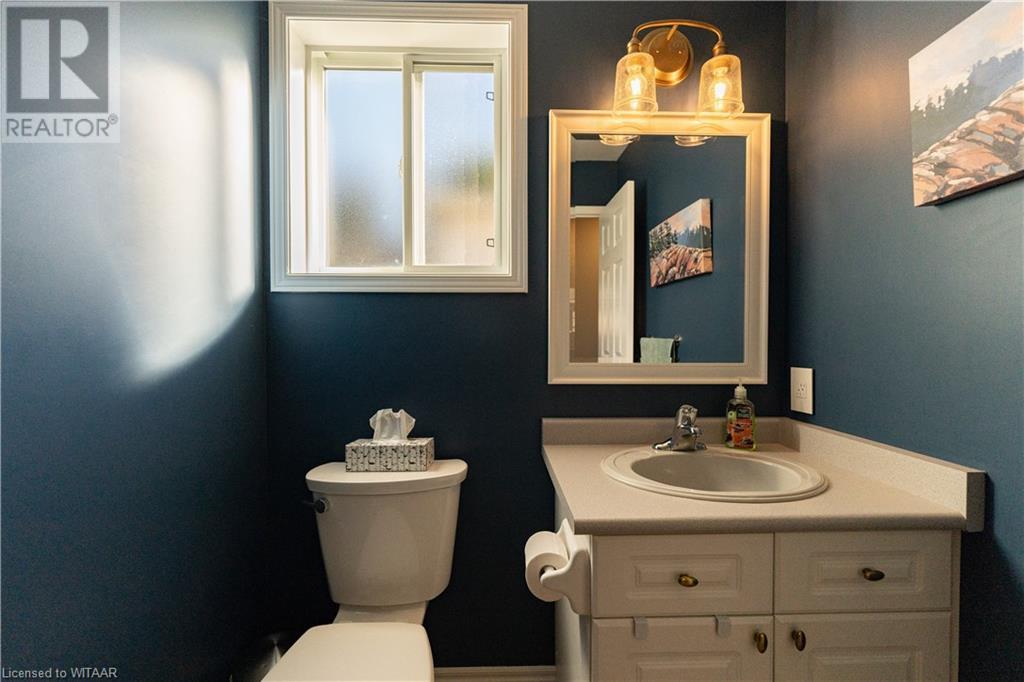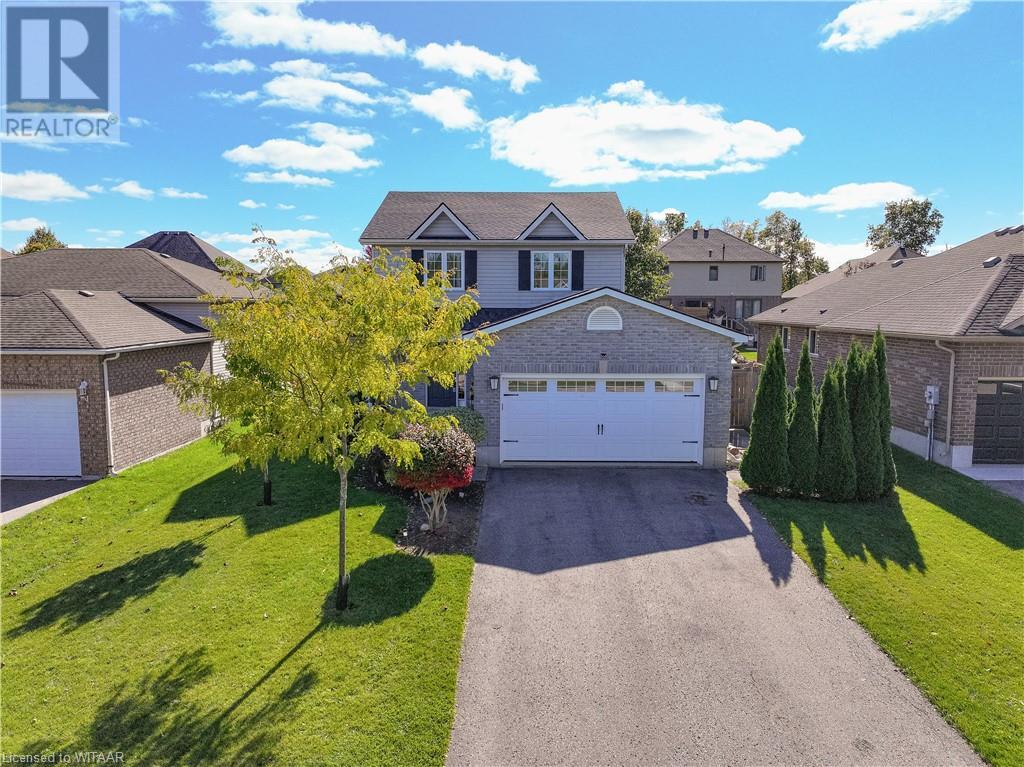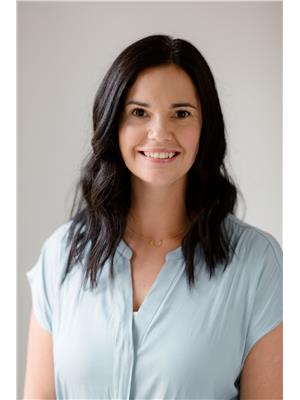3 Bedroom
3 Bathroom
1467 sqft
2 Level
Central Air Conditioning
Forced Air
$659,000
Charming 3-bedroom home located in a highly sought-after neighborhood in Tillsonburg. This well-constructed home offers over 2,100 sq. ft. of beautifully finished living space, featuring upgraded light fixtures, an open-concept living and dining area, and a mix of hardwood, ceramic, and carpet flooring. The fully finished lower level boasts a modern 4-piece bath and a spacious, updated laundry room. Outdoors, you'll find a large rear deck, manicured landscaping, and a fully fenced backyard, perfect for family gatherings or relaxation. Recent updates include new second-floor windows (2023), roof, furnace, and AC (2021), and a new garage door with opener (2019). Additional upgrades include updated toilets, faucets, and more. This meticulously maintained home is truly move-in ready! Ideally located in a family-friendly community, within a top-rated school district, and offering convenient highway access, this home combines comfort, style, and practicality for modern living. (id:50976)
Property Details
|
MLS® Number
|
40665312 |
|
Property Type
|
Single Family |
|
Amenities Near By
|
Airport, Golf Nearby, Hospital, Park, Place Of Worship, Playground, Schools |
|
Communication Type
|
High Speed Internet |
|
Community Features
|
Community Centre |
|
Equipment Type
|
Water Heater |
|
Features
|
Ravine, Paved Driveway, Sump Pump, Automatic Garage Door Opener |
|
Parking Space Total
|
6 |
|
Rental Equipment Type
|
Water Heater |
|
Structure
|
Shed |
Building
|
Bathroom Total
|
3 |
|
Bedrooms Above Ground
|
3 |
|
Bedrooms Total
|
3 |
|
Appliances
|
Dishwasher, Dryer, Refrigerator, Stove, Water Softener, Washer, Gas Stove(s), Hood Fan, Window Coverings, Garage Door Opener |
|
Architectural Style
|
2 Level |
|
Basement Development
|
Partially Finished |
|
Basement Type
|
Full (partially Finished) |
|
Constructed Date
|
2000 |
|
Construction Style Attachment
|
Detached |
|
Cooling Type
|
Central Air Conditioning |
|
Exterior Finish
|
Brick, Vinyl Siding |
|
Fire Protection
|
Smoke Detectors |
|
Foundation Type
|
Poured Concrete |
|
Half Bath Total
|
1 |
|
Heating Fuel
|
Natural Gas |
|
Heating Type
|
Forced Air |
|
Stories Total
|
2 |
|
Size Interior
|
1467 Sqft |
|
Type
|
House |
|
Utility Water
|
Municipal Water |
Parking
Land
|
Access Type
|
Road Access |
|
Acreage
|
No |
|
Fence Type
|
Fence |
|
Land Amenities
|
Airport, Golf Nearby, Hospital, Park, Place Of Worship, Playground, Schools |
|
Sewer
|
Municipal Sewage System |
|
Size Depth
|
115 Ft |
|
Size Frontage
|
52 Ft |
|
Size Total Text
|
Under 1/2 Acre |
|
Zoning Description
|
R2 |
Rooms
| Level |
Type |
Length |
Width |
Dimensions |
|
Second Level |
4pc Bathroom |
|
|
Measurements not available |
|
Second Level |
Bedroom |
|
|
11'10'' x 9'0'' |
|
Second Level |
Bedroom |
|
|
11'7'' x 10'7'' |
|
Second Level |
Primary Bedroom |
|
|
18'5'' x 11'6'' |
|
Basement |
4pc Bathroom |
|
|
Measurements not available |
|
Basement |
Laundry Room |
|
|
14'0'' x 11'0'' |
|
Basement |
Recreation Room |
|
|
19'0'' x 11'0'' |
|
Main Level |
2pc Bathroom |
|
|
Measurements not available |
|
Main Level |
Living Room/dining Room |
|
|
22'10'' x 10'9'' |
|
Main Level |
Kitchen |
|
|
13'11'' x 11'3'' |
Utilities
|
Cable
|
Available |
|
Electricity
|
Available |
|
Natural Gas
|
Available |
https://www.realtor.ca/real-estate/27550834/39-beech-boulevard-tillsonburg








































