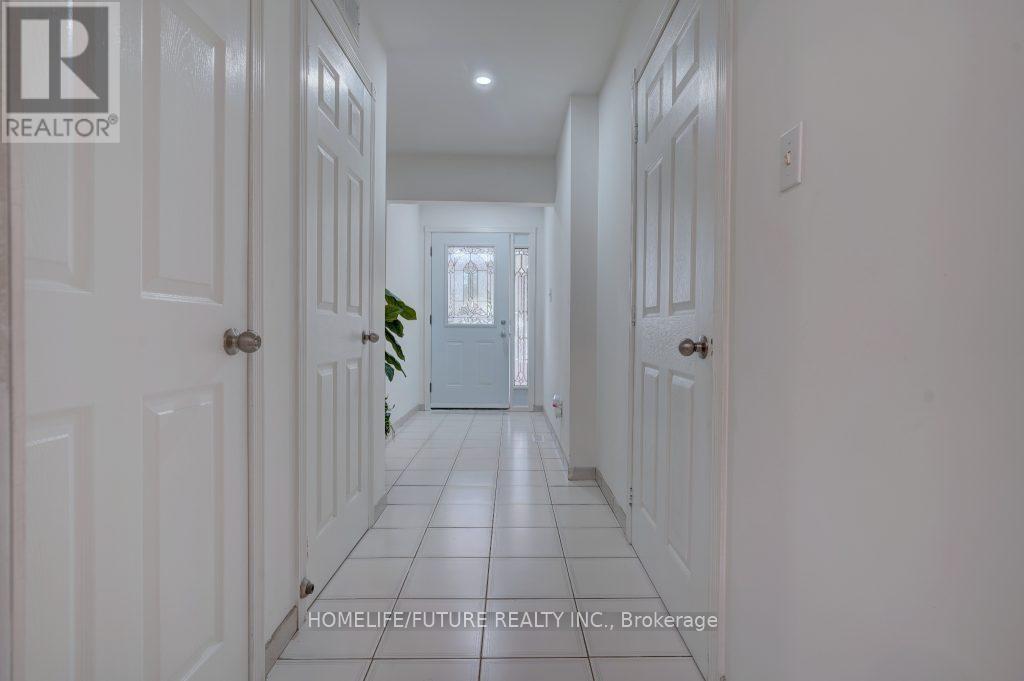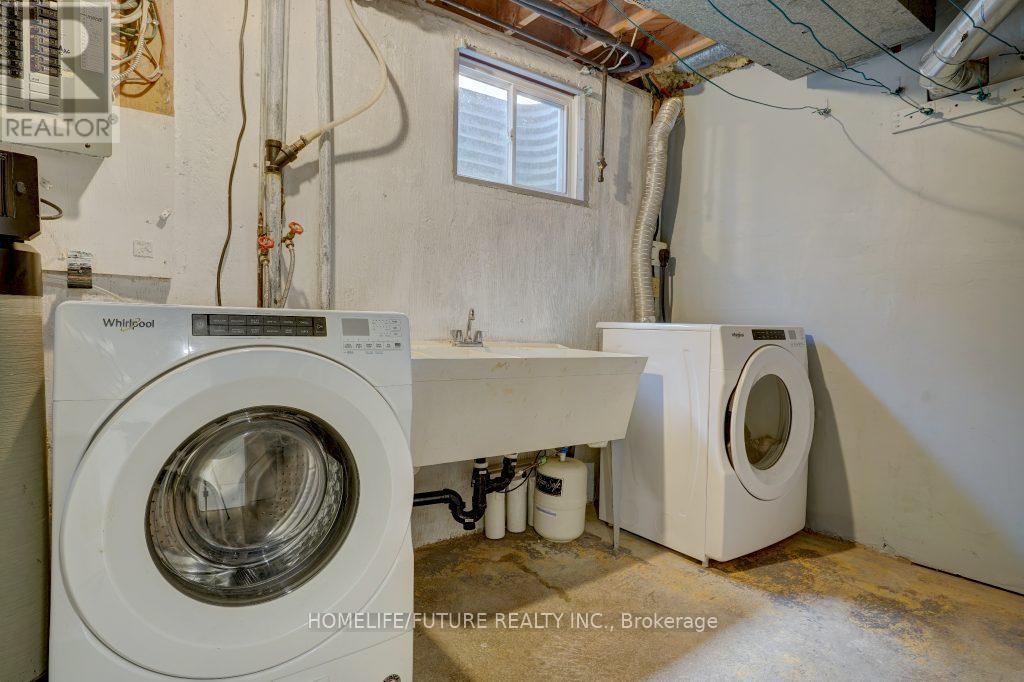6 Bedroom
3 Bathroom
Central Air Conditioning
Forced Air
$1,199,000
This Exceptional All-Brick 4+2 Bedrooms Detached Home Is Located In The Highly Sought-After Agincourt Community. Thousand $$$ Spent On Renovation, Newer HVAC(2022),Newer Windows & Patio Door & Front Door(2024),Renovated Basement And Kitchen With Quartz Counter Top. Great For Large Family And Investment. Situated Just Minutes From Hwy 401, The Upcoming Sheppard Line Subway, Town Centre Subway Station, And Multiple Transit Options, This Home Is Close To All Amenities, Including Grocery Stores, Centennial College, Scarborough Town Centre And Top-Rated Schools. Freshly Painted And Finished 2 Bedrooms Basement With Kitchen And 3 Pieces Bathroom. HVAC(OWNED),Water Softner(On Monthly Payment However Owner Willing To Pay It Off), Water Proofing(2024) ** This is a linked property.** (id:50976)
Property Details
|
MLS® Number
|
E9417424 |
|
Property Type
|
Single Family |
|
Community Name
|
Agincourt South-Malvern West |
|
Parking Space Total
|
3 |
Building
|
Bathroom Total
|
3 |
|
Bedrooms Above Ground
|
4 |
|
Bedrooms Below Ground
|
2 |
|
Bedrooms Total
|
6 |
|
Appliances
|
Dishwasher, Dryer, Garage Door Opener, Refrigerator, Two Stoves, Washer, Window Coverings |
|
Basement Development
|
Finished |
|
Basement Type
|
N/a (finished) |
|
Construction Style Attachment
|
Detached |
|
Cooling Type
|
Central Air Conditioning |
|
Exterior Finish
|
Brick |
|
Flooring Type
|
Laminate, Ceramic |
|
Foundation Type
|
Concrete |
|
Half Bath Total
|
1 |
|
Heating Fuel
|
Natural Gas |
|
Heating Type
|
Forced Air |
|
Stories Total
|
2 |
|
Type
|
House |
|
Utility Water
|
Municipal Water |
Parking
Land
|
Acreage
|
No |
|
Sewer
|
Sanitary Sewer |
|
Size Depth
|
150 Ft ,2 In |
|
Size Frontage
|
27 Ft ,9 In |
|
Size Irregular
|
27.83 X 150.19 Ft |
|
Size Total Text
|
27.83 X 150.19 Ft |
Rooms
| Level |
Type |
Length |
Width |
Dimensions |
|
Second Level |
Primary Bedroom |
5.1 m |
3.2 m |
5.1 m x 3.2 m |
|
Second Level |
Bedroom 2 |
2.9 m |
2.5 m |
2.9 m x 2.5 m |
|
Second Level |
Bedroom 3 |
3.9 m |
2.5 m |
3.9 m x 2.5 m |
|
Second Level |
Bedroom 4 |
3.2 m |
2.9 m |
3.2 m x 2.9 m |
|
Basement |
Bedroom |
|
|
Measurements not available |
|
Basement |
Living Room |
|
|
Measurements not available |
|
Basement |
Bedroom |
|
|
Measurements not available |
|
Main Level |
Living Room |
5.59 m |
3 m |
5.59 m x 3 m |
|
Main Level |
Dining Room |
3.35 m |
2.9 m |
3.35 m x 2.9 m |
|
Main Level |
Kitchen |
4.9 m |
2.75 m |
4.9 m x 2.75 m |
https://www.realtor.ca/real-estate/27558070/43-keyworth-trail-toronto-agincourt-south-malvern-west-agincourt-south-malvern-west



































