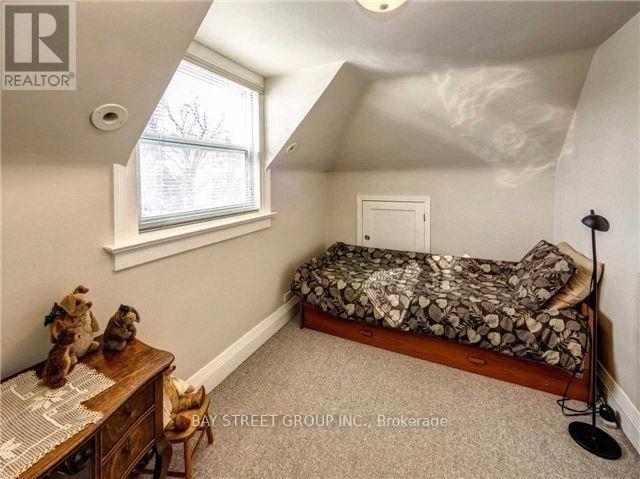6 Bedroom
3 Bathroom
Fireplace
Central Air Conditioning
Hot Water Radiator Heat
$2,700,000
Lawrence Park! Large Lot Size 50.08x150 Feet. 2.5 Story Home 4+ Bedrooms Plus Den. Large Private Backyard. Renovated Kitchen, Roof Shingle (2022) Private Drive. Close to Many Great Schools: Blythwood, Crescent, Toronto French School, Havergal. Walk to Subway/TTC, Yonge Street Shopping and Restaurant, Beautiful Parks and Trails. OMB Approved Plans for Over 4000 S.F Lower Level W/Private Drive Off Dawlish. Plans & Design By Peter Higgins Architect. **** EXTRAS **** Maytag Gas Cooktop. Maytag B/I Oven, Dishwasher, Hot Water Gas Furnace. Easy for Living or Rent. Buyer/Co-op Agent Has to Verify All Measurements & Details. (id:50976)
Property Details
|
MLS® Number
|
C9417367 |
|
Property Type
|
Single Family |
|
Community Name
|
Lawrence Park South |
|
Amenities Near By
|
Public Transit |
|
Parking Space Total
|
4 |
Building
|
Bathroom Total
|
3 |
|
Bedrooms Above Ground
|
4 |
|
Bedrooms Below Ground
|
2 |
|
Bedrooms Total
|
6 |
|
Amenities
|
Fireplace(s) |
|
Appliances
|
Oven - Built-in |
|
Basement Development
|
Partially Finished |
|
Basement Type
|
N/a (partially Finished) |
|
Construction Style Attachment
|
Detached |
|
Cooling Type
|
Central Air Conditioning |
|
Exterior Finish
|
Brick |
|
Fireplace Present
|
Yes |
|
Fireplace Total
|
1 |
|
Flooring Type
|
Hardwood, Tile, Carpeted |
|
Foundation Type
|
Concrete |
|
Half Bath Total
|
1 |
|
Heating Fuel
|
Natural Gas |
|
Heating Type
|
Hot Water Radiator Heat |
|
Stories Total
|
3 |
|
Type
|
House |
|
Utility Water
|
Municipal Water |
Parking
Land
|
Acreage
|
No |
|
Land Amenities
|
Public Transit |
|
Sewer
|
Sanitary Sewer |
|
Size Depth
|
150 Ft |
|
Size Frontage
|
50 Ft |
|
Size Irregular
|
50.08 X 150 Ft |
|
Size Total Text
|
50.08 X 150 Ft |
Rooms
| Level |
Type |
Length |
Width |
Dimensions |
|
Second Level |
Primary Bedroom |
4.62 m |
3.6 m |
4.62 m x 3.6 m |
|
Second Level |
Bedroom 2 |
3.7 m |
3.5 m |
3.7 m x 3.5 m |
|
Second Level |
Bedroom 3 |
3.65 m |
3.35 m |
3.65 m x 3.35 m |
|
Second Level |
Bedroom 4 |
3.5 m |
2.55 m |
3.5 m x 2.55 m |
|
Third Level |
Bedroom |
4 m |
2.32 m |
4 m x 2.32 m |
|
Third Level |
Bedroom |
4.15 m |
2.15 m |
4.15 m x 2.15 m |
|
Lower Level |
Recreational, Games Room |
6.98 m |
3.4 m |
6.98 m x 3.4 m |
|
Main Level |
Living Room |
7.07 m |
3.65 m |
7.07 m x 3.65 m |
|
Main Level |
Dining Room |
4.4 m |
3.65 m |
4.4 m x 3.65 m |
|
Main Level |
Kitchen |
4.3 m |
2.25 m |
4.3 m x 2.25 m |
|
Main Level |
Den |
3.58 m |
2.27 m |
3.58 m x 2.27 m |
Utilities
|
Cable
|
Installed |
|
Sewer
|
Installed |
https://www.realtor.ca/real-estate/27558049/98-dawlish-avenue-toronto-lawrence-park-south-lawrence-park-south





















