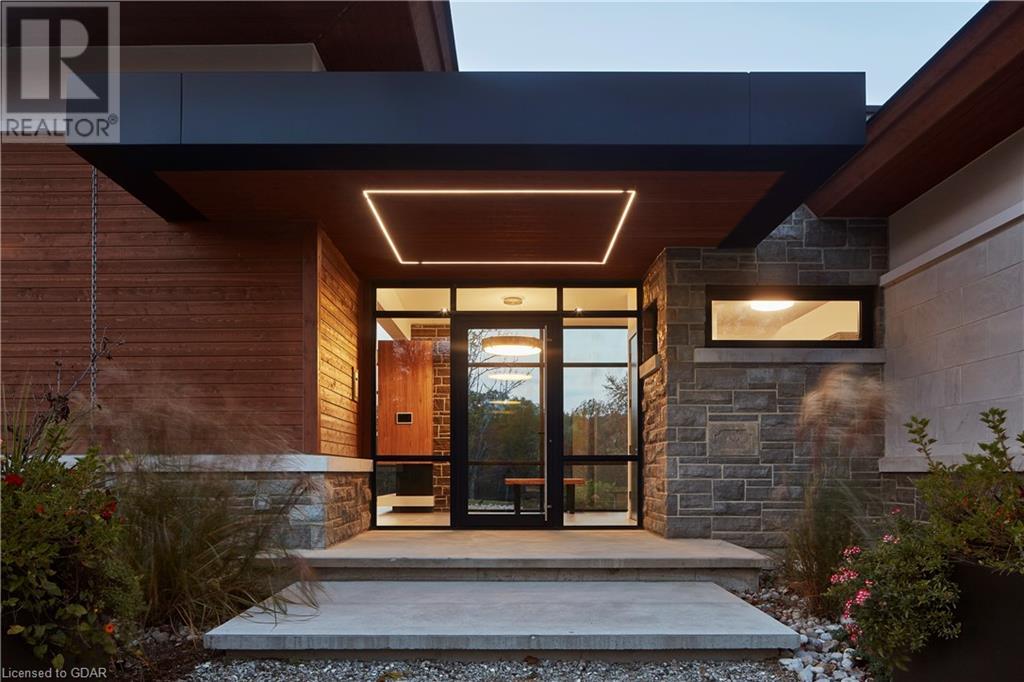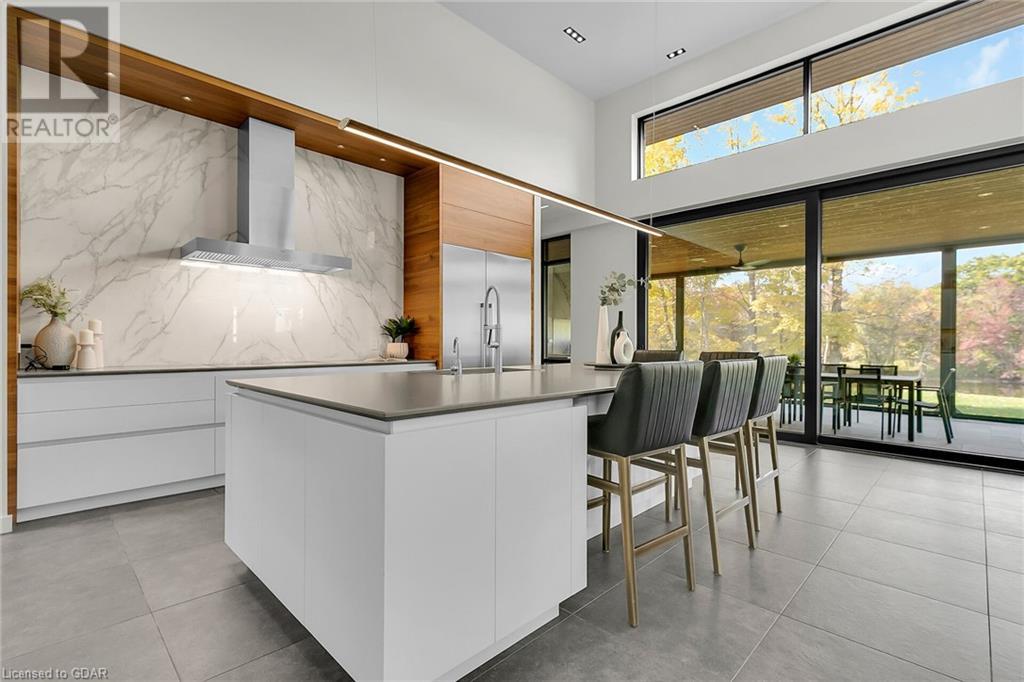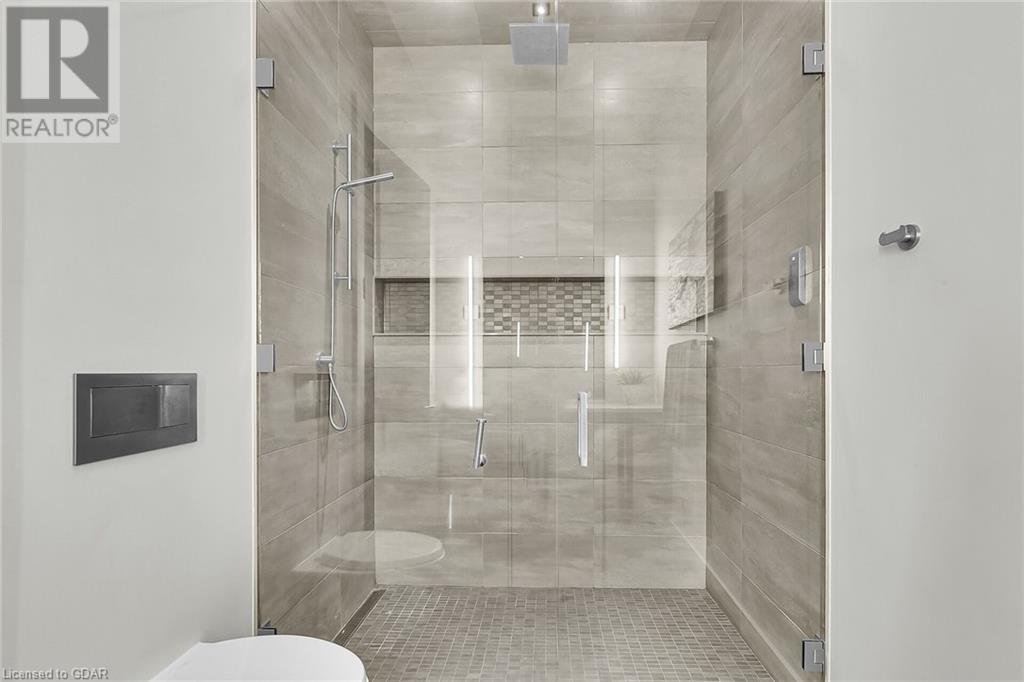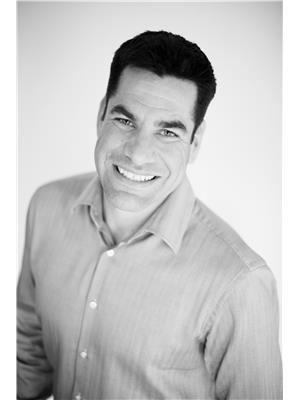5 Bedroom
4 Bathroom
5575 sqft
Bungalow
Fireplace
Central Air Conditioning
Forced Air
Acreage
Lawn Sprinkler, Landscaped
$5,795,900
Explore this true Modern bungalow and property on Hume Rd in Puslinch. Designed by award-winning architect Kevin Akey from AZD Associates Inc. Bloomfield, MI. This 5-bedroom 3.5-bathroom home overlooks two beautiful ponds and mature forest on a private 16 acre property. The exterior has Bruce County cross cut stone, Indiana limestone, Maibec wood siding and stucco. A Michelin 3 Chef or a short order cook will love the award-winning kitchen, Miralis cabinetry, quartz counters, Neolith bookend matched back-splashes, bar area, and 54” refrigeration by Thermador; 4 wall-ovens; 36” Vario induction cooktop and hood by Gaggenau and more. The great room has 15 ft ceilings, naturally lit by floor to ceiling glazed windows by Big Foot and Schuco hardware, 72 x 20 linear fireplace. A 20’ sliding glass wall that opens to the rear 720 sq. ft. lanai with automated screens, DCS barbecue and rangehood with Neolith cladding. The primary bedroom is designed to overlook the ponds, with 12-ft ceilings, walk-in closet and a 5-pc. spa-like ensuite with custom cabinetry; quartz counters. The main floor has 2 more large bedrooms overlooking the pond. This Control 4 smart home is fully automated with home audio/video, architectural LED lighting, hi-tech security, garage doors, HVAC, irrigation, all remotely controlled. Stunning M-rail floating staircase with book-end matched walnut treads, tempered glass and 2 stainless steel rail leads to the lower level. There is a family and games room, home gym, two large bedrooms and 3 pc. bathroom and a roughed-in home theatre. The generator guarantees power during any outages. The 3-door garage can hold 4 cars with one bay sectioned off for a roughed-in for pool system. Located close to Guelph, 401, and 45 min. to Pearson Airport. Make sure to stroll the groomed trails that lead to Starkey Hill Conservation Area and its 91 Acres of natural beauty. Unparalleled design and craftsmanship fit seamlessly into the landscape. There is nothing like it! (id:50976)
Property Details
|
MLS® Number
|
40663251 |
|
Property Type
|
Single Family |
|
Amenities Near By
|
Golf Nearby |
|
Community Features
|
Quiet Area, School Bus |
|
Equipment Type
|
Propane Tank |
|
Features
|
Conservation/green Belt, Country Residential, Sump Pump, Automatic Garage Door Opener |
|
Parking Space Total
|
10 |
|
Rental Equipment Type
|
Propane Tank |
Building
|
Bathroom Total
|
4 |
|
Bedrooms Above Ground
|
3 |
|
Bedrooms Below Ground
|
2 |
|
Bedrooms Total
|
5 |
|
Appliances
|
Central Vacuum, Garburator, Oven - Built-in, Water Softener |
|
Architectural Style
|
Bungalow |
|
Basement Development
|
Finished |
|
Basement Type
|
Full (finished) |
|
Constructed Date
|
2017 |
|
Construction Material
|
Concrete Block, Concrete Walls, Wood Frame |
|
Construction Style Attachment
|
Detached |
|
Cooling Type
|
Central Air Conditioning |
|
Exterior Finish
|
Concrete, Stone, Stucco, Wood |
|
Fire Protection
|
Smoke Detectors, Alarm System, Security System |
|
Fireplace Fuel
|
Propane |
|
Fireplace Present
|
Yes |
|
Fireplace Total
|
1 |
|
Fireplace Type
|
Other - See Remarks |
|
Half Bath Total
|
1 |
|
Heating Fuel
|
Propane |
|
Heating Type
|
Forced Air |
|
Stories Total
|
1 |
|
Size Interior
|
5575 Sqft |
|
Type
|
House |
|
Utility Water
|
Drilled Well |
Parking
Land
|
Access Type
|
Road Access, Highway Access, Highway Nearby |
|
Acreage
|
Yes |
|
Land Amenities
|
Golf Nearby |
|
Landscape Features
|
Lawn Sprinkler, Landscaped |
|
Sewer
|
Septic System |
|
Size Total Text
|
10 - 24.99 Acres |
|
Zoning Description
|
Rr |
Rooms
| Level |
Type |
Length |
Width |
Dimensions |
|
Basement |
Storage |
|
|
14'4'' x 22'6'' |
|
Basement |
Utility Room |
|
|
9'9'' x 11'3'' |
|
Basement |
Utility Room |
|
|
7'0'' x 16'0'' |
|
Basement |
Gym |
|
|
18'5'' x 13'10'' |
|
Basement |
3pc Bathroom |
|
|
Measurements not available |
|
Basement |
Bedroom |
|
|
16'11'' x 14'1'' |
|
Basement |
Bedroom |
|
|
15'4'' x 14'1'' |
|
Basement |
Recreation Room |
|
|
28'9'' x 36'11'' |
|
Main Level |
Mud Room |
|
|
10'2'' x 8'5'' |
|
Main Level |
Laundry Room |
|
|
9'1'' x 10'4'' |
|
Main Level |
2pc Bathroom |
|
|
Measurements not available |
|
Main Level |
3pc Bathroom |
|
|
Measurements not available |
|
Main Level |
Bedroom |
|
|
13'4'' x 12'5'' |
|
Main Level |
Bedroom |
|
|
14'1'' x 15'1'' |
|
Main Level |
5pc Bathroom |
|
|
Measurements not available |
|
Main Level |
Primary Bedroom |
|
|
27'1'' x 15'1'' |
|
Main Level |
Pantry |
|
|
5'6'' x 10'2'' |
|
Main Level |
Kitchen |
|
|
23'10'' x 15'6'' |
|
Main Level |
Dining Room |
|
|
23'10'' x 9'10'' |
|
Main Level |
Great Room |
|
|
21'5'' x 18'5'' |
|
Main Level |
Foyer |
|
|
11'1'' x 11'10'' |
https://www.realtor.ca/real-estate/27556437/164-hume-road-puslinch



























































