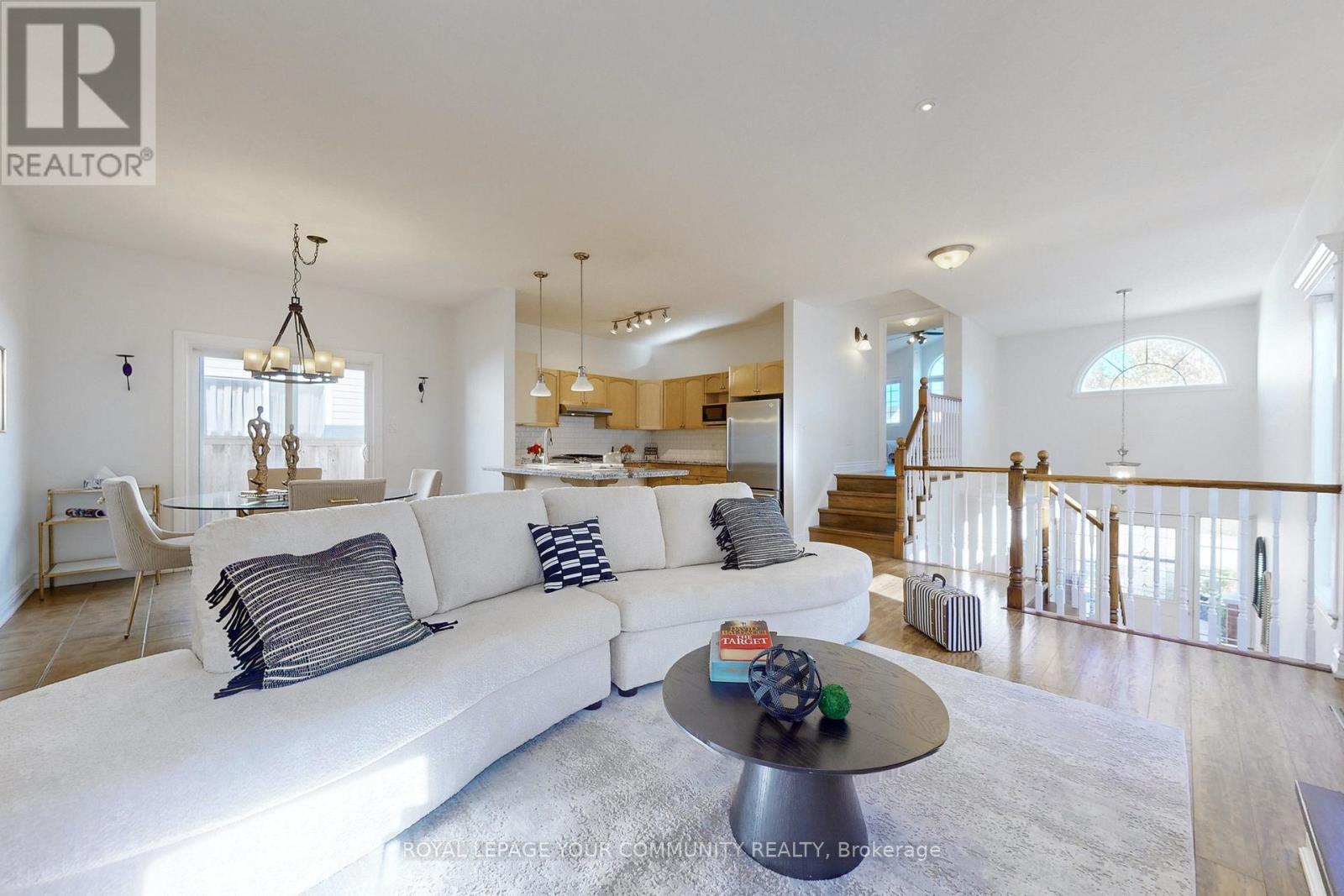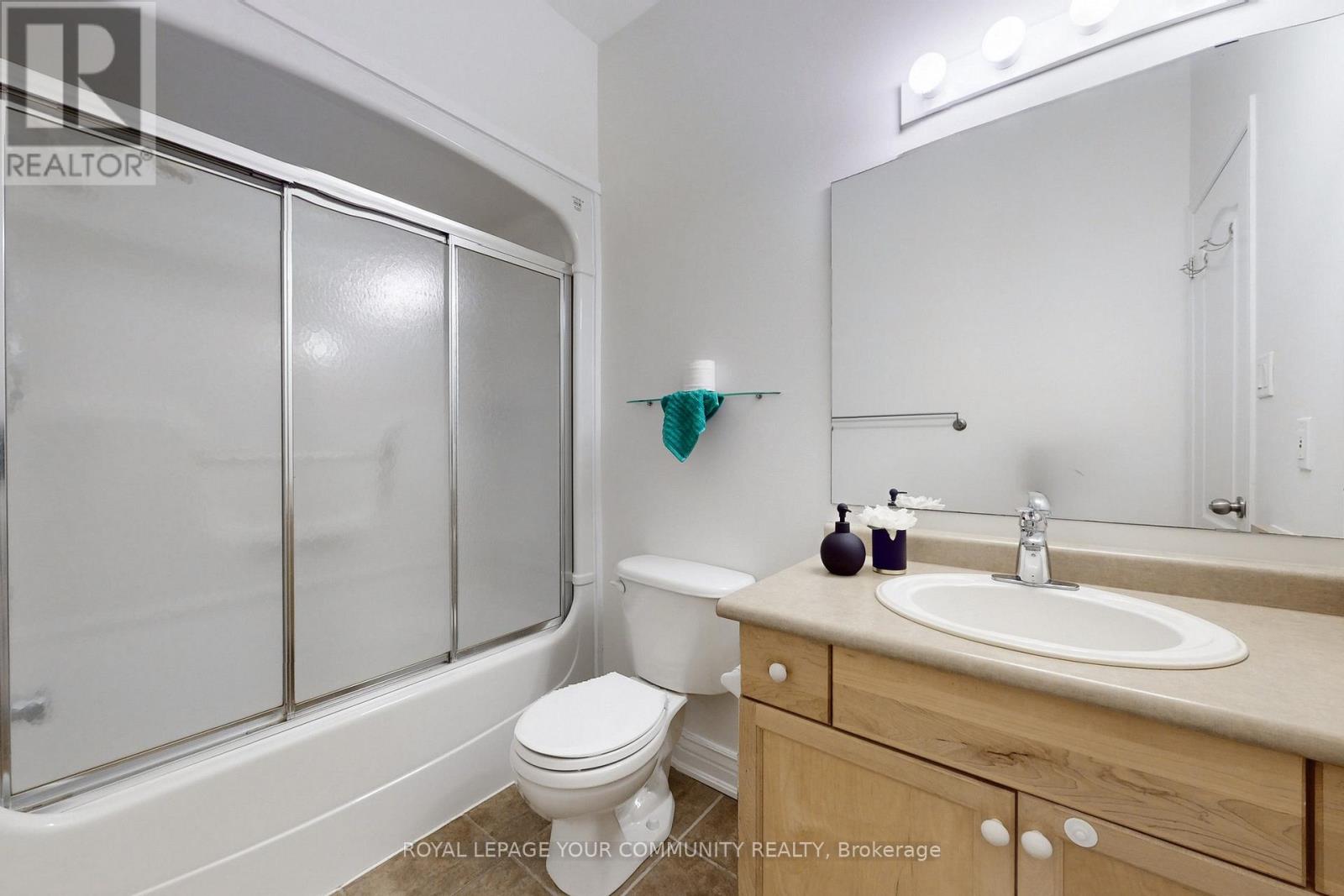4 Bedroom
3 Bathroom
Bungalow
Central Air Conditioning
Forced Air
$1,138,000
Welcome to 28 Benjamin Crescent. This gorgeous detached bungalow loft is located in the highly sought-after West End of Orangeville. The property boasts 3 beautifully designed bedrooms, with an additional guest bedroom in the spacious finished basement. The main floor features 9-foot ceilings, elegant hardwood flooring, and pot lights throughout. The kitchen has with granite countertops, an extended breakfast bar, and stainless steel appliances. The large family room provides a cozy, welcoming space perfect for relaxation or hosting gatherings. this home is ideal for both everyday living and entertaining. Don't miss this opportunity-I highly recommend booking an appointment to come and see the property. (id:50976)
Open House
This property has open houses!
Starts at:
1:00 pm
Ends at:
3:00 pm
Property Details
|
MLS® Number
|
W9417578 |
|
Property Type
|
Single Family |
|
Community Name
|
Orangeville |
|
Parking Space Total
|
3 |
Building
|
Bathroom Total
|
3 |
|
Bedrooms Above Ground
|
3 |
|
Bedrooms Below Ground
|
1 |
|
Bedrooms Total
|
4 |
|
Architectural Style
|
Bungalow |
|
Basement Development
|
Finished |
|
Basement Type
|
N/a (finished) |
|
Construction Style Attachment
|
Detached |
|
Cooling Type
|
Central Air Conditioning |
|
Exterior Finish
|
Vinyl Siding, Brick |
|
Foundation Type
|
Unknown |
|
Heating Fuel
|
Natural Gas |
|
Heating Type
|
Forced Air |
|
Stories Total
|
1 |
|
Type
|
House |
|
Utility Water
|
Municipal Water |
Parking
Land
|
Acreage
|
No |
|
Sewer
|
Sanitary Sewer |
|
Size Depth
|
113 Ft ,8 In |
|
Size Frontage
|
31 Ft ,1 In |
|
Size Irregular
|
31.14 X 113.7 Ft |
|
Size Total Text
|
31.14 X 113.7 Ft|under 1/2 Acre |
Rooms
| Level |
Type |
Length |
Width |
Dimensions |
|
Lower Level |
Bedroom 4 |
11.94 m |
9.71 m |
11.94 m x 9.71 m |
|
Lower Level |
Family Room |
20.93 m |
18.11 m |
20.93 m x 18.11 m |
|
Lower Level |
Laundry Room |
|
|
Measurements not available |
|
Main Level |
Kitchen |
10.6 m |
10.04 m |
10.6 m x 10.04 m |
|
Main Level |
Dining Room |
10.33 m |
10.04 m |
10.33 m x 10.04 m |
|
Main Level |
Living Room |
17.85 m |
12.47 m |
17.85 m x 12.47 m |
|
Main Level |
Bedroom 2 |
9.84 m |
9.68 m |
9.84 m x 9.68 m |
|
Main Level |
Bedroom 3 |
9.84 m |
11.15 m |
9.84 m x 11.15 m |
|
Upper Level |
Primary Bedroom |
14.9 m |
14.44 m |
14.9 m x 14.44 m |
https://www.realtor.ca/real-estate/27558617/28-benjamin-crescent-orangeville-orangeville











































