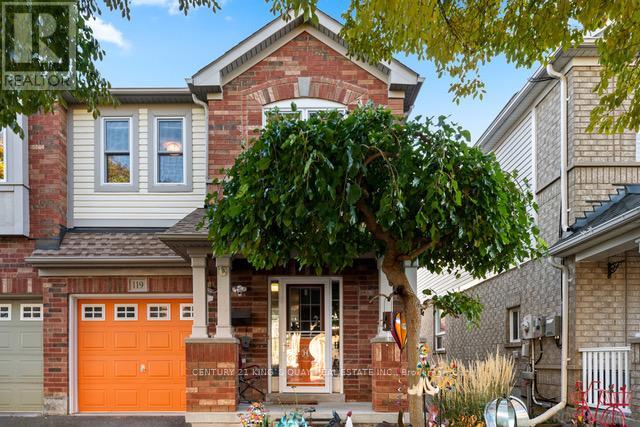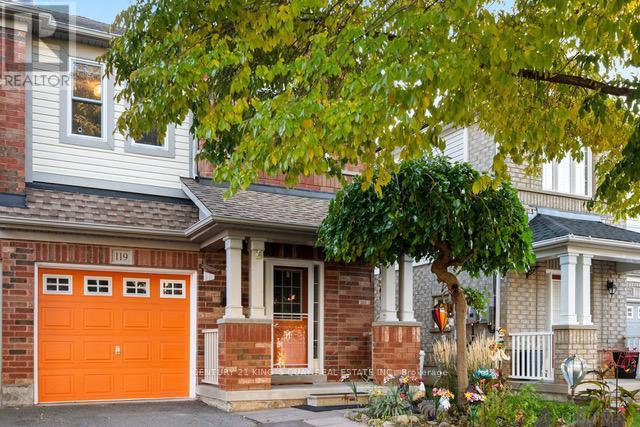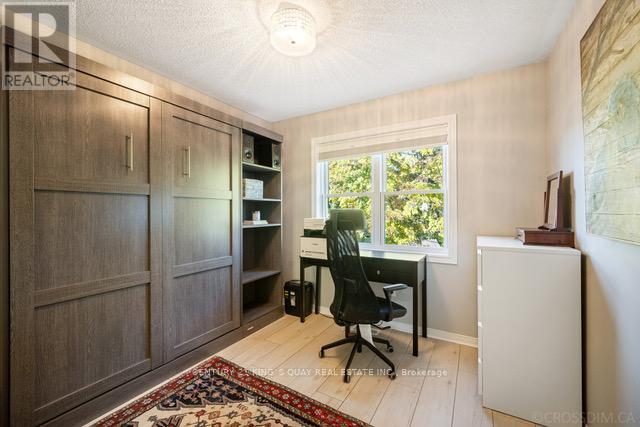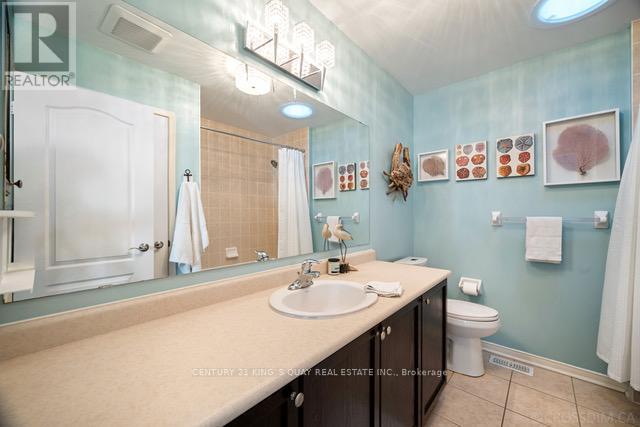3 Bedroom
4 Bathroom
Fireplace
Central Air Conditioning
Forced Air
$975,000
Discover your dream home nestled in the heart of Stouffville! This delightful 3-bedroom, south-facing semi-detached gem effortlessly combines warmth and charm. The versatile third bedroom features a Murphy bed, perfect for maximizing your space. Key upgrades include a Lennox furnace, humidifier, and air conditioner (2018), as well as new bedroom and living room windows, roof, and solar panels (2021). Step into a bright, inviting living area adorned with beautiful hardwood floors on the main level. The modern kitchen, equipped with stainless steel appliances, is ideal for the aspiring home chef. Eco-conscious buyers will appreciate the solar panels on the roof, enhancing energy efficiency. Enjoy the convenience of garage access, making daily commutes seamless. Located just minutes from supermarkets, coffee shops, and other amenities, this home offers the perfect blend of comfort and convenience. (id:50976)
Property Details
|
MLS® Number
|
N9418399 |
|
Property Type
|
Single Family |
|
Community Name
|
Stouffville |
|
Amenities Near By
|
Park, Public Transit, Schools |
|
Parking Space Total
|
2 |
Building
|
Bathroom Total
|
4 |
|
Bedrooms Above Ground
|
3 |
|
Bedrooms Total
|
3 |
|
Appliances
|
Cooktop, Dishwasher, Dryer, Garage Door Opener, Microwave, Refrigerator, Washer, Window Coverings |
|
Basement Development
|
Finished |
|
Basement Type
|
N/a (finished) |
|
Construction Style Attachment
|
Semi-detached |
|
Cooling Type
|
Central Air Conditioning |
|
Exterior Finish
|
Brick |
|
Fireplace Present
|
Yes |
|
Flooring Type
|
Hardwood, Laminate |
|
Foundation Type
|
Concrete |
|
Half Bath Total
|
1 |
|
Heating Fuel
|
Natural Gas |
|
Heating Type
|
Forced Air |
|
Stories Total
|
2 |
|
Type
|
House |
|
Utility Water
|
Municipal Water |
Parking
Land
|
Acreage
|
No |
|
Fence Type
|
Fenced Yard |
|
Land Amenities
|
Park, Public Transit, Schools |
|
Sewer
|
Sanitary Sewer |
|
Size Depth
|
85 Ft ,3 In |
|
Size Frontage
|
24 Ft ,7 In |
|
Size Irregular
|
24.61 X 85.3 Ft |
|
Size Total Text
|
24.61 X 85.3 Ft |
Rooms
| Level |
Type |
Length |
Width |
Dimensions |
|
Second Level |
Primary Bedroom |
4.95 m |
3.35 m |
4.95 m x 3.35 m |
|
Second Level |
Bedroom 2 |
4.24 m |
2.74 m |
4.24 m x 2.74 m |
|
Second Level |
Bedroom 3 |
3.4 m |
2.87 m |
3.4 m x 2.87 m |
|
Main Level |
Family Room |
5.64 m |
2.97 m |
5.64 m x 2.97 m |
|
Main Level |
Dining Room |
5.64 m |
2.97 m |
5.64 m x 2.97 m |
|
Main Level |
Kitchen |
3.23 m |
2.82 m |
3.23 m x 2.82 m |
|
Main Level |
Eating Area |
2.74 m |
2.82 m |
2.74 m x 2.82 m |
Utilities
|
Cable
|
Installed |
|
Sewer
|
Installed |
https://www.realtor.ca/real-estate/27561206/119-richard-underhill-avenue-whitchurch-stouffville-stouffville-stouffville











































