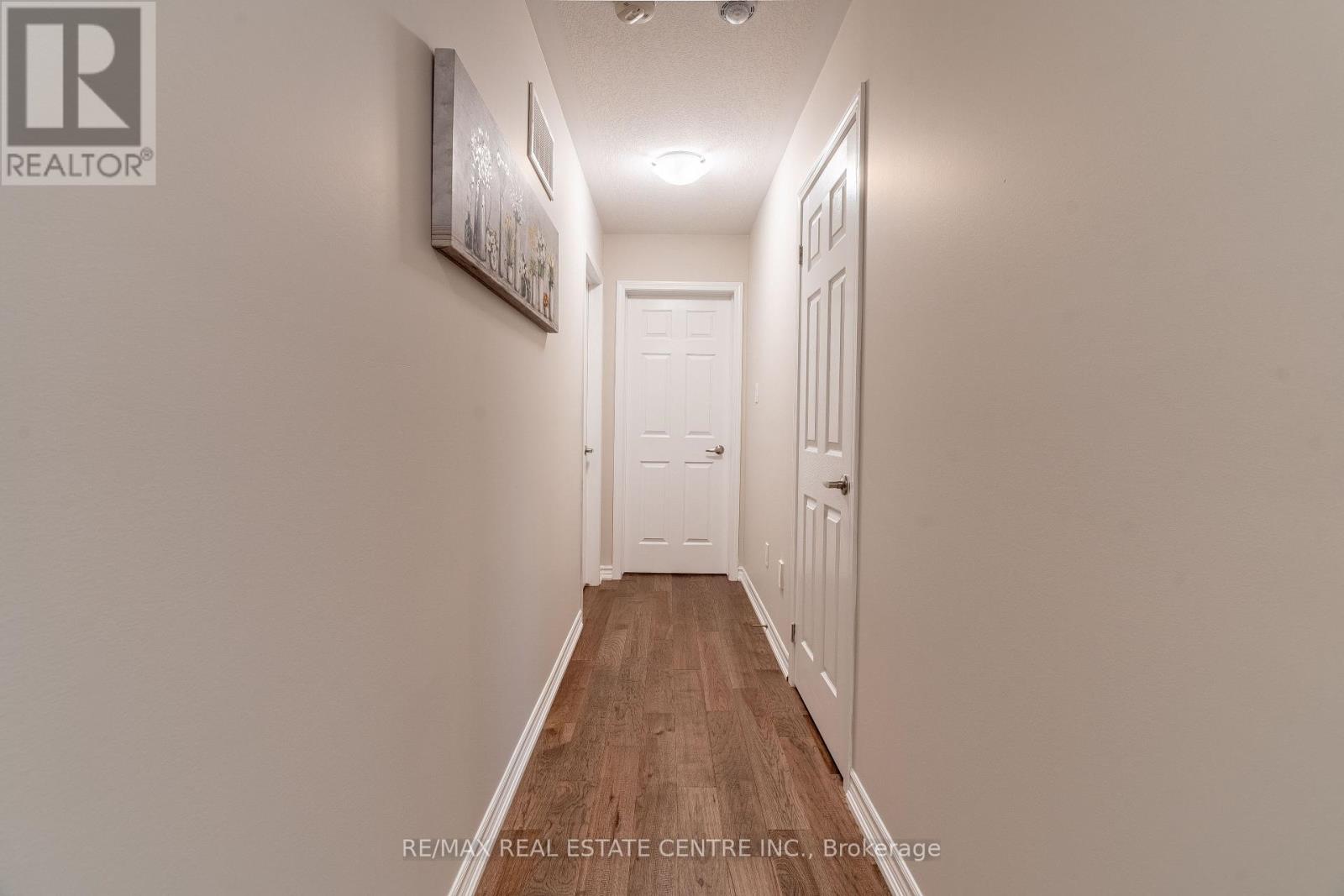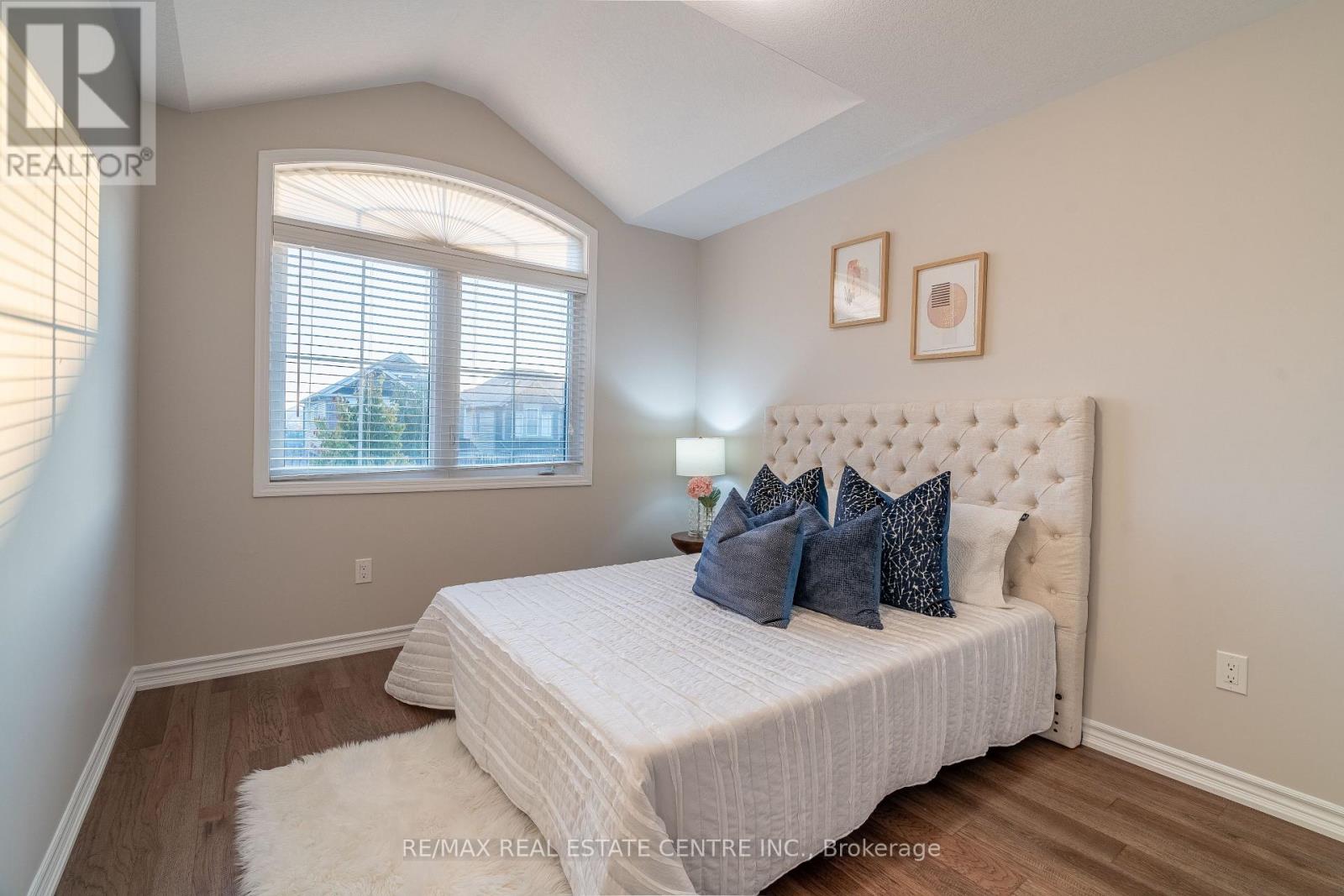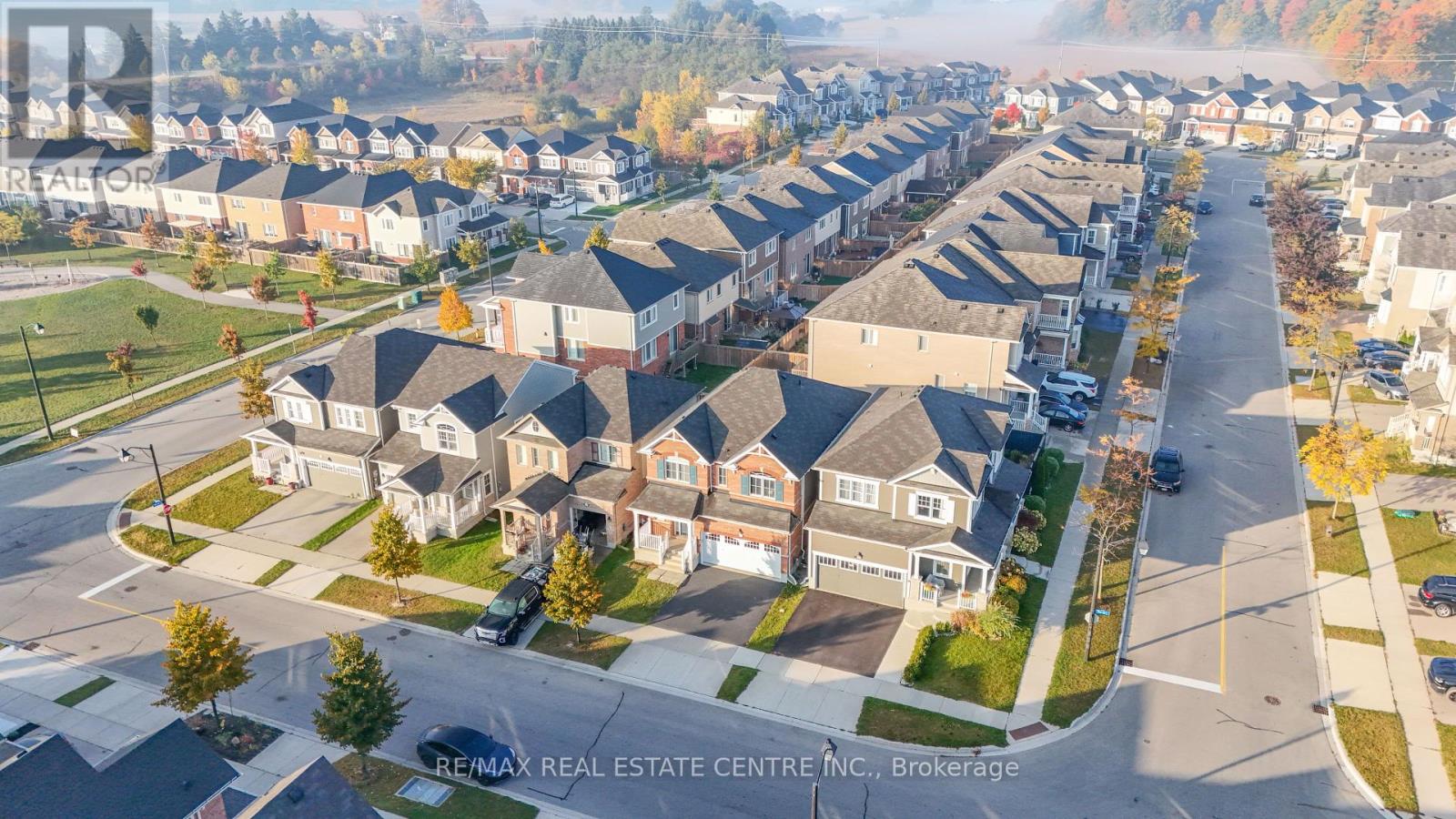4 Bedroom
3 Bathroom
Central Air Conditioning, Ventilation System
Forced Air
$1,049,000
Absolutely Beautiful, spacious and well maintained detached home built by Mattamy in family friendly neighborhood. Functional layout with appr. 2300 sq feet home boasts a double car garage. Fully brick front facade with Den, Living room, Dining room and kitchen on the main level with Family Room and 4 Bedrooms on 2nd level. Fully Upgraded home with New hardwood Floor throughout the house, New Paint, LED lights, Blinds, Large Kitchen with Stainless steel appliances & pantry with large breakfast area. Spacious Family room with vaulted ceiling and 4 bedrooms on 2nd level. Primary bedroom with large walk in closet and 4 piece ensuite. With a convenient 2nd-floor laundry and ample storage throughout, this home effortlessly combines functionality and charm. This house is close to schools, Parks, Soccer field, Cricket field, Shopping, College, Hwys, grocery Restaurants and much more. Book a time to view this perfect family home in an excellent neighbourhood. **** EXTRAS **** All Stainless steel appliances, All window coverings, Lighting, Garage door opener, AC and furnace. (id:50976)
Property Details
|
MLS® Number
|
X9419095 |
|
Property Type
|
Single Family |
|
Features
|
Sump Pump |
|
Parking Space Total
|
4 |
Building
|
Bathroom Total
|
3 |
|
Bedrooms Above Ground
|
4 |
|
Bedrooms Total
|
4 |
|
Appliances
|
Water Heater, Garage Door Opener, Window Coverings |
|
Basement Development
|
Unfinished |
|
Basement Type
|
N/a (unfinished) |
|
Construction Style Attachment
|
Detached |
|
Cooling Type
|
Central Air Conditioning, Ventilation System |
|
Exterior Finish
|
Brick, Aluminum Siding |
|
Flooring Type
|
Hardwood, Tile |
|
Foundation Type
|
Concrete |
|
Half Bath Total
|
1 |
|
Heating Fuel
|
Natural Gas |
|
Heating Type
|
Forced Air |
|
Stories Total
|
2 |
|
Type
|
House |
|
Utility Water
|
Municipal Water |
Parking
Land
|
Acreage
|
No |
|
Sewer
|
Sanitary Sewer |
|
Size Depth
|
88 Ft ,8 In |
|
Size Frontage
|
36 Ft ,1 In |
|
Size Irregular
|
36.16 X 88.74 Ft |
|
Size Total Text
|
36.16 X 88.74 Ft |
Rooms
| Level |
Type |
Length |
Width |
Dimensions |
|
Second Level |
Laundry Room |
|
|
Measurements not available |
|
Second Level |
Family Room |
3.61 m |
5.05 m |
3.61 m x 5.05 m |
|
Second Level |
Primary Bedroom |
5.54 m |
3.73 m |
5.54 m x 3.73 m |
|
Second Level |
Bedroom 2 |
3.12 m |
3.15 m |
3.12 m x 3.15 m |
|
Second Level |
Bedroom 3 |
3.12 m |
3.15 m |
3.12 m x 3.15 m |
|
Second Level |
Bedroom 4 |
2.95 m |
3.25 m |
2.95 m x 3.25 m |
|
Main Level |
Den |
1.98 m |
2.9 m |
1.98 m x 2.9 m |
|
Main Level |
Living Room |
4.8 m |
3.86 m |
4.8 m x 3.86 m |
|
Main Level |
Dining Room |
3.91 m |
3.4 m |
3.91 m x 3.4 m |
|
Main Level |
Kitchen |
3.56 m |
3.84 m |
3.56 m x 3.84 m |
|
Main Level |
Eating Area |
3.56 m |
2.44 m |
3.56 m x 2.44 m |
https://www.realtor.ca/real-estate/27562931/37-blue-oak-street-kitchener















































