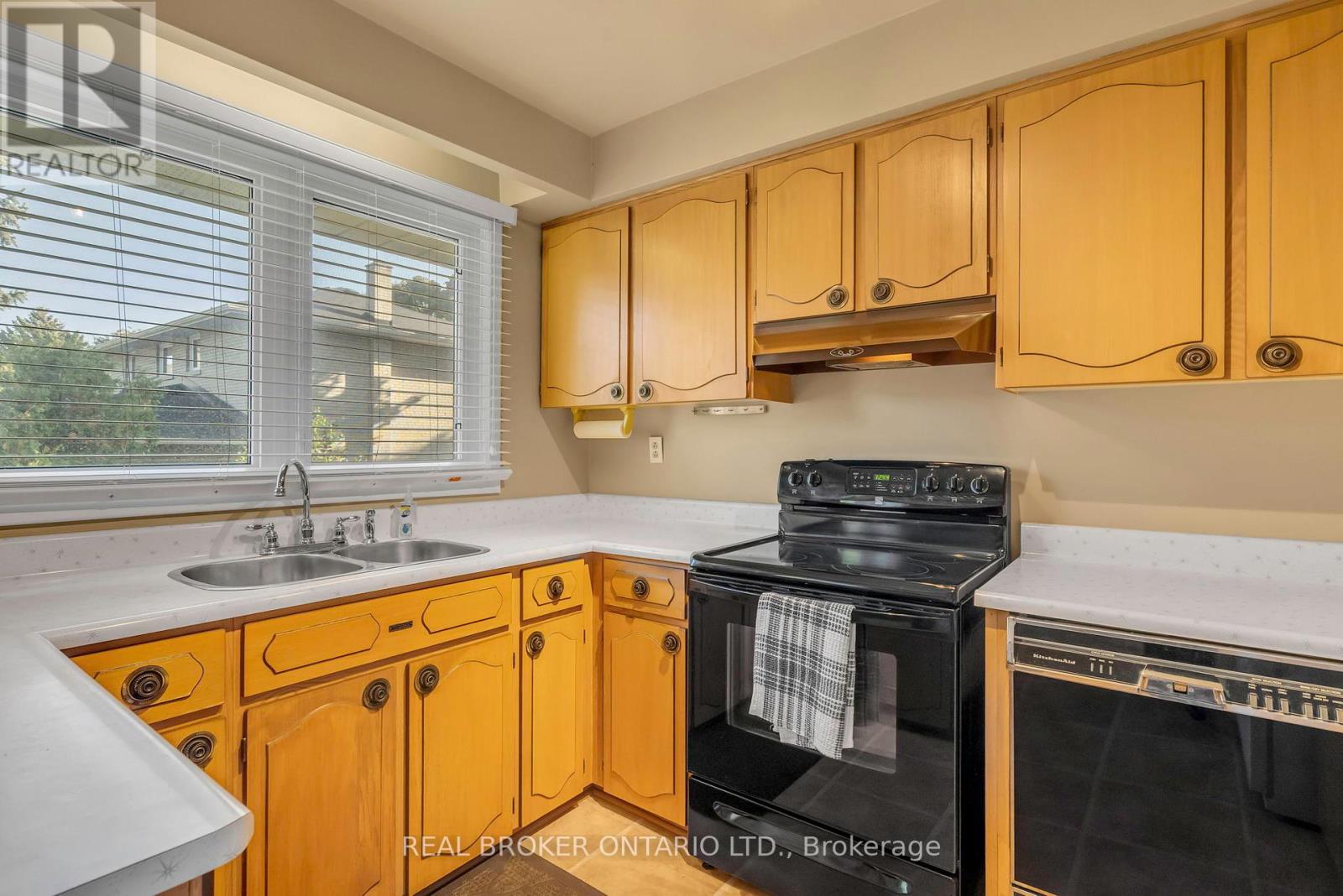4 Bedroom
3 Bathroom
Fireplace
Central Air Conditioning
Forced Air
$1,599,000
This Pristine Side-Split Home Is Nestled In The Highly Desirable Princess-Rosethorn Community, Offering A Perfect Blend Of Classic Charm And Functionality. With All Four Spacious Bedrooms Conveniently Located On The Same Floor, This Well-Maintained Property Retains Its Original Character, Featuring Gleaming Hardwood Floors Throughout And Large Windows That Allow Natural Light To Pour In. The Expansive Family Room, Complete With A Cozy Fireplace And Walkout To The Beautifully Landscaped Backyard, Creates A Welcoming Space For Relaxation And Entertaining. The Finished Lower Level Offers Additional Living Space, Ideal For A Rec Room, Home Office, Or Guest Suite, Along With Abundant Storage Options. Located Within Walking Distance To Top-Rated Schools, Including Princess Margaret Junior School And John G. Althouse, This Home Is Ideal For Families. Residents Will Also Enjoy Easy Access To Parks, Local Shopping At Lloyd Manor Plaza, And Major Highways Like The 427 And 401. Commuters Will Appreciate The Proximity To Public Transportation, With Nearby TTC Buses, Kipling Subway, And The Future Eglinton LRT, Making Travel Around The City A Breeze. This Charming Property Is A Rare Find, Offering Both Convenience And A Fantastic Family-Oriented Neighbourhood. Welcome Home! **** EXTRAS **** Furnace (2015), AC (2020) & HWT Rented (2007), Roof (5 - 10 Years) (id:50976)
Property Details
|
MLS® Number
|
W9418924 |
|
Property Type
|
Single Family |
|
Community Name
|
Princess-Rosethorn |
|
Parking Space Total
|
6 |
Building
|
Bathroom Total
|
3 |
|
Bedrooms Above Ground
|
4 |
|
Bedrooms Total
|
4 |
|
Amenities
|
Fireplace(s) |
|
Basement Development
|
Finished |
|
Basement Type
|
N/a (finished) |
|
Construction Style Attachment
|
Detached |
|
Construction Style Split Level
|
Sidesplit |
|
Cooling Type
|
Central Air Conditioning |
|
Exterior Finish
|
Brick |
|
Fireplace Present
|
Yes |
|
Flooring Type
|
Hardwood, Laminate, Tile |
|
Foundation Type
|
Unknown |
|
Half Bath Total
|
1 |
|
Heating Fuel
|
Natural Gas |
|
Heating Type
|
Forced Air |
|
Type
|
House |
|
Utility Water
|
Municipal Water |
Parking
Land
|
Acreage
|
No |
|
Sewer
|
Sanitary Sewer |
|
Size Depth
|
115 Ft |
|
Size Frontage
|
60 Ft |
|
Size Irregular
|
60 X 115 Ft |
|
Size Total Text
|
60 X 115 Ft |
Rooms
| Level |
Type |
Length |
Width |
Dimensions |
|
Second Level |
Kitchen |
5.33 m |
3.2 m |
5.33 m x 3.2 m |
|
Second Level |
Dining Room |
3.23 m |
3.41 m |
3.23 m x 3.41 m |
|
Second Level |
Living Room |
5.39 m |
3.96 m |
5.39 m x 3.96 m |
|
Third Level |
Primary Bedroom |
5.05 m |
5.05 m |
5.05 m x 5.05 m |
|
Third Level |
Bedroom 2 |
3.2 m |
3.29 m |
3.2 m x 3.29 m |
|
Third Level |
Bedroom 3 |
3.41 m |
3.16 m |
3.41 m x 3.16 m |
|
Third Level |
Bedroom 4 |
5.09 m |
3.41 m |
5.09 m x 3.41 m |
|
Basement |
Recreational, Games Room |
5.33 m |
6.49 m |
5.33 m x 6.49 m |
|
Ground Level |
Family Room |
8.32 m |
3.96 m |
8.32 m x 3.96 m |
https://www.realtor.ca/real-estate/27562643/3-winsland-drive-toronto-princess-rosethorn-princess-rosethorn








































