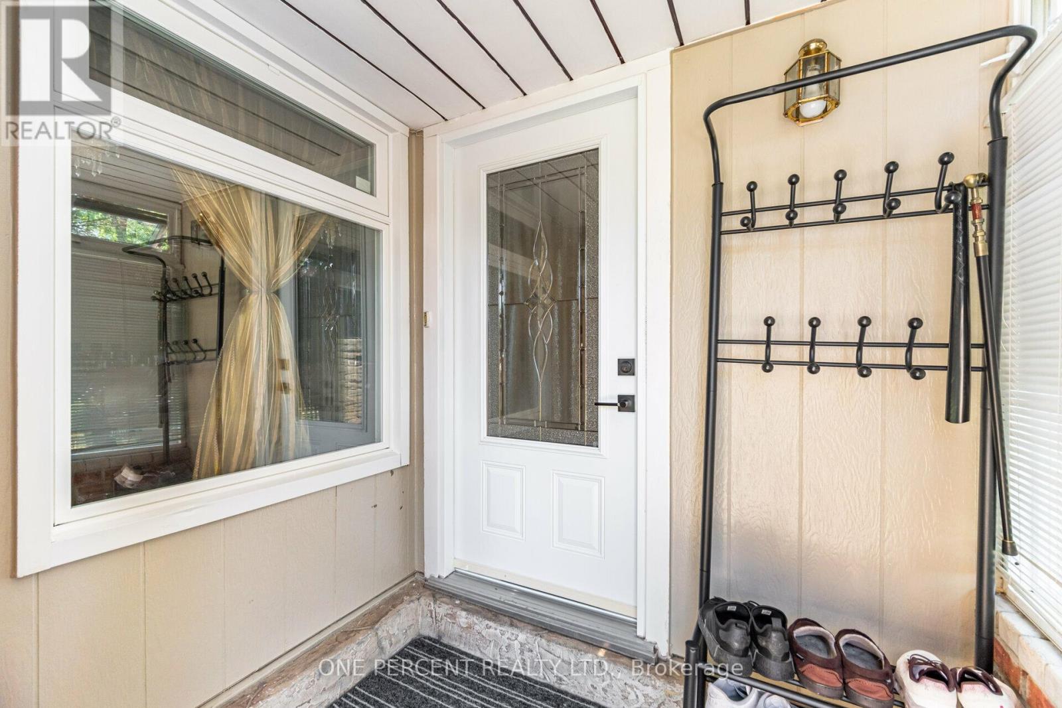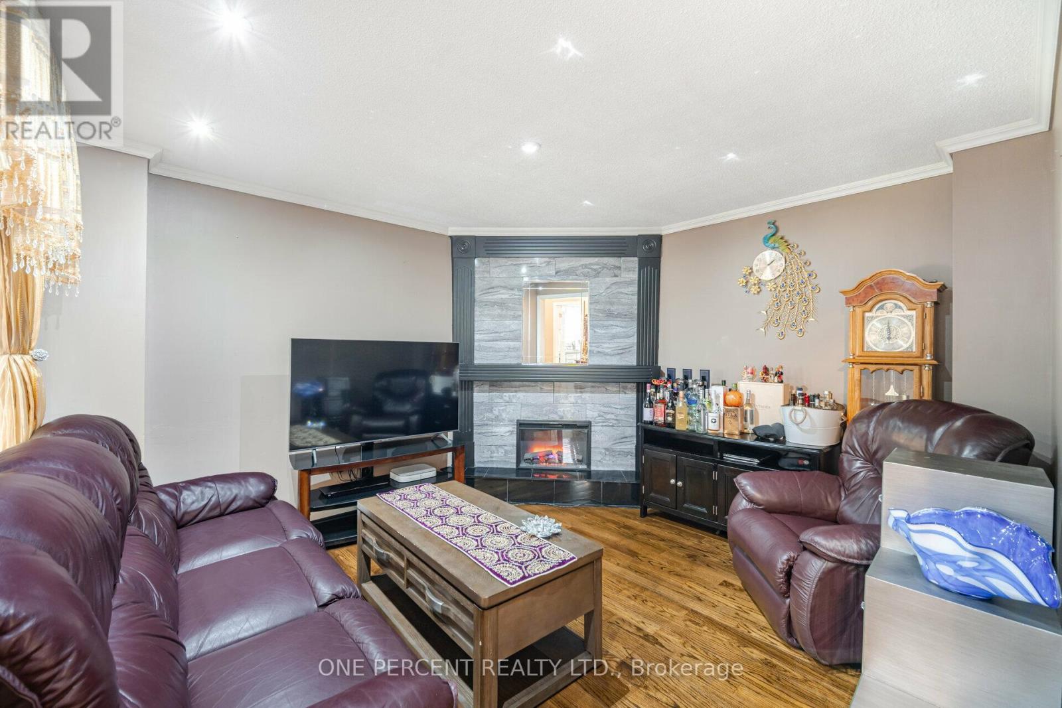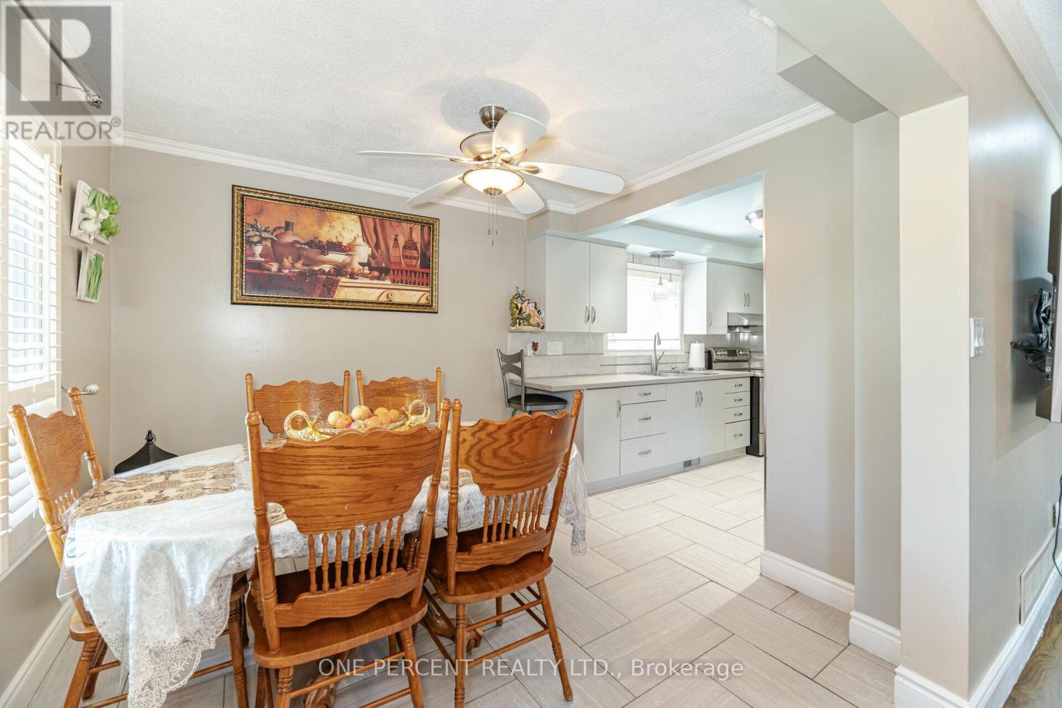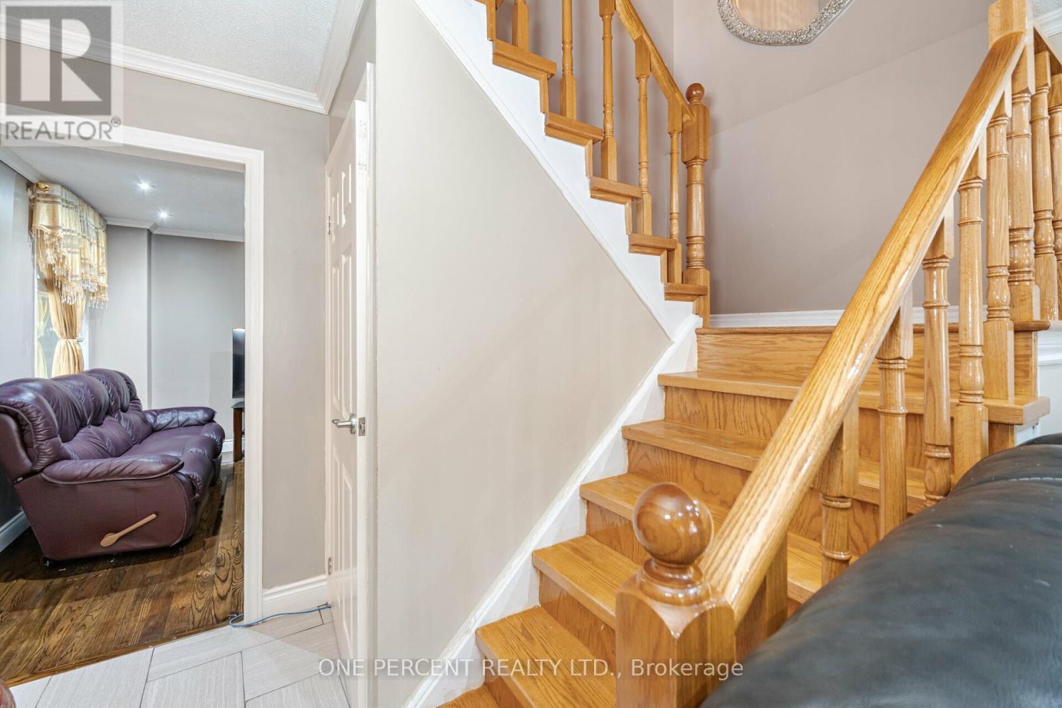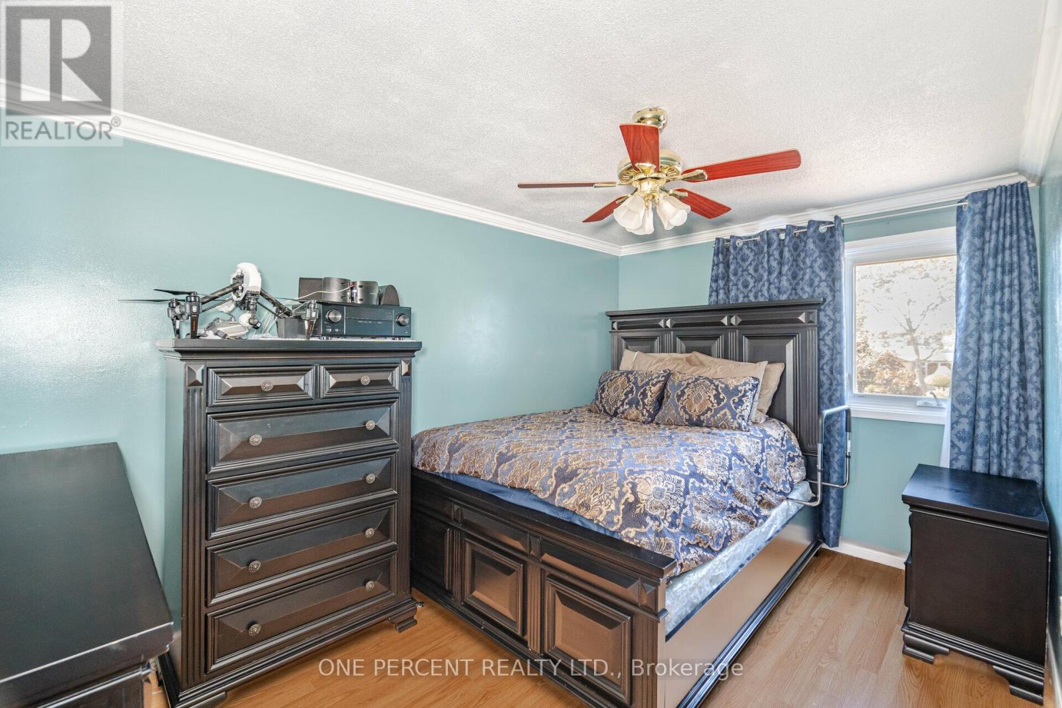4 Bedroom
4 Bathroom
Fireplace
Central Air Conditioning
Forced Air
$999,999
**Prime Location!** This stunning 4-bedroom, 3.5-bathroom detached home is located in the highly desirable Rathwood area of Mississauga, nestled on a spacious 35 x 125.33 corner lot. The bright living and dining rooms flow seamlessly into a separate family room featuring a cozy fireplace. The eat-in kitchen boasts elegant quartz countertops, stainless steel appliances, and a walk-out to a large deck overlooking the fenced backyard.The upper level includes four generously sized bedrooms, highlighted by a master suite with a 3-piece ensuite and a walk-in closet. The fully finished basement offers a 4-piece bathroom, a bar kitchen, and a laundry room, along with a recreational space perfect for extended family or in-law potential. This area can easily be converted into an apartment with a separate entrance.Additional highlights include a double-car garage and a newly paved driveway with parking for four vehicles. Conveniently situated, this home provides quick access to major highways such as the 403, 401, and QEW, making commuting effortless. Its also within a short distance of Square One, Sheridan College, the Bus Hub, and all essential amenities. Dont miss out on this incredible opportunityschedule your visit today! **** EXTRAS **** Fridge, Fridge In Basement, 2 Stoves, Washer, Dryer, B/I Dishwasher, Shutters, Central Air Conditioner, All Electrical Light Fixtures, Garden Shed, Garage Door Remote Opener. (id:50976)
Property Details
|
MLS® Number
|
W9461760 |
|
Property Type
|
Single Family |
|
Community Name
|
Rathwood |
|
Parking Space Total
|
6 |
Building
|
Bathroom Total
|
4 |
|
Bedrooms Above Ground
|
4 |
|
Bedrooms Total
|
4 |
|
Amenities
|
Fireplace(s) |
|
Appliances
|
Water Heater |
|
Basement Development
|
Finished |
|
Basement Type
|
N/a (finished) |
|
Construction Style Attachment
|
Detached |
|
Cooling Type
|
Central Air Conditioning |
|
Exterior Finish
|
Brick, Steel |
|
Fireplace Present
|
Yes |
|
Fireplace Total
|
1 |
|
Flooring Type
|
Hardwood, Ceramic, Laminate |
|
Foundation Type
|
Poured Concrete |
|
Half Bath Total
|
1 |
|
Heating Fuel
|
Natural Gas |
|
Heating Type
|
Forced Air |
|
Stories Total
|
2 |
|
Type
|
House |
|
Utility Water
|
Municipal Water |
Parking
Land
|
Acreage
|
No |
|
Sewer
|
Sanitary Sewer |
|
Size Depth
|
125 Ft ,3 In |
|
Size Frontage
|
43 Ft ,2 In |
|
Size Irregular
|
43.17 X 125.33 Ft |
|
Size Total Text
|
43.17 X 125.33 Ft |
|
Zoning Description
|
Rm1 |
Rooms
| Level |
Type |
Length |
Width |
Dimensions |
|
Second Level |
Primary Bedroom |
4.31 m |
3.3 m |
4.31 m x 3.3 m |
|
Second Level |
Bedroom 2 |
3.67 m |
2.68 m |
3.67 m x 2.68 m |
|
Second Level |
Bedroom 3 |
4.1 m |
2.62 m |
4.1 m x 2.62 m |
|
Second Level |
Bedroom 4 |
3.43 m |
2.9 m |
3.43 m x 2.9 m |
|
Basement |
Kitchen |
|
|
Measurements not available |
|
Basement |
Laundry Room |
|
|
Measurements not available |
|
Basement |
Recreational, Games Room |
7 m |
5.8 m |
7 m x 5.8 m |
|
Ground Level |
Living Room |
5.46 m |
5.12 m |
5.46 m x 5.12 m |
|
Ground Level |
Dining Room |
3 m |
2.68 m |
3 m x 2.68 m |
|
Ground Level |
Kitchen |
3.14 m |
2.7 m |
3.14 m x 2.7 m |
|
Ground Level |
Family Room |
3.92 m |
3.6 m |
3.92 m x 3.6 m |
https://www.realtor.ca/real-estate/27565924/4365-forest-fire-lane-mississauga-rathwood-rathwood






