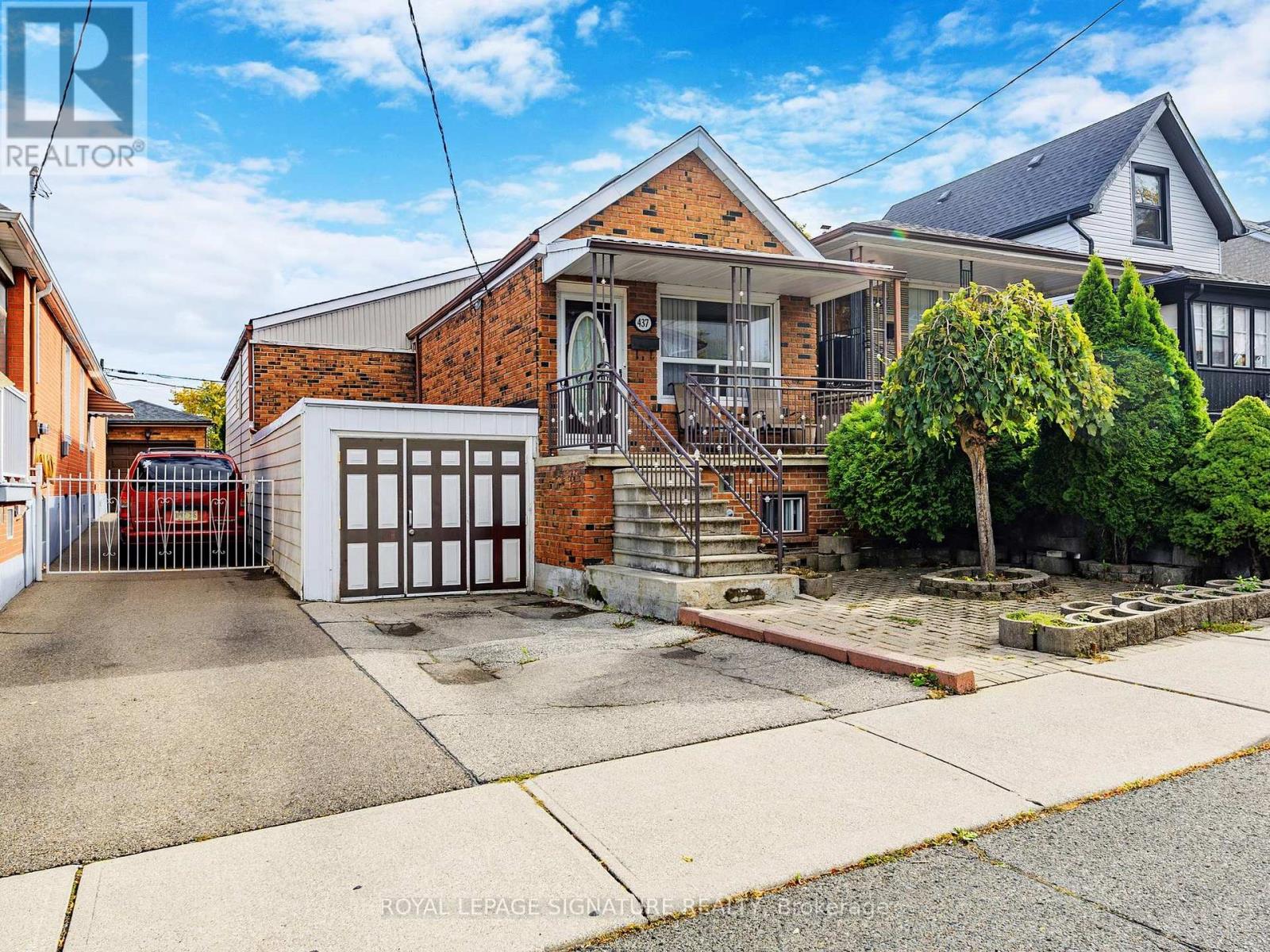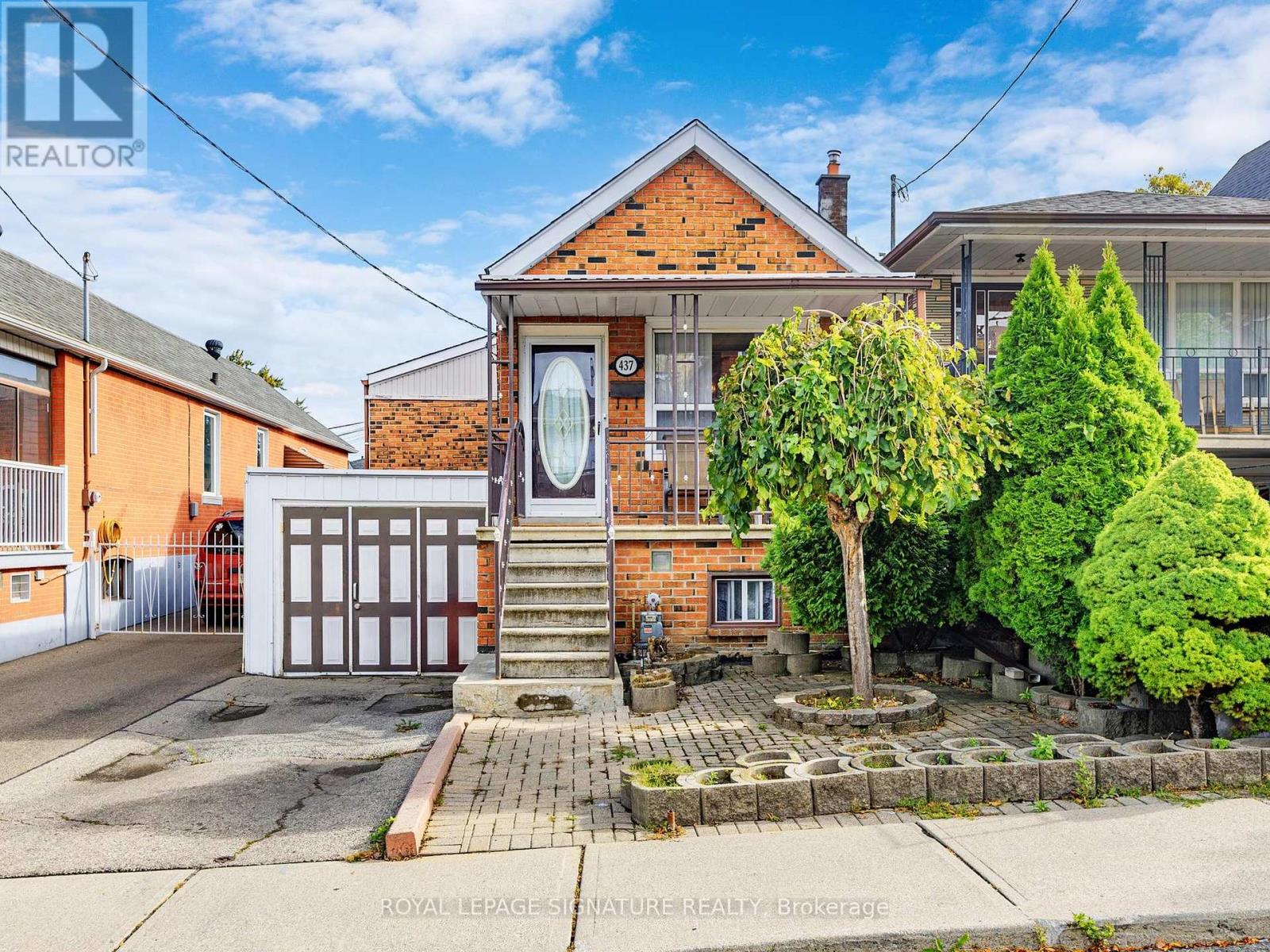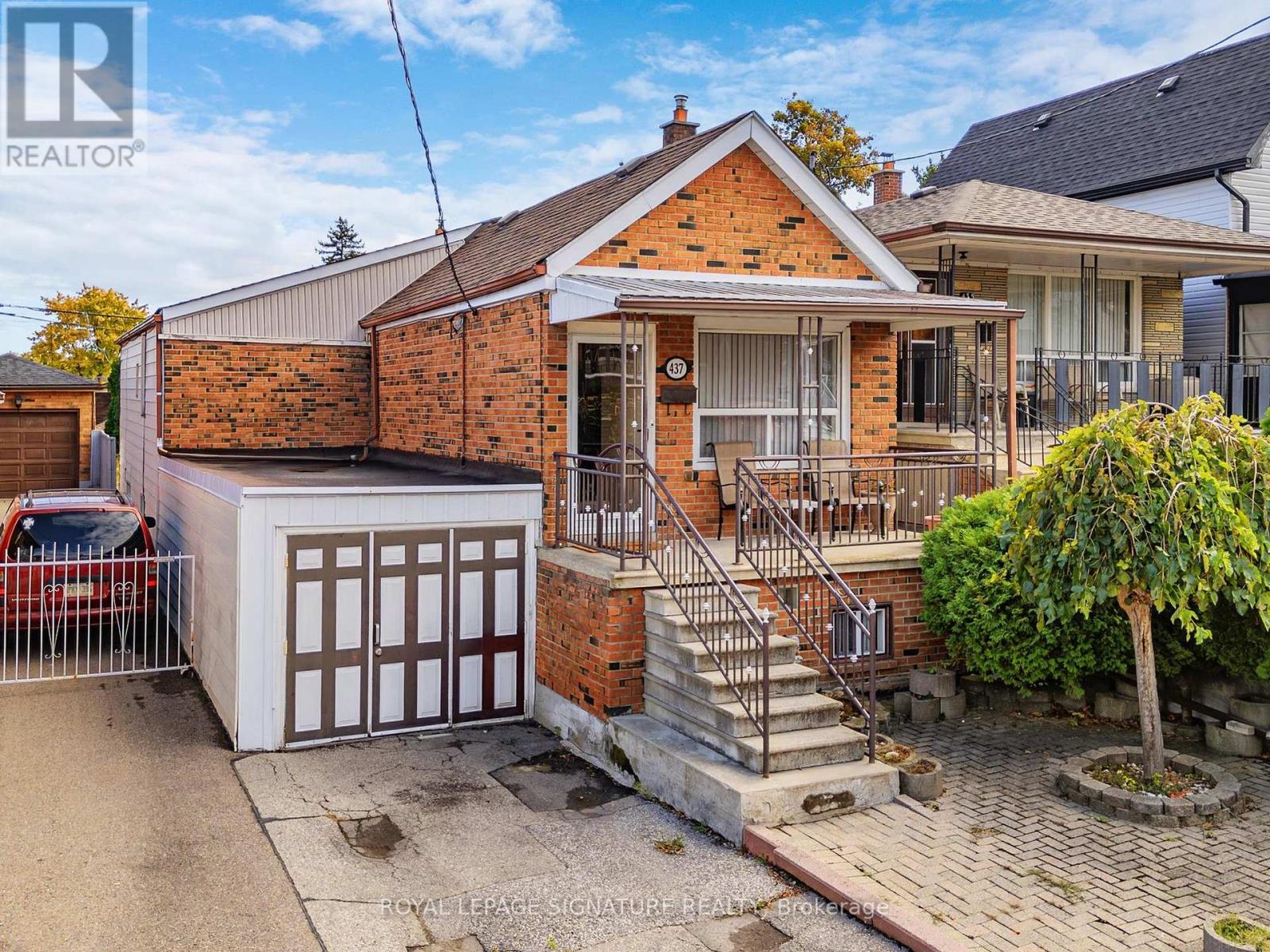4 Bedroom
2 Bathroom
Bungalow
Central Air Conditioning
Forced Air
$799,000
Welcome to this fantastic opportunity! Sitting on a 25 x 118 ft. lot, this property offers great potential to create your dream home. Inside, you'll find 3 generously-sized bedrooms, perfect for a growing family or extra space for guests. The open-concept living area provides a spacious and flexible layout, ideal for entertaining or simply relaxing. Convenient main floor laundry makes everyday living easier. The attached garage features an interior entrance, offering additional convenience. Plus, a separate basement entrance adds potential for an in-law suite or rental opportunity. Situated in a prime location, this home is close to all the amenities you need, with plenty of room for updates and personal touches. With a bit of TLC, this gem could truly shine! A lovely neighbourhood steps from schools, transit and shopping. **** EXTRAS **** This Home is close to all the amenities you need with plenty of room for updates and personal touches! With A lot of TLC this gem will shine brighter. (id:50976)
Property Details
|
MLS® Number
|
C9494658 |
|
Property Type
|
Single Family |
|
Community Name
|
Oakwood Village |
|
Parking Space Total
|
2 |
Building
|
Bathroom Total
|
2 |
|
Bedrooms Above Ground
|
3 |
|
Bedrooms Below Ground
|
1 |
|
Bedrooms Total
|
4 |
|
Appliances
|
Dryer, Refrigerator, Stove, Washer, Window Coverings |
|
Architectural Style
|
Bungalow |
|
Basement Development
|
Finished |
|
Basement Features
|
Separate Entrance |
|
Basement Type
|
N/a (finished) |
|
Construction Style Attachment
|
Detached |
|
Cooling Type
|
Central Air Conditioning |
|
Exterior Finish
|
Brick |
|
Flooring Type
|
Carpeted, Hardwood, Tile, Parquet |
|
Foundation Type
|
Unknown |
|
Heating Fuel
|
Natural Gas |
|
Heating Type
|
Forced Air |
|
Stories Total
|
1 |
|
Type
|
House |
|
Utility Water
|
Municipal Water |
Parking
Land
|
Acreage
|
No |
|
Sewer
|
Sanitary Sewer |
|
Size Depth
|
118 Ft ,1 In |
|
Size Frontage
|
25 Ft |
|
Size Irregular
|
25 X 118.1 Ft |
|
Size Total Text
|
25 X 118.1 Ft |
Rooms
| Level |
Type |
Length |
Width |
Dimensions |
|
Lower Level |
Kitchen |
2.46 m |
4.57 m |
2.46 m x 4.57 m |
|
Lower Level |
Dining Room |
2.46 m |
3.73 m |
2.46 m x 3.73 m |
|
Lower Level |
Recreational, Games Room |
3.58 m |
6.15 m |
3.58 m x 6.15 m |
|
Main Level |
Living Room |
3.71 m |
4.95 m |
3.71 m x 4.95 m |
|
Main Level |
Dining Room |
3.71 m |
3.18 m |
3.71 m x 3.18 m |
|
Main Level |
Primary Bedroom |
2.9 m |
3.61 m |
2.9 m x 3.61 m |
|
Main Level |
Bedroom 2 |
2.64 m |
3.28 m |
2.64 m x 3.28 m |
|
Main Level |
Bedroom 3 |
2.67 m |
3.63 m |
2.67 m x 3.63 m |
|
Main Level |
Laundry Room |
3.71 m |
2.77 m |
3.71 m x 2.77 m |
https://www.realtor.ca/real-estate/27567106/437-westmount-avenue-toronto-oakwood-village-oakwood-village










































