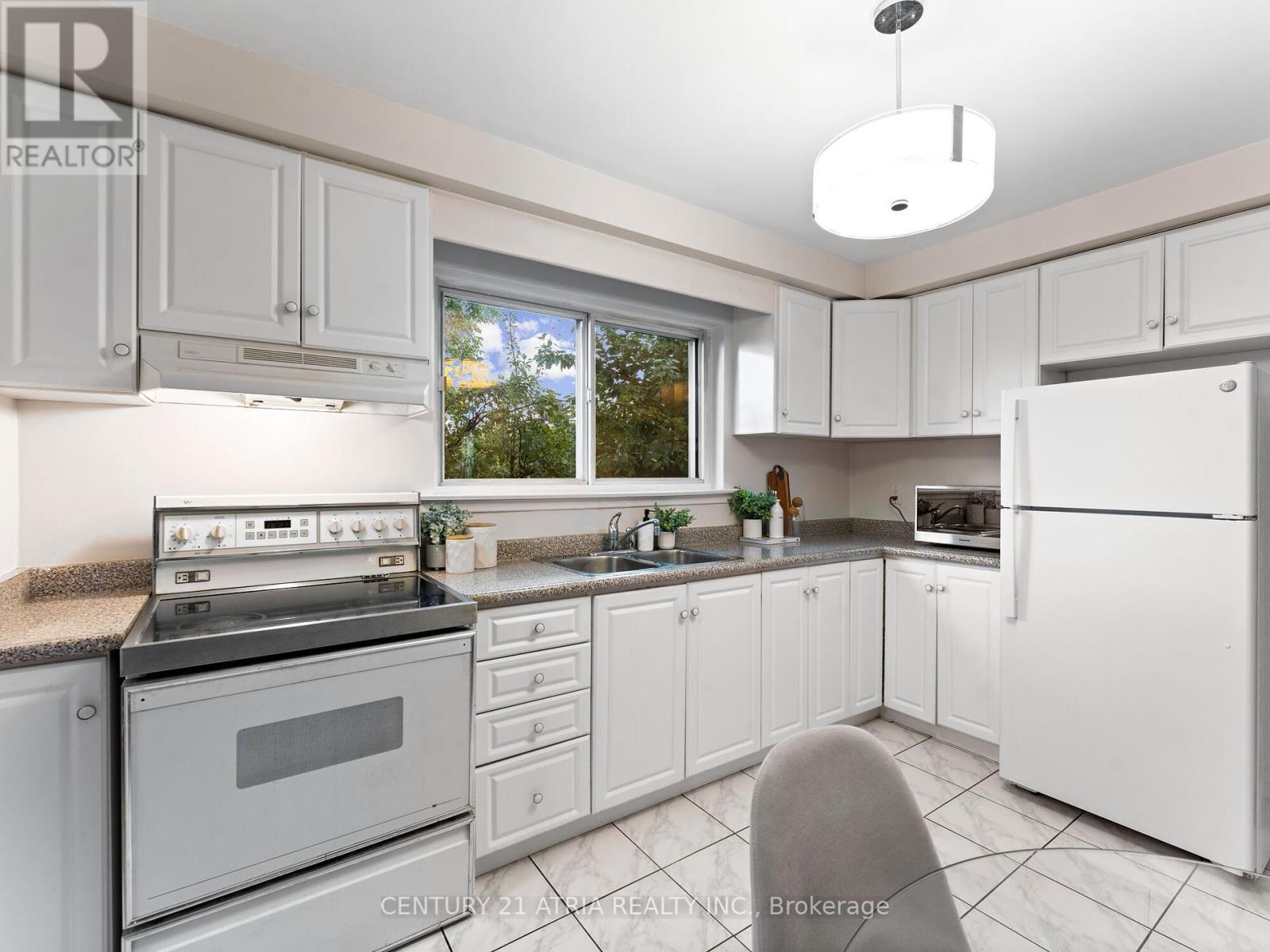5 Bedroom
3 Bathroom
Central Air Conditioning
Forced Air
$1,079,000
Rarely available charming and well loved 4 bedroom, 3 bath home directly across from the Humber River Recreational Trail and ravine! Same owners since 1975, a true testament to the home and surrounding neighbourhood! Pride of ownership shows throughout with endless potential for this well laid out beauty! The basement features a separate entrance and is ready to be used as an income suite/in-law suite with a separate kitchen, 3 pc bath, large bedroom, and ample storage. Located near the TTC/future Finch West LRT, Hwys 401, 400, & 407, schools, golf courses, 15 mins to York University. Fantastic home for first time homebuyers, upsizers, investors, and those looking for multigenerational living. Roof (2022) (id:50976)
Open House
This property has open houses!
Starts at:
2:00 pm
Ends at:
4:00 pm
Property Details
|
MLS® Number
|
W9490334 |
|
Property Type
|
Single Family |
|
Community Name
|
Humbermede |
|
Features
|
In-law Suite |
|
Parking Space Total
|
5 |
Building
|
Bathroom Total
|
3 |
|
Bedrooms Above Ground
|
4 |
|
Bedrooms Below Ground
|
1 |
|
Bedrooms Total
|
5 |
|
Appliances
|
Water Meter, Dryer, Refrigerator, Stove, Washer, Window Coverings |
|
Basement Development
|
Finished |
|
Basement Features
|
Separate Entrance |
|
Basement Type
|
N/a (finished) |
|
Construction Style Attachment
|
Detached |
|
Cooling Type
|
Central Air Conditioning |
|
Exterior Finish
|
Brick |
|
Flooring Type
|
Hardwood, Ceramic, Parquet |
|
Foundation Type
|
Block |
|
Half Bath Total
|
1 |
|
Heating Fuel
|
Natural Gas |
|
Heating Type
|
Forced Air |
|
Stories Total
|
2 |
|
Type
|
House |
|
Utility Water
|
Municipal Water |
Parking
Land
|
Acreage
|
No |
|
Sewer
|
Sanitary Sewer |
|
Size Depth
|
133 Ft ,3 In |
|
Size Frontage
|
63 Ft ,6 In |
|
Size Irregular
|
63.5 X 133.3 Ft ; Rear Width 32', West Side 128' |
|
Size Total Text
|
63.5 X 133.3 Ft ; Rear Width 32', West Side 128' |
Rooms
| Level |
Type |
Length |
Width |
Dimensions |
|
Second Level |
Primary Bedroom |
4.61 m |
3.06 m |
4.61 m x 3.06 m |
|
Second Level |
Bedroom 2 |
2.72 m |
3.82 m |
2.72 m x 3.82 m |
|
Second Level |
Bedroom 3 |
3.13 m |
2.71 m |
3.13 m x 2.71 m |
|
Second Level |
Bedroom 4 |
2.48 m |
2.7 m |
2.48 m x 2.7 m |
|
Basement |
Bedroom |
4.27 m |
4.88 m |
4.27 m x 4.88 m |
|
Main Level |
Living Room |
5.22 m |
3.6 m |
5.22 m x 3.6 m |
|
Main Level |
Dining Room |
3.02 m |
3.56 m |
3.02 m x 3.56 m |
|
Main Level |
Kitchen |
3.85 m |
3.14 m |
3.85 m x 3.14 m |
https://www.realtor.ca/real-estate/27567004/46-storer-drive-toronto-humbermede-humbermede














































