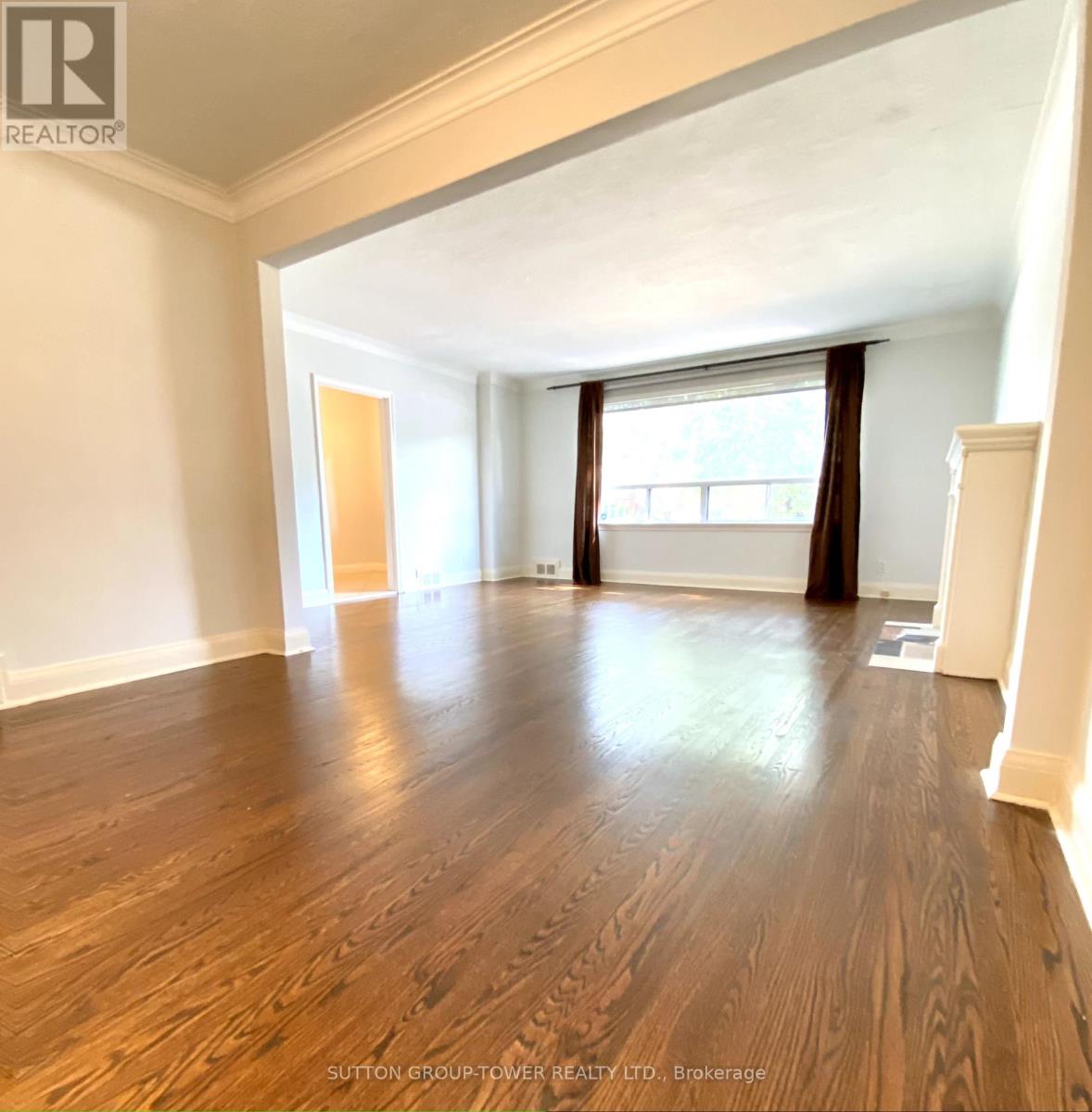5 Bedroom
2 Bathroom
Bungalow
Central Air Conditioning
Forced Air
$1,749,000
Beautifully Situated In The Highly Sought-After Bedford Park Neighborhood. Sun Filled 3 Bedroom With A Functional Layout To Accommodate A Large Family. Excellent Opportunity To Build Or Renovate On This Beautiful 40 Corner Lot With South Eastern Exposure. Steps To New Bannockburn French Immersion School. Approved Building Plans. Oversized Bungalow On Desirable 40 Wide Lot. Live In Now. The Possibilities Are Endless. Serene Outdoor Space & Fully Fenced Yard. **** EXTRAS **** A Truly Wonderful Family Neighborhood. Walk To Avenue Rd & Bathurst Strip With Shops, Restaurants, TTC, & Everything Else! Situate Your Family On This Premium Corner W/ Beautiful South Eastern Exposure & Access To Excellent Caliber Schools. (id:50976)
Property Details
|
MLS® Number
|
C9486600 |
|
Property Type
|
Single Family |
|
Community Name
|
Bedford Park-Nortown |
|
Amenities Near By
|
Hospital, Park, Place Of Worship, Public Transit |
|
Features
|
Sump Pump |
|
Parking Space Total
|
4 |
Building
|
Bathroom Total
|
2 |
|
Bedrooms Above Ground
|
3 |
|
Bedrooms Below Ground
|
2 |
|
Bedrooms Total
|
5 |
|
Architectural Style
|
Bungalow |
|
Basement Development
|
Partially Finished |
|
Basement Type
|
N/a (partially Finished) |
|
Construction Style Attachment
|
Detached |
|
Cooling Type
|
Central Air Conditioning |
|
Exterior Finish
|
Brick |
|
Foundation Type
|
Block, Concrete |
|
Heating Fuel
|
Natural Gas |
|
Heating Type
|
Forced Air |
|
Stories Total
|
1 |
|
Type
|
House |
|
Utility Water
|
Municipal Water |
Parking
Land
|
Acreage
|
No |
|
Fence Type
|
Fenced Yard |
|
Land Amenities
|
Hospital, Park, Place Of Worship, Public Transit |
|
Sewer
|
Sanitary Sewer |
|
Size Depth
|
115 Ft |
|
Size Frontage
|
40 Ft |
|
Size Irregular
|
40 X 115 Ft |
|
Size Total Text
|
40 X 115 Ft |
Rooms
| Level |
Type |
Length |
Width |
Dimensions |
|
Lower Level |
Recreational, Games Room |
|
|
Measurements not available |
|
Lower Level |
Bedroom 4 |
|
|
Measurements not available |
|
Lower Level |
Kitchen |
|
|
Measurements not available |
|
Lower Level |
Bathroom |
|
|
Measurements not available |
|
Main Level |
Living Room |
5.1 m |
4.5 m |
5.1 m x 4.5 m |
|
Main Level |
Dining Room |
3.6 m |
3.1 m |
3.6 m x 3.1 m |
|
Main Level |
Kitchen |
5.02 m |
2.7 m |
5.02 m x 2.7 m |
|
Main Level |
Primary Bedroom |
3.32 m |
3.2 m |
3.32 m x 3.2 m |
|
Main Level |
Bedroom 2 |
3.71 m |
2.64 m |
3.71 m x 2.64 m |
|
Main Level |
Bedroom 3 |
4.4 m |
3.02 m |
4.4 m x 3.02 m |
https://www.realtor.ca/real-estate/27566924/188-carmichael-avenue-toronto-bedford-park-nortown-bedford-park-nortown






















