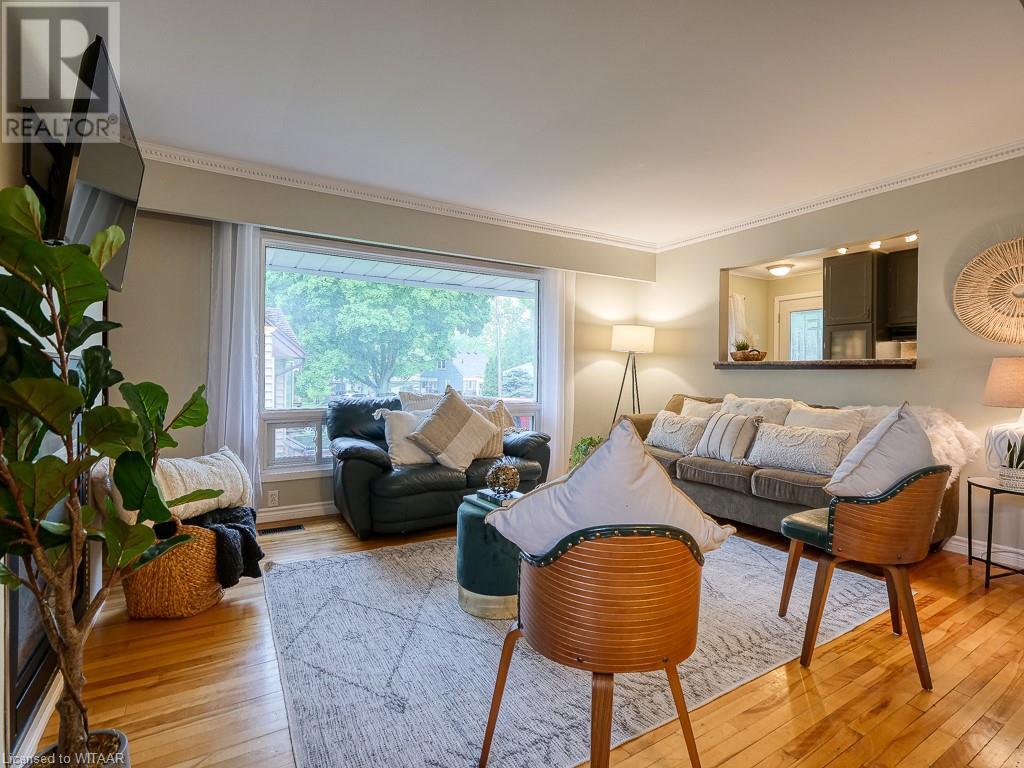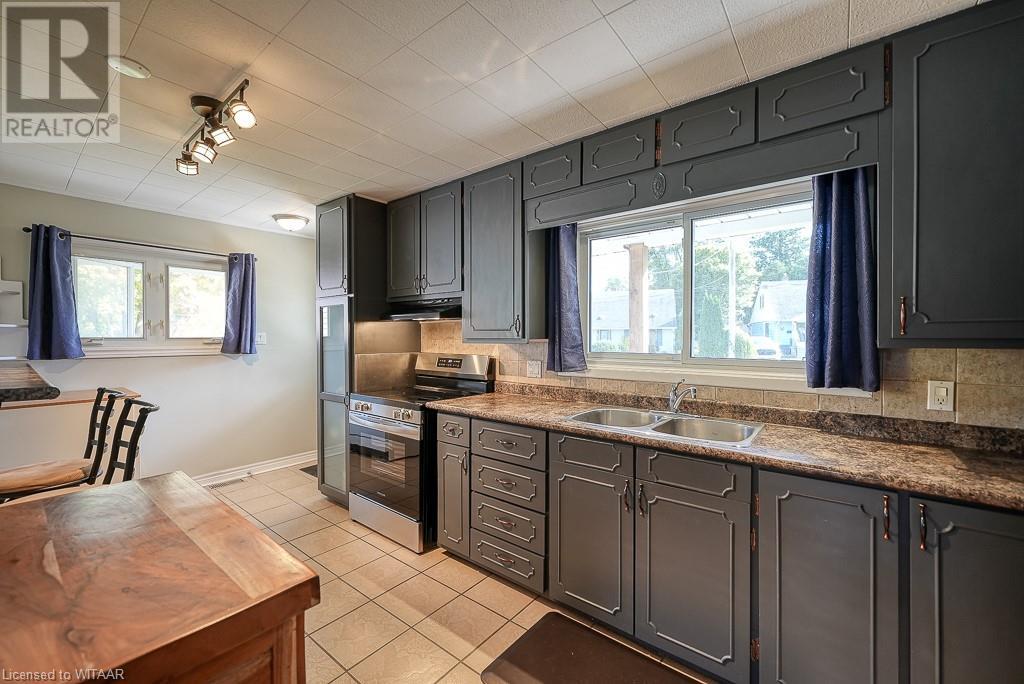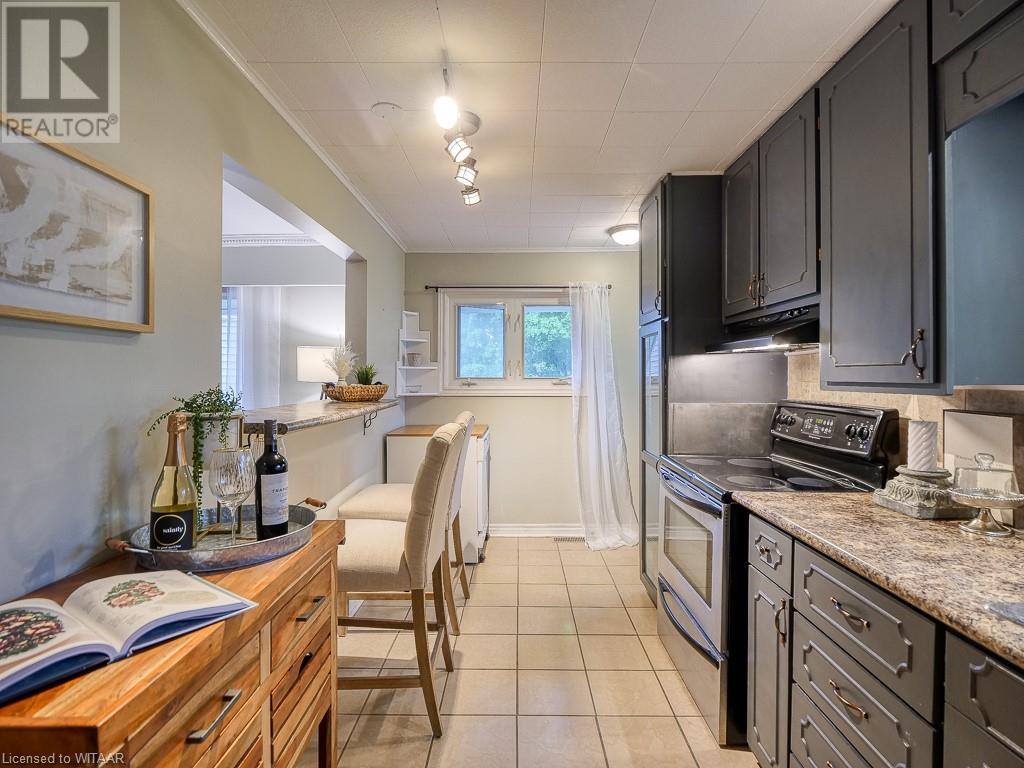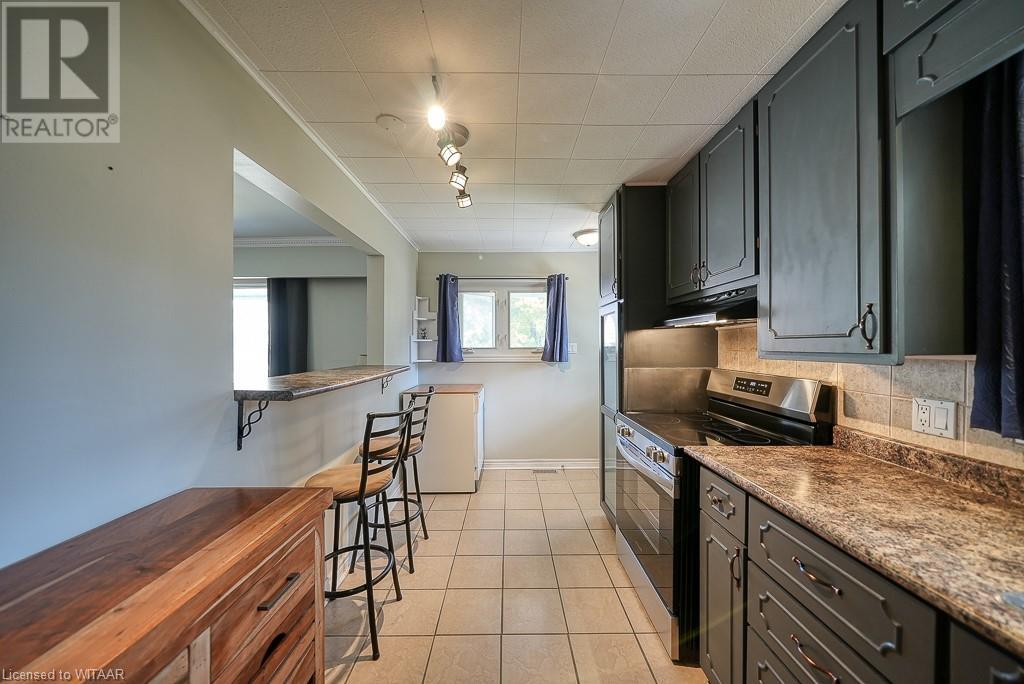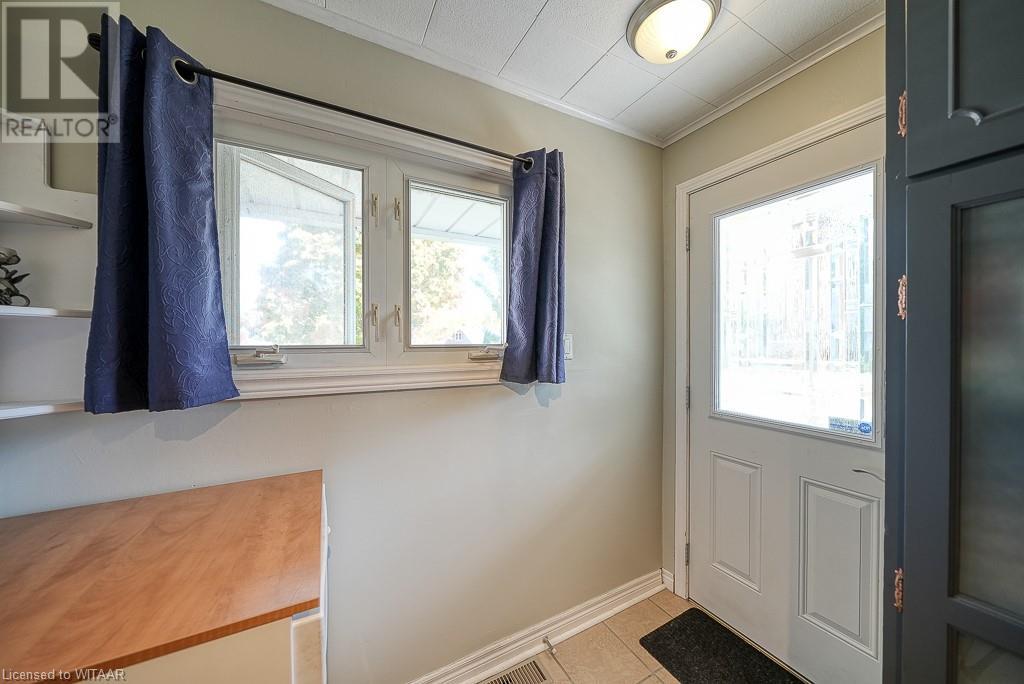2 Bedroom
1 Bathroom
1156.35 sqft
Fireplace
Central Air Conditioning
Forced Air
$529,900
Welcome to your new home nestled on a quiet crescent in north Woodstock. This charming 1.5 story boasts tranquility and convenience, with parks and schools at walking distance. With a 1.5 car heated garage equipped with electrical, LED lighting, and extra storage shed attached to the back. If you like sitting outside there is a very private covered back deck, ideal for relaxing evenings or entertaining guests. Inside, you'll find a fully updated bathroom featuring a soaker jacuzzi tub, hardwood floors and an updated mudroom Upstairs has 2 bedrooms. The kitchen has a brand new refrigerator and stove that was recently purchased, a convenient bar counter, perfect for casual meals, while a separate dining area allows more seating and family meals. Don't miss out on the opportunity to call this lovely home yours. (id:50976)
Open House
This property has open houses!
Starts at:
2:00 pm
Ends at:
4:00 pm
Property Details
|
MLS® Number
|
40666659 |
|
Property Type
|
Single Family |
|
Amenities Near By
|
Playground, Schools, Shopping |
|
Community Features
|
Quiet Area |
|
Parking Space Total
|
4 |
Building
|
Bathroom Total
|
1 |
|
Bedrooms Above Ground
|
2 |
|
Bedrooms Total
|
2 |
|
Appliances
|
Dryer, Refrigerator, Stove, Water Softener, Washer |
|
Basement Development
|
Unfinished |
|
Basement Type
|
Full (unfinished) |
|
Construction Style Attachment
|
Detached |
|
Cooling Type
|
Central Air Conditioning |
|
Exterior Finish
|
Vinyl Siding |
|
Fireplace Present
|
Yes |
|
Fireplace Total
|
1 |
|
Foundation Type
|
Block |
|
Heating Fuel
|
Natural Gas |
|
Heating Type
|
Forced Air |
|
Stories Total
|
2 |
|
Size Interior
|
1156.35 Sqft |
|
Type
|
House |
|
Utility Water
|
Municipal Water |
Parking
Land
|
Acreage
|
No |
|
Land Amenities
|
Playground, Schools, Shopping |
|
Sewer
|
Municipal Sewage System |
|
Size Depth
|
134 Ft |
|
Size Frontage
|
70 Ft |
|
Size Total Text
|
Under 1/2 Acre |
|
Zoning Description
|
R1 |
Rooms
| Level |
Type |
Length |
Width |
Dimensions |
|
Second Level |
Primary Bedroom |
|
|
11'2'' x 9'11'' |
|
Second Level |
Bedroom |
|
|
9'5'' x 12'3'' |
|
Second Level |
Attic |
|
|
12'9'' x 4'0'' |
|
Basement |
Utility Room |
|
|
23'4'' x 22'10'' |
|
Main Level |
Living Room |
|
|
15'11'' x 11'8'' |
|
Main Level |
Kitchen |
|
|
7'7'' x 17'10'' |
|
Main Level |
Dining Room |
|
|
9'6'' x 11'7'' |
|
Main Level |
4pc Bathroom |
|
|
7'7'' x 7'0'' |
https://www.realtor.ca/real-estate/27571116/79-bayswater-street-woodstock















