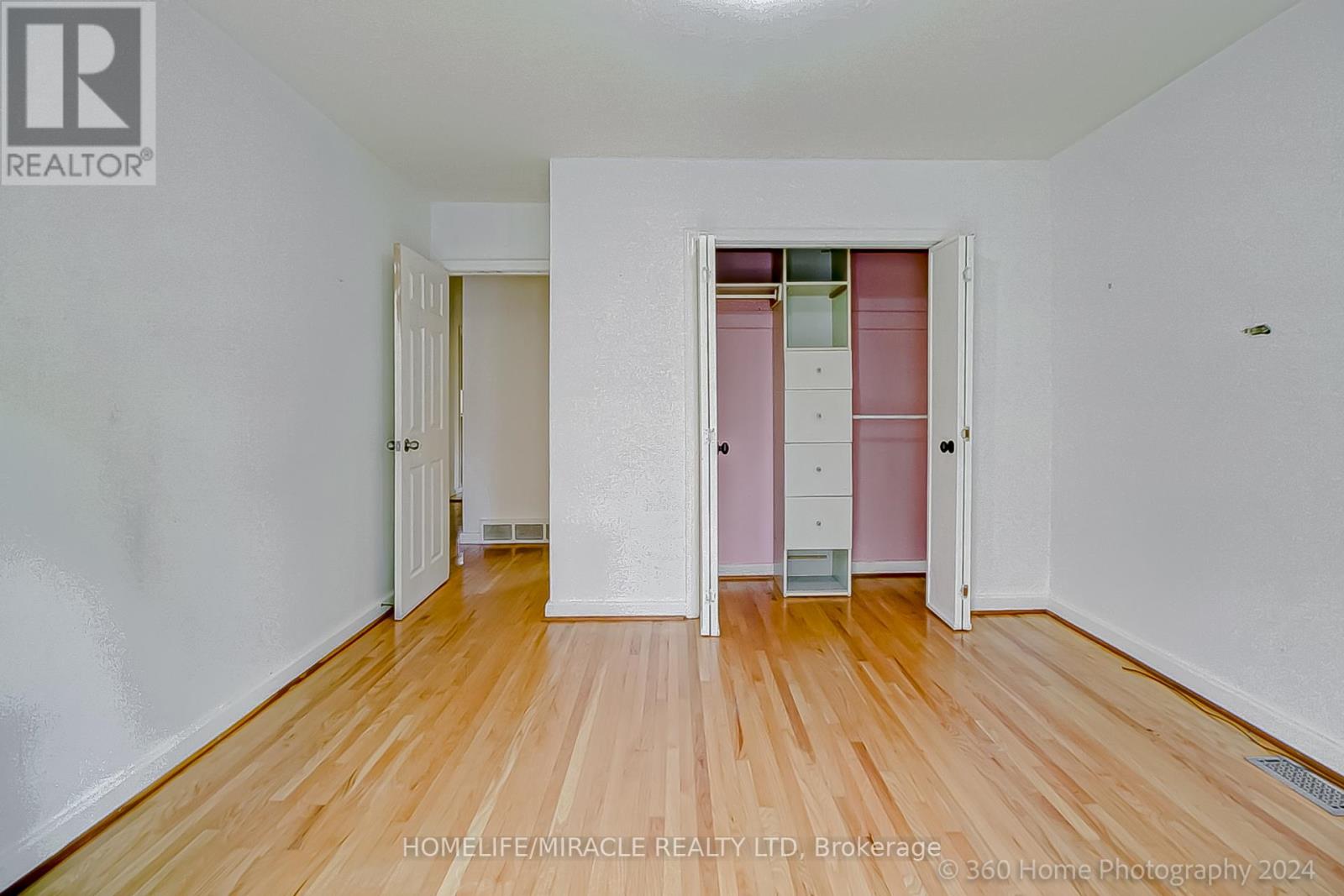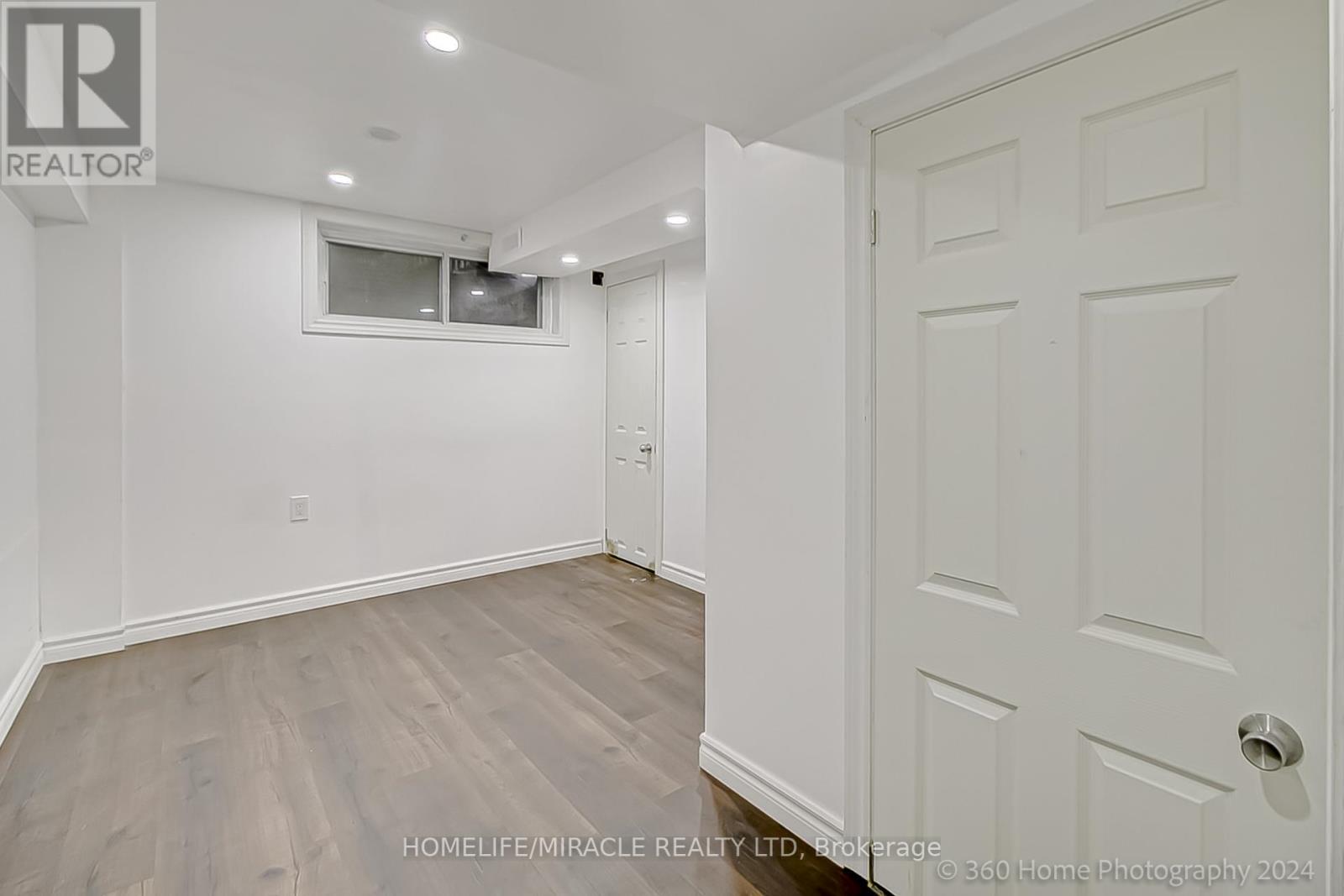6 Bedroom
3 Bathroom
Bungalow
Inground Pool
Central Air Conditioning
Forced Air
Landscaped
$1,085,000
This listing highlights a highly desirable detached bungalow located in a prime area of Toronto. It's situated on a private cul-de-sac, Key features include: 3+3 Bedrooms: Three spacious bedrooms on the main floor and three additional bedrooms in the basement. Natural Light: Large windows throughout allow for plenty of natural light. Open Concept Main Floor: The living space is designed to feel open and spacious. Basement Apartment: The fully finished basement has a separate entrance, making it ideal for rental income or an in-law suite. The basement includes three bedrooms, two bathrooms (one ensuite), a large kitchen, and an option to convert another room into an extra bedroom to increase rental income. Private Backyard: A fenced backyard with a pool, offering a serene retreat, Convenience: Extra-long driveway for ample parking and a great location, school, highways, and a new Costco shopping complex. This property seems ideal for those looking for a family home with rental income potential or an investment property in a well-connected Toronto neighbourhood .(Open House: 26 and 27 Oct, Sat and Sunday From 2:00PM-4:00PM) **** EXTRAS **** (Open House: 26 and 27 Oct, Sat and Sunday From 2:00PM-4:00PM) (id:50976)
Open House
This property has open houses!
Starts at:
2:00 pm
Ends at:
4:00 pm
Starts at:
2:00 pm
Ends at:
4:00 pm
Property Details
|
MLS® Number
|
W9506533 |
|
Property Type
|
Single Family |
|
Community Name
|
Rexdale-Kipling |
|
Amenities Near By
|
Schools, Place Of Worship, Park, Public Transit |
|
Features
|
Flat Site, Dry |
|
Parking Space Total
|
4 |
|
Pool Type
|
Inground Pool |
|
Structure
|
Patio(s) |
Building
|
Bathroom Total
|
3 |
|
Bedrooms Above Ground
|
3 |
|
Bedrooms Below Ground
|
3 |
|
Bedrooms Total
|
6 |
|
Appliances
|
Water Heater, Dishwasher, Microwave, Refrigerator, Stove |
|
Architectural Style
|
Bungalow |
|
Basement Features
|
Apartment In Basement, Separate Entrance |
|
Basement Type
|
N/a |
|
Construction Style Attachment
|
Detached |
|
Cooling Type
|
Central Air Conditioning |
|
Exterior Finish
|
Brick |
|
Flooring Type
|
Hardwood, Ceramic, Cork, Laminate |
|
Foundation Type
|
Block |
|
Heating Fuel
|
Natural Gas |
|
Heating Type
|
Forced Air |
|
Stories Total
|
1 |
|
Type
|
House |
|
Utility Water
|
Municipal Water |
Parking
Land
|
Acreage
|
No |
|
Land Amenities
|
Schools, Place Of Worship, Park, Public Transit |
|
Landscape Features
|
Landscaped |
|
Sewer
|
Sanitary Sewer |
|
Size Depth
|
120 Ft |
|
Size Frontage
|
45 Ft |
|
Size Irregular
|
45 X 120 Ft |
|
Size Total Text
|
45 X 120 Ft |
Rooms
| Level |
Type |
Length |
Width |
Dimensions |
|
Basement |
Bedroom 4 |
4.5 m |
4 m |
4.5 m x 4 m |
|
Basement |
Bedroom 5 |
4 m |
3.5 m |
4 m x 3.5 m |
|
Basement |
Bedroom |
3.6 m |
3 m |
3.6 m x 3 m |
|
Basement |
Kitchen |
3.5 m |
3 m |
3.5 m x 3 m |
|
Main Level |
Living Room |
6 m |
3 m |
6 m x 3 m |
|
Main Level |
Dining Room |
4 m |
3 m |
4 m x 3 m |
|
Main Level |
Kitchen |
4.5 m |
3 m |
4.5 m x 3 m |
|
Main Level |
Primary Bedroom |
4 m |
3.5 m |
4 m x 3.5 m |
|
Main Level |
Bedroom 2 |
3.8 m |
3.5 m |
3.8 m x 3.5 m |
|
Main Level |
Bedroom 3 |
3.5 m |
3 m |
3.5 m x 3 m |
Utilities
|
Cable
|
Installed |
|
Sewer
|
Installed |
https://www.realtor.ca/real-estate/27570273/30-fallowfield-road-toronto-rexdale-kipling-rexdale-kipling














































