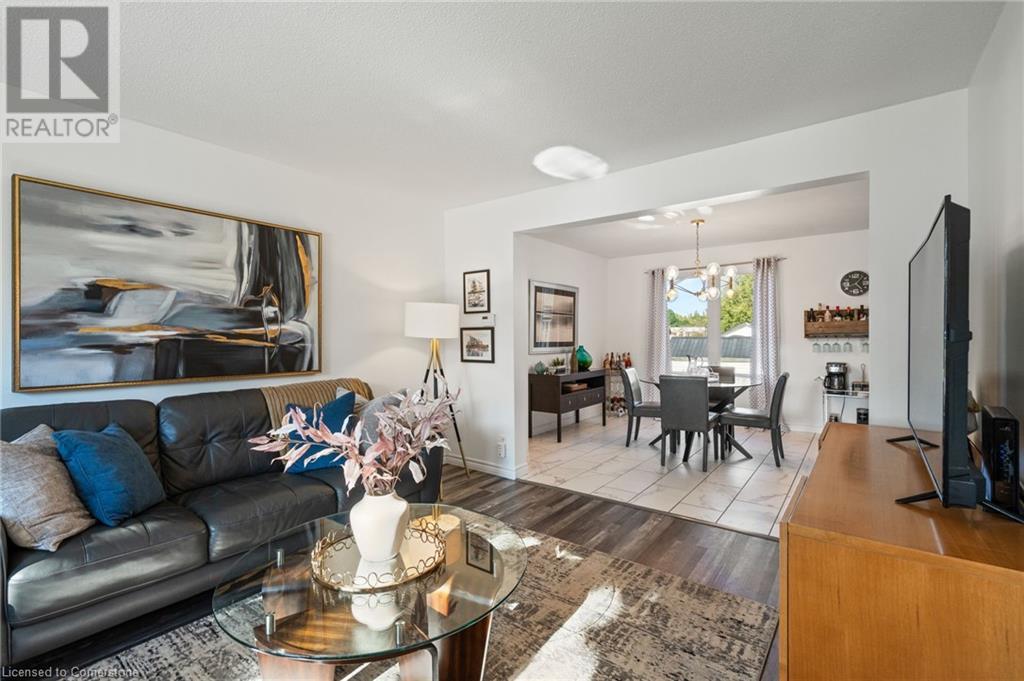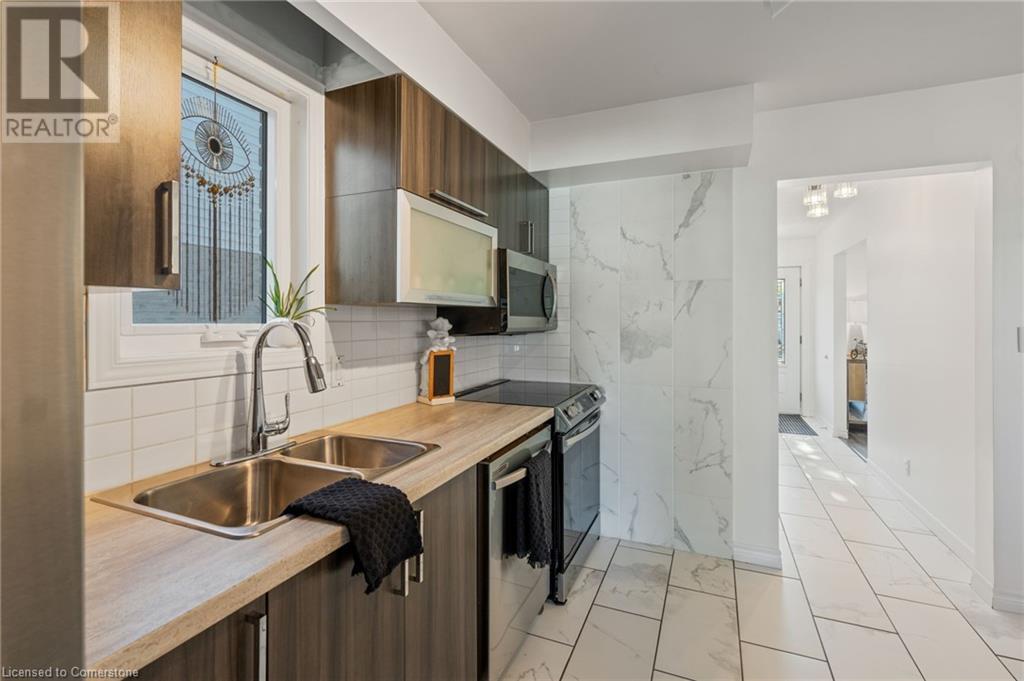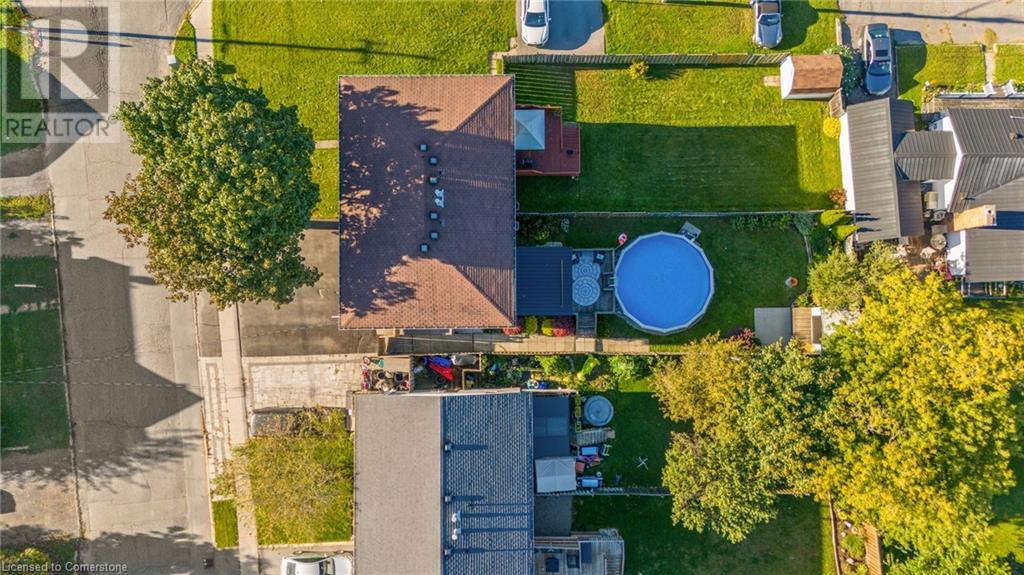4 Bedroom
2 Bathroom
1114 sqft
2 Level
Central Air Conditioning
Forced Air
$549,900
Welcome to this stunning turnkey property that has been renovated top to bottom - complete with a beautifully finished basement apartment with a separate entrance, ideal for offsetting your mortgage costs! From the moment you step into the bright and welcoming main entrance, you'll be greeted by your new door, new large windows and an open-concept layout. The spacious living room flows seamlessly into the dining area and the tastefully remodelled kitchen, which showcases custom lighting, elegant cabinets, and brand-new appliances. Just off the kitchen, you'll find a walkout to your private, covered deck, perfect for relaxing or entertaining.The second level is home to three generously sized bedrooms with expansive windows, ample closet space and a beautifully updated bathroom. The basement apartment with a *separate entrance* boasts large windows that flood the space with natural light. This versatile area can serve as additional living space for your family or provide a steady rental income! The private deck is the perfect spot to sit and enjoy your morning coffee while overlooking the meticulously maintained, fully fenced yard that features lush gardens with beautiful perennials, a refreshing pool, and a convenient garden shed for extra storage. Every detail of this property reflects a true pride of ownership. Nothing has been overlooked! The large and private driveway is exclusively yours and can park up to 4 cars. This home boasts lots of storage a spacious floor plan, new windows and doors and even a PUBLIC BOAT LAUNCH just down the street! Fresh paint, new windows, new doors, new lighting, new kitchen & bathrooms, new flooring, new rug upper, new appliances, new deck, hwt 2024 owned, lots of storage under deck, public BOAT LAUNCH at end of street & close to ALL amenities! (id:50976)
Property Details
|
MLS® Number
|
40667948 |
|
Property Type
|
Single Family |
|
Amenities Near By
|
Hospital, Park |
|
Community Features
|
High Traffic Area |
|
Parking Space Total
|
4 |
Building
|
Bathroom Total
|
2 |
|
Bedrooms Above Ground
|
3 |
|
Bedrooms Below Ground
|
1 |
|
Bedrooms Total
|
4 |
|
Appliances
|
Dishwasher, Dryer, Refrigerator, Stove, Washer |
|
Architectural Style
|
2 Level |
|
Basement Development
|
Finished |
|
Basement Type
|
Full (finished) |
|
Construction Style Attachment
|
Attached |
|
Cooling Type
|
Central Air Conditioning |
|
Exterior Finish
|
Brick |
|
Heating Fuel
|
Natural Gas |
|
Heating Type
|
Forced Air |
|
Stories Total
|
2 |
|
Size Interior
|
1114 Sqft |
|
Type
|
Row / Townhouse |
|
Utility Water
|
Municipal Water |
Land
|
Acreage
|
No |
|
Land Amenities
|
Hospital, Park |
|
Sewer
|
Municipal Sewage System |
|
Size Depth
|
131 Ft |
|
Size Frontage
|
24 Ft |
|
Size Total Text
|
Under 1/2 Acre |
|
Zoning Description
|
R4 |
Rooms
| Level |
Type |
Length |
Width |
Dimensions |
|
Second Level |
4pc Bathroom |
|
|
Measurements not available |
|
Second Level |
Bedroom |
|
|
12'2'' x 8'3'' |
|
Second Level |
Bedroom |
|
|
12'3'' x 9'5'' |
|
Second Level |
Primary Bedroom |
|
|
11'6'' x 13'4'' |
|
Basement |
4pc Bathroom |
|
|
Measurements not available |
|
Basement |
Living Room |
|
|
10'7'' x 9'4'' |
|
Basement |
Bedroom |
|
|
10'8'' x 10'1'' |
|
Basement |
Kitchen |
|
|
8'6'' x 12'8'' |
|
Main Level |
Kitchen |
|
|
11'1'' x 8'8'' |
|
Main Level |
Dining Room |
|
|
11'1'' x 10'8'' |
|
Main Level |
Living Room |
|
|
14'4'' x 11'7'' |
https://www.realtor.ca/real-estate/27571748/617-front-street-quinte-west























































