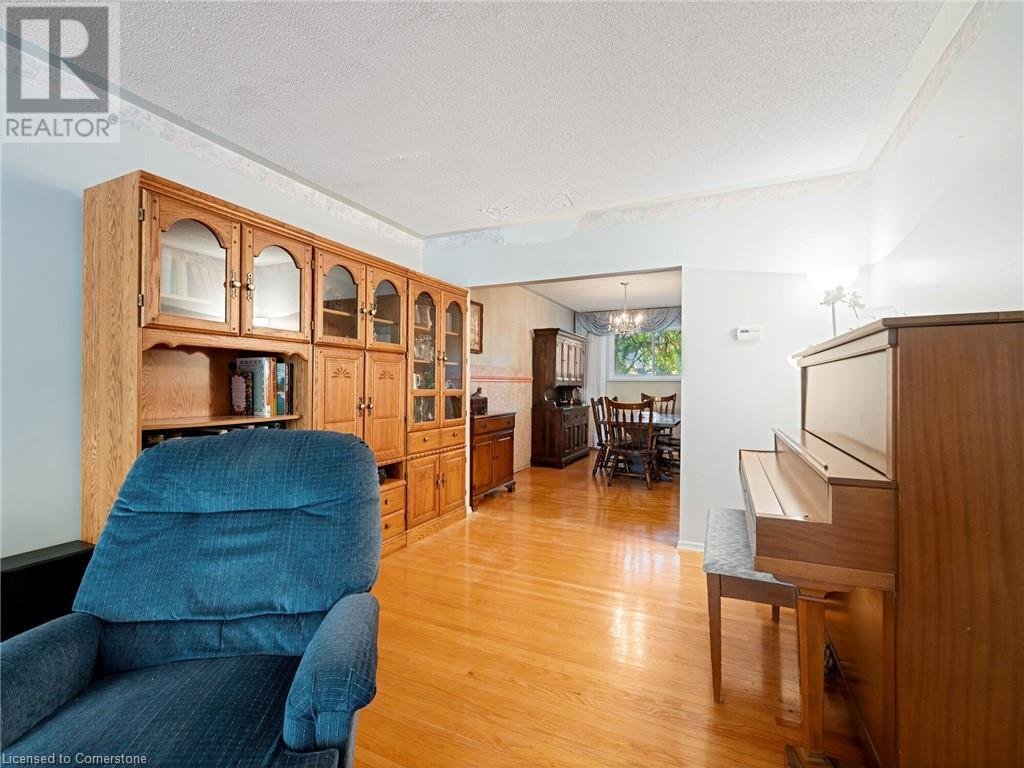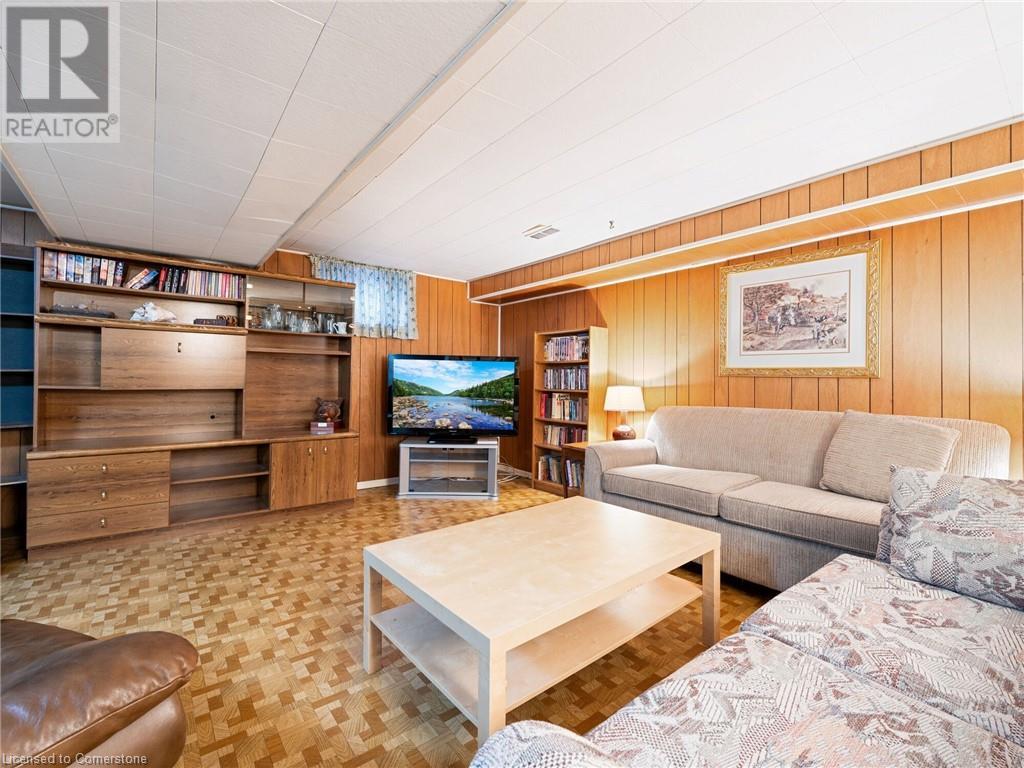4 Bedroom
2 Bathroom
2379 sqft
2 Level
Central Air Conditioning
Forced Air
$799,000
Amazing value in this very large Semi-detached home situated in a wonderful family friendly neighbourhood. This 4 + 1 Bedroom home sits on a pie shaped lot and features hardwood floors on the main floor, a great floor plan, an eat in kitchen, a separate entrance to the basement, 4 large sized bedrooms and a finished basement. Enjoy great access to major highways, renowned schools, walk to the newly built Rec Centre and shops. (id:50976)
Property Details
|
MLS® Number
|
40668021 |
|
Property Type
|
Single Family |
|
Amenities Near By
|
Place Of Worship, Public Transit, Schools, Shopping |
|
Communication Type
|
High Speed Internet |
|
Community Features
|
Community Centre |
|
Features
|
Paved Driveway |
|
Parking Space Total
|
3 |
Building
|
Bathroom Total
|
2 |
|
Bedrooms Above Ground
|
4 |
|
Bedrooms Total
|
4 |
|
Appliances
|
Dishwasher, Dryer, Freezer, Refrigerator, Stove, Washer, Hood Fan, Window Coverings |
|
Architectural Style
|
2 Level |
|
Basement Development
|
Finished |
|
Basement Type
|
Full (finished) |
|
Construction Style Attachment
|
Semi-detached |
|
Cooling Type
|
Central Air Conditioning |
|
Exterior Finish
|
Brick, Vinyl Siding |
|
Half Bath Total
|
1 |
|
Heating Fuel
|
Electric |
|
Heating Type
|
Forced Air |
|
Stories Total
|
2 |
|
Size Interior
|
2379 Sqft |
|
Type
|
House |
|
Utility Water
|
Municipal Water |
Land
|
Access Type
|
Road Access, Highway Nearby |
|
Acreage
|
No |
|
Land Amenities
|
Place Of Worship, Public Transit, Schools, Shopping |
|
Sewer
|
Municipal Sewage System |
|
Size Depth
|
120 Ft |
|
Size Frontage
|
27 Ft |
|
Size Total Text
|
Under 1/2 Acre |
|
Zoning Description
|
Res |
Rooms
| Level |
Type |
Length |
Width |
Dimensions |
|
Second Level |
4pc Bathroom |
|
|
Measurements not available |
|
Second Level |
Bedroom |
|
|
12'9'' x 8'0'' |
|
Second Level |
Bedroom |
|
|
12'9'' x 8'0'' |
|
Second Level |
Bedroom |
|
|
15'2'' x 9'5'' |
|
Second Level |
Primary Bedroom |
|
|
15'7'' x 10'4'' |
|
Lower Level |
Workshop |
|
|
Measurements not available |
|
Lower Level |
Office |
|
|
1'1'' x 1'1'' |
|
Lower Level |
Recreation Room |
|
|
26'7'' x 11'4'' |
|
Main Level |
2pc Bathroom |
|
|
Measurements not available |
|
Main Level |
Breakfast |
|
|
Measurements not available |
|
Main Level |
Kitchen |
|
|
15'0'' x 9'5'' |
|
Main Level |
Dining Room |
|
|
15'2'' x 9'0'' |
|
Main Level |
Living Room |
|
|
22'9'' x 11'0'' |
Utilities
|
Cable
|
Available |
|
Natural Gas
|
Available |
|
Telephone
|
Available |
https://www.realtor.ca/real-estate/27573351/3462-bannerhill-avenue-mississauga
































