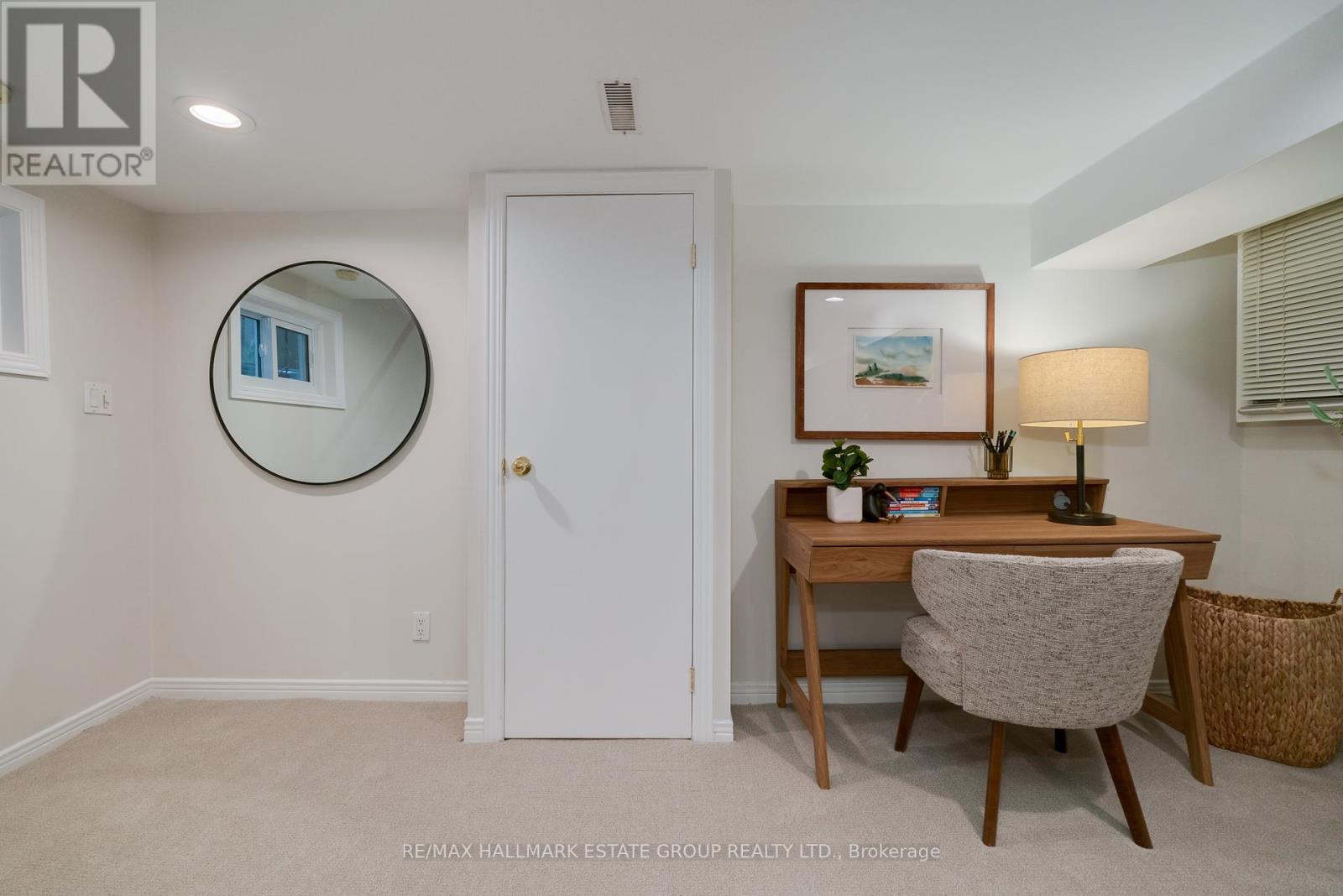4 Bedroom
2 Bathroom
Fireplace
Central Air Conditioning
Forced Air
Landscaped
$1,349,900
This delightful, renovated detached home features three bedrooms and two bathrooms, along with legal front pad parking. It sits on an impressive 25 x 140 ft lot with a west-facing, resort-like backyard. The lovely open concept living and dining room includes hardwood floors and a fireplace. The massive eat-in kitchen, perfect for entertaining, has an addition, an island, ample counter space, and storage, with a wall of windows overlooking multiple decks and a dreamy hot tub and large garden shed for extra storage. The spacious master bedroom offers vaulted ceilings and a walk-in closet. The high-finished basement, accessible via a separate entrance, includes office space, guest-space, laundry facilities, and a three-piece bathroom. In coveted Adam Beck and Malvern School district. **** EXTRAS **** Lovely family friendly neighbourhood with shopping & dining conveniently located on Kingston Rd & Gerrard, great parks, fantastic schools, TTC & a short walk to Queen St E, the beach & Lake Ontario. (id:50976)
Open House
This property has open houses!
Starts at:
2:00 pm
Ends at:
4:00 pm
Starts at:
2:00 pm
Ends at:
4:00 pm
Property Details
|
MLS® Number
|
E9508867 |
|
Property Type
|
Single Family |
|
Community Name
|
East End-Danforth |
|
Amenities Near By
|
Park, Public Transit, Schools |
|
Community Features
|
Community Centre |
|
Features
|
Ravine, Flat Site |
|
Parking Space Total
|
1 |
|
Structure
|
Porch, Deck, Patio(s), Shed |
Building
|
Bathroom Total
|
2 |
|
Bedrooms Above Ground
|
3 |
|
Bedrooms Below Ground
|
1 |
|
Bedrooms Total
|
4 |
|
Amenities
|
Fireplace(s) |
|
Appliances
|
Blinds, Dryer, Freezer, Hot Tub, Refrigerator, Stove, Washer |
|
Basement Development
|
Finished |
|
Basement Features
|
Separate Entrance |
|
Basement Type
|
N/a (finished) |
|
Construction Style Attachment
|
Detached |
|
Cooling Type
|
Central Air Conditioning |
|
Exterior Finish
|
Aluminum Siding |
|
Fireplace Present
|
Yes |
|
Fireplace Total
|
1 |
|
Flooring Type
|
Hardwood, Carpeted, Tile |
|
Foundation Type
|
Poured Concrete |
|
Heating Fuel
|
Natural Gas |
|
Heating Type
|
Forced Air |
|
Stories Total
|
2 |
|
Type
|
House |
|
Utility Water
|
Municipal Water |
Land
|
Acreage
|
No |
|
Land Amenities
|
Park, Public Transit, Schools |
|
Landscape Features
|
Landscaped |
|
Sewer
|
Sanitary Sewer |
|
Size Depth
|
140 Ft |
|
Size Frontage
|
25 Ft |
|
Size Irregular
|
25 X 140 Ft |
|
Size Total Text
|
25 X 140 Ft |
Rooms
| Level |
Type |
Length |
Width |
Dimensions |
|
Second Level |
Bedroom 2 |
3.88 m |
2.9 m |
3.88 m x 2.9 m |
|
Second Level |
Bedroom 3 |
2.76 m |
2.88 m |
2.76 m x 2.88 m |
|
Basement |
Recreational, Games Room |
4.26 m |
6.12 m |
4.26 m x 6.12 m |
|
Basement |
Bedroom |
2.24 m |
5.49 m |
2.24 m x 5.49 m |
|
Basement |
Laundry Room |
1.67 m |
1.61 m |
1.67 m x 1.61 m |
|
Main Level |
Living Room |
3.03 m |
4.02 m |
3.03 m x 4.02 m |
|
Main Level |
Dining Room |
3.63 m |
2.68 m |
3.63 m x 2.68 m |
|
Main Level |
Kitchen |
4.59 m |
5.3 m |
4.59 m x 5.3 m |
|
Main Level |
Primary Bedroom |
3 m |
6.07 m |
3 m x 6.07 m |
https://www.realtor.ca/real-estate/27576250/146-pickering-street-toronto-east-end-danforth-east-end-danforth












































