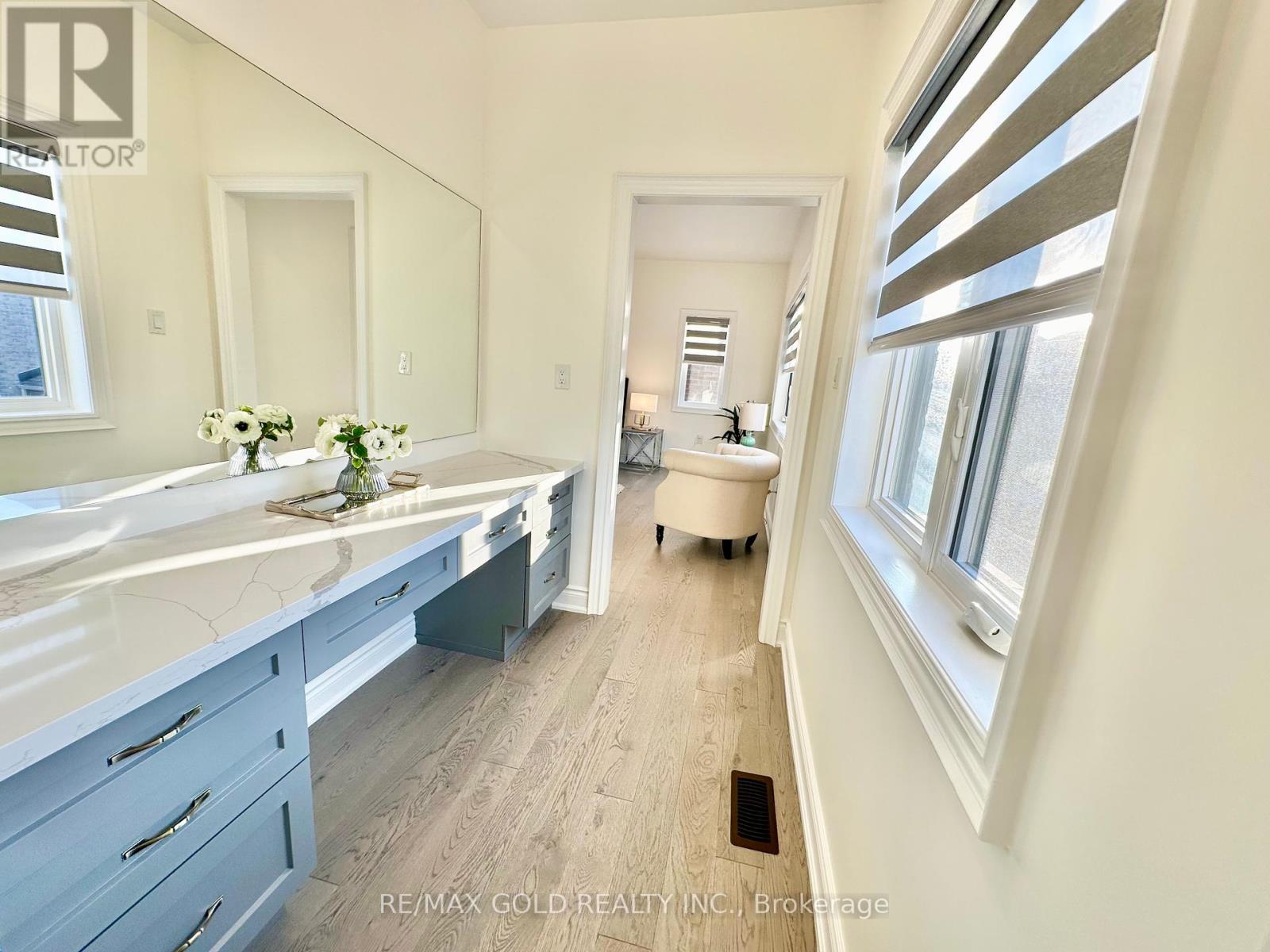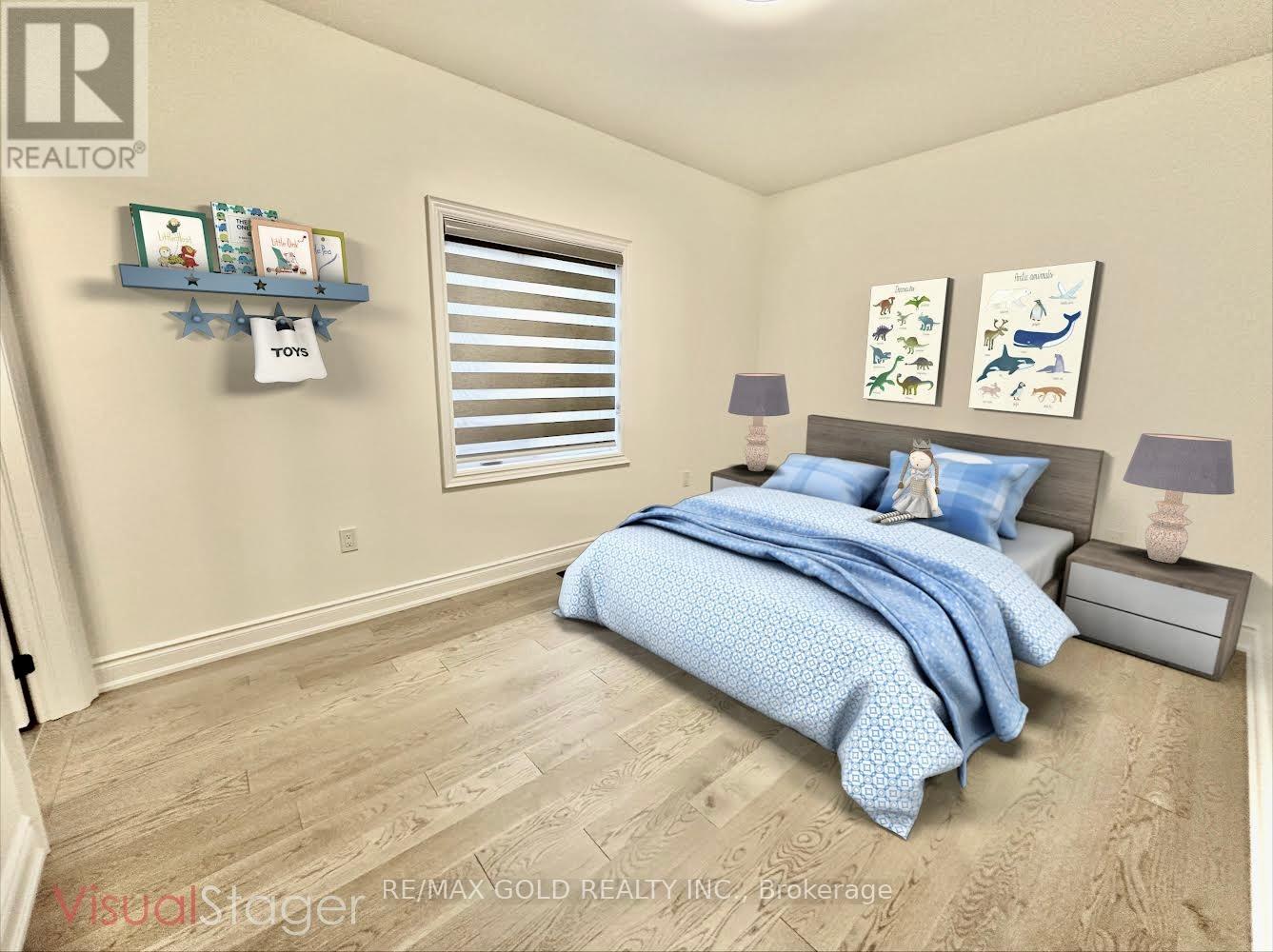4 Bedroom
6 Bathroom
Fireplace
Central Air Conditioning
Forced Air
$2,199,900
Take A Virtual 3D Tour To Navigate Through This Absolutely Stunning Dream Home! Only 1 Year New! It Boasts 4500 Sqft of Elegant Living Space Including 1400 Sqft Of Professionally Finished Basement By The Builder With Large Windows. Including An Office (Or 5th Bedroom) On The Main Floor! Every Bedroom Has A Full Ensuite! 10 Ft High Main Floor Ceiling & 9 Ft High Ceiling On The Second Floor and In The Basement. Contemporary Floor To Ceiling Wainscoting, Porcelain Tiles & Transom Windows In The Foyer Makes The Entrance Breathtaking & Exquisite. This Beauty Is Loaded With Upgrades; Modern Hardwood Floor Throughout, Chef Kitchen With Brand New Quartz Countertop, High-End Built-in Appliances. Modern Wainscoting Through Out On The Main Floor. Hardwood Stairs With Wrought Iron Spindles. Primary Bedroom Has A Separate Vanity Area Along With 5 Pc Ensuite With Stand Alone Soaker Tub. Upgraded Glass Showers In All Upstairs Washrooms. Second floor Laundry. Finished Basement With 3 Pc Washroom. Zebra Blinds Throughout & More! This meticulously designed home combines contemporary style with practical luxury, making it a must-see property for discerning buyers seeking an exceptional living space. **** EXTRAS **** Existing S/S Fridge, Cafe Gas Stove, Dishwasher, B/I Microwave, Wine Cooler, Washer & Dryer. All Elfs & Window Coverings. Buyers To Verify All Measurements & Property Taxes. (id:50976)
Property Details
|
MLS® Number
|
W9510493 |
|
Property Type
|
Single Family |
|
Community Name
|
Rural Oakville |
|
Parking Space Total
|
4 |
Building
|
Bathroom Total
|
6 |
|
Bedrooms Above Ground
|
4 |
|
Bedrooms Total
|
4 |
|
Basement Development
|
Finished |
|
Basement Type
|
N/a (finished) |
|
Construction Style Attachment
|
Detached |
|
Cooling Type
|
Central Air Conditioning |
|
Exterior Finish
|
Brick, Stone |
|
Fireplace Present
|
Yes |
|
Flooring Type
|
Hardwood, Laminate |
|
Half Bath Total
|
1 |
|
Heating Fuel
|
Natural Gas |
|
Heating Type
|
Forced Air |
|
Stories Total
|
2 |
|
Type
|
House |
|
Utility Water
|
Municipal Water |
Parking
Land
|
Acreage
|
No |
|
Sewer
|
Sanitary Sewer |
|
Size Depth
|
89 Ft ,10 In |
|
Size Frontage
|
41 Ft |
|
Size Irregular
|
41.01 X 89.9 Ft |
|
Size Total Text
|
41.01 X 89.9 Ft |
Rooms
| Level |
Type |
Length |
Width |
Dimensions |
|
Second Level |
Primary Bedroom |
5.31 m |
4.41 m |
5.31 m x 4.41 m |
|
Second Level |
Bedroom 2 |
4.04 m |
3.64 m |
4.04 m x 3.64 m |
|
Second Level |
Bedroom 3 |
4.19 m |
2.94 m |
4.19 m x 2.94 m |
|
Third Level |
Bedroom 4 |
5.38 m |
3.49 m |
5.38 m x 3.49 m |
|
Basement |
Recreational, Games Room |
9.2 m |
4.49 m |
9.2 m x 4.49 m |
|
Main Level |
Living Room |
5.5542 m |
4.12 m |
5.5542 m x 4.12 m |
|
Main Level |
Dining Room |
5.86 m |
3.91 m |
5.86 m x 3.91 m |
|
Main Level |
Family Room |
5.63 m |
4.4 m |
5.63 m x 4.4 m |
|
Main Level |
Kitchen |
5.17 m |
2.62 m |
5.17 m x 2.62 m |
|
Main Level |
Eating Area |
5.73 m |
2.83 m |
5.73 m x 2.83 m |
|
Main Level |
Office |
2.72 m |
2.72 m |
2.72 m x 2.72 m |
https://www.realtor.ca/real-estate/27579977/53-boulton-trail-oakville-rural-oakville













































