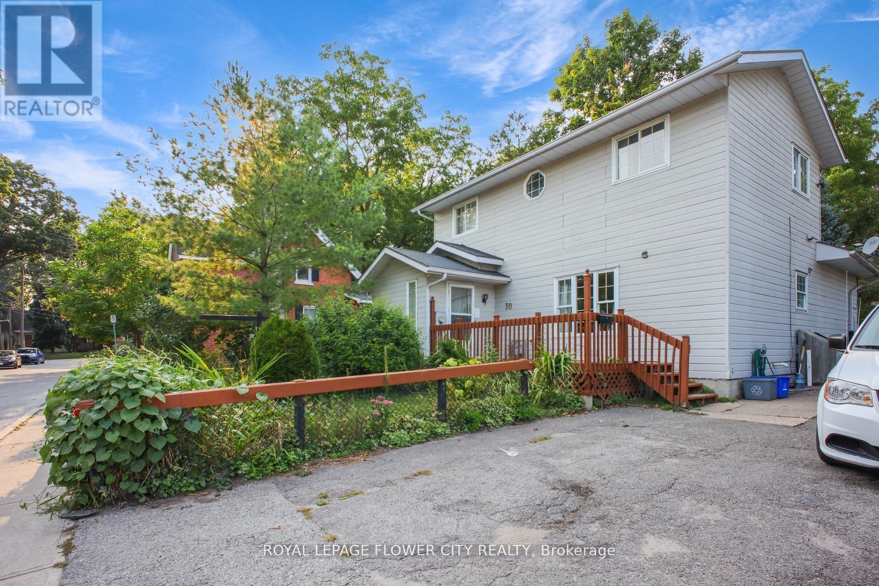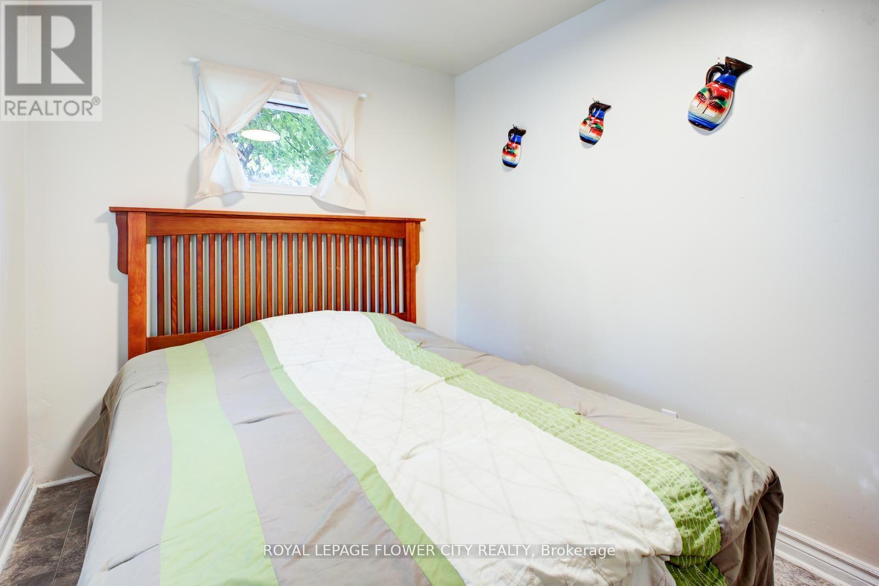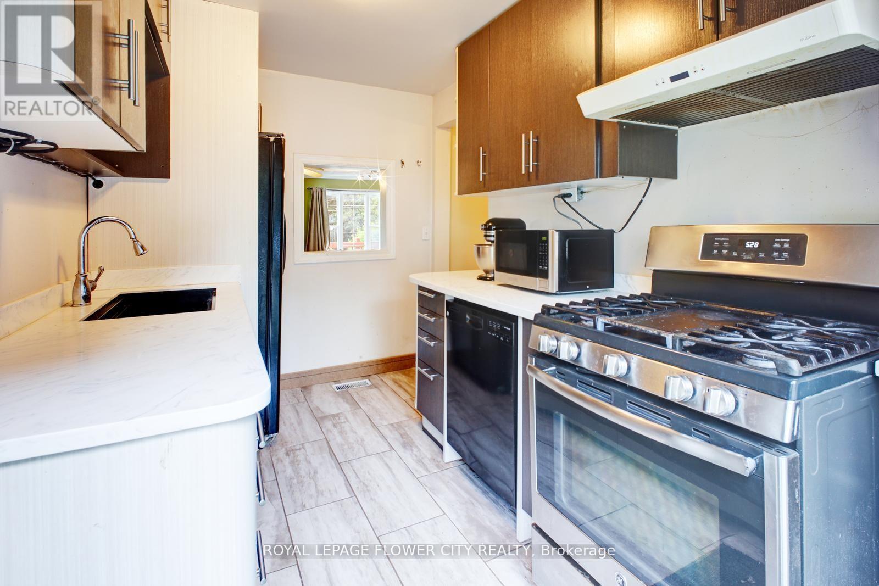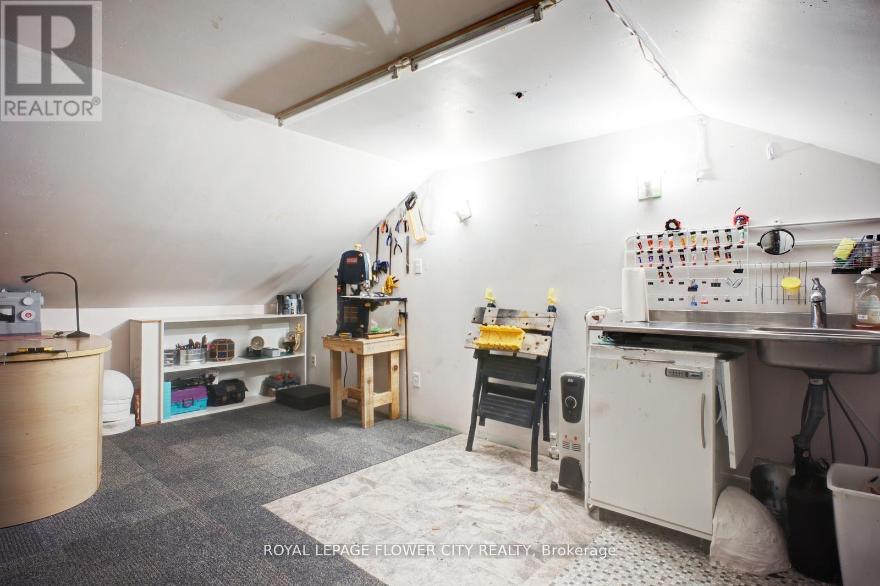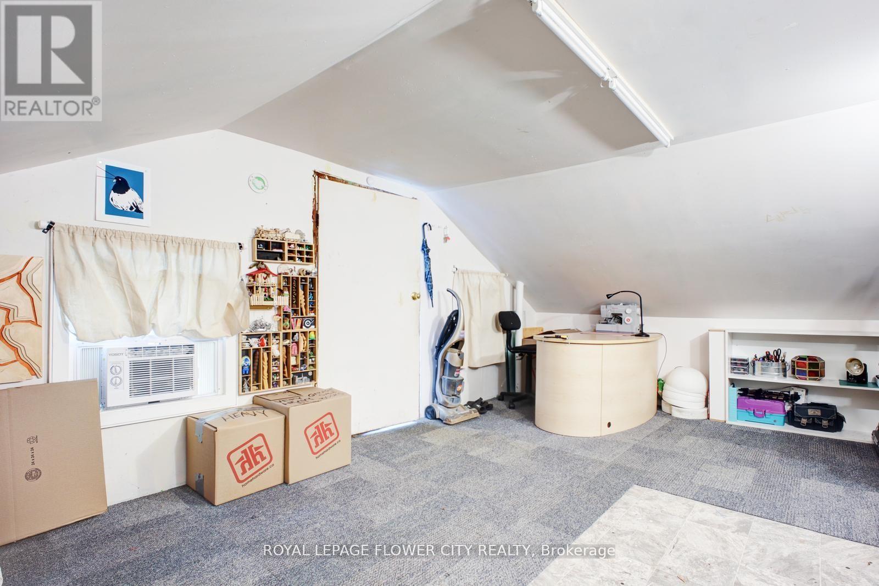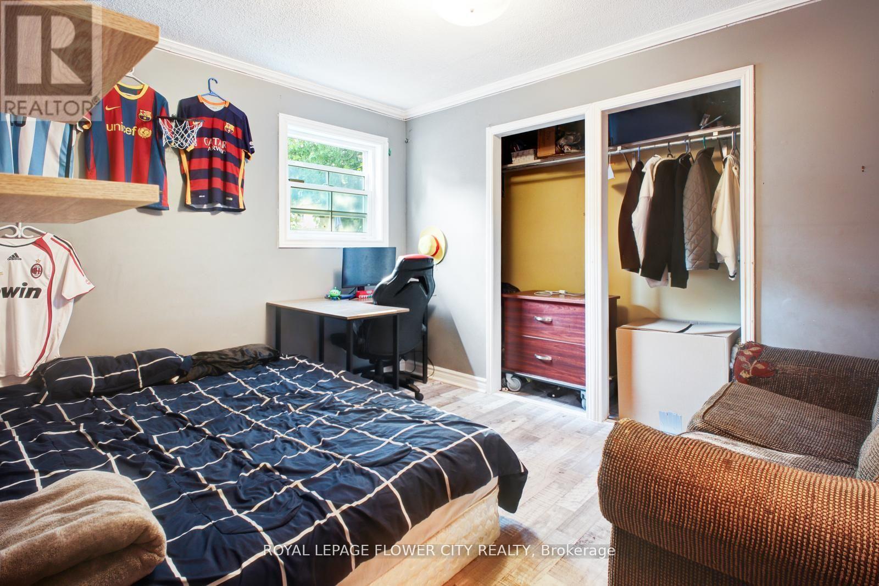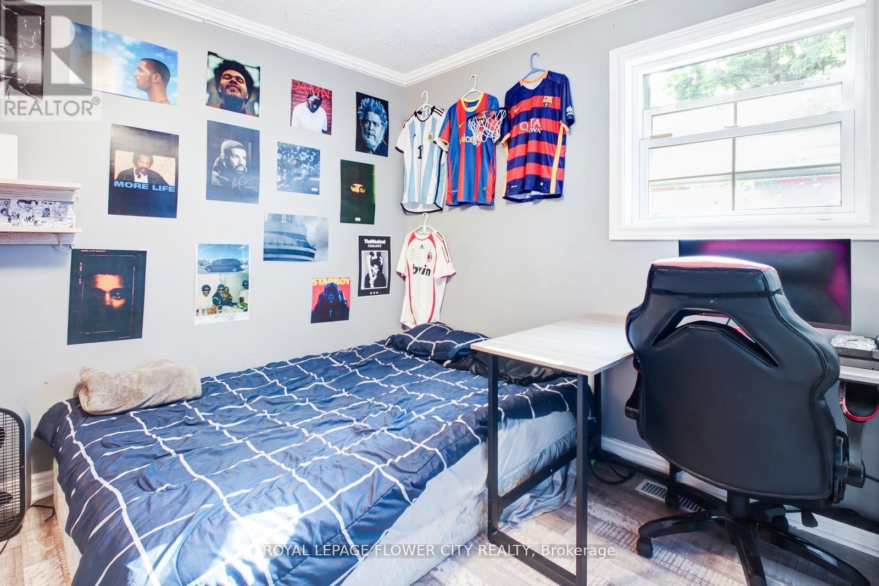4 Bedroom
2 Bathroom
Central Air Conditioning
Forced Air
$775,000
!!Attention!! All Investors And First Time Home Buyers Come Check Out This Gem Of The Property In The heart Of Barrie Just 10 mins Drive From The lake Situated On The Quiet street This Property Offers 4BR/2WR And Huge Backyard With A Garden Loft Room with separate Entrance From Backyard. RM2 Zoning Is Investors Or Developers Delight Which Allows Duplex Or Rooming Housing. Detach Garage perfect For A Workshop. Come Check This out. **** EXTRAS **** RM2 Zoning (id:50976)
Property Details
|
MLS® Number
|
S9511262 |
|
Property Type
|
Single Family |
|
Community Name
|
Wellington |
|
Parking Space Total
|
5 |
Building
|
Bathroom Total
|
2 |
|
Bedrooms Above Ground
|
4 |
|
Bedrooms Total
|
4 |
|
Appliances
|
Window Coverings |
|
Basement Development
|
Unfinished |
|
Basement Type
|
Partial (unfinished) |
|
Construction Style Attachment
|
Detached |
|
Cooling Type
|
Central Air Conditioning |
|
Exterior Finish
|
Vinyl Siding |
|
Flooring Type
|
Hardwood |
|
Heating Fuel
|
Natural Gas |
|
Heating Type
|
Forced Air |
|
Stories Total
|
2 |
|
Type
|
House |
|
Utility Water
|
Municipal Water |
Parking
Land
|
Acreage
|
No |
|
Sewer
|
Sanitary Sewer |
|
Size Depth
|
223 Ft |
|
Size Frontage
|
54 Ft ,10 In |
|
Size Irregular
|
54.89 X 223 Ft |
|
Size Total Text
|
54.89 X 223 Ft |
|
Zoning Description
|
Rm2 |
Rooms
| Level |
Type |
Length |
Width |
Dimensions |
|
Second Level |
Primary Bedroom |
5.31 m |
6.15 m |
5.31 m x 6.15 m |
|
Second Level |
Loft |
9.58 m |
3.73 m |
9.58 m x 3.73 m |
|
Main Level |
Living Room |
4.78 m |
5.87 m |
4.78 m x 5.87 m |
|
Main Level |
Kitchen |
3.56 m |
2.21 m |
3.56 m x 2.21 m |
|
Main Level |
Bedroom |
3.28 m |
2.51 m |
3.28 m x 2.51 m |
|
Main Level |
Bedroom 2 |
3.35 m |
3.71 m |
3.35 m x 3.71 m |
|
Main Level |
Bedroom 3 |
3.35 m |
3.71 m |
3.35 m x 3.71 m |
https://www.realtor.ca/real-estate/27582017/30-north-street-barrie-wellington-wellington



