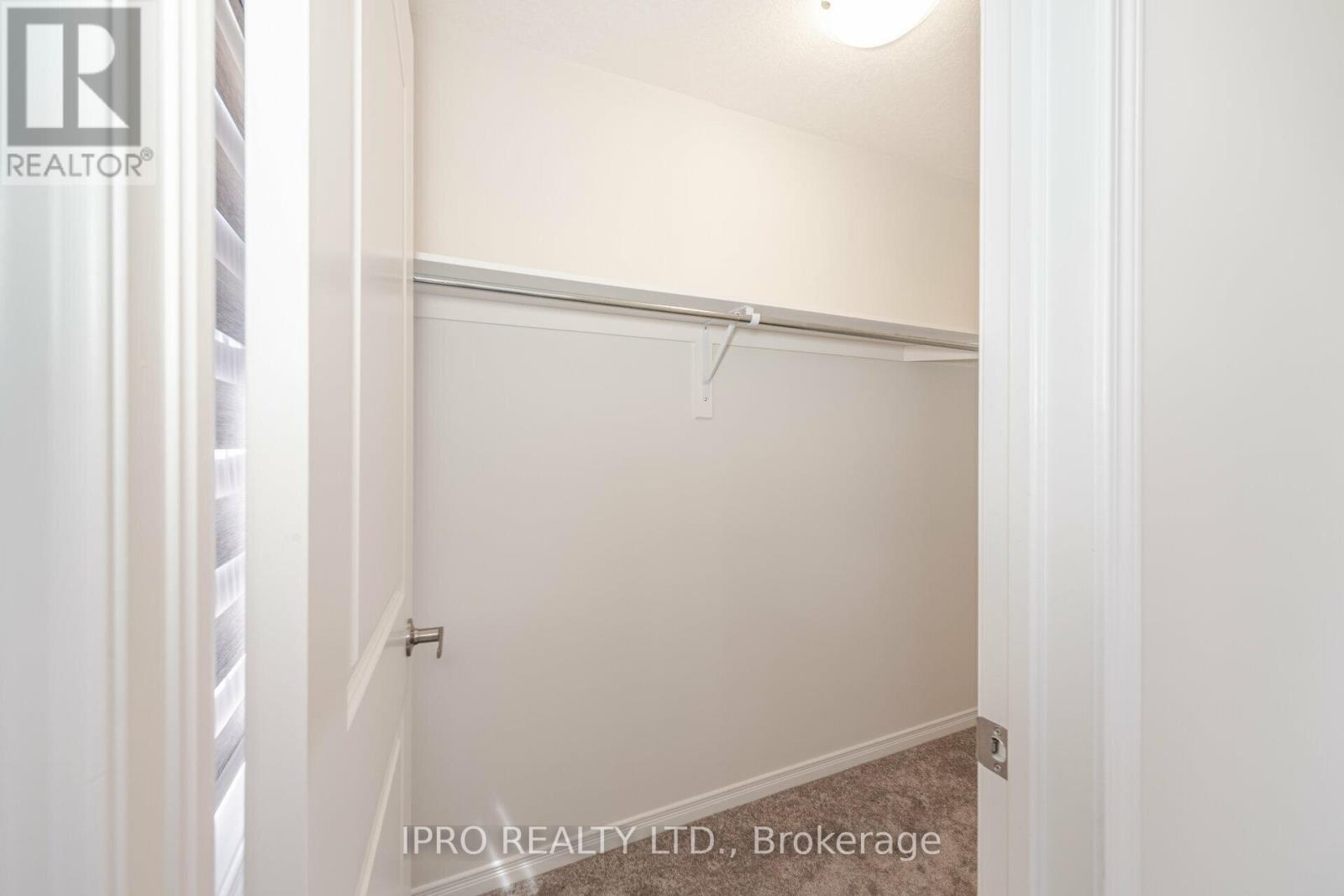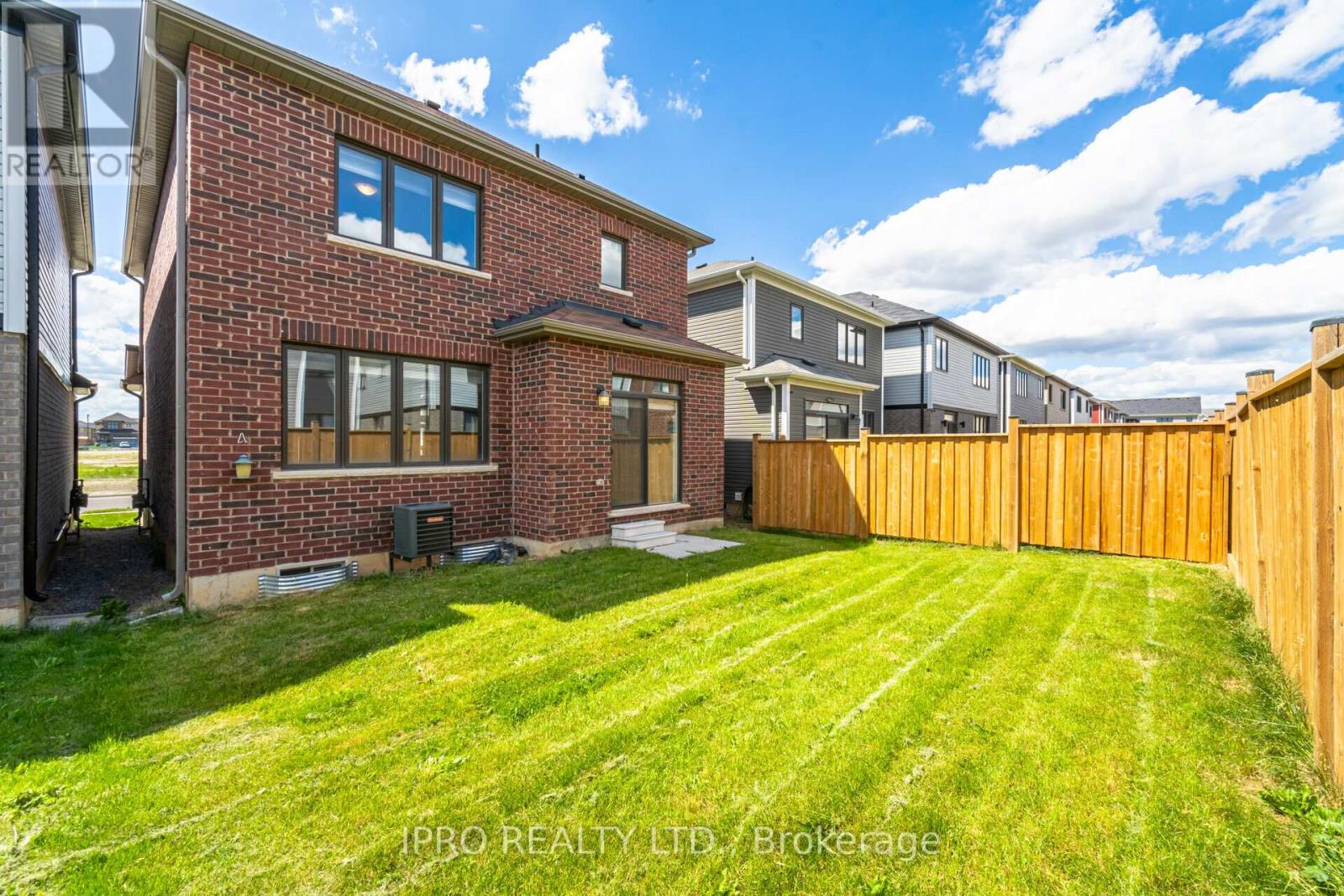4 Bedroom
3 Bathroom
Central Air Conditioning
Forced Air
$849,900
Explore your dream home in the lively Empire Avalon Community of Caledonia! This impressive fully brick/stone detached residence features 4 bedrooms and 3 bathrooms, nestled in a friendly neighbourhood. Steps into modern living with an open concept layout, hardwood floors and elegant Zebra blinds thru-out. The kitchen showcases ceramic flooring, stainless steel appliances and a spacious island for dining & prep. Upstairs, a generous primary bedroom boasts a walk-in closet and a sleek 3pce ensuite. Three more bedrooms and a 4 piece bathroom offer ample space for family and guests. Conveniently located near highways, with a new school being built in front of the house, top schools, public transit and amenities nearby, this home offers the perfect blend of comfort and accessibility. Additionally a new school is being built in close proximity to the house. **** EXTRAS **** New stainless steel appliances, including fridge, stove, diswasher, washer & dryer are featured in this home. (id:50976)
Property Details
|
MLS® Number
|
X9510926 |
|
Property Type
|
Single Family |
|
Community Name
|
Haldimand |
|
Parking Space Total
|
4 |
Building
|
Bathroom Total
|
3 |
|
Bedrooms Above Ground
|
4 |
|
Bedrooms Total
|
4 |
|
Appliances
|
Window Coverings |
|
Basement Development
|
Unfinished |
|
Basement Type
|
N/a (unfinished) |
|
Construction Style Attachment
|
Detached |
|
Cooling Type
|
Central Air Conditioning |
|
Exterior Finish
|
Brick Facing, Stone |
|
Flooring Type
|
Hardwood, Ceramic, Carpeted |
|
Foundation Type
|
Concrete |
|
Half Bath Total
|
1 |
|
Heating Fuel
|
Natural Gas |
|
Heating Type
|
Forced Air |
|
Stories Total
|
2 |
|
Type
|
House |
|
Utility Water
|
Municipal Water |
Parking
Land
|
Acreage
|
No |
|
Sewer
|
Sanitary Sewer |
|
Size Depth
|
92 Ft |
|
Size Frontage
|
33 Ft |
|
Size Irregular
|
33.05 X 92.08 Ft |
|
Size Total Text
|
33.05 X 92.08 Ft |
Rooms
| Level |
Type |
Length |
Width |
Dimensions |
|
Second Level |
Primary Bedroom |
4.27 m |
3.96 m |
4.27 m x 3.96 m |
|
Second Level |
Bedroom 2 |
3.05 m |
3.05 m |
3.05 m x 3.05 m |
|
Second Level |
Bedroom 3 |
3.1 m |
3.05 m |
3.1 m x 3.05 m |
|
Second Level |
Bedroom 4 |
3.2 m |
2.9 m |
3.2 m x 2.9 m |
|
Main Level |
Family Room |
4.88 m |
3.81 m |
4.88 m x 3.81 m |
|
Main Level |
Eating Area |
3.61 m |
3.05 m |
3.61 m x 3.05 m |
|
Main Level |
Kitchen |
3.61 m |
3.2 m |
3.61 m x 3.2 m |
https://www.realtor.ca/real-estate/27581377/14-whithorn-crescent-w-haldimand-haldimand































