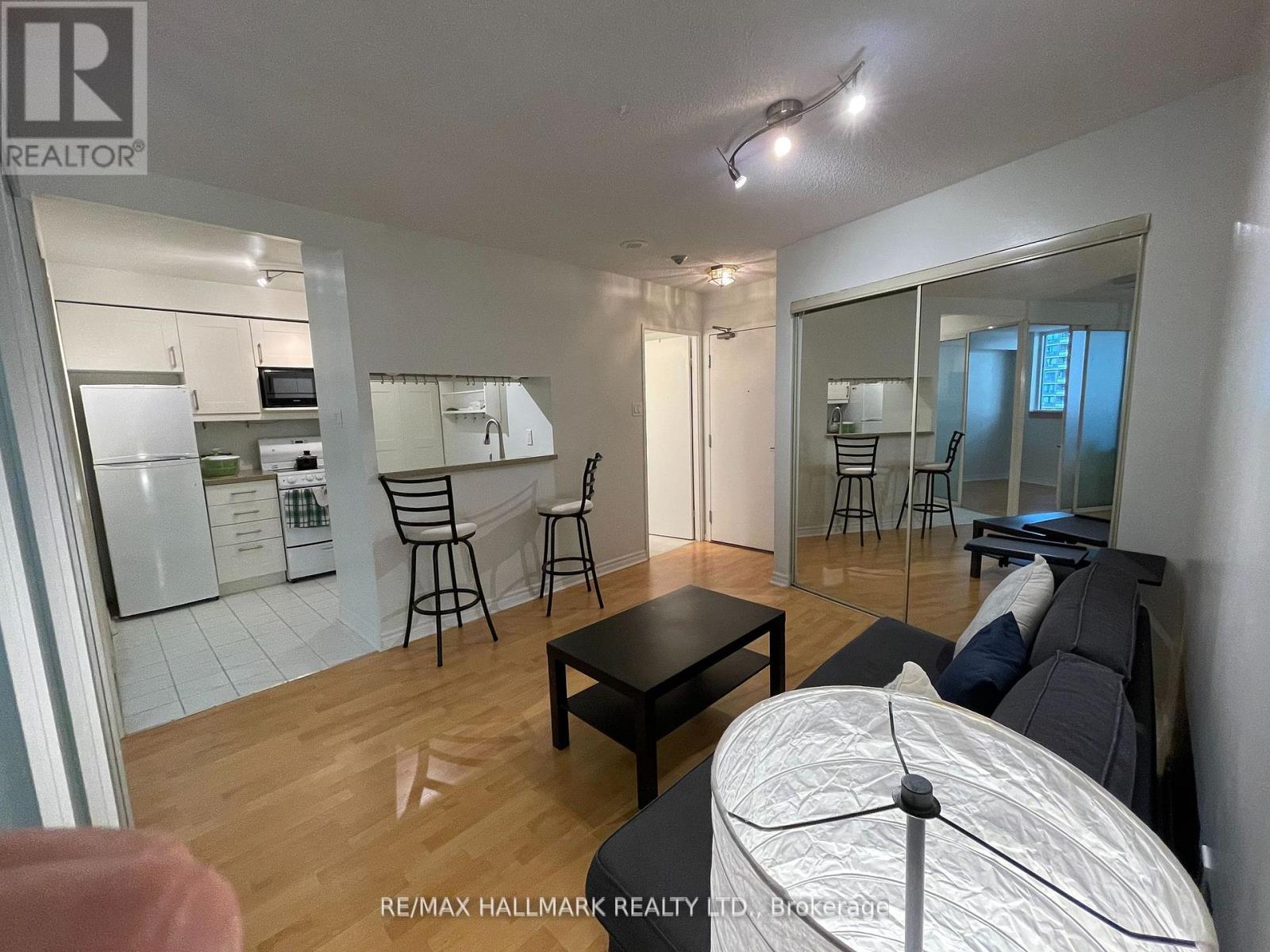2 Bedroom
1 Bathroom
Central Air Conditioning
$559,900Maintenance, Insurance, Common Area Maintenance, Heat, Electricity, Water, Parking
$497.41 Monthly
Junior B/R Unit. Just Shy Of 500S.F. with Parking & Locker. Unit Customized & Arranged As 2 Bedrooms (or A B/R & Office) Comfortably Suitable For Students, Working Professionals or/& Young Family. Practical & Just Right!! Right Location! Right For All Your Needs To Live, Work, Or Schooling In The Downtown Core. Excellent Bay/Bloor, Bay Street Corridor Location, Walk To Subway, Buses, U-of-T, Shops & Restaurants, A Short Distance To Financial District, Theatres, Hospitals And Much More! Building Well-Known As The Polo Club 1, Well-Maintained and Great Building Amenities Include Gym, Exercise Room, Squash Courts, Party Room, Sauna, Lap Pool, Rooftop Terrance. 24-Hour Concierge Security. Low, Reasonable Condo Fees that Include All Everything...Building Insurance, Common Elements, Parking, Locker & Heat/Hydro/Water. **** EXTRAS **** Excellent Bay/Bloor Vincinity. Walk To Bloor-Yorkville, Queens Park. U of T & more. Great Building Amenities: 24Hr Concierge, Gym, Exercise Rm, Squash Court, Party Room, Lap Pool, Sauna, Gorgeous Roof-Top Deck, Visitor Parking. (id:50976)
Property Details
|
MLS® Number
|
C9510699 |
|
Property Type
|
Single Family |
|
Neigbourhood
|
Yorkville |
|
Community Name
|
Bay Street Corridor |
|
Community Features
|
Pet Restrictions |
|
Features
|
Carpet Free, In Suite Laundry |
|
Parking Space Total
|
1 |
|
Structure
|
Squash & Raquet Court |
Building
|
Bathroom Total
|
1 |
|
Bedrooms Above Ground
|
1 |
|
Bedrooms Below Ground
|
1 |
|
Bedrooms Total
|
2 |
|
Amenities
|
Exercise Centre, Sauna, Storage - Locker |
|
Appliances
|
Dishwasher, Dryer, Microwave, Refrigerator, Stove, Washer, Window Coverings |
|
Cooling Type
|
Central Air Conditioning |
|
Exterior Finish
|
Concrete, Brick Facing |
|
Flooring Type
|
Ceramic, Laminate |
|
Type
|
Apartment |
Parking
Land
Rooms
| Level |
Type |
Length |
Width |
Dimensions |
|
Flat |
Kitchen |
2.44 m |
2.74 m |
2.44 m x 2.74 m |
|
Flat |
Living Room |
3.39 m |
2.49 m |
3.39 m x 2.49 m |
|
Flat |
Bedroom |
2.49 m |
2.64 m |
2.49 m x 2.64 m |
|
Flat |
Bedroom 2 |
3.3 m |
3.86 m |
3.3 m x 3.86 m |
https://www.realtor.ca/real-estate/27580542/913-1055-bay-street-toronto-bay-street-corridor-bay-street-corridor










































