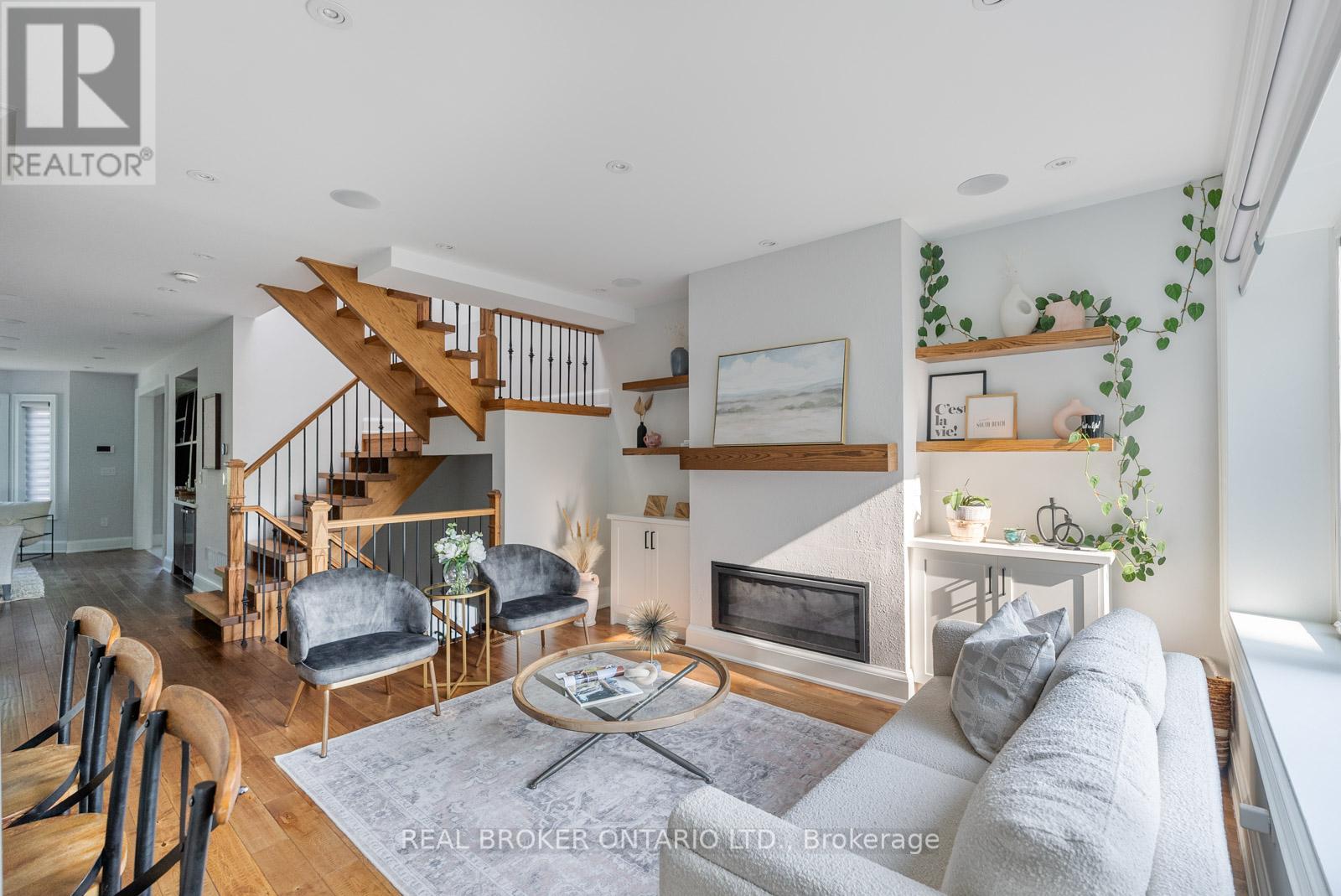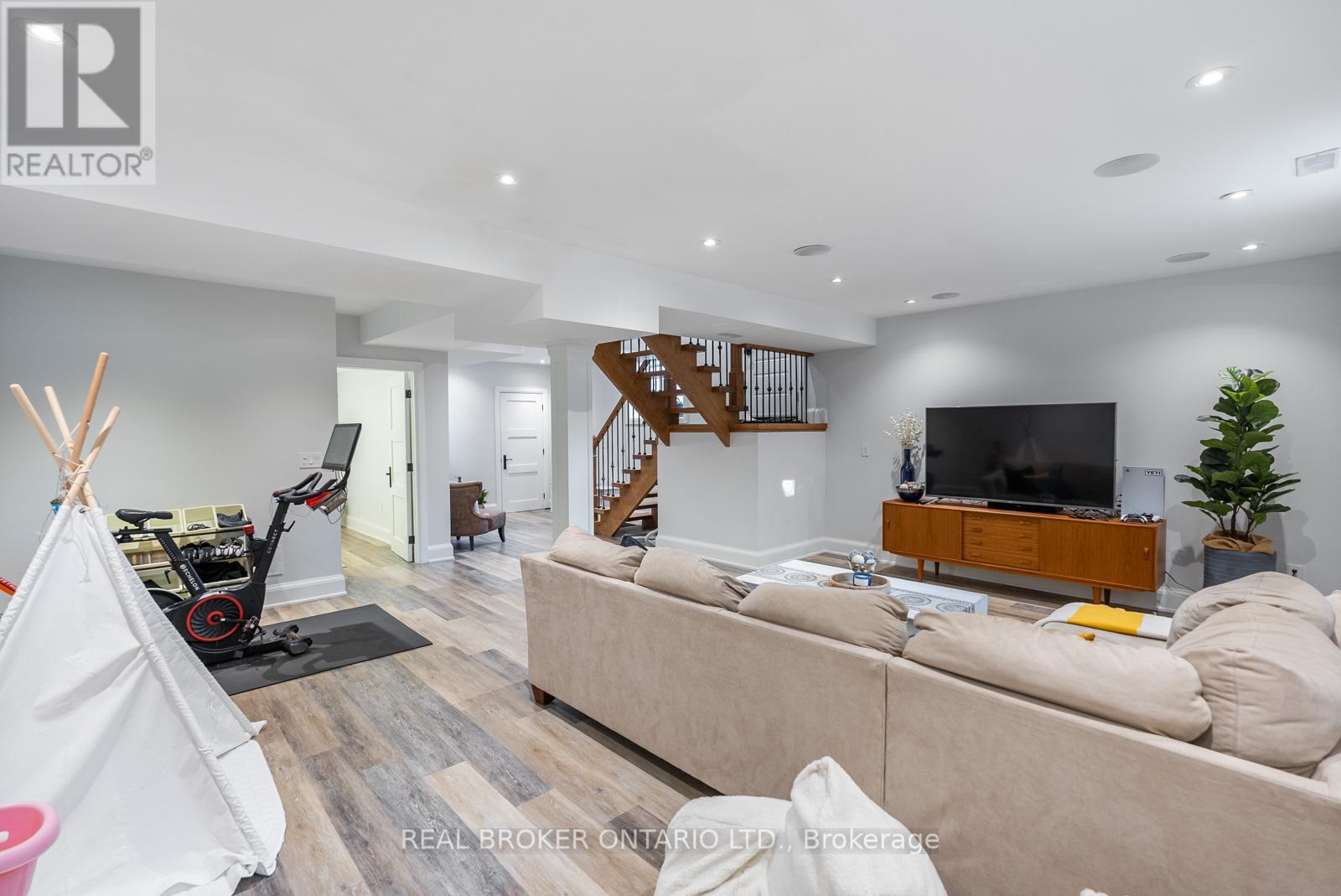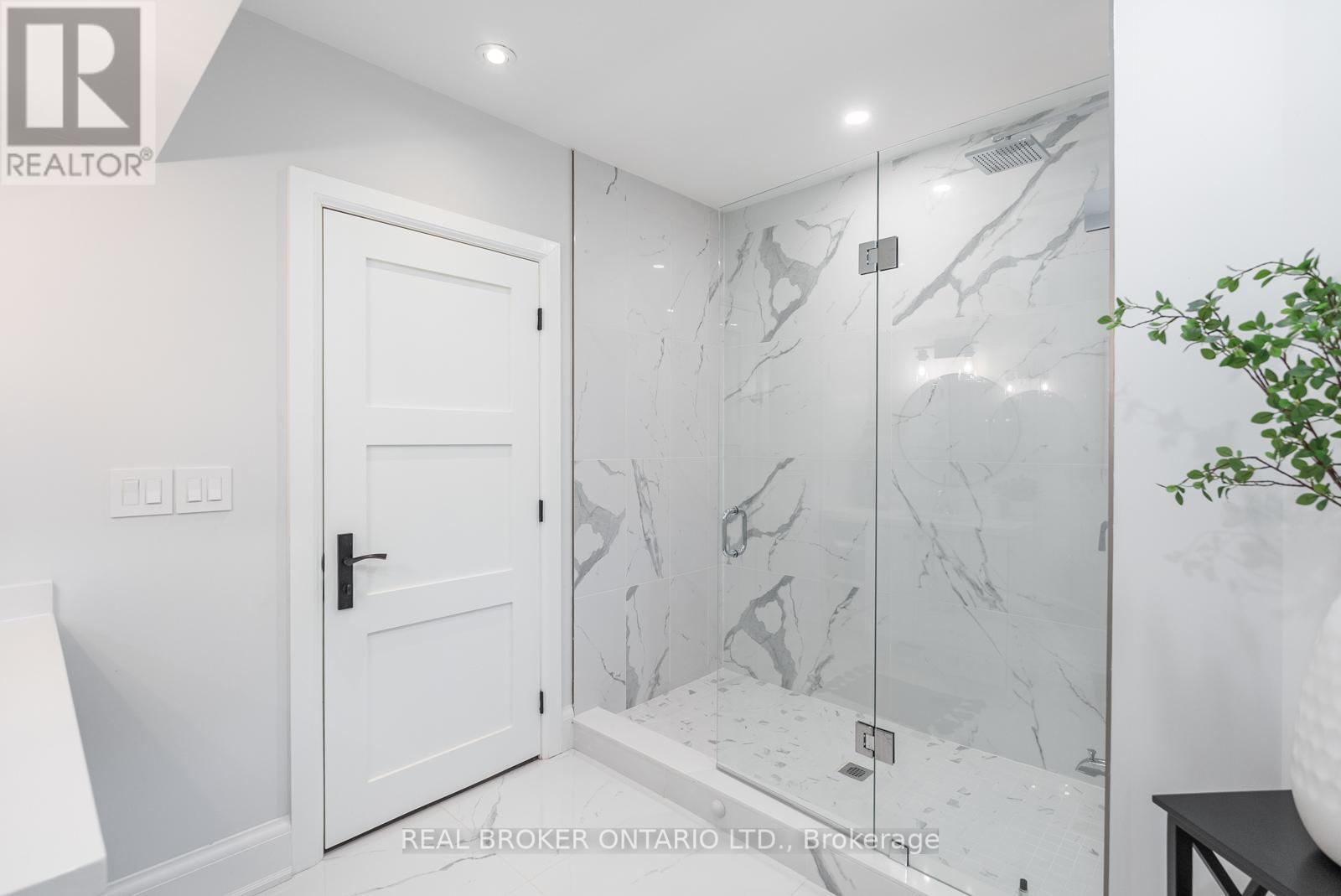5 Bedroom
4 Bathroom
Fireplace
Central Air Conditioning
Forced Air
$2,299,000
Looking for a home that checks all of the boxes? This could be your new home, a modern gem in Sunnylea, steps. This hidden gem offers a blend of contemporary design, with character and a versatile layout, with features including a spacious main floor bedroom with 3 pc bath, excellent guest room or home office; other Interior highlights: soaring high ceilings throughout the home, complemented by large windows and a skylight that bathes every room in natural light. The main floor offers an open-concept living and dining area featuring a built-in bar, wine fridge, and cozy gas fireplace. A separate family room is perfect for casual lounging, with built-in shelves and another gas fireplace as a stunning accent wall. The kitchen offers a central island with a breakfast bar and sleek integrated appliances. The primary suite offers serene backyard views, a luxurious 5-piece ensuite with heated floors, an electric fireplace, and a custom walk-in closet. Also on this level are a laundry room, a 4-piece bathroom, and two spacious bedrooms. The fully finished Lower Level with soaring 9-foot ceiling height features a large family room, exercise and play areas, and a generously sized bedroom with its 3-piece ensuite, and rough-in could easily be a self-contained in-law suite or income potential. Attached is a single-car garage, wired for Tesla and a professionally designed outdoor living space with a stylish pergola and lush green backyard, perfect for entertaining or relaxing. This home is pristine, filled with charm and character, and offers everything on your wish list. **** EXTRAS **** Fridge, Stove, Dishwasher, Washer/Dryer, Garage Door Openers, blinds, central vacuum and attachments. NEGOTIABLE: Light fixtures in Dining, Primary Bedroom, Pink Bedroom. (id:50976)
Property Details
|
MLS® Number
|
W9509518 |
|
Property Type
|
Single Family |
|
Community Name
|
Stonegate-Queensway |
|
Parking Space Total
|
5 |
Building
|
Bathroom Total
|
4 |
|
Bedrooms Above Ground
|
4 |
|
Bedrooms Below Ground
|
1 |
|
Bedrooms Total
|
5 |
|
Appliances
|
Oven - Built-in, Central Vacuum |
|
Basement Type
|
Full |
|
Construction Style Attachment
|
Detached |
|
Cooling Type
|
Central Air Conditioning |
|
Exterior Finish
|
Stucco, Stone |
|
Fireplace Present
|
Yes |
|
Fireplace Total
|
3 |
|
Flooring Type
|
Hardwood, Laminate |
|
Foundation Type
|
Unknown |
|
Heating Fuel
|
Natural Gas |
|
Heating Type
|
Forced Air |
|
Stories Total
|
2 |
|
Type
|
House |
|
Utility Water
|
Municipal Water |
Parking
Land
|
Acreage
|
No |
|
Sewer
|
Sanitary Sewer |
|
Size Depth
|
116 Ft ,1 In |
|
Size Frontage
|
45 Ft |
|
Size Irregular
|
45.02 X 116.16 Ft |
|
Size Total Text
|
45.02 X 116.16 Ft |
Rooms
| Level |
Type |
Length |
Width |
Dimensions |
|
Second Level |
Primary Bedroom |
3.56 m |
5.91 m |
3.56 m x 5.91 m |
|
Second Level |
Bedroom |
4.67 m |
4.39 m |
4.67 m x 4.39 m |
|
Second Level |
Bedroom |
3.81 m |
4.06 m |
3.81 m x 4.06 m |
|
Lower Level |
Recreational, Games Room |
3.16 m |
4.06 m |
3.16 m x 4.06 m |
|
Lower Level |
Bedroom |
6.55 m |
9.39 m |
6.55 m x 9.39 m |
|
Main Level |
Living Room |
5.36 m |
5.21 m |
5.36 m x 5.21 m |
|
Main Level |
Dining Room |
4.55 m |
5.46 m |
4.55 m x 5.46 m |
|
Main Level |
Kitchen |
3.12 m |
4.34 m |
3.12 m x 4.34 m |
|
Main Level |
Family Room |
3.96 m |
4.34 m |
3.96 m x 4.34 m |
|
Main Level |
Bedroom |
3.56 m |
5.92 m |
3.56 m x 5.92 m |
https://www.realtor.ca/real-estate/27577621/106-ballacaine-drive-toronto-stonegate-queensway-stonegate-queensway















































