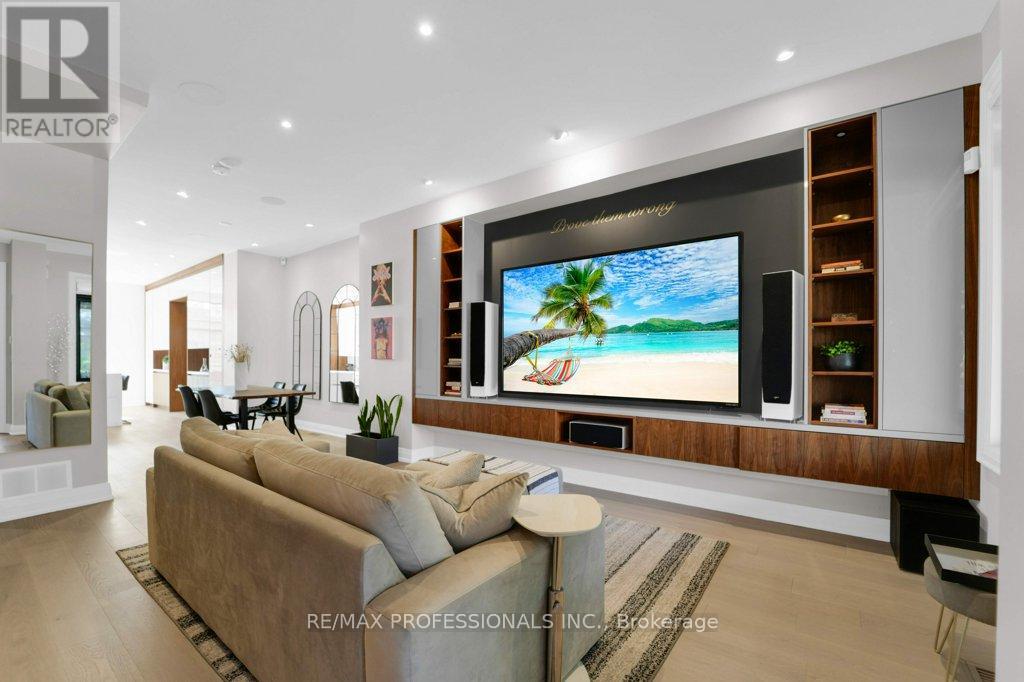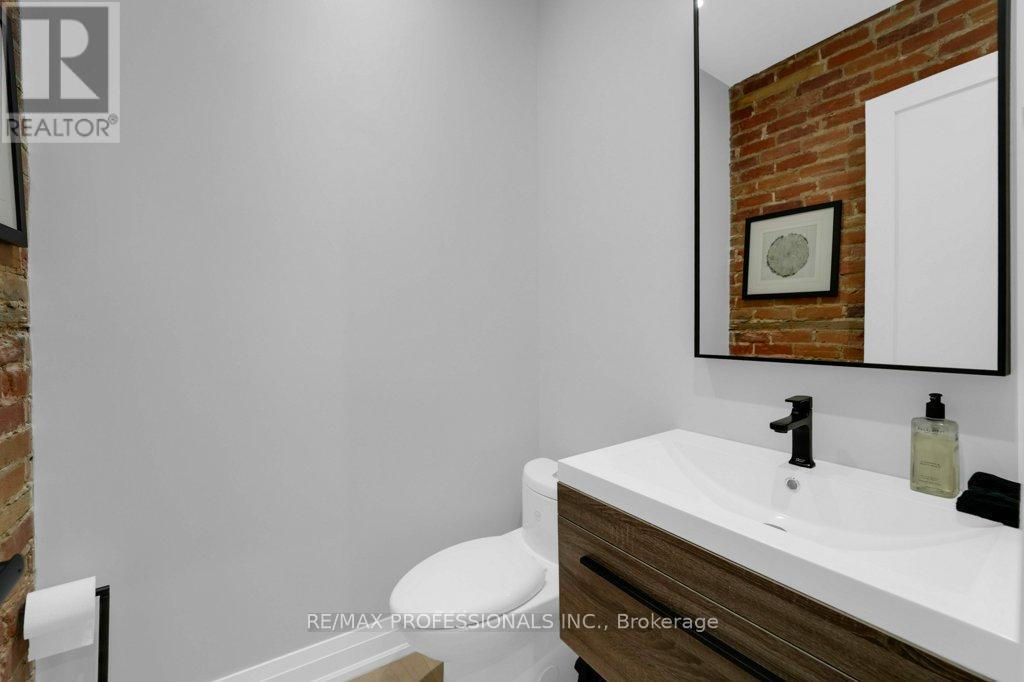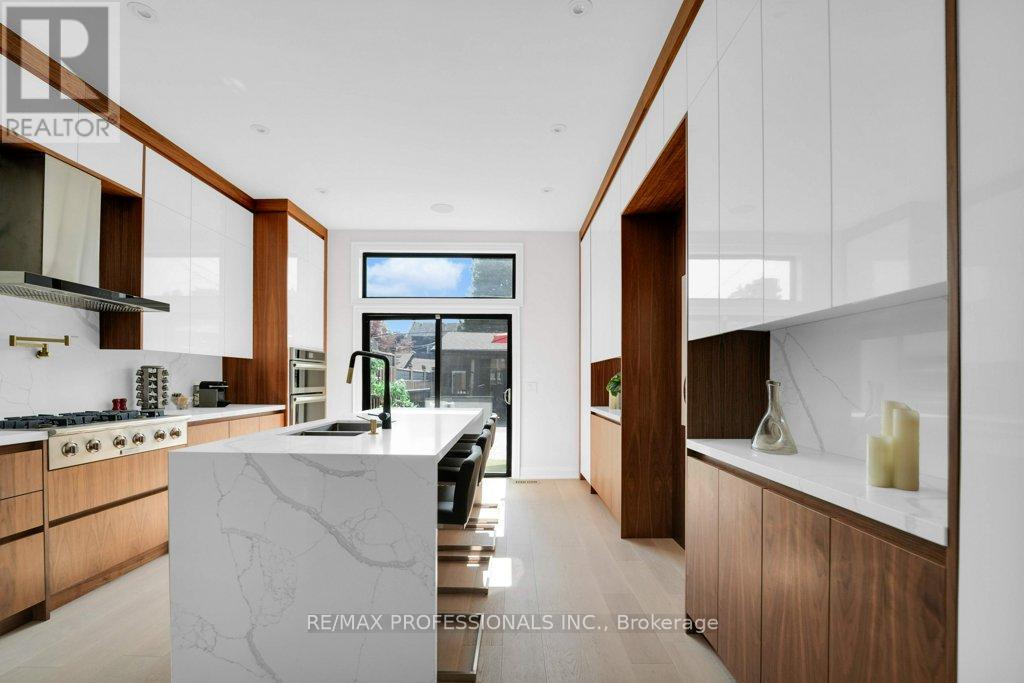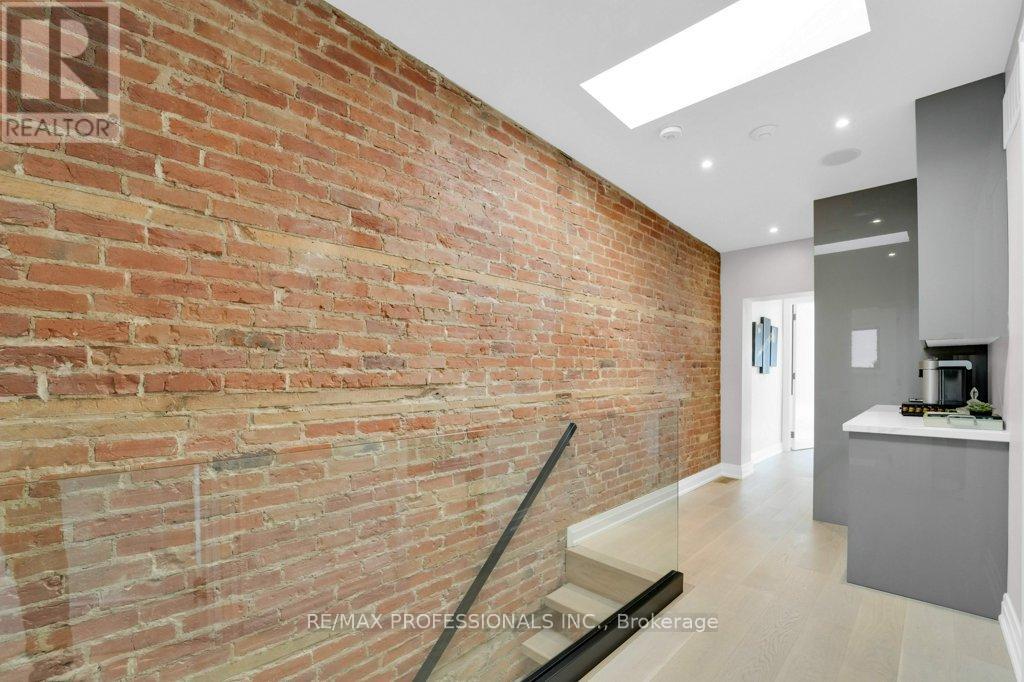5 Bedroom
4 Bathroom
Central Air Conditioning
Forced Air
$2,475,000
Located in one of Toronto's most dynamic & culturally rich areas, 120 Lisgar St places you steps away from the bustling Queen St W/Ossington, renowned for it's eclectic mix of trendy boutiques, artisanal cafes, gourmet restaurants, & vibrant nightlife, The iconic Drake Hotel. Enjoy the convenience of nearby parks, schools, public transit, making it easy to explore all that this city has to offer. This home has been meticulously renovated right to the studs with no expense spared. As you walk into the front door you are greeted with an open concept layout with 10ft ceilings, beautiful floating staircase with glass railing, exposed brick & large built-in entertainment unit. Coat closet with storage above, 2 pc bathroom. Lutron Smart Home Lighting System with smartphone control, Built In Speakers with 3 seprate zones, Electric Blinds with remote, top of the line custom kitchen & center island. Plenty of storage, 6 state-of-the-art stainless steel appliances, with a walk out to a new deck & Driveway Grade Interlock to give you extra parking from your double door heated garage. Primary with large Stunning ensuite bath includes custom 2 person shower. 2nd Floor Laundry, 2nd Floor Hotel like Coffee Bar, Large 3rd Br, Elegant New 4 pc Bathroom. New Windows & Doors makes for Great Curb Appeal with front porch & Fenced in Patio. 2 separate walk ups from basement. Completely renovated Soundproofed Large 2 Br basement suite with private laundry, New kitchen with stainless steel appliances, perfect for extra income through rent($3500) or AirBnb($4500++). 1.5 car garage with Storage above & Gym Space. Double garage doors gives you space to park 3 cars total, with Laneway suite capability (Report Attached). End unit townhouse, only attached by a small portion of the home. Entire home spray foam insulated, New Ducts & Vents, This previous 4 bedroom home was completely gutted and revamped with top of the line quality Materials. You are essentially getting a new home! (id:50976)
Property Details
|
MLS® Number
|
C9509467 |
|
Property Type
|
Single Family |
|
Community Name
|
Little Portugal |
|
Features
|
Lane, Carpet Free, Guest Suite, In-law Suite |
|
Parking Space Total
|
3 |
Building
|
Bathroom Total
|
4 |
|
Bedrooms Above Ground
|
3 |
|
Bedrooms Below Ground
|
2 |
|
Bedrooms Total
|
5 |
|
Appliances
|
Garage Door Opener Remote(s), Oven - Built-in, Range, Cooktop, Dishwasher, Dryer, Microwave, Oven, Refrigerator, Stove, Washer |
|
Basement Development
|
Finished |
|
Basement Features
|
Apartment In Basement |
|
Basement Type
|
N/a (finished) |
|
Construction Status
|
Insulation Upgraded |
|
Construction Style Attachment
|
Semi-detached |
|
Cooling Type
|
Central Air Conditioning |
|
Exterior Finish
|
Brick |
|
Flooring Type
|
Hardwood, Laminate |
|
Foundation Type
|
Unknown |
|
Half Bath Total
|
1 |
|
Heating Fuel
|
Natural Gas |
|
Heating Type
|
Forced Air |
|
Stories Total
|
2 |
|
Type
|
House |
|
Utility Water
|
Municipal Water |
Parking
Land
|
Acreage
|
No |
|
Sewer
|
Sanitary Sewer |
|
Size Depth
|
125 Ft |
|
Size Frontage
|
16 Ft ,6 In |
|
Size Irregular
|
16.51 X 125 Ft |
|
Size Total Text
|
16.51 X 125 Ft |
Rooms
| Level |
Type |
Length |
Width |
Dimensions |
|
Second Level |
Primary Bedroom |
4.06 m |
3.09 m |
4.06 m x 3.09 m |
|
Second Level |
Bedroom 2 |
3.77 m |
2.88 m |
3.77 m x 2.88 m |
|
Second Level |
Bedroom 3 |
4.18 m |
2.23 m |
4.18 m x 2.23 m |
|
Lower Level |
Bedroom 5 |
2.75 m |
1.91 m |
2.75 m x 1.91 m |
|
Lower Level |
Living Room |
5.56 m |
2.79 m |
5.56 m x 2.79 m |
|
Lower Level |
Kitchen |
4.23 m |
2.62 m |
4.23 m x 2.62 m |
|
Lower Level |
Bedroom 4 |
3.12 m |
2.63 m |
3.12 m x 2.63 m |
|
Main Level |
Foyer |
2.39 m |
1.78 m |
2.39 m x 1.78 m |
|
Main Level |
Living Room |
5.57 m |
4.55 m |
5.57 m x 4.55 m |
|
Main Level |
Dining Room |
2.93 m |
2.92 m |
2.93 m x 2.92 m |
|
Main Level |
Kitchen |
5.66 m |
4.15 m |
5.66 m x 4.15 m |
https://www.realtor.ca/real-estate/27577466/120-lisgar-street-toronto-little-portugal-little-portugal














































