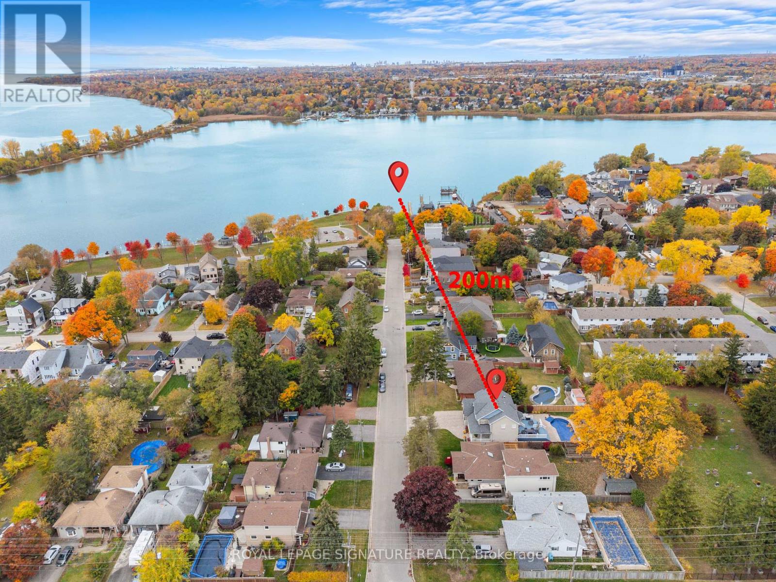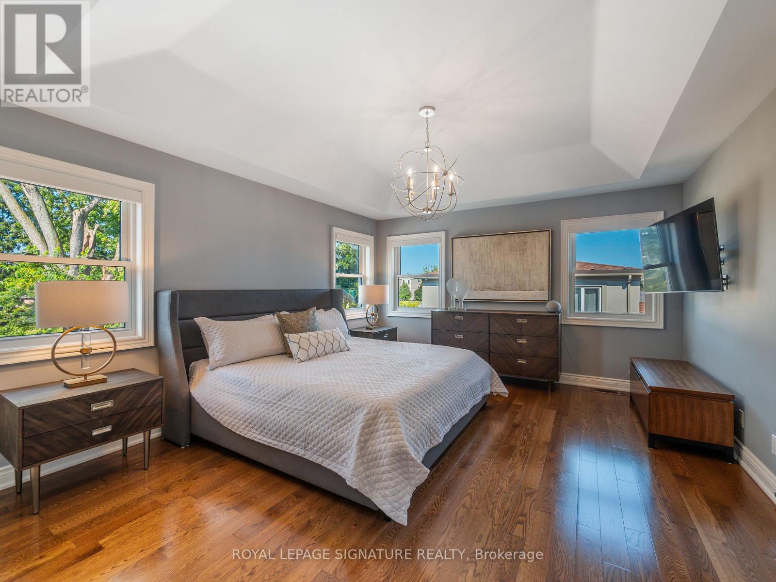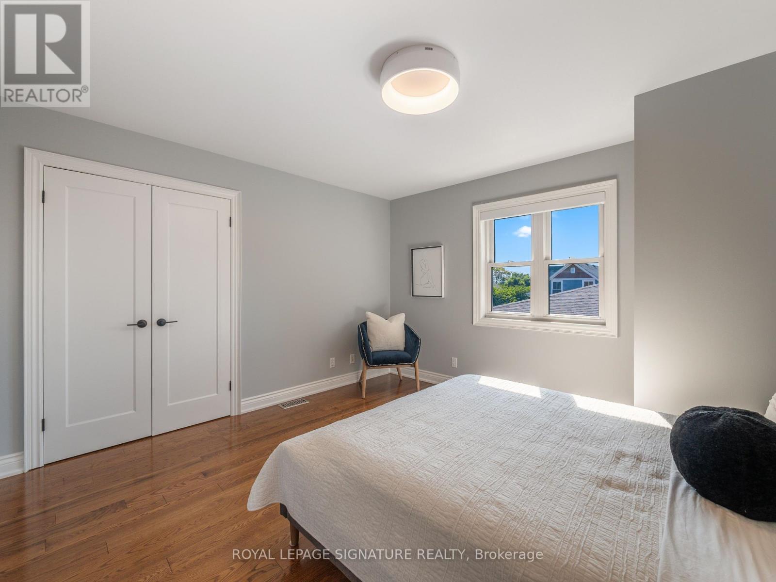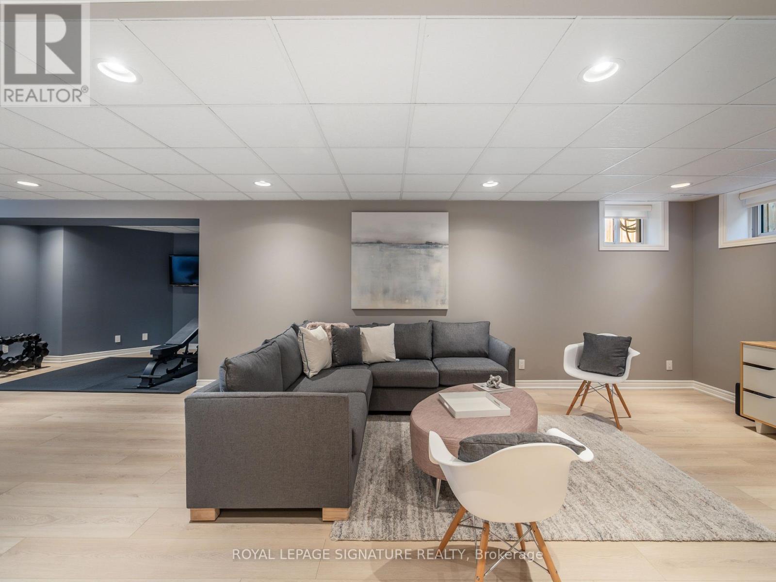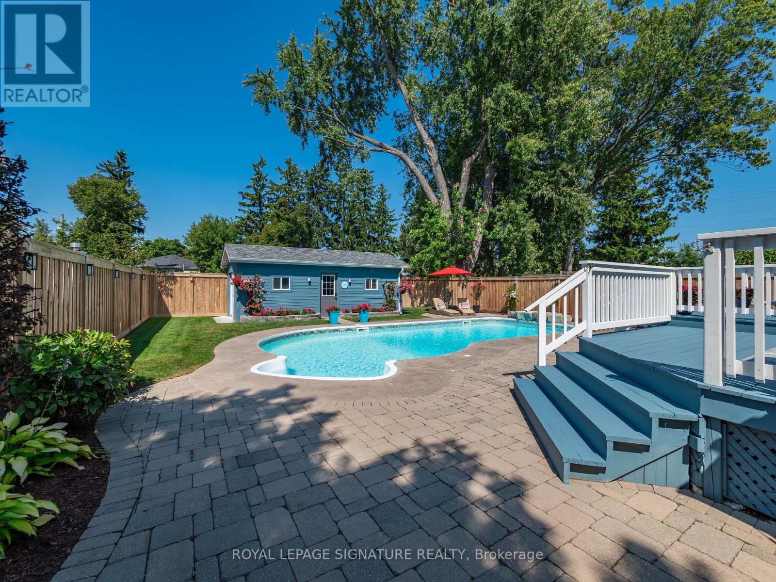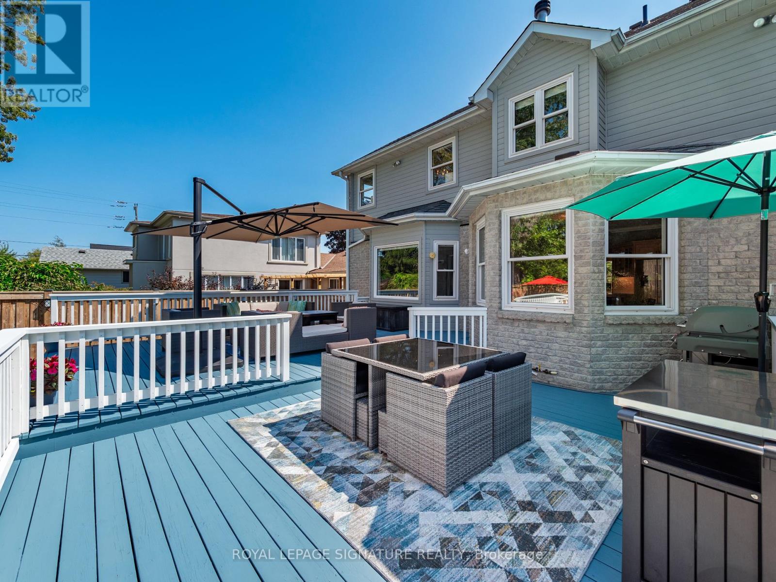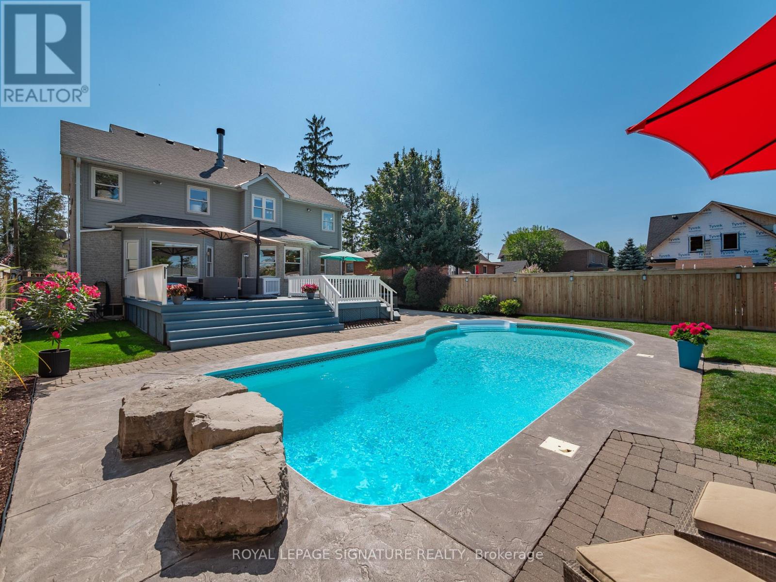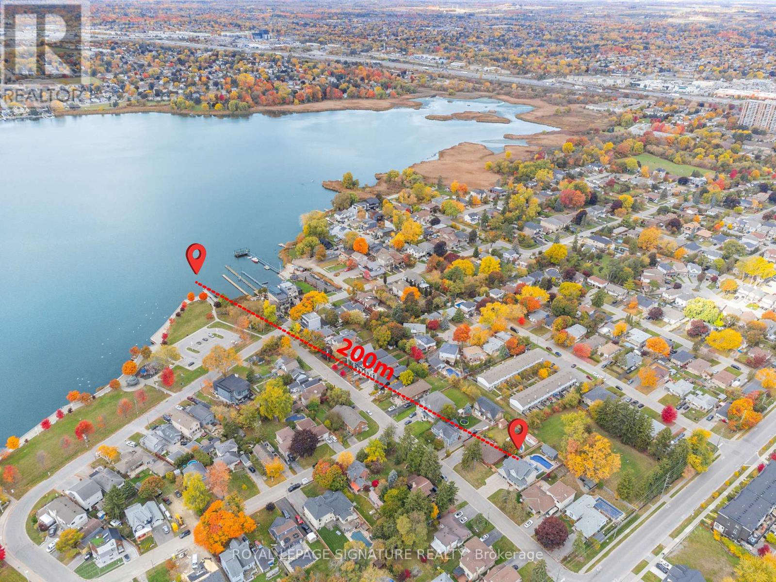5 Bedroom
4 Bathroom
Fireplace
Inground Pool
Central Air Conditioning
Forced Air
$1,899,000
Welcome To 1294 Commerce St In Pickering's Bay Ridges - A Luxury Retreat For Families And Entertainers. Steps From Lake Ontario And Frenchman's Bay, This Exquisite 4+1-Bedroom, 4-Bathroom Home Combines Modern Luxury With Inviting Warmth. The Main Level Impresses With Hardwood Floors, Crown Moulding, And A Double-Sided Wood-Burning Fireplace, Enriching Both Living And Dining Areas. A Chefs Dream, The Kitchen Features Polished Quartz Countertops, Stainless Steel Appliances, And Motorized Blinds For Privacy. The Upper Level Offers Comfort And Style With Hardwood Floors Throughout And A Primary Bedroom That Includes A Spacious Walk-In Closet And A Spa-Like 5-Piece Ensuite With A Freestanding Tub And Glass Shower. The Versatile Finished Basement Provides Ample Space For An In-Law Suite, Home Gym, Or Additional Living Areas, Complemented By Vinyl Flooring And Fresh Paint. Outside, Enjoy A Beautifully Landscaped Yard With A Two-Tier Deck, A 36 X 16 Saltwater Pool, And A 6-Person Jacuzzi, Perfect For Entertaining Or Private Relaxation. An Interlocked Driveway And Charming Wrap-Around Porch Enhance Curb Appeal, While The Location Offers Quick Access To Marinas, Parks, And Essential Amenities.Experience A Lifestyle Where Stunning Sunsets And Serene Living Meet Convenience And Luxury At Your Doorstep. Your New Home Awaits Where Everyday Living Ascends To The Extraordinary! (id:50976)
Property Details
|
MLS® Number
|
E9510350 |
|
Property Type
|
Single Family |
|
Community Name
|
Bay Ridges |
|
Amenities Near By
|
Beach, Marina, Park |
|
Community Features
|
School Bus |
|
Features
|
Carpet Free, Sump Pump |
|
Parking Space Total
|
8 |
|
Pool Type
|
Inground Pool |
|
Structure
|
Shed |
Building
|
Bathroom Total
|
4 |
|
Bedrooms Above Ground
|
4 |
|
Bedrooms Below Ground
|
1 |
|
Bedrooms Total
|
5 |
|
Amenities
|
Fireplace(s) |
|
Appliances
|
Garage Door Opener Remote(s), Central Vacuum, Water Heater - Tankless, Water Heater |
|
Basement Development
|
Finished |
|
Basement Type
|
N/a (finished) |
|
Construction Style Attachment
|
Detached |
|
Cooling Type
|
Central Air Conditioning |
|
Exterior Finish
|
Stone |
|
Fire Protection
|
Smoke Detectors |
|
Fireplace Present
|
Yes |
|
Flooring Type
|
Vinyl, Hardwood, Ceramic |
|
Foundation Type
|
Block |
|
Half Bath Total
|
1 |
|
Heating Fuel
|
Natural Gas |
|
Heating Type
|
Forced Air |
|
Stories Total
|
2 |
|
Type
|
House |
|
Utility Water
|
Municipal Water |
Parking
Land
|
Acreage
|
No |
|
Fence Type
|
Fenced Yard |
|
Land Amenities
|
Beach, Marina, Park |
|
Sewer
|
Sanitary Sewer |
|
Size Depth
|
146 Ft ,6 In |
|
Size Frontage
|
54 Ft ,4 In |
|
Size Irregular
|
54.38 X 146.52 Ft |
|
Size Total Text
|
54.38 X 146.52 Ft |
Rooms
| Level |
Type |
Length |
Width |
Dimensions |
|
Second Level |
Primary Bedroom |
4.03 m |
4.82 m |
4.03 m x 4.82 m |
|
Second Level |
Bedroom 2 |
3.4 m |
4.06 m |
3.4 m x 4.06 m |
|
Second Level |
Bedroom 3 |
3.96 m |
3.68 m |
3.96 m x 3.68 m |
|
Second Level |
Bedroom 4 |
3.27 m |
3.32 m |
3.27 m x 3.32 m |
|
Basement |
Bedroom 5 |
3.2 m |
2.66 m |
3.2 m x 2.66 m |
|
Basement |
Recreational, Games Room |
8.68 m |
8.68 m |
8.68 m x 8.68 m |
|
Main Level |
Living Room |
5.4 m |
4.8 m |
5.4 m x 4.8 m |
|
Main Level |
Kitchen |
4.8 m |
5.02 m |
4.8 m x 5.02 m |
|
Main Level |
Dining Room |
2.74 m |
3.2 m |
2.74 m x 3.2 m |
|
Main Level |
Laundry Room |
1.65 m |
1.57 m |
1.65 m x 1.57 m |
|
Main Level |
Office |
3.7 m |
3.6 m |
3.7 m x 3.6 m |
|
Ground Level |
Cold Room |
7.26 m |
1.57 m |
7.26 m x 1.57 m |
Utilities
|
Cable
|
Available |
|
Sewer
|
Installed |
https://www.realtor.ca/real-estate/27579593/1294-commerce-street-pickering-bay-ridges-bay-ridges




