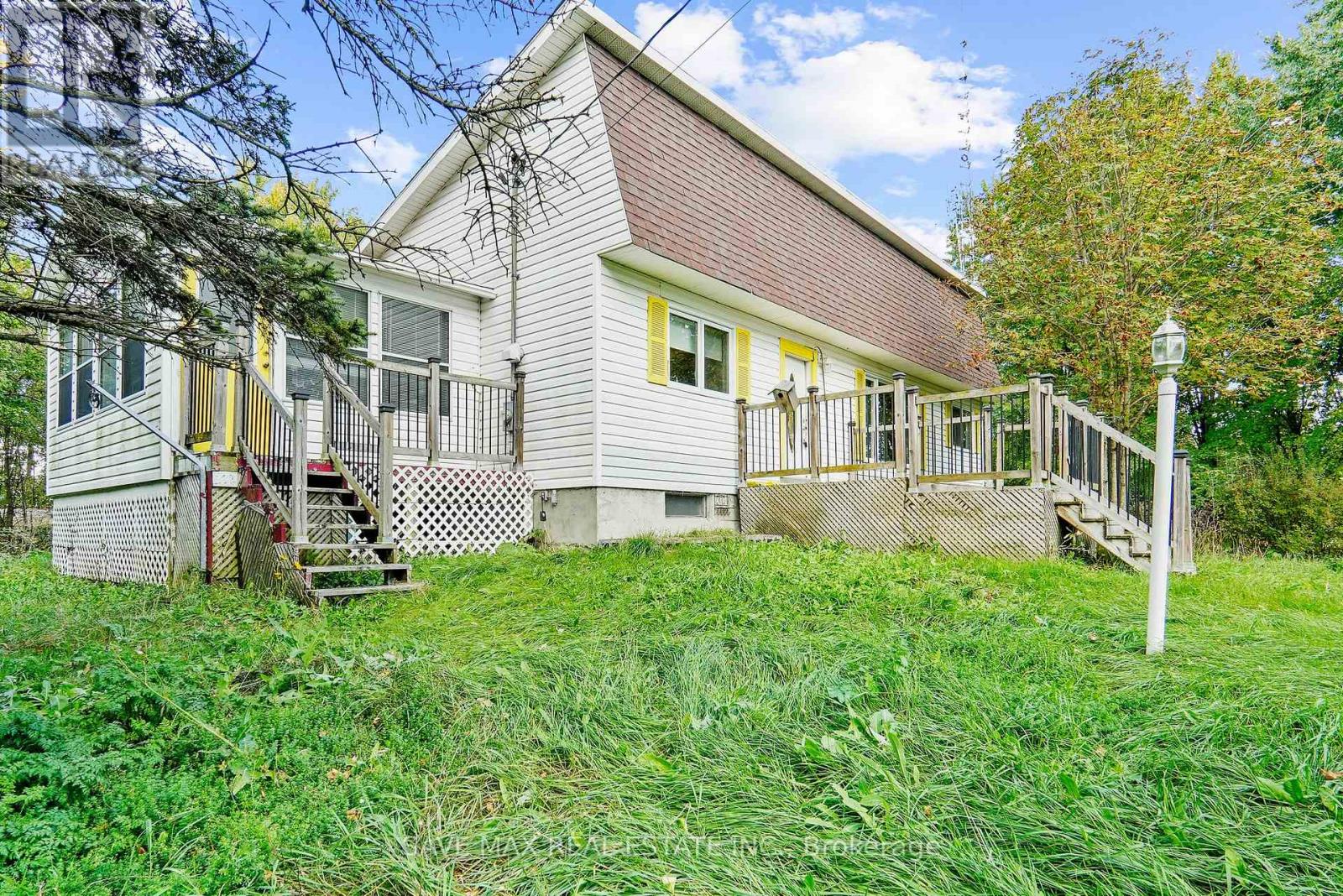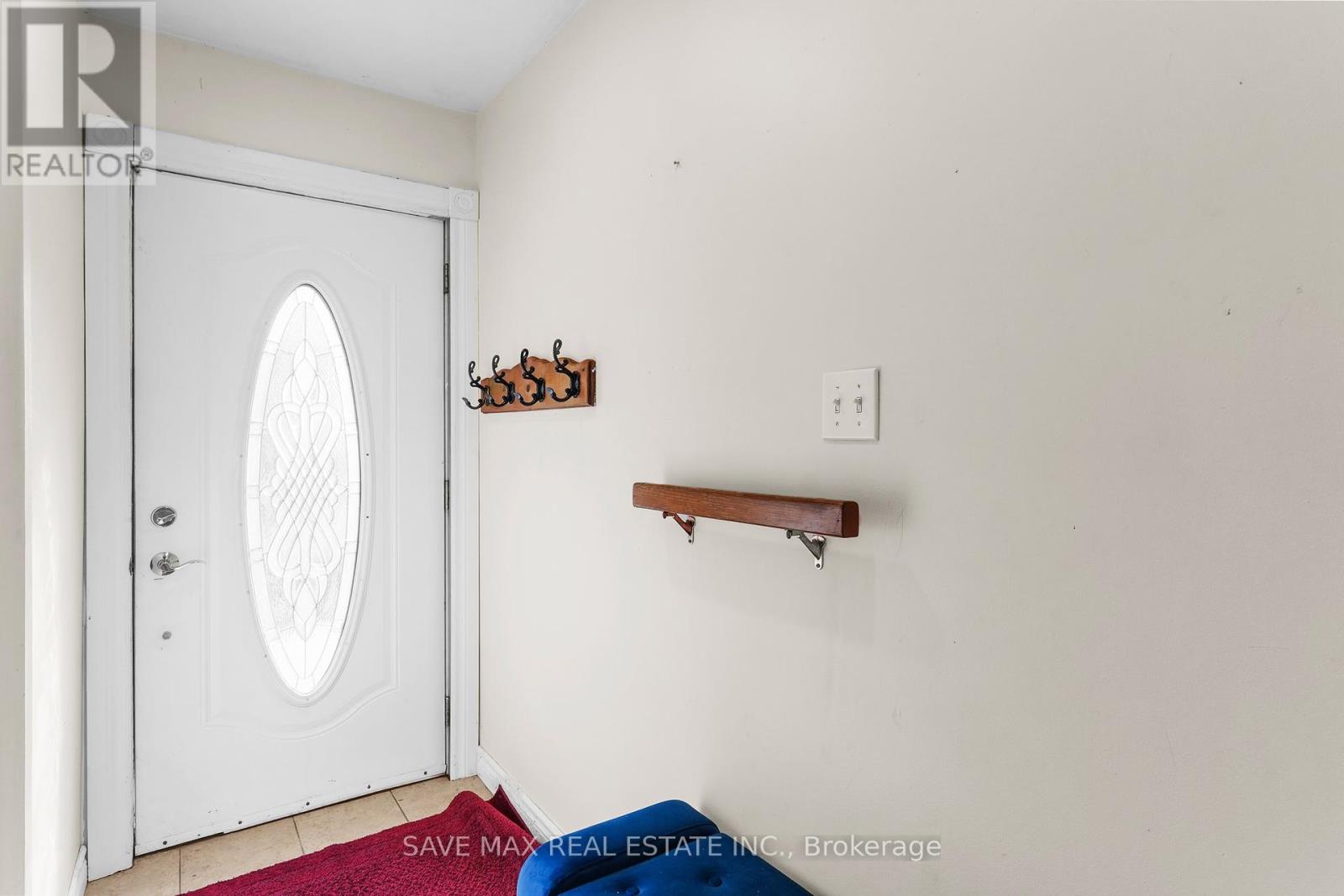3 Bedroom
2 Bathroom
Bungalow
Fireplace
Forced Air
$599,000
Attention Investors!!! Amazing opportunity to own a Detached Bungalow on a 6 Acres parcel of land in North Dundas. Welcoming foyer. Separate Living & Dining room. Spacious eat-in kitchen. Lots of light in the house. Primary bedroom w/ 2pc ensuite & closet. 2 other good-sized bedrooms. 3pc common washroom. Sun filled huge Sunroom for family enjoyment. Laminate and Tile Flooring. Detached garage. Lots of parking, can easily fit 4 cars outside. Wood stove for heating, it can save your heating bill. Well water, no water bill. Septic (3 yrs. New). Barn on the property. Private 6.67 Acre property with space for Family, Children and Pets. Many Perennials and Fruit Trees. Zoning RU multiple permissible uses. 35 minutes' drive to Ottawa, 10 min from 416 Hwy. Drive of 5 kms to Tim Hortons, Dollarama and Restaurants. Property being sold in ""As-is"" condition. No warranties. (id:50976)
Property Details
|
MLS® Number
|
X9509986 |
|
Property Type
|
Single Family |
|
Community Name
|
708 - North Dundas (Mountain) Twp |
|
Parking Space Total
|
6 |
Building
|
Bathroom Total
|
2 |
|
Bedrooms Above Ground
|
3 |
|
Bedrooms Total
|
3 |
|
Appliances
|
Dishwasher, Dryer, Refrigerator, Stove, Washer |
|
Architectural Style
|
Bungalow |
|
Basement Type
|
Full |
|
Construction Style Attachment
|
Detached |
|
Exterior Finish
|
Aluminum Siding |
|
Fireplace Present
|
Yes |
|
Flooring Type
|
Laminate, Ceramic, Carpeted |
|
Half Bath Total
|
1 |
|
Heating Fuel
|
Electric |
|
Heating Type
|
Forced Air |
|
Stories Total
|
1 |
|
Type
|
House |
Parking
Land
|
Acreage
|
No |
|
Sewer
|
Septic System |
|
Size Depth
|
1947 Ft ,9 In |
|
Size Frontage
|
190 Ft ,6 In |
|
Size Irregular
|
190.54 X 1947.81 Ft |
|
Size Total Text
|
190.54 X 1947.81 Ft |
Rooms
| Level |
Type |
Length |
Width |
Dimensions |
|
Main Level |
Living Room |
5.52 m |
3.94 m |
5.52 m x 3.94 m |
|
Main Level |
Kitchen |
3.65 m |
2.54 m |
3.65 m x 2.54 m |
|
Main Level |
Primary Bedroom |
4.01 m |
2.94 m |
4.01 m x 2.94 m |
|
Main Level |
Bedroom 2 |
3.75 m |
2.95 m |
3.75 m x 2.95 m |
|
Main Level |
Bedroom 3 |
2.74 m |
3.94 m |
2.74 m x 3.94 m |
|
Main Level |
Sunroom |
3.64 m |
5.76 m |
3.64 m x 5.76 m |
|
Other |
Dining Room |
5.06 m |
4.02 m |
5.06 m x 4.02 m |
https://www.realtor.ca/real-estate/27578840/11590-levere-road-north-dundas-708-north-dundas-mountain-twp-708-north-dundas-mountain-twp



































