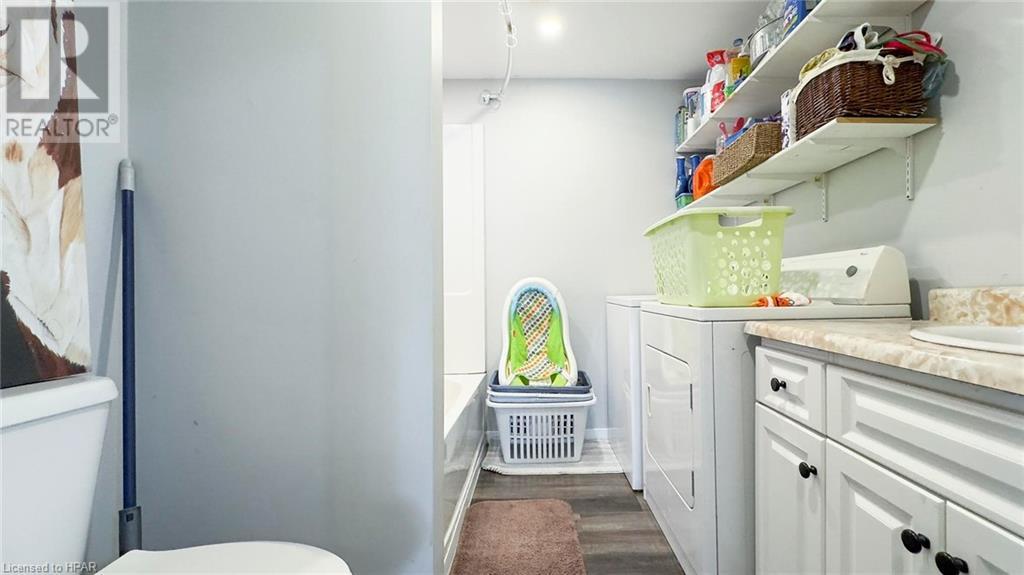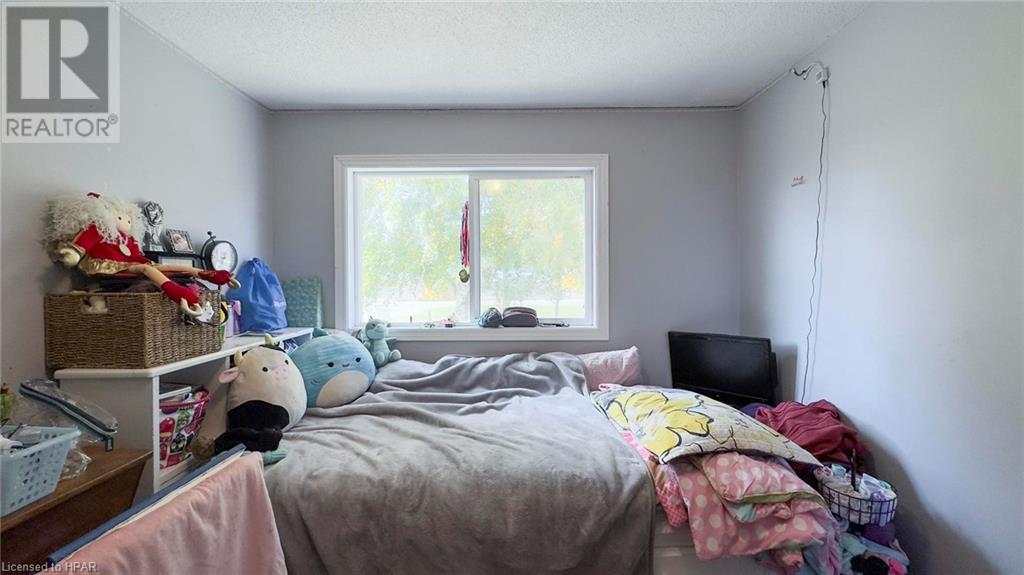4 Bedroom
2 Bathroom
2598.52 sqft
Bungalow
None
Forced Air
Acreage
$699,000
Charming Country Property with Endless Potential Dreaming of country living and the space to grow your home business? This peaceful 1-acre property is your affordable gateway to a rural lifestyle with all the perks. Zoned AG 4, it offers unparalleled versatility—ideal for small-scale farming, a home-based business, or simply enjoying the serene surroundings. The 4-bedroom home features a brand-new propane furnace and a cozy woodstove with a new chimney, ensuring warmth and comfort through the seasons. While the property offers plenty of charm, there’s still room for your personal touch to make it your own. Outdoors, a spacious paved driveway provides ample parking for vehicles, trailers, or equipment—perfect for entrepreneurs or hobbyists needing extra space. The attached garage includes a workshop for your projects, while the mix of lush lawn and pastureland is ideal for raising chickens, livestock, or simply savoring country life. The master suite boasts a private deck with stunning views, and the walk-out basement offers endless possibilities for a rec room or office space, with patio doors that lead to your expansive backyard. With key upgrades already underway—including a new propane furnace, a replacement front bay window, and a new basement patio door—this property is ready for you to shape it into your dream country retreat. Affordable, versatile, and full of potential—don’t let this opportunity slip by! Contact your REALTOR® today and make your move to country living. (id:50976)
Property Details
|
MLS® Number
|
40668865 |
|
Property Type
|
Single Family |
|
Communication Type
|
High Speed Internet |
|
Equipment Type
|
Other, Propane Tank, Water Heater |
|
Features
|
Country Residential |
|
Parking Space Total
|
4 |
|
Rental Equipment Type
|
Other, Propane Tank, Water Heater |
Building
|
Bathroom Total
|
2 |
|
Bedrooms Above Ground
|
4 |
|
Bedrooms Total
|
4 |
|
Appliances
|
Dryer, Refrigerator, Stove, Washer |
|
Architectural Style
|
Bungalow |
|
Basement Development
|
Finished |
|
Basement Type
|
Full (finished) |
|
Constructed Date
|
1976 |
|
Construction Style Attachment
|
Detached |
|
Cooling Type
|
None |
|
Exterior Finish
|
Aluminum Siding, Vinyl Siding |
|
Foundation Type
|
Poured Concrete |
|
Heating Fuel
|
Propane |
|
Heating Type
|
Forced Air |
|
Stories Total
|
1 |
|
Size Interior
|
2598.52 Sqft |
|
Type
|
House |
|
Utility Water
|
Drilled Well |
Parking
Land
|
Access Type
|
Road Access |
|
Acreage
|
Yes |
|
Sewer
|
Septic System |
|
Size Depth
|
330 Ft |
|
Size Frontage
|
132 Ft |
|
Size Irregular
|
1 |
|
Size Total
|
1 Ac|1/2 - 1.99 Acres |
|
Size Total Text
|
1 Ac|1/2 - 1.99 Acres |
|
Zoning Description
|
Ag4 |
Rooms
| Level |
Type |
Length |
Width |
Dimensions |
|
Lower Level |
Other |
|
|
20'3'' x 17'5'' |
|
Lower Level |
Utility Room |
|
|
11'0'' x 10'0'' |
|
Lower Level |
Storage |
|
|
10'0'' x 7'1'' |
|
Lower Level |
Storage |
|
|
19'8'' x 9'6'' |
|
Lower Level |
Storage |
|
|
22'1'' x 12'1'' |
|
Lower Level |
Recreation Room |
|
|
23'8'' x 20'0'' |
|
Main Level |
4pc Bathroom |
|
|
8'6'' x 7'5'' |
|
Main Level |
3pc Bathroom |
|
|
11'7'' x 10'6'' |
|
Main Level |
Bedroom |
|
|
7'5'' x 6'11'' |
|
Main Level |
Bedroom |
|
|
14'1'' x 10'6'' |
|
Main Level |
Bedroom |
|
|
10'7'' x 9'1'' |
|
Main Level |
Primary Bedroom |
|
|
20'4'' x 17'8'' |
|
Main Level |
Dining Room |
|
|
18'5'' x 13'1'' |
|
Main Level |
Kitchen |
|
|
15'10'' x 14'2'' |
|
Main Level |
Living Room |
|
|
20'0'' x 13'4'' |
Utilities
https://www.realtor.ca/real-estate/27580596/73840-goshen-line-bluewater




















































