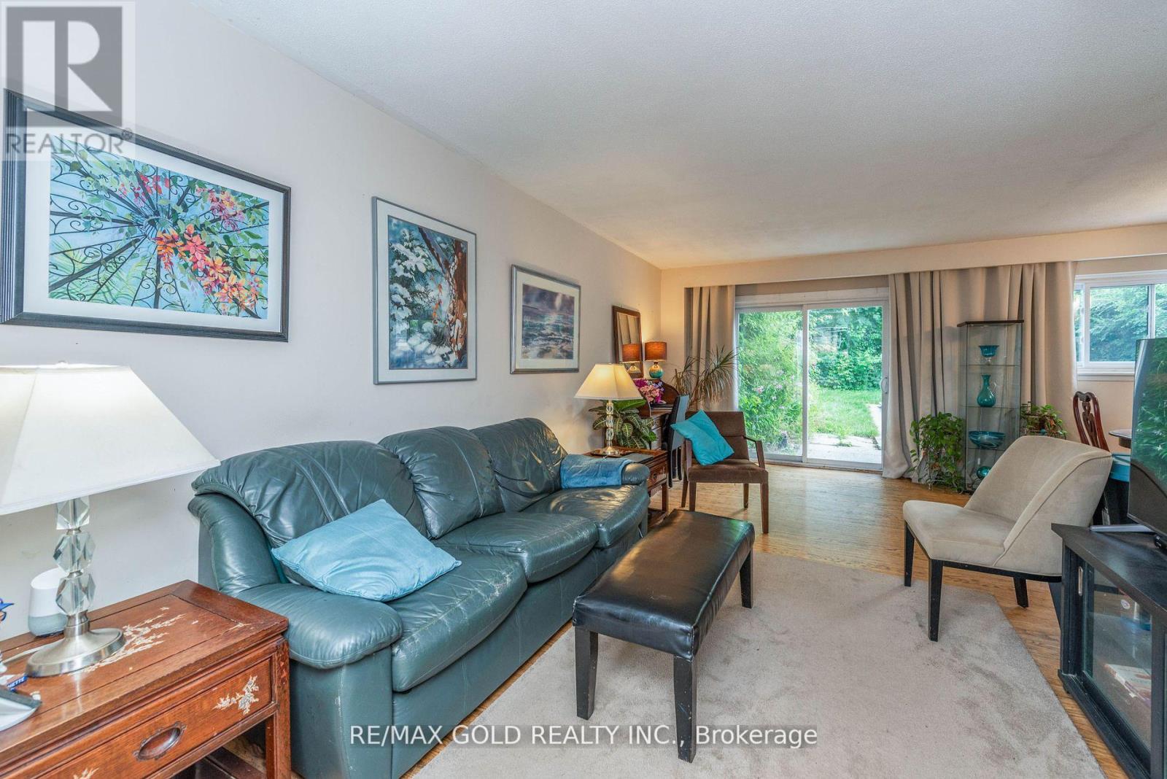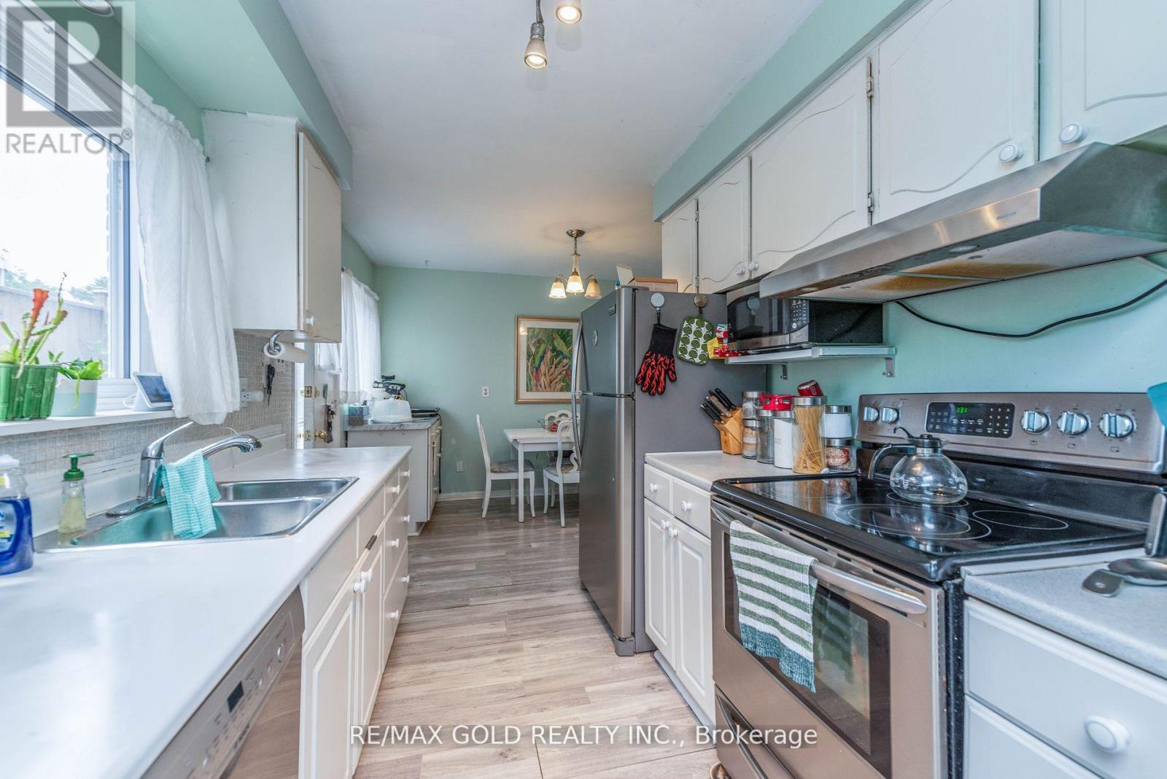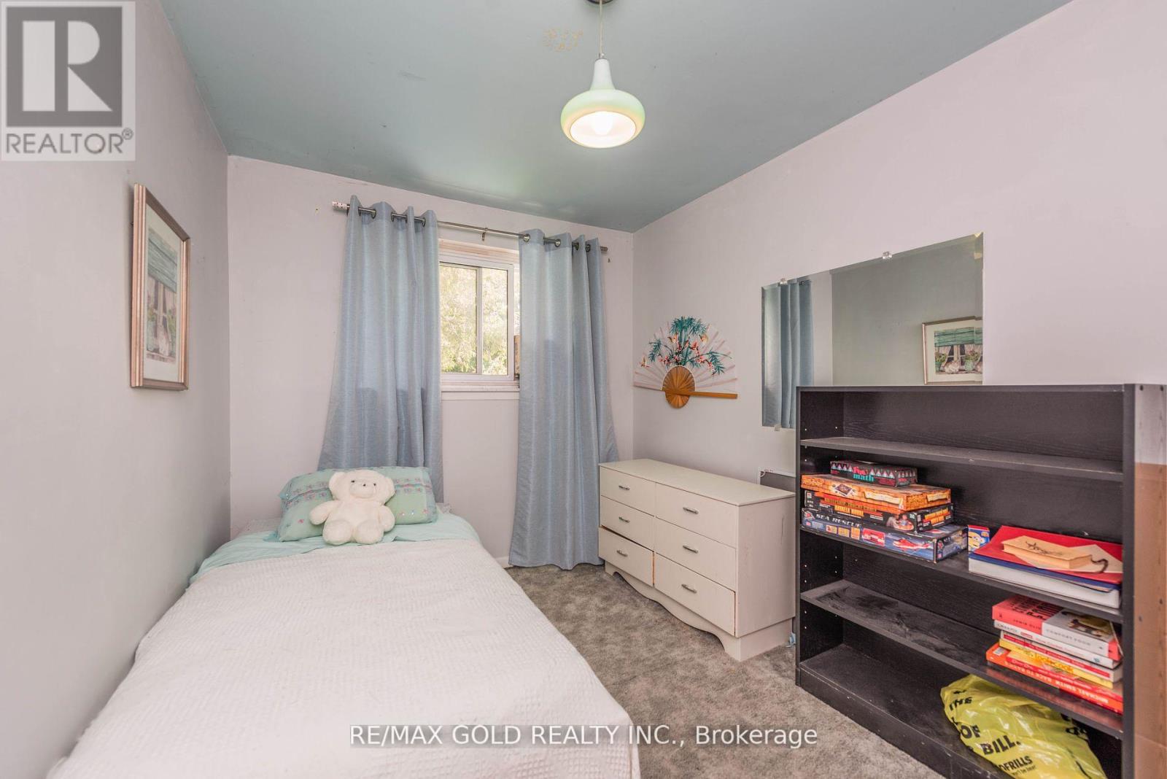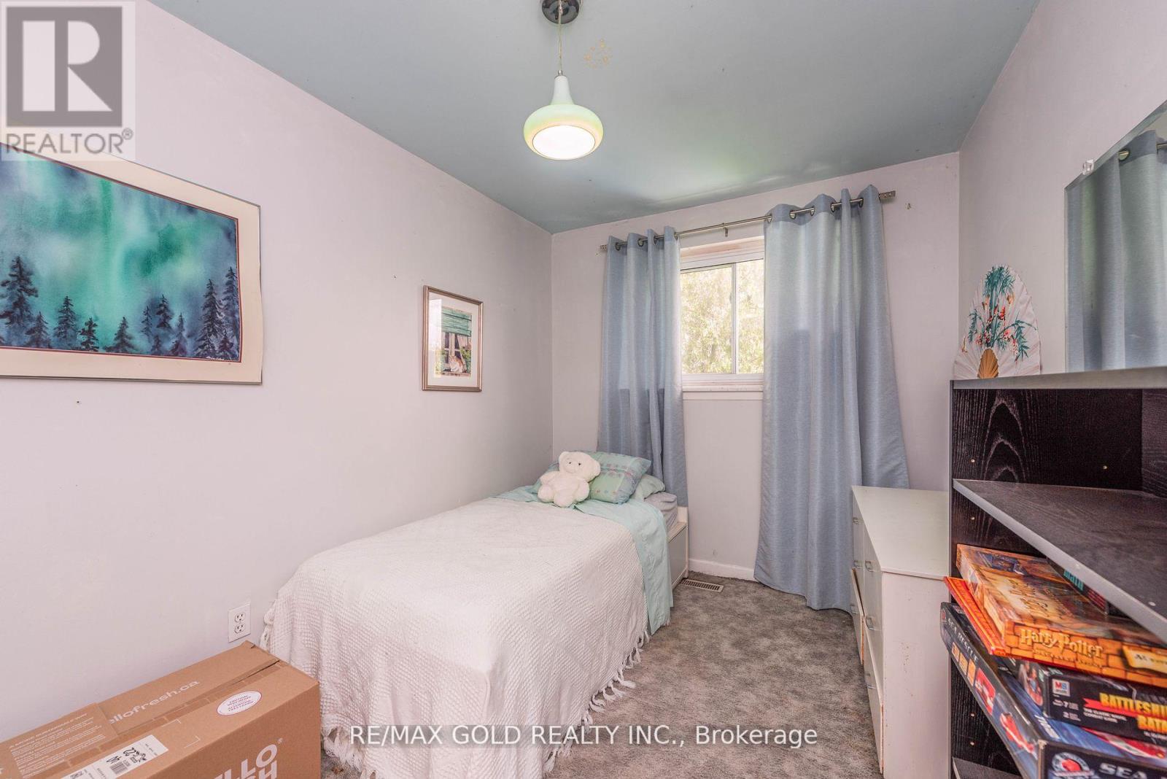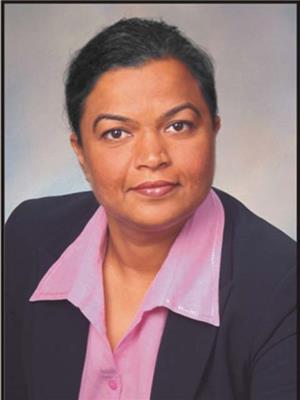4 Bedroom
2 Bathroom
Inground Pool
Window Air Conditioner
Forced Air
$859,000
Welcome to this beautifully maintained 5-level back split semi-detached home, featuring 4 spacious bedrooms. The main floor offers flexible living options with a bedroom that can easily serve as a home office or family room. The L-shaped living and dining area is ideal for entertaining and flows seamlessly to a fenced-in backyard with an inviting in-ground, solar-heated pool. The finished basement enhances the home with a generous rec room and a practical workshop, catering to a variety of needs. Located in a sought-after area, this property is conveniently close to schools, Malton GO Station, places of worship, transit, Westwood Mall, the community center, and major highways (427, 407, 401, 27). Additionally, Humber University is nearby, making it a perfect choice for families and professionals. This home combines comfort, convenience, and a fantastic outdoor living space truly a must-see. Arrange your showing today and discover all that this property has to offer! **** EXTRAS **** S/S Appliances: Fridge, Stove & B/I Dishwasher, Washer & Dryer. (id:50976)
Property Details
|
MLS® Number
|
W9512441 |
|
Property Type
|
Single Family |
|
Community Name
|
Malton |
|
Amenities Near By
|
Place Of Worship, Public Transit |
|
Community Features
|
Community Centre |
|
Parking Space Total
|
2 |
|
Pool Type
|
Inground Pool |
Building
|
Bathroom Total
|
2 |
|
Bedrooms Above Ground
|
4 |
|
Bedrooms Total
|
4 |
|
Basement Development
|
Finished |
|
Basement Type
|
N/a (finished) |
|
Construction Style Attachment
|
Semi-detached |
|
Construction Style Split Level
|
Backsplit |
|
Cooling Type
|
Window Air Conditioner |
|
Exterior Finish
|
Brick |
|
Flooring Type
|
Hardwood, Carpeted |
|
Foundation Type
|
Brick |
|
Half Bath Total
|
1 |
|
Heating Fuel
|
Natural Gas |
|
Heating Type
|
Forced Air |
|
Type
|
House |
|
Utility Water
|
Municipal Water |
Land
|
Acreage
|
No |
|
Fence Type
|
Fenced Yard |
|
Land Amenities
|
Place Of Worship, Public Transit |
|
Sewer
|
Sanitary Sewer |
|
Size Depth
|
133 Ft ,9 In |
|
Size Frontage
|
40 Ft ,6 In |
|
Size Irregular
|
40.52 X 133.82 Ft |
|
Size Total Text
|
40.52 X 133.82 Ft |
Rooms
| Level |
Type |
Length |
Width |
Dimensions |
|
Main Level |
Living Room |
5.9 m |
3.24 m |
5.9 m x 3.24 m |
|
Main Level |
Dining Room |
3.47 m |
2.56 m |
3.47 m x 2.56 m |
|
Main Level |
Kitchen |
5.06 m |
3.058 m |
5.06 m x 3.058 m |
|
Main Level |
Bedroom |
4.38 m |
3.56 m |
4.38 m x 3.56 m |
|
Main Level |
Foyer |
3.871 m |
2.21 m |
3.871 m x 2.21 m |
|
Upper Level |
Primary Bedroom |
4.139 m |
3.2 m |
4.139 m x 3.2 m |
|
Upper Level |
Bedroom 3 |
3.35 m |
3.2 m |
3.35 m x 3.2 m |
|
Upper Level |
Bedroom 4 |
3.35 m |
3.2 m |
3.35 m x 3.2 m |
Utilities
|
Cable
|
Installed |
|
Sewer
|
Installed |
https://www.realtor.ca/real-estate/27585044/6872-darcel-avenue-mississauga-malton-malton














