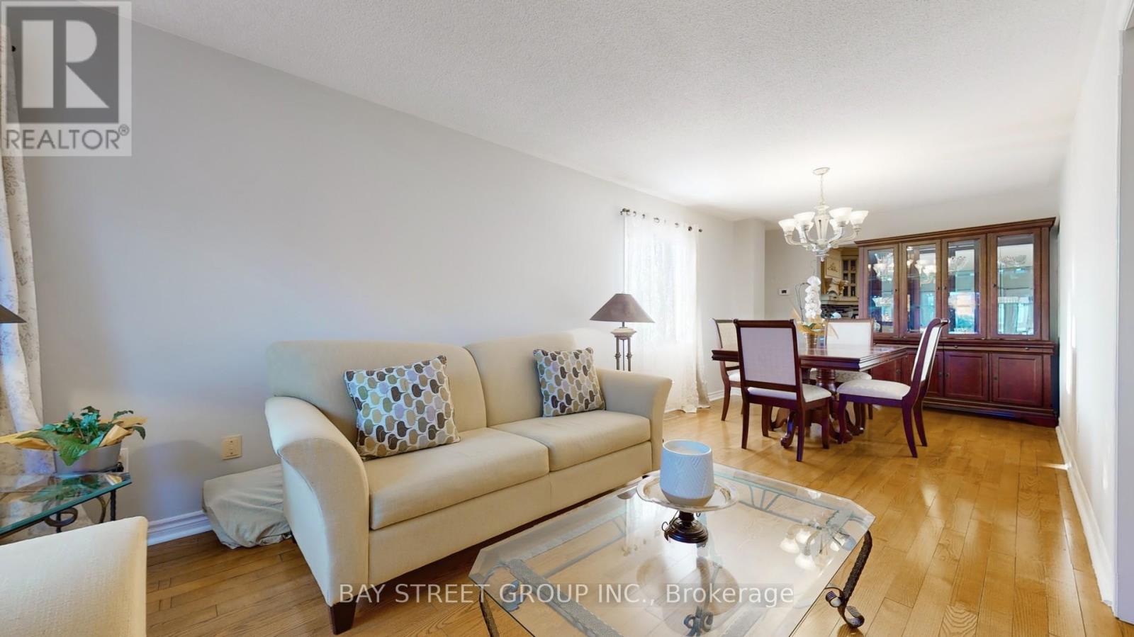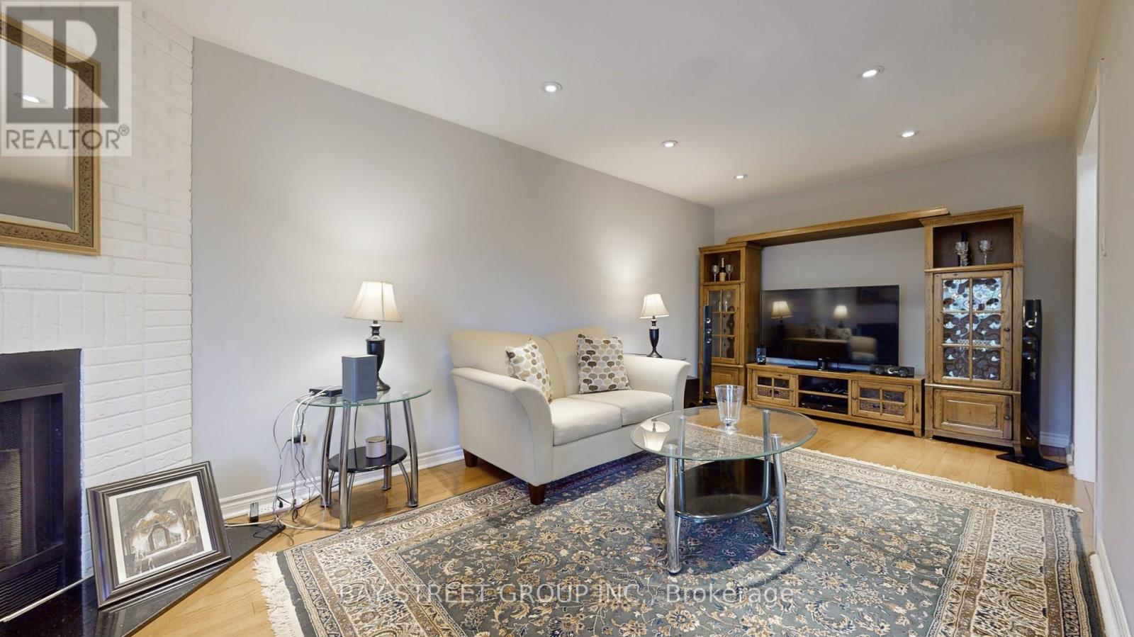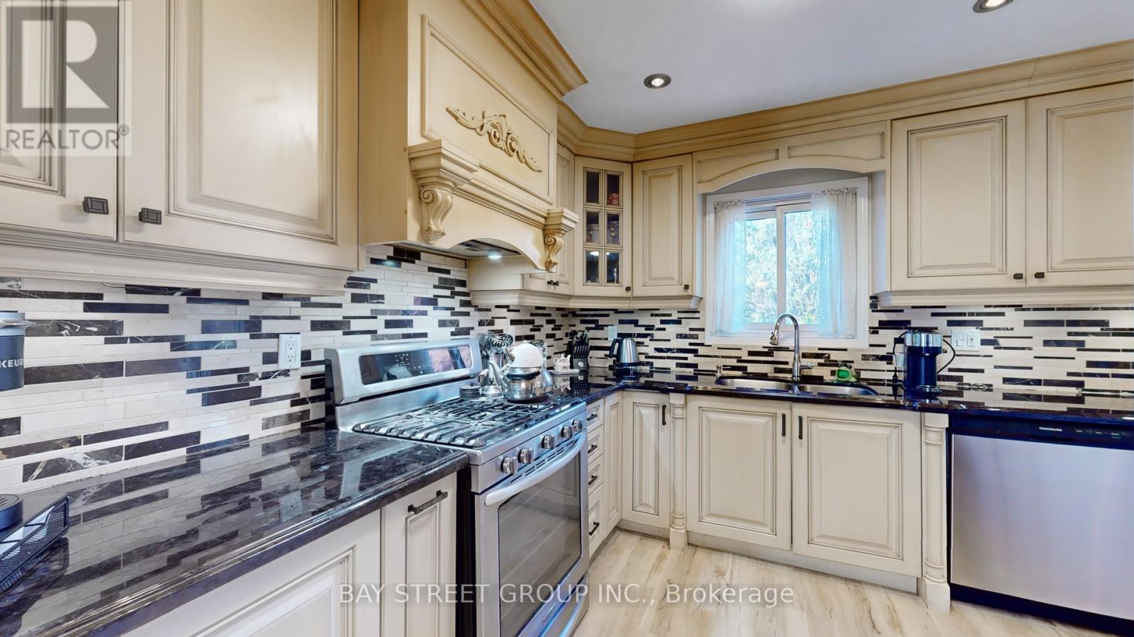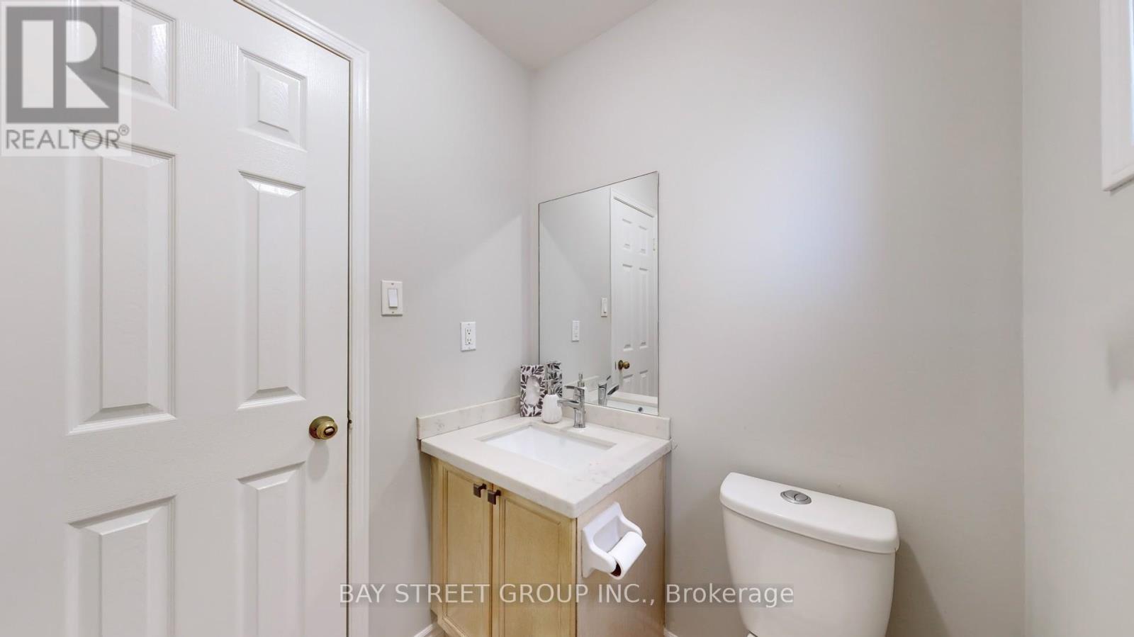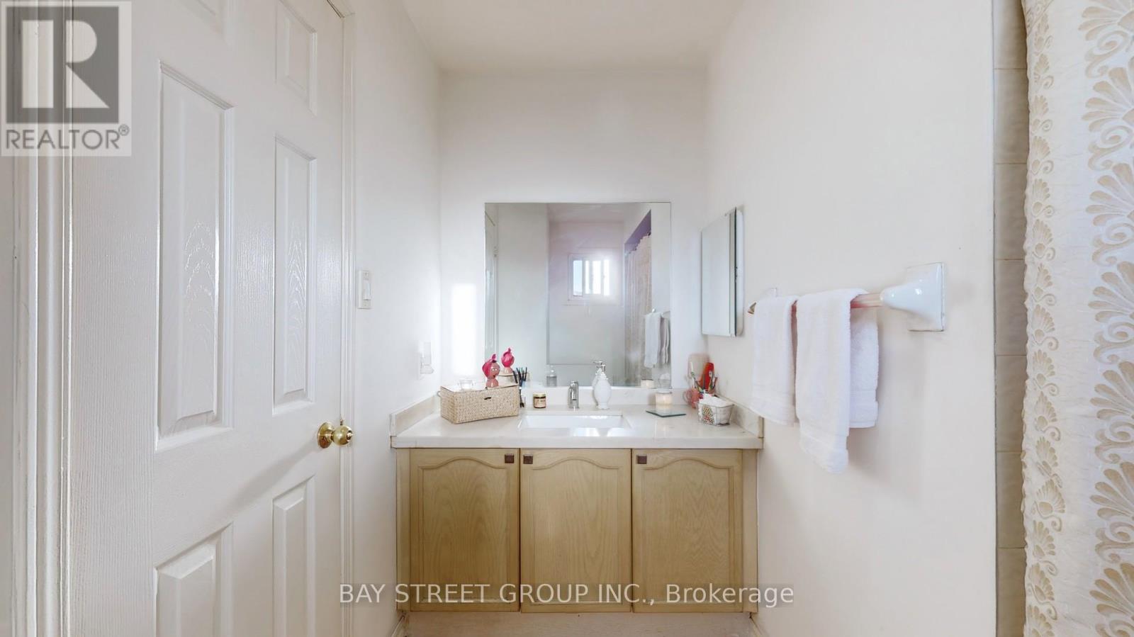6 Bedroom
5 Bathroom
Fireplace
Central Air Conditioning
Forced Air
$1,589,999
Nestled in a serene neighbourhood within the catchment of the prestigious Richmond Hill High School. Facing south and end lot. Finished basement with separate entrance, includes 2 independent units and own set of W/D for for potential incomes. The neighbourhood offers top-ranked schools, French immersion programs, public transit, and a theatre. It is within walking distance to a shopping centre that includes restaurants, grocery stores. (id:50976)
Property Details
|
MLS® Number
|
N9512377 |
|
Property Type
|
Single Family |
|
Community Name
|
Devonsleigh |
|
Amenities Near By
|
Public Transit, Schools |
|
Features
|
Irregular Lot Size |
|
Parking Space Total
|
6 |
Building
|
Bathroom Total
|
5 |
|
Bedrooms Above Ground
|
4 |
|
Bedrooms Below Ground
|
2 |
|
Bedrooms Total
|
6 |
|
Amenities
|
Fireplace(s) |
|
Appliances
|
Water Heater, Water Meter, Dishwasher, Dryer, Microwave, Refrigerator, Two Stoves, Washer, Window Coverings |
|
Basement Features
|
Apartment In Basement, Separate Entrance |
|
Basement Type
|
N/a |
|
Construction Style Attachment
|
Detached |
|
Cooling Type
|
Central Air Conditioning |
|
Exterior Finish
|
Brick |
|
Fireplace Present
|
Yes |
|
Flooring Type
|
Hardwood, Laminate, Ceramic |
|
Foundation Type
|
Poured Concrete |
|
Half Bath Total
|
1 |
|
Heating Fuel
|
Natural Gas |
|
Heating Type
|
Forced Air |
|
Stories Total
|
2 |
|
Type
|
House |
|
Utility Water
|
Municipal Water |
Parking
Land
|
Acreage
|
No |
|
Fence Type
|
Fenced Yard |
|
Land Amenities
|
Public Transit, Schools |
|
Sewer
|
Sanitary Sewer |
|
Size Depth
|
110 Ft |
|
Size Frontage
|
43 Ft ,8 In |
|
Size Irregular
|
43.68 X 110.03 Ft ; 43.68 X 86.24 X 32.6x 32.70 X 110.03 |
|
Size Total Text
|
43.68 X 110.03 Ft ; 43.68 X 86.24 X 32.6x 32.70 X 110.03 |
|
Zoning Description
|
Residential |
Rooms
| Level |
Type |
Length |
Width |
Dimensions |
|
Second Level |
Primary Bedroom |
5.98 m |
3.75 m |
5.98 m x 3.75 m |
|
Second Level |
Bedroom 2 |
5.15 m |
3.05 m |
5.15 m x 3.05 m |
|
Second Level |
Bedroom 3 |
4.05 m |
3.05 m |
4.05 m x 3.05 m |
|
Second Level |
Bedroom 4 |
4.1 m |
3 m |
4.1 m x 3 m |
|
Basement |
Bedroom |
|
|
Measurements not available |
|
Basement |
Recreational, Games Room |
|
|
Measurements not available |
|
Basement |
Bedroom |
|
|
Measurements not available |
|
Ground Level |
Living Room |
8.08 m |
3 m |
8.08 m x 3 m |
|
Ground Level |
Dining Room |
8.08 m |
3 m |
8.08 m x 3 m |
|
Ground Level |
Family Room |
6.45 m |
3.1 m |
6.45 m x 3.1 m |
|
Ground Level |
Kitchen |
5.55 m |
3.9 m |
5.55 m x 3.9 m |
|
Ground Level |
Foyer |
2.6 m |
2.53 m |
2.6 m x 2.53 m |
Utilities
|
Cable
|
Available |
|
Sewer
|
Installed |
https://www.realtor.ca/real-estate/27584924/24-justus-drive-richmond-hill-devonsleigh-devonsleigh







