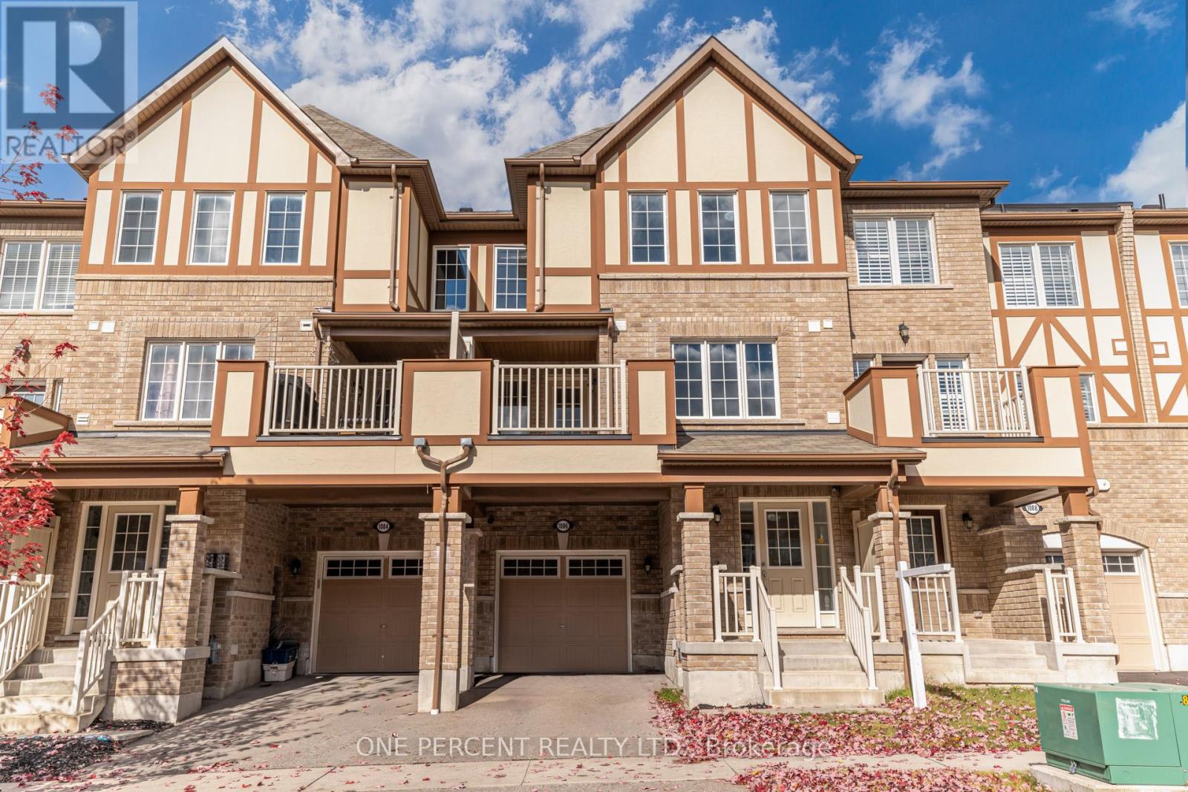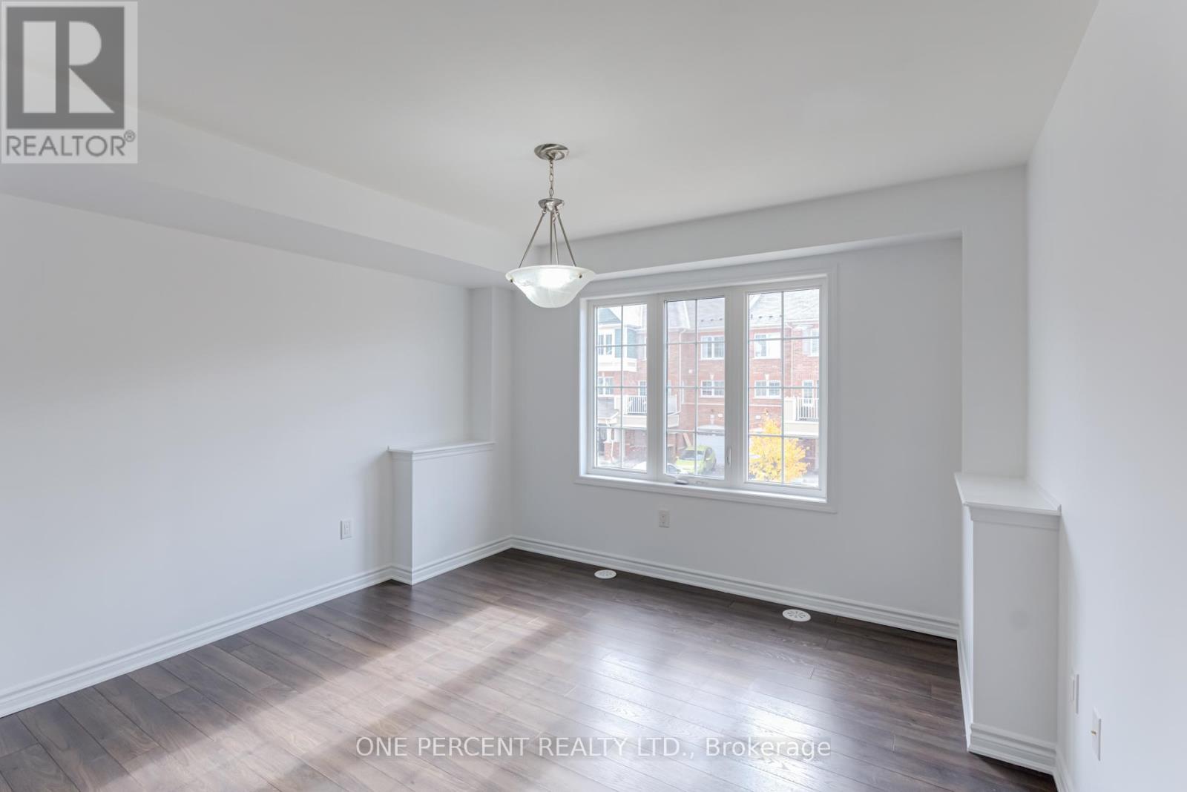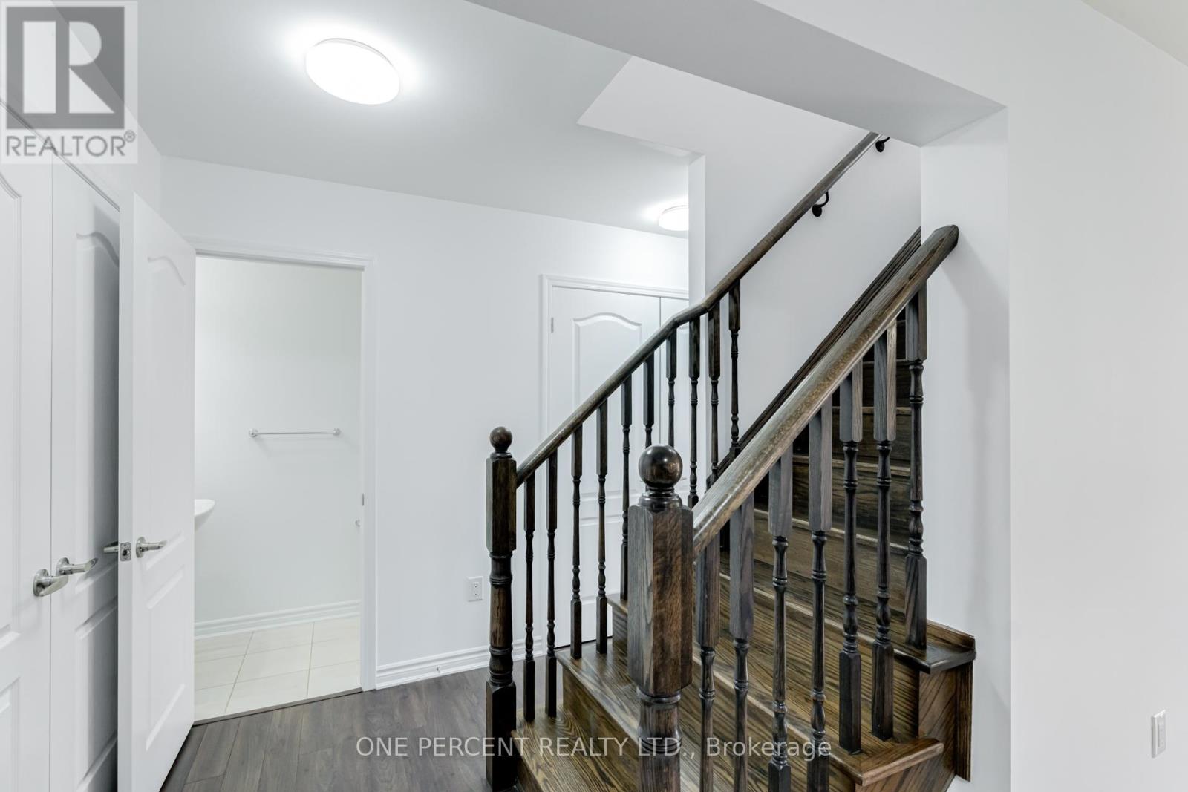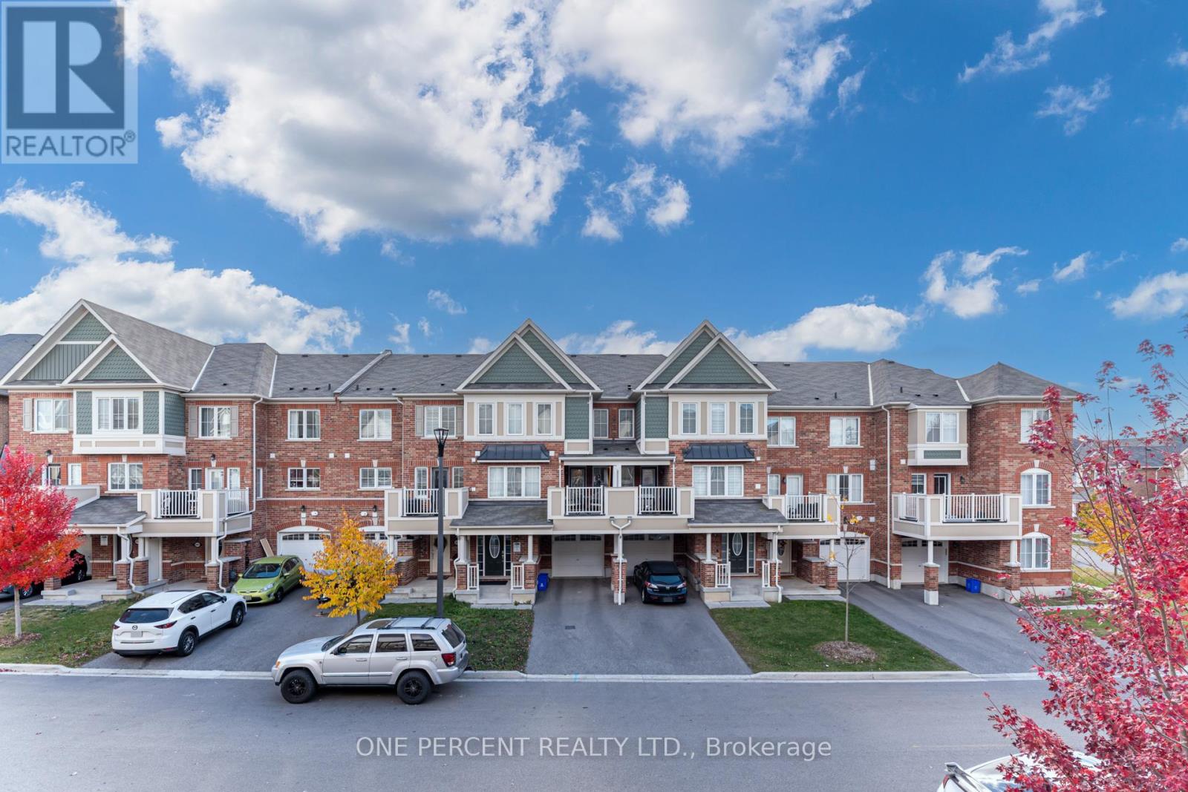3 Bedroom
3 Bathroom
Central Air Conditioning
Forced Air
$784,900
Welcome to 1086 Silk St. 1st Time On Market! This Spacious, Bright, South Facing & Recently Updated Freehold Mattamy Built Townhouse Features 3 Bedrooms, 3 Bathrooms, A Great Functional Layout With Your Spacious Upgraded Kitchen Over Looking The Dining Room, Right Next to A Generously Sized Great Room, With Walkout to a 2nd Floor Balcony! Recent Updates Include (all Done In October 2024): New Premium Luxury Vinyl Plank Flooring In all 3 Bedrooms & 3rd Floor Hallway, Freshly Painted Entire Home Including All Trims and Baseboards, Subway Tile Backsplash In Kitchen + Undermount Lighting, New LED Light Fixtures Throughout Including 2 New Pendant Lighting Over The Kitchen & More! The Main Floor Features An Open Concept Flexspace/office With Loads of Storage Areas + Direct Access to the 1 Car Garage! Stainless Steel Appliances in Kitchen + Samsung Washer & Dryer in 2nd Floor Laundry Closet! Don't Miss This One! **** EXTRAS **** Conveniently Located Close To Seaton's Scenic Hiking Trail, Public transit, The Pickering Golf Course, and Major Highways 401 & 407, Shopping and Great Community Amenities. (id:50976)
Property Details
|
MLS® Number
|
E9512221 |
|
Property Type
|
Single Family |
|
Community Name
|
Rural Pickering |
|
Parking Space Total
|
2 |
Building
|
Bathroom Total
|
3 |
|
Bedrooms Above Ground
|
3 |
|
Bedrooms Total
|
3 |
|
Appliances
|
Dishwasher, Dryer, Refrigerator, Stove, Washer |
|
Construction Style Attachment
|
Attached |
|
Cooling Type
|
Central Air Conditioning |
|
Exterior Finish
|
Brick |
|
Flooring Type
|
Tile, Laminate |
|
Foundation Type
|
Poured Concrete |
|
Half Bath Total
|
1 |
|
Heating Fuel
|
Natural Gas |
|
Heating Type
|
Forced Air |
|
Stories Total
|
3 |
|
Type
|
Row / Townhouse |
|
Utility Water
|
Municipal Water |
Parking
Land
|
Acreage
|
No |
|
Sewer
|
Sanitary Sewer |
|
Size Depth
|
44 Ft ,8 In |
|
Size Frontage
|
21 Ft |
|
Size Irregular
|
21.02 X 44.67 Ft |
|
Size Total Text
|
21.02 X 44.67 Ft |
Rooms
| Level |
Type |
Length |
Width |
Dimensions |
|
Second Level |
Kitchen |
3.2 m |
2.95 m |
3.2 m x 2.95 m |
|
Second Level |
Dining Room |
3.05 m |
3.45 m |
3.05 m x 3.45 m |
|
Second Level |
Great Room |
3.71 m |
4.11 m |
3.71 m x 4.11 m |
|
Third Level |
Primary Bedroom |
3.05 m |
4.37 m |
3.05 m x 4.37 m |
|
Third Level |
Bedroom 2 |
2.44 m |
2.74 m |
2.44 m x 2.74 m |
|
Third Level |
Bedroom 3 |
2.44 m |
3.15 m |
2.44 m x 3.15 m |
|
Main Level |
Office |
2.99 m |
3.05 m |
2.99 m x 3.05 m |
https://www.realtor.ca/real-estate/27584472/1086-silk-street-pickering-rural-pickering









































