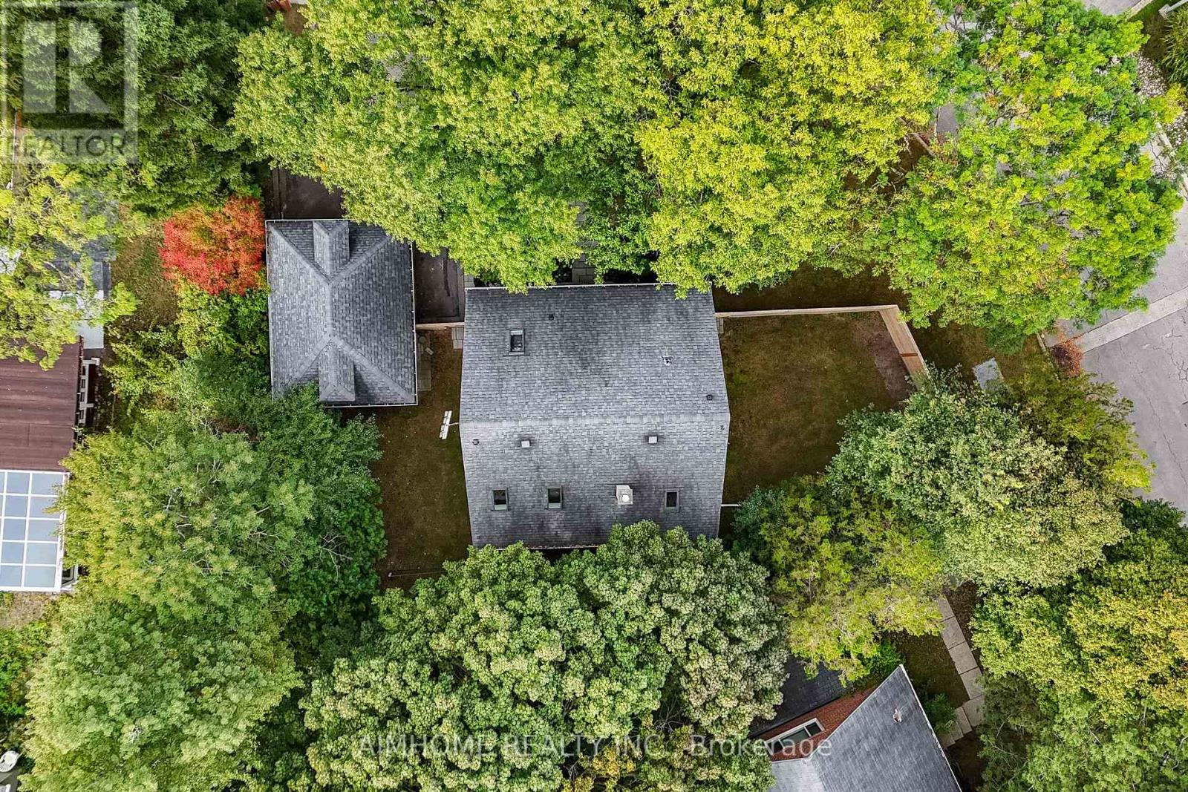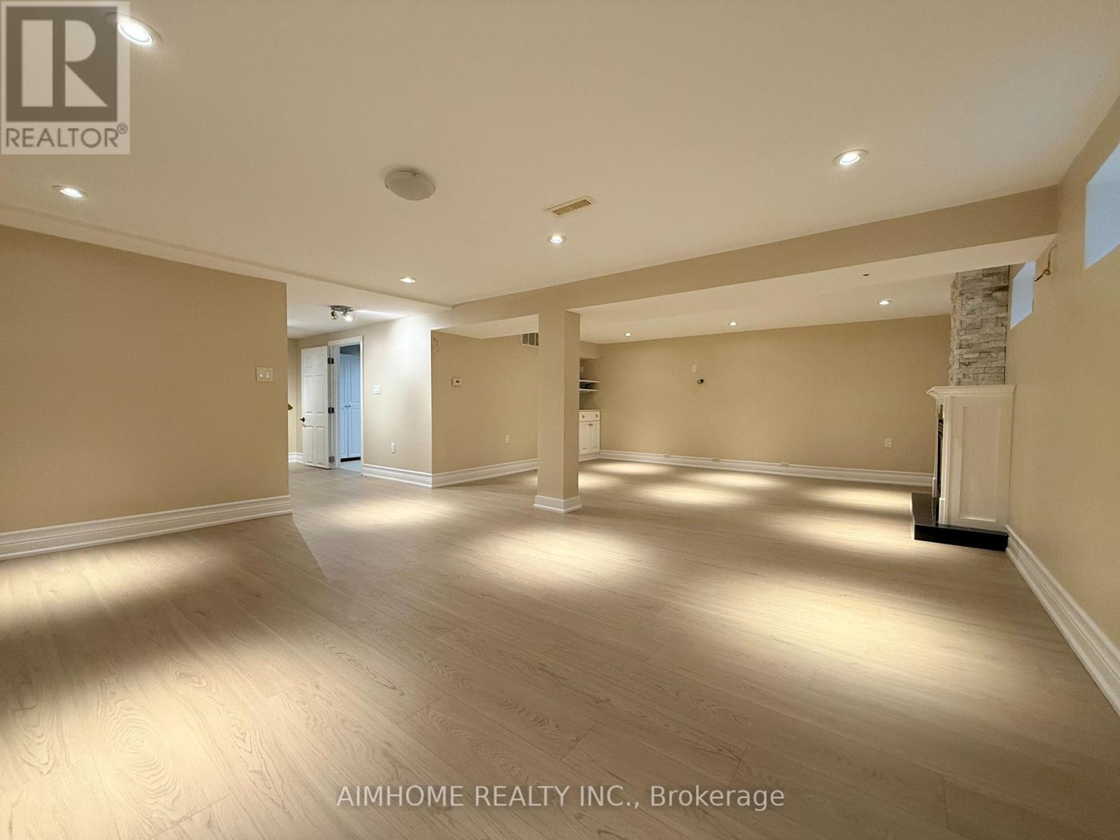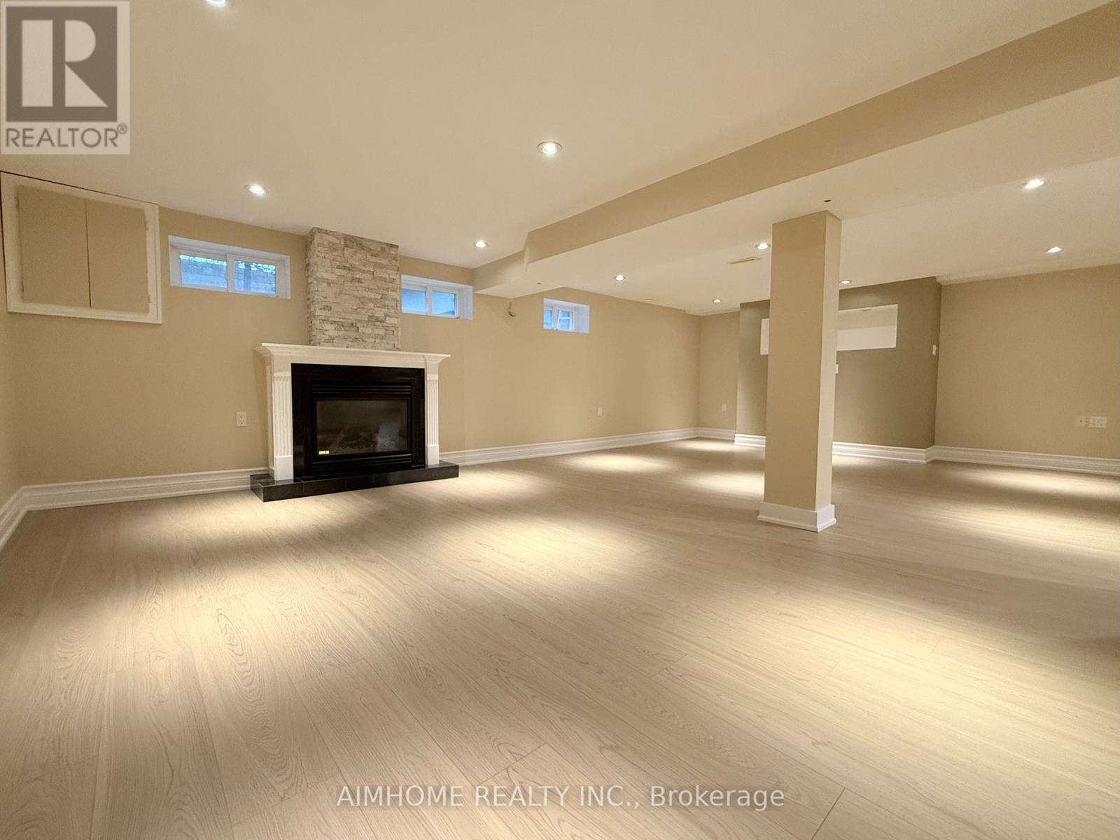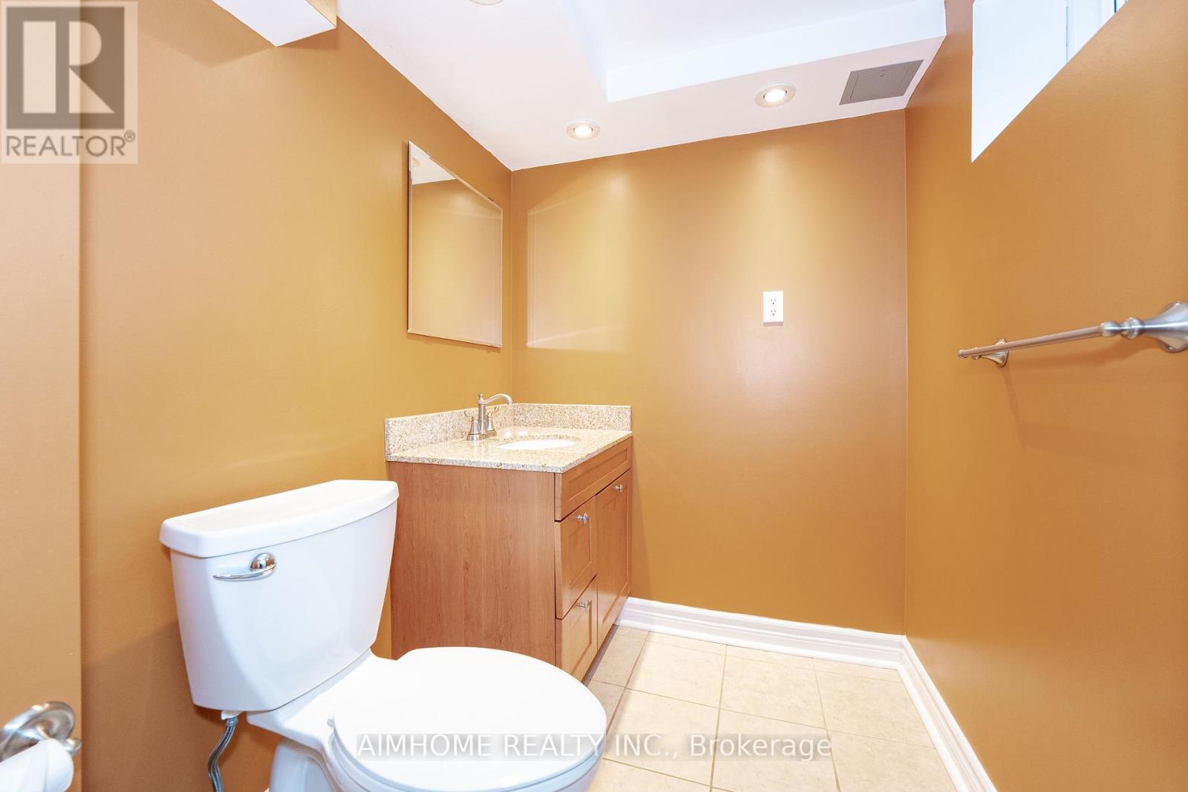4 Bedroom
3 Bathroom
Fireplace
Central Air Conditioning
Forced Air
$1,998,000
Located in a family-friendly, mature neighborhood, this charming 1.5-storey home sits on a large pie-shaped lot on a quiet street, surrounded by multi-million dollar new builds. Just steps away from trails and parks, this property offers tranquility and convenience. The main floor features a spacious bedroom and a full bath, while the living room's large sliding door opens to a serene backyard with a large deck, perfect for relaxation. Upstairs, three bedrooms each feature a skylight, letting in abundant natural light. The open-concept finished basement adds valuable extra space for family gatherings. Additional features include a fenced yard, a shed, and a detached garage with extra storage space. **** EXTRAS **** Stove, Fridge, Dishwasher, Microwave, Washer, Dryer, All existing window covering. (id:50976)
Property Details
|
MLS® Number
|
C9511599 |
|
Property Type
|
Single Family |
|
Community Name
|
Banbury-Don Mills |
|
Features
|
Irregular Lot Size |
|
Parking Space Total
|
5 |
Building
|
Bathroom Total
|
3 |
|
Bedrooms Above Ground
|
4 |
|
Bedrooms Total
|
4 |
|
Basement Development
|
Finished |
|
Basement Type
|
N/a (finished) |
|
Construction Style Attachment
|
Detached |
|
Cooling Type
|
Central Air Conditioning |
|
Exterior Finish
|
Brick |
|
Fireplace Present
|
Yes |
|
Flooring Type
|
Hardwood |
|
Foundation Type
|
Concrete |
|
Half Bath Total
|
1 |
|
Heating Fuel
|
Natural Gas |
|
Heating Type
|
Forced Air |
|
Stories Total
|
2 |
|
Type
|
House |
|
Utility Water
|
Municipal Water |
Parking
Land
|
Acreage
|
No |
|
Sewer
|
Sanitary Sewer |
|
Size Depth
|
103 Ft |
|
Size Frontage
|
60 Ft |
|
Size Irregular
|
60 X 103 Ft ; Pie-shaped Lot |
|
Size Total Text
|
60 X 103 Ft ; Pie-shaped Lot |
Rooms
| Level |
Type |
Length |
Width |
Dimensions |
|
Second Level |
Primary Bedroom |
4.75 m |
3.505 m |
4.75 m x 3.505 m |
|
Second Level |
Bedroom 3 |
4.166 m |
3.835 m |
4.166 m x 3.835 m |
|
Second Level |
Bedroom 4 |
3.505 m |
2.977 m |
3.505 m x 2.977 m |
|
Lower Level |
Recreational, Games Room |
7.569 m |
4.953 m |
7.569 m x 4.953 m |
|
Main Level |
Living Room |
5.055 m |
3.429 m |
5.055 m x 3.429 m |
|
Main Level |
Kitchen |
4.216 m |
3.556 m |
4.216 m x 3.556 m |
|
Main Level |
Dining Room |
4.216 m |
3.556 m |
4.216 m x 3.556 m |
|
Main Level |
Bedroom 2 |
3.912 m |
3.048 m |
3.912 m x 3.048 m |
https://www.realtor.ca/real-estate/27582972/39-addison-crescent-toronto-banbury-don-mills-banbury-don-mills





































